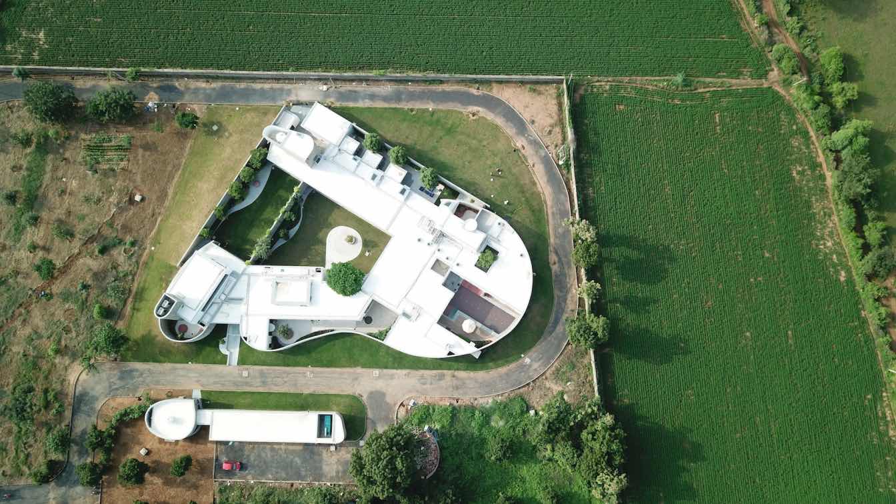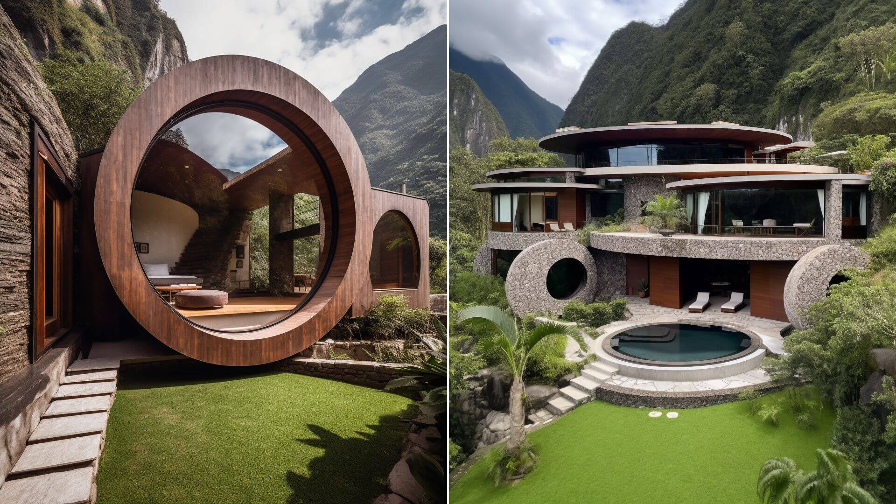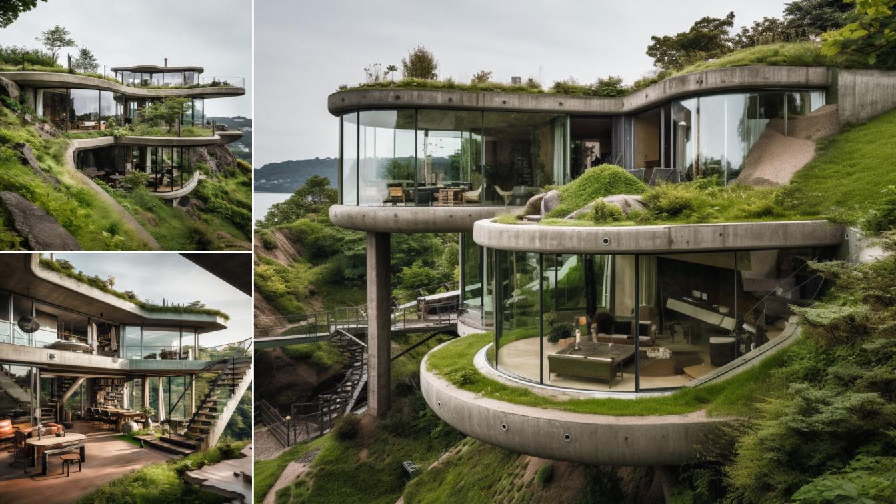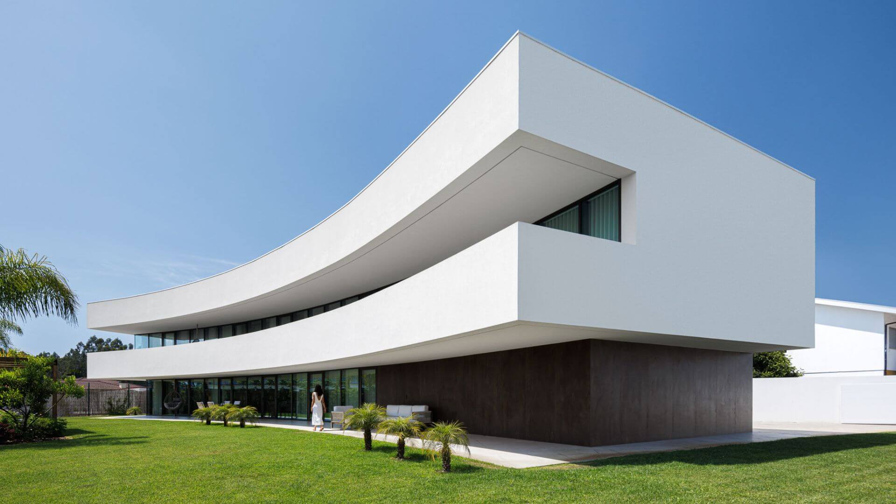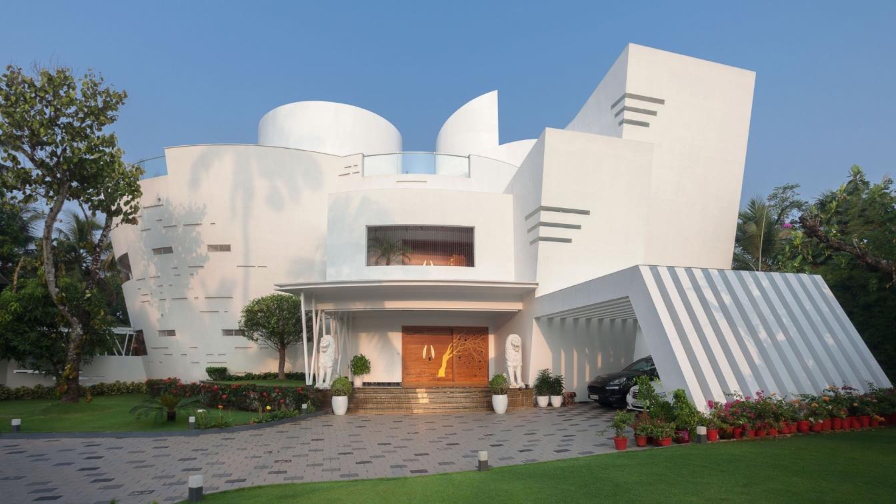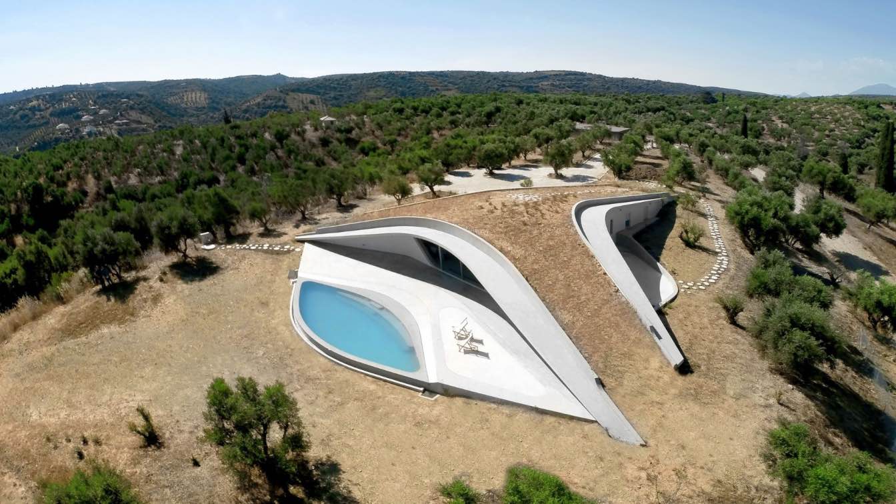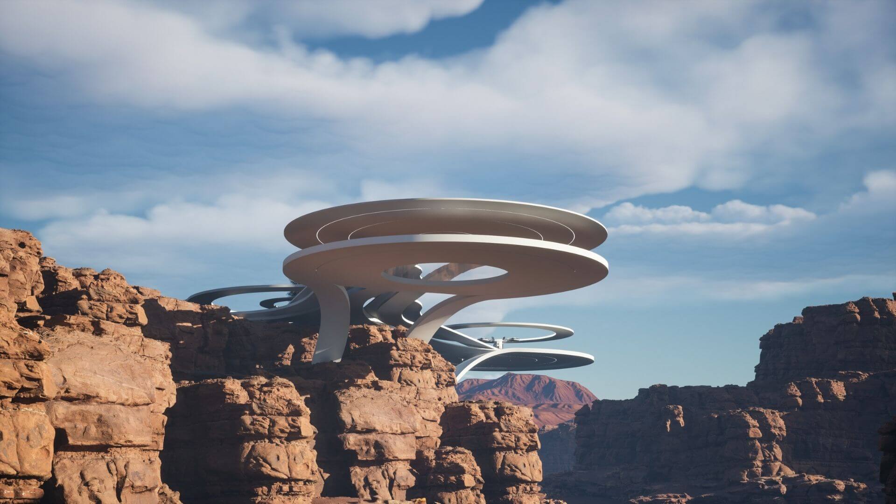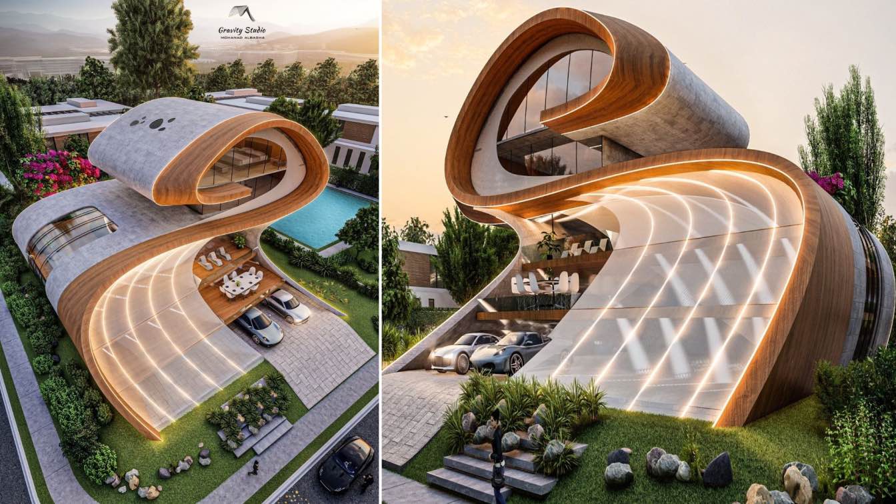A spiritual journey is an inquiry into one’s own existence, or rather an inquiry into existence and non-existence and the relation between the two, culminating in the realisation of pure existence beyond inquiry.
Architecture firm
Design ni Dukaan
Location
Himatnagar, Gujrat, India
Photography
Ishita Sitwala
Principal architect
Veeram Shah
Interior design
Veeram Shah
Structural engineer
Saunrachna Strucon Pvt. Ltd
Environmental & MEP
Anjaria associates
Construction
Vastu Engineers
Typology
Residential › House
The dream of living among the trees on the picturesque mountains in Peru. We present you the project of several beautiful villas among the trees in the picturesque mountains of Peru. The desire to live together with nature, the desire to be as close to it as possible, inspired me to this project.
Project name
Residence Inspired by Circles
Architecture firm
Maria Dudkina
Location
Peru, State: Cuzco, Andes mountain system, mountain «Wayna Pikchu»
Tools used
Midjourney Version 5.2
Principal architect
Maria Dudkina
Collaborators
Olga Plutaeva
Visualization
Maria Dudkina
Typology
Residential › Private House, Villa
Nestled amidst the rolling hills, this extraordinary residence stands as a testament to contemporary design, offering a truly exceptional living experience. As you approach, you are greeted by an awe-inspiring sight - a home that appears to have organically risen from the ground, effortlessly blending with its surroundings.
Project name
Zenith Haven
Architecture firm
Mohammad Hossein Rabbani Zade
Visualization
Mohammad Hossein Rabbani Zade
Typology
Residential › House
This house confronts one of the most important arteries in the city - the National Road EN109. Since it is designed for a residential use, the architectural piece is materialized in a uniform body which, through its shape and arrangement, protects itself from the busy road.
Project name
House 109 (Casa 109)
Architecture firm
Frari - architecture network
Photography
Ivo Tavares Studio
Principal architect
Maria João Fradinho
Design team
César Pereira, Ana Rita Luís
Structural engineer
Pedro Tavares - Engenharia de Projectos, Coordenação de Segurança e Direcção de Obras Lda
Landscape
Jardins e Exteriores - Arthur Pereira
Material
Concrete, Glass, Steel
Typology
Residential › House
The Forte House is a 12,075 sqft residence located on a 3 acre land that is set in the midst of a sub urban context on the outskirts of Cochin, Kerala.
Project name
The Forte House
Architecture firm
S Squared Architects
Location
Cochin, Kerala, India
Photography
Khan and Baker
Principal architect
Shaji V Vempanadan, Sumi Shaji
Design team
Shaji V Vempanadan, Sumi Shaji
Interior design
S Squared Architects
Structural engineer
Abhilash Joy, Vipin Sivadasan
Visualization
S Squared Architects
Tools used
Autodesk Revit, AutoCAD, Adobe Photoshop
Material
Concrete, Ferrocement, Metal I sections, Marble, Wood
Typology
Residential › House
Located in an olive grove in southern Peloponnese, this summer residence is characterized by an Ypsilon shaped green roof that acts as both an accessible extension of the terrain, while framing the most significant views from the inside out. The project was designed by London and Brussels based architects Theo Sarantoglou Lalis and Dora Sweijd from...
Project name
Villa Ypsilon
Architecture firm
LASSA Architects
Location
Foinikounta, Greece
Photography
NAARO (Naaro.com)
Principal architect
Theo Sarantoglou Lalis, Dora Sweijd
Design team
LASSA : Theo Sarantoglou Lalis (Principal) and Dora Sweijd (Principal) with Kasper Ax (Associate), Yousef Al Mehdari, Theo Grousopoulos, Thomas Jensen, Valeria Garcia, Nikolaos Klimentidis, Greg Spaw, Luke Tan,Yu Zheng,
Collaborators
Local Architect (Permit) : V. Kosmopoulos
Structural engineer
Metep, L. Babilis
Civil engineer
Formwork Engineer : Nous, Manja van De Worp
Construction
Triedkat: V. Leriou
Material
Concrete, terrazzo, marble, steel, glass
Typology
Residential › House
The Flowing house is supported by tall cliffs that surround the landscape and it rises above the desert. The flowing design of the project makes it possible to reach any place on the house from anywhere. Divided in 4 sections, the main center area leads to the other 3 sections: A pool, a heliport, and a lookout with beautiful views of the landscape...
Project name
Flowing House
Architecture firm
Omlight
Tools used
Rhinoceros 3D, Unreal Engine, Adobe Lightroom
Principal architect
Oscar Miranda
Visualization
Oscar Miranda
Typology
Residential › House
Selina Villa is a 5 floors villa that brings art and architecture to the structure and connects the first floor with the last with lines that give interior shade from the north facade and open for the south side with a clear facade for the view of nature.
Project name
Selina Villa
Architecture firm
Gravity Studio
Location
Dubai, United Arab Emirates
Tools used
Rhinoceros 3D, Lumion, Adobe Photoshop
Principal architect
Mohanad Albasha
Visualization
Gravity Studio
Typology
Residential › House

