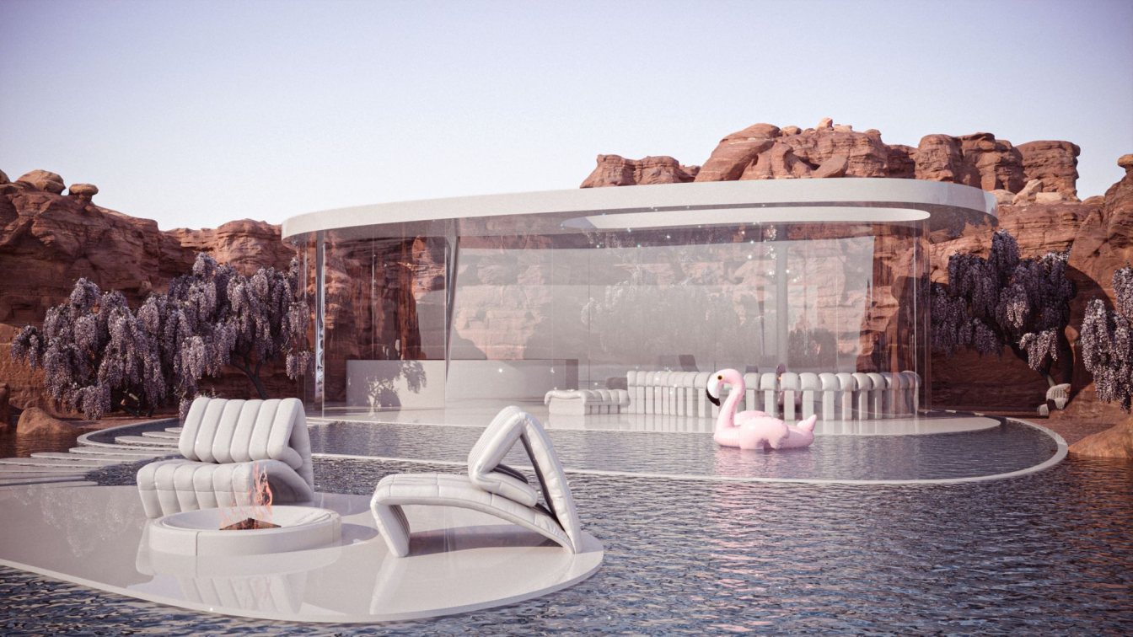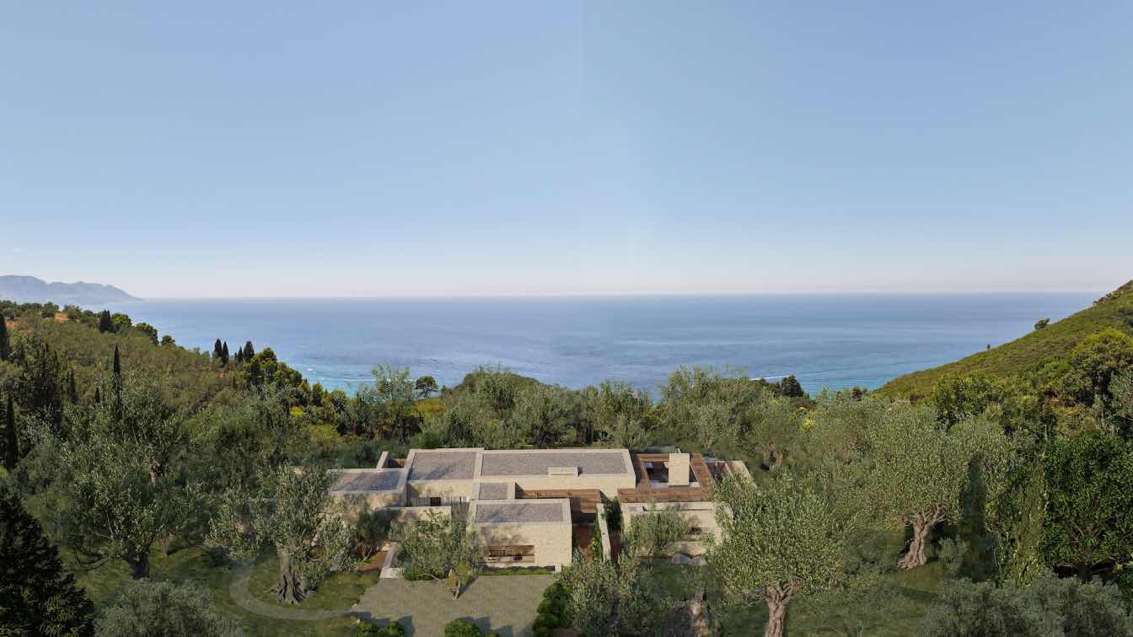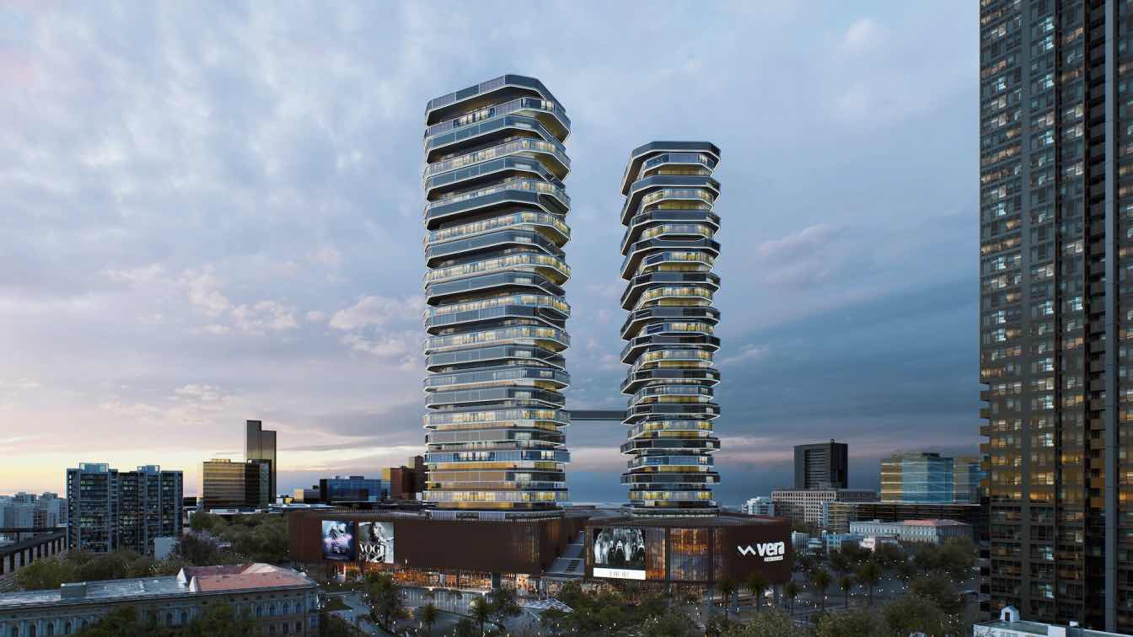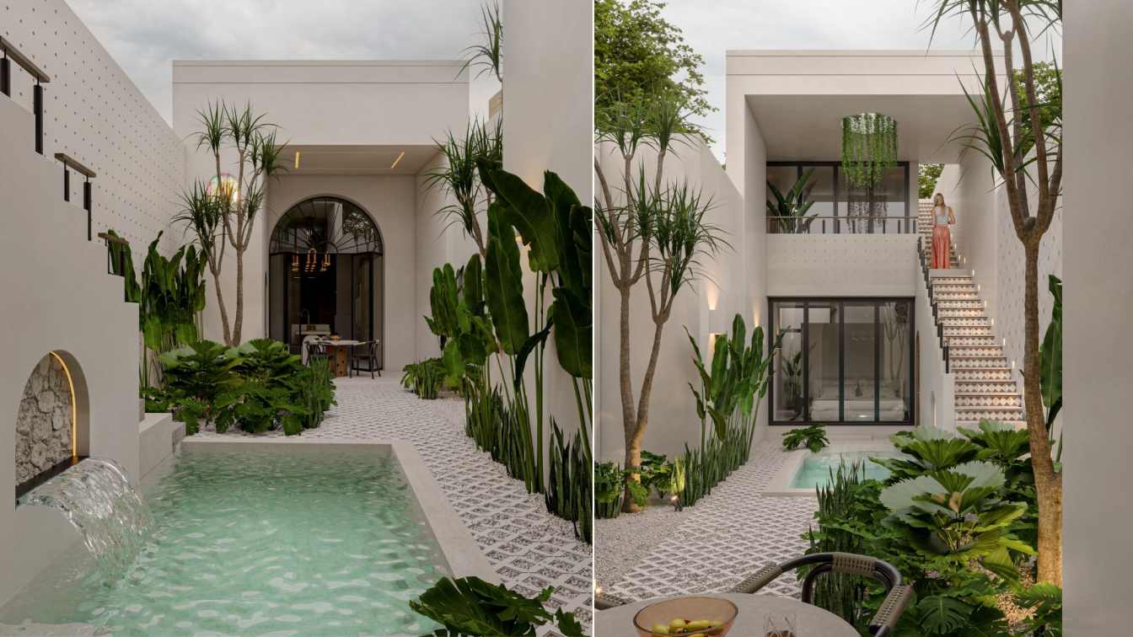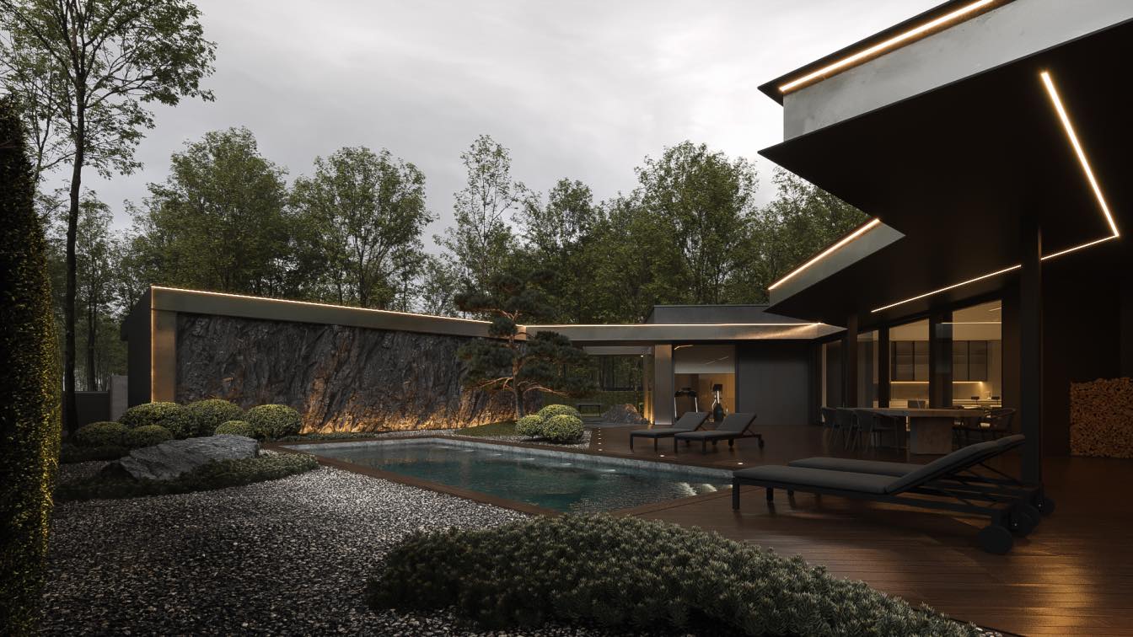Between The Walls: The metaverse is the convergence of the real and virtual worlds. Thus, we can visualize the metaverse as a superset of virtual realities or virtual environments. Think metaverse to be in line with those sci-fi movies, where characters transcend into a virtual world, where they represent themselves through their avatars with super-human capabilities. The metaverse works on a similar concept. It allows us to create whatever we imagine in the space without physical laws.
Metaverse architecture and interior design projects will be fully integrated into various physical locations. They will also maximize physical products that will complement augmented reality living. This will allow users or potential customers to connect the virtual living spaces designed by metaverse architects with objects in both worlds.
The New reality space was created with an idea of unreal in our world house. It has usual attributes of our lives: sofa, fireplace. But the absence of physical laws makes it more interesting.

