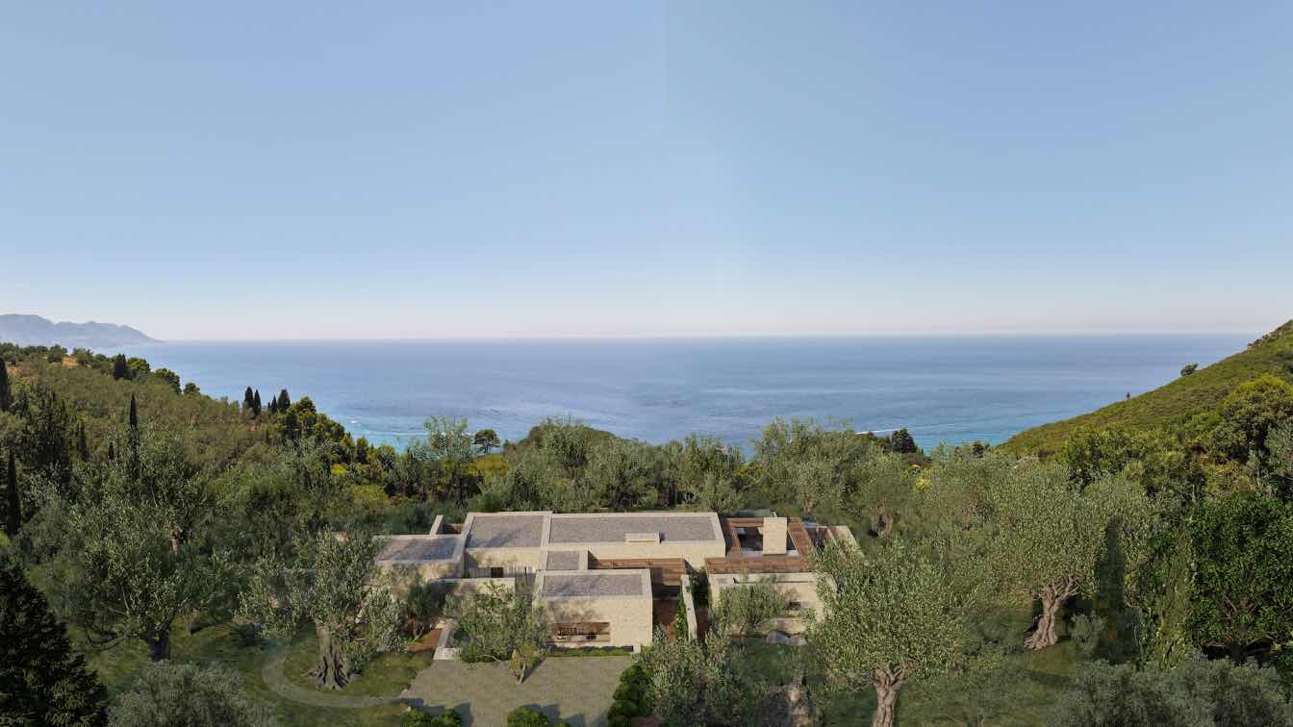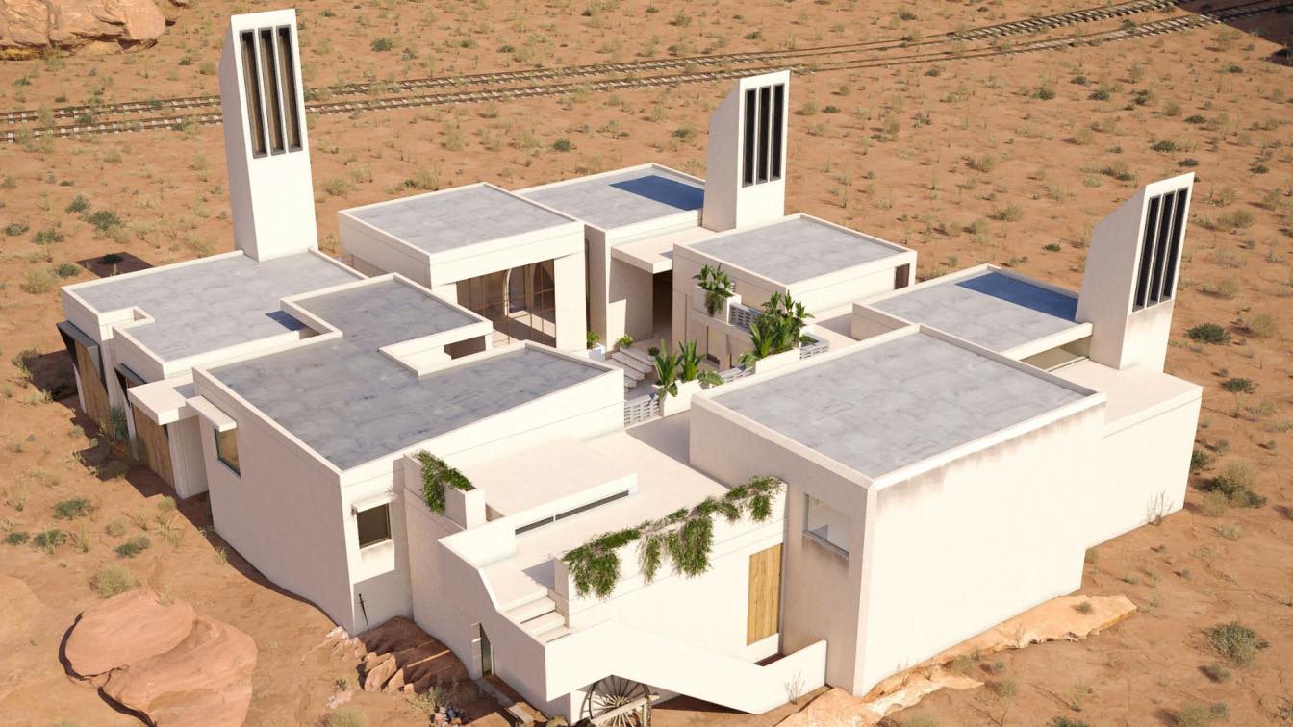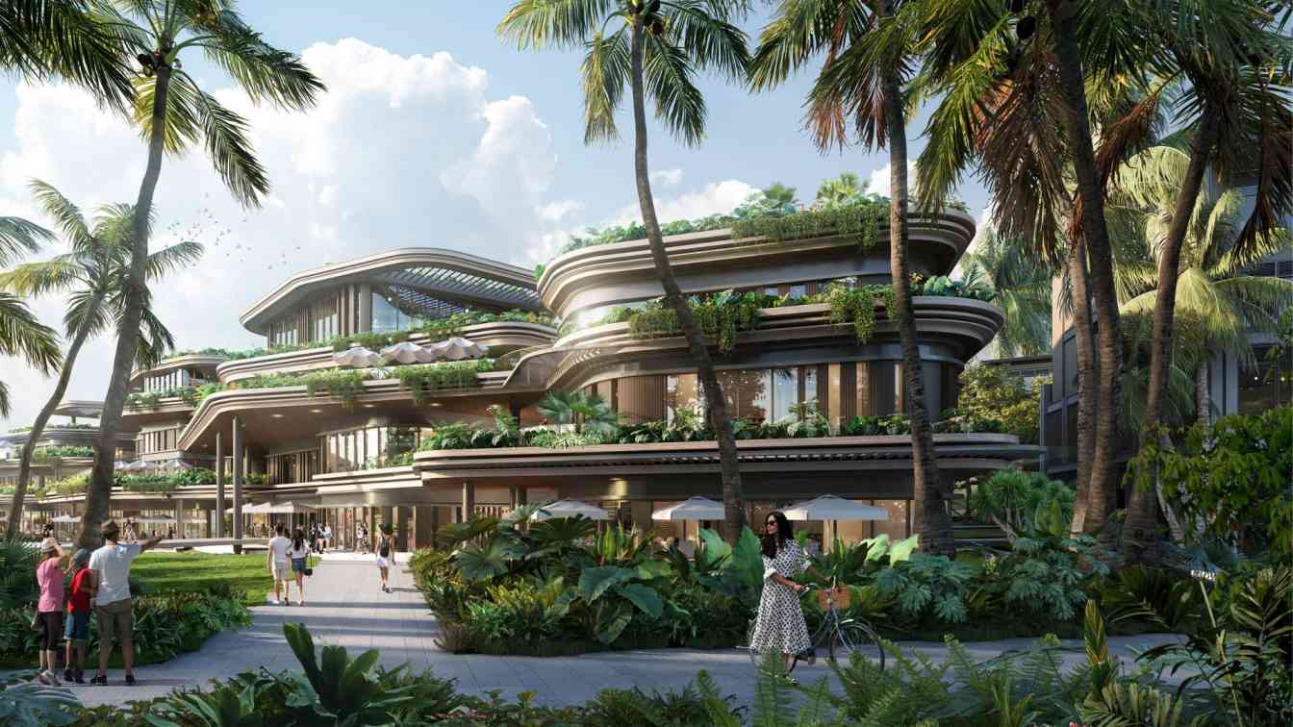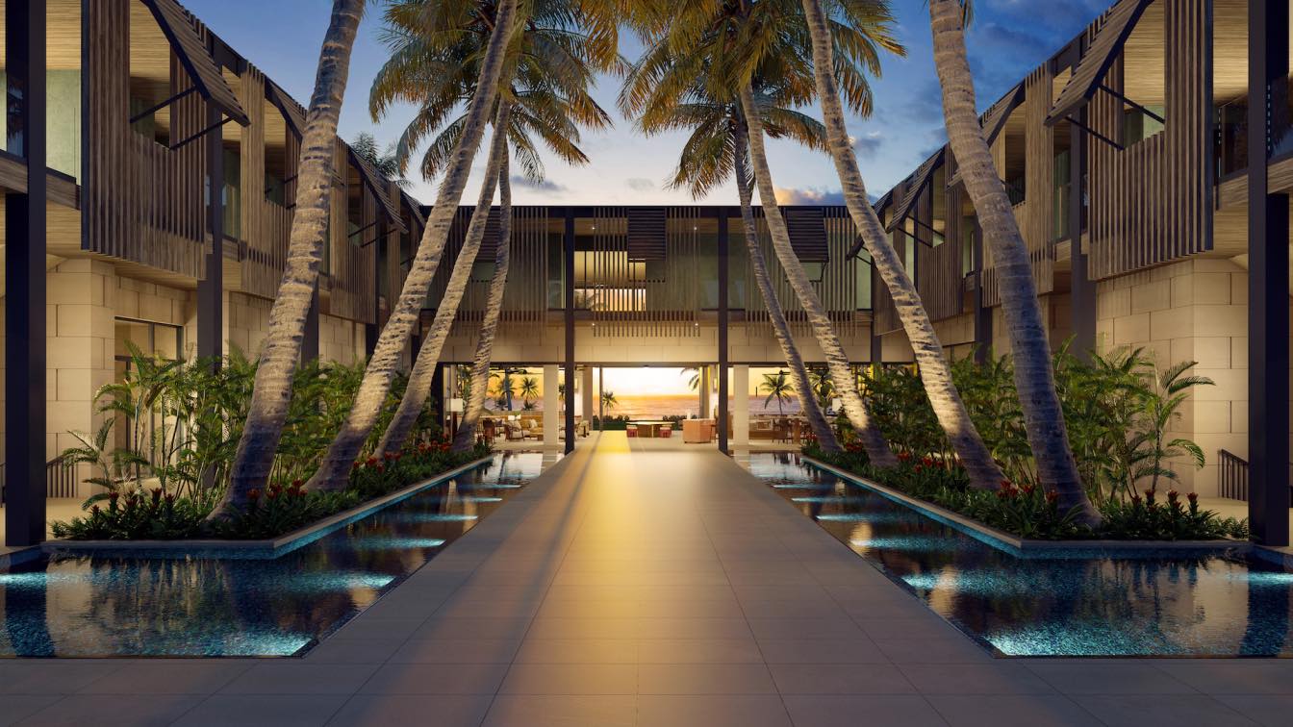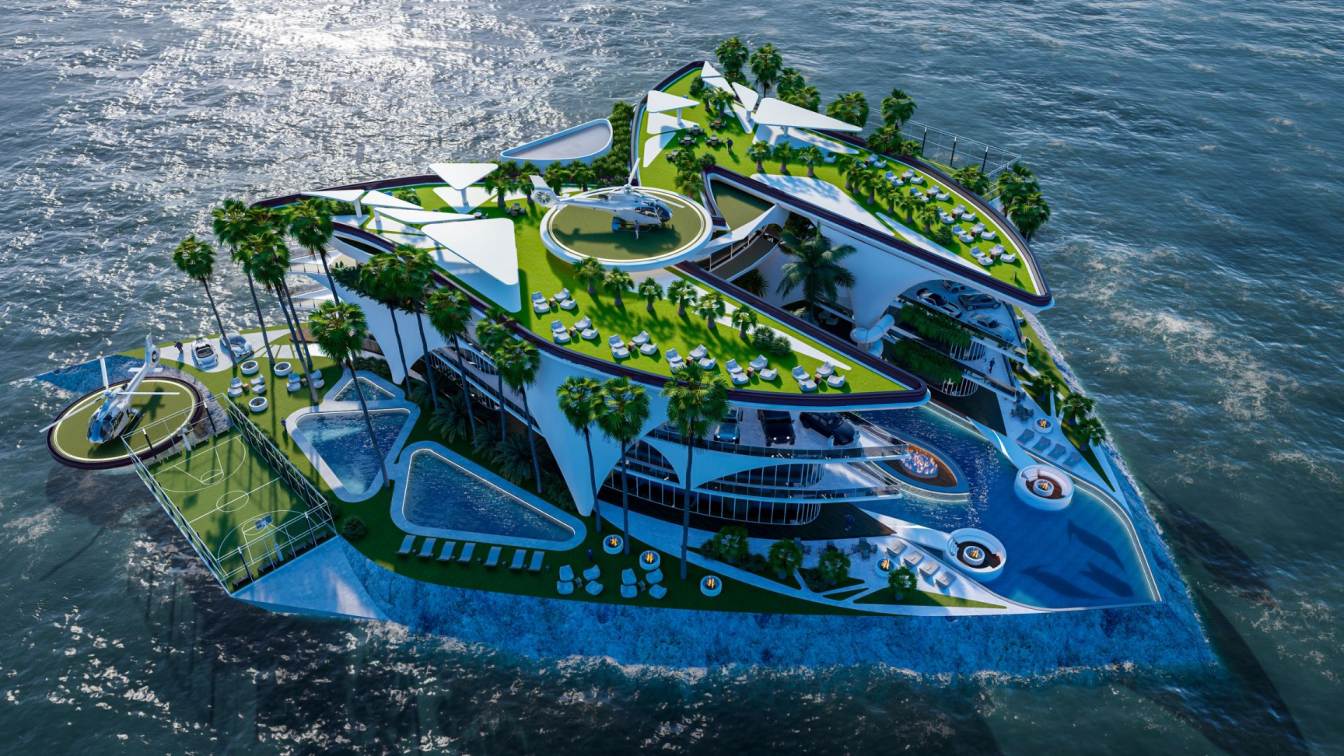Casa Ruina, designed by Thetacon, blends modern architecture with Corfiot tradition, nestled among olive trees on Corfu’s western coast. To preserve the trees, the low-height structure is fragmented by function, creating atriums that enhance privacy and openness. The residence features distinct areas for living, dining, and bedrooms, while a subterranean guesthouse utilizes the sloping terrain. Natural materials, including light stone, wood, and brick, integrate the building into its surroundings, with a linear pool extending towards the sea.
A contemporary residence by Thetacon, blending modern design with Corfiot tradition in a natural setting reminiscent of an olive grove.
Casa Ruina is located on Corfu's western coast, surrounded by olive trees. To maintain the prominence of the trees, the residence was designed with a lower height, allowing the trees to rise vertically above the structure. The building volumes were fragmented based on their function, in order to preserve the large olive trees. The residence is organized around atrium spaces, with all areas arranged around them, contributing to the gradation of privacy. Our aim is to create a harmonious coexistence of architecture and nature. Therefore, the integration of the building into its surroundings, along with the presence of a ruin, inspired the architectural composition.

Given the terrain's combination of gentle and steep slopes, the main residence volumes are designed on a single level, while the slope is utilized for the creation of a subterranean guesthouse. The residence is accessed through a landscaped atrium. On this level, the building volumes are differentiated according to their use. The kitchen is located on one side, the dining and living spaces on the other, and the main bedrooms are positioned at the far end. Access to the subterranean space is provided internally via a vertical passage, leading to additional bedrooms and utility spaces.
All volumes are connected by atriums, creating visual links between the spaces and fostering a sense of openness. In this way, sightlines and points of interest are generated both within the project and towards the surrounding landscape. Finally, a linear pool at a lower level follows the natural slope of the land, enhancing the sense of continuity and providing a visual connection to the sea.
The materials selected are natural, aiming for a smooth integration into the environment and respect for Corfiot identity. Light-colored earthy stone serves as a key element, while wooden pergolas with wicker, combined with Corfiot brick, create a palette that is both traditional and contemporary.




























