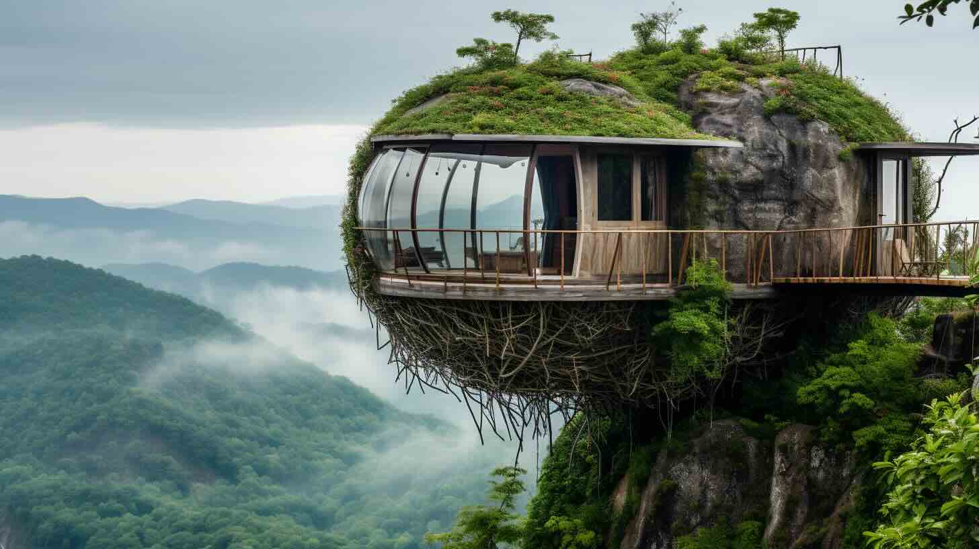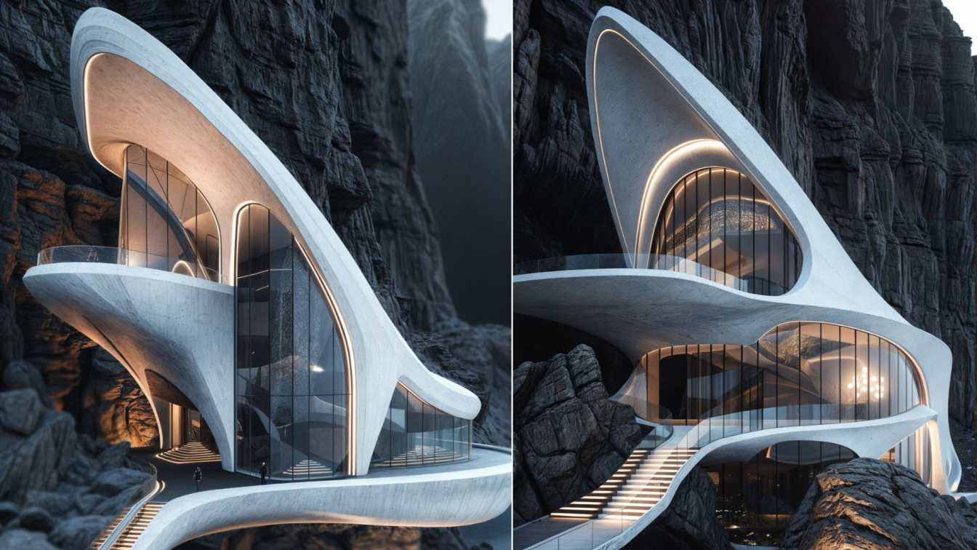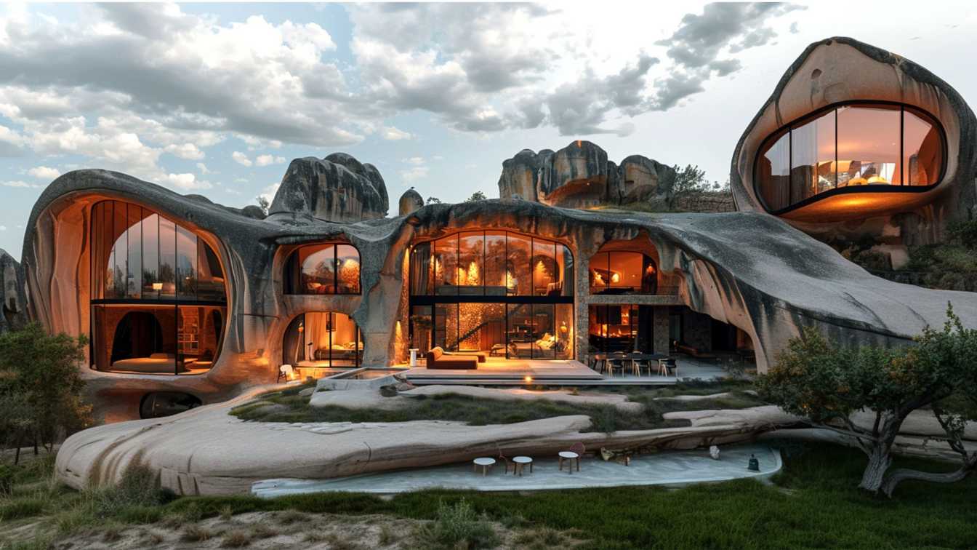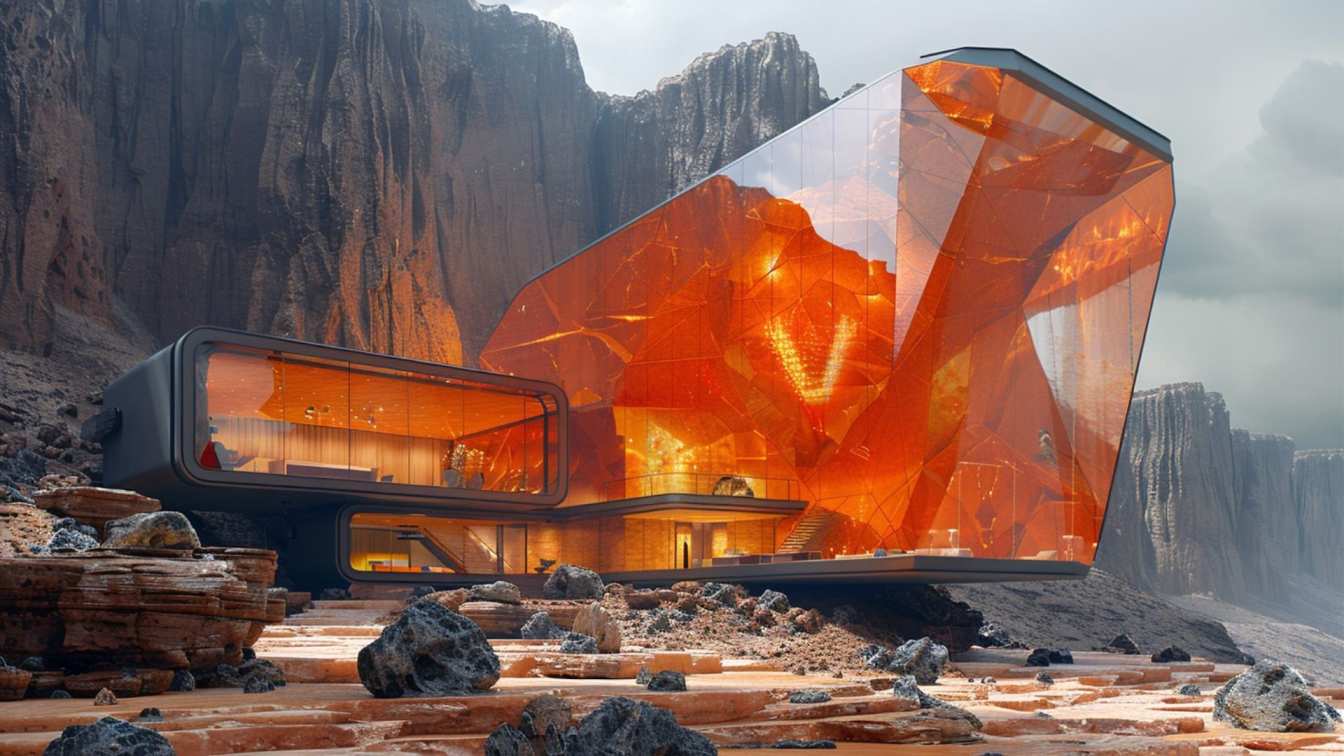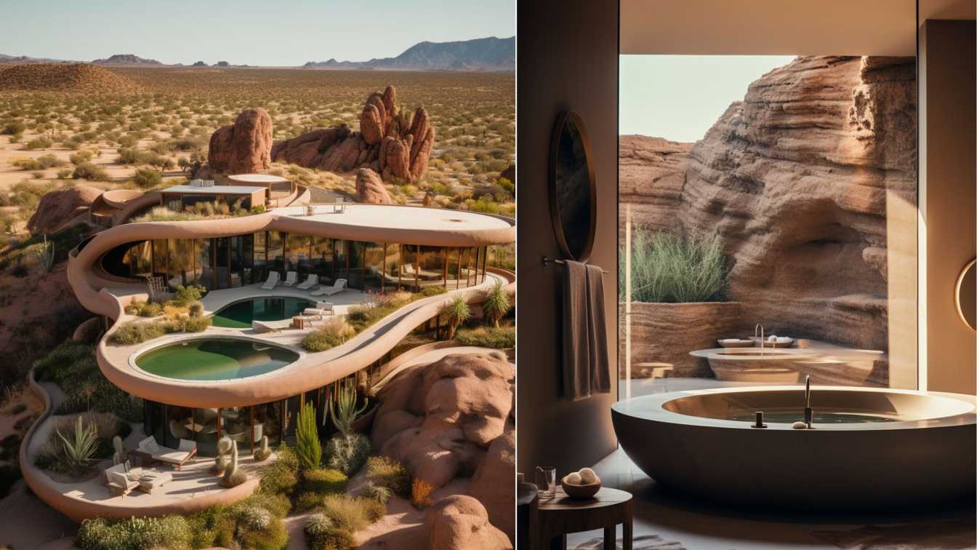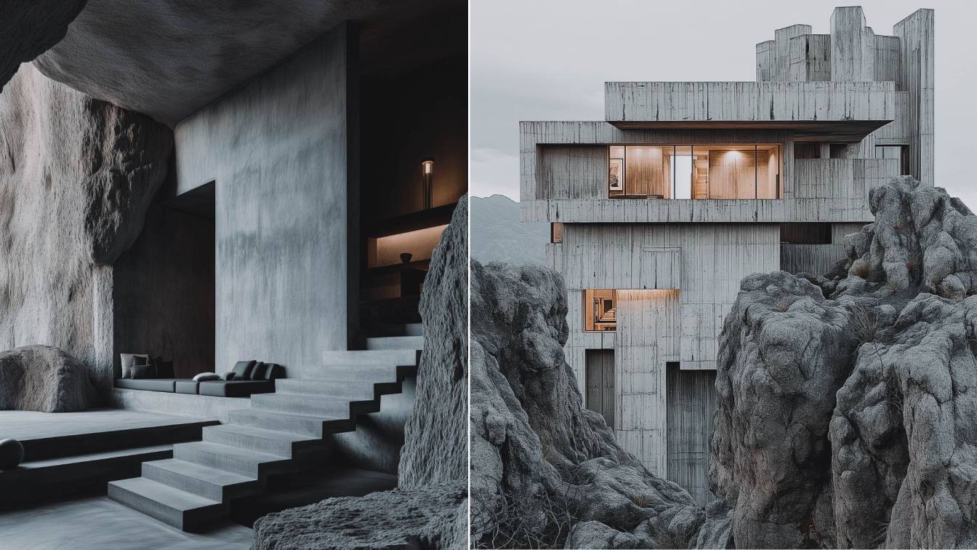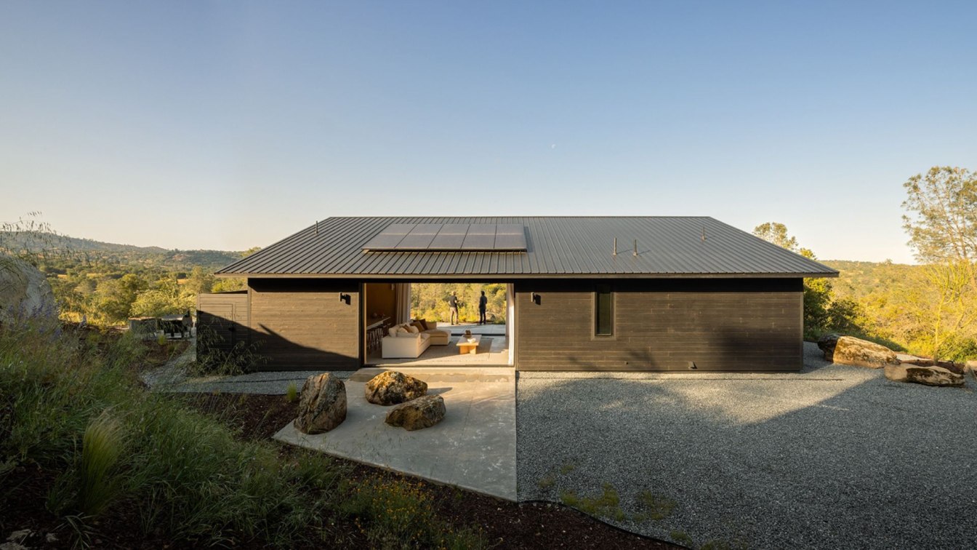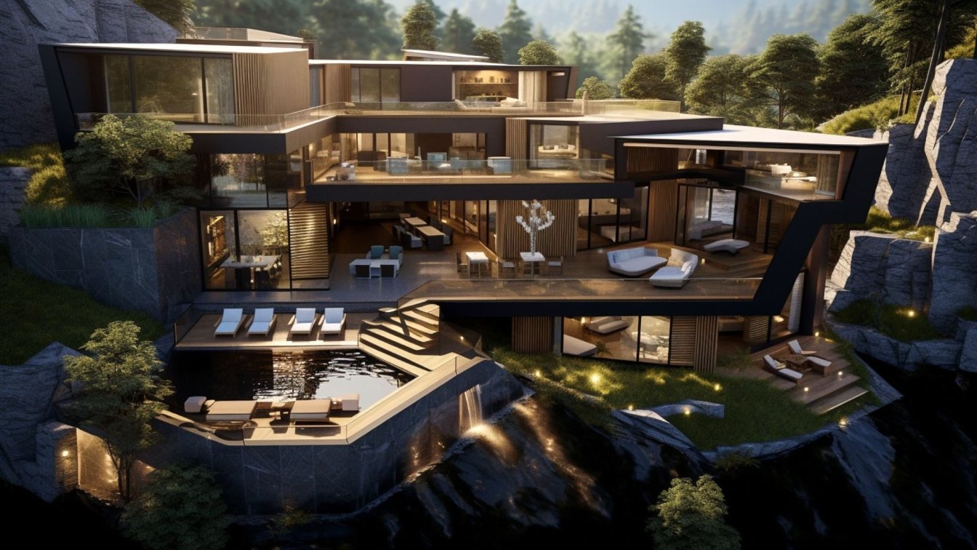Khatereh Bakhtyari: Nestled amidst the lush greenery of Taiwan's misty mountains, this stunning villa emerges like a bird's nest, a sanctuary of tranquility and elegance in the midst of nature's embrace.
Project name
Suspended Villa
Architecture firm
Green Clay Architecture
Tools used
Midjourney AI, Adobe Photoshop
Principal architect
Khatereh Bakhtyari
Design team
Green Clay Architecture
Typology
Residential › House
A Seamless Integration of Architecture and Nature. Imagine a structure embedded into the rock, where the building materials and natural stones complement and support each other both inside and out. This concept of a villa seamlessly integrated with nature transcends conventional architecture.
Project name
Villa on the rock
Architecture firm
Kioni Studio
Location
South Coast Iceland
Tools used
Midjourney AI, Adobe Photoshop, Luma AI, Krea
Principal architect
Akkenzhe Ubaidulla
Typology
Residential › Villa
Captivated by the sheer elegance of modern architecture amidst the captivating landscapes of Kandovan. This glass house is a stunning blend of sleek design and natural beauty, where every corner invites admiration.
Project name
EEcotourism Residential Complex Kandovan
Architecture firm
Studio EDRISI
Tools used
Midjourney AI, Adobe Photoshop
Principal architect
Marziyeh Majd
Design team
Studio EDRISI Architects
Visualization
Marziyeh Majd
Typology
Ecotourism Residential Complex
Introducing the epitome of architectural innovation: the Amber Palace, a breathtaking masterpiece nestled amidst Dubai's vibrant landscape. Crafted from striking red stone and characterized by its bold, broken lines and sharp angles, this residence redefines luxury living in the heart of the city.
Project name
Amber Palace
Architecture firm
Green Clay Architecture
Tools used
Midjourney AI, Adobe Photoshop
Principal architect
Khatereh Bakhtyari
Design team
Green Clay Architecture
Collaborators
Khatereh Bakhtyari
Visualization
Khatereh Bakhtyari
Typology
Residential › House
This stunning modern sanctuary is set amidst the rugged beauty of the desert landscape, a testament to architectural innovation and natural harmony. But what really sets this house apart is its unique round shape made of clay that reflects the soft curves of the landscape. Built from the essence of the desert itself, this sanctuary is a tribute to...
Project name
Serenity Shelter
Architecture firm
studioedrisi, hourdesign.ir
Location
Lut Desert, Iran
Tools used
Midjourney AI, Adobe Photoshop
Principal architect
Hamidreza Edrisi, Kolsoum Ali Taleshi
Design team
Hamidreza Edrisi, Kolsoum Ali Taleshi
Collaborators
Hamidreza Edrisi, Kolsoum Ali Taleshi
Visualization
Hamidreza Edrisi, Kolsoum Ali Taleshi
Typology
Residential › House
The exterior structure of the house is characterized by strong geometric lines and robust forms, typical of the brutalist style. The main facade blends with the topography of God's Finger and is clad in rough concrete panels, creating an interesting contrast with the natural textures of the surroundings. Large glass windows frame the stunning views...
Project name
Casa Paracho
Location
Dedo de Dios, Michoacan, Mexico
Tools used
Midjorney AI, Adobe Photoshop, Adobe Lightroom
Principal architect
Marco Arredondo
Design team
GAM and ZUN-ZUN
Visualization
GAM and ZUN-ZUN
Typology
Residential › House
Casa Roca is located in Yosemite Lakes, a prime location offering exceptional natural surroundings and stunning views of the national park. This house was designed with the primary objective of maximizing these views and creating visual transparency.
Project name
(Casa Roca) Roca House
Location
Yosemite Lakes, California, USA
Principal architect
Pablo Pérez Palacios
Design team
Pablo Pérez Palacios , Emilio Calvo, Miguel Vargas, Sergio Delgado, Jonathan Resendiz
Civil engineer
Patrick Davidson, Summit Homes
Structural engineer
Patrick Davidson, Summit Homes
Environmental & MEP
Patrick Davidson, Summit Homes
Construction
Patrick Davidson, Summit Homes
Material
Exterior facades: Shou sugi ban wood, Interior walls: Plywood, Flooring: Polish Concrete
Client
Pablo Santillan et Tania Alvarado
Typology
Residential › House
Embark on a journey through time and design as we step into this enchanting retro-inspired oasis nestled amidst the majestic mountains of Canada. The Retro interior design style unfolds its magic, weaving a narrative of nostalgia and modernity in every corner.
Architecture firm
_Sepid.Studio_
Location
British Colombia, Canada
Tools used
Midjourney AI, Adobe Photoshop
Principal architect
Sepideh Moghaddam
Design team
_Sepid.Studio_ Architects, Hamidreza Edrisi
Visualization
Sepideh Moghaddam
Typology
Residential › House

