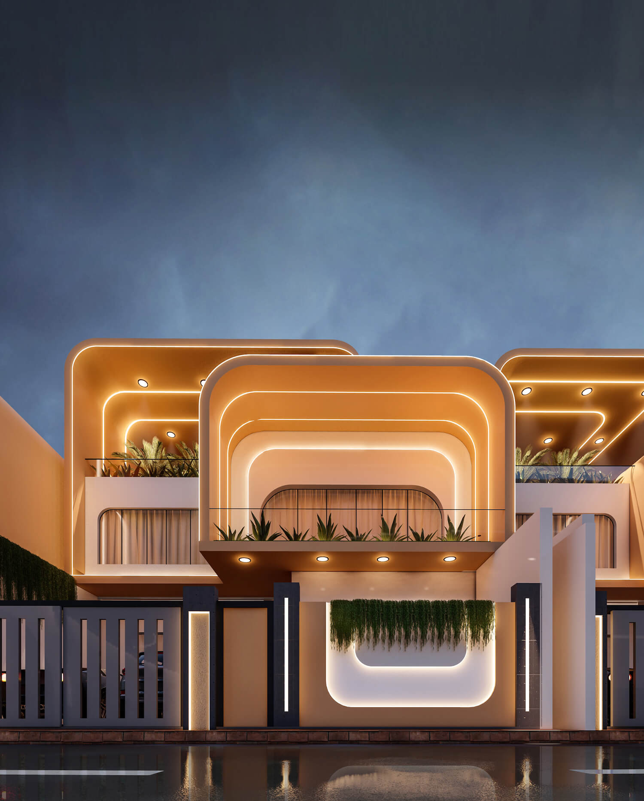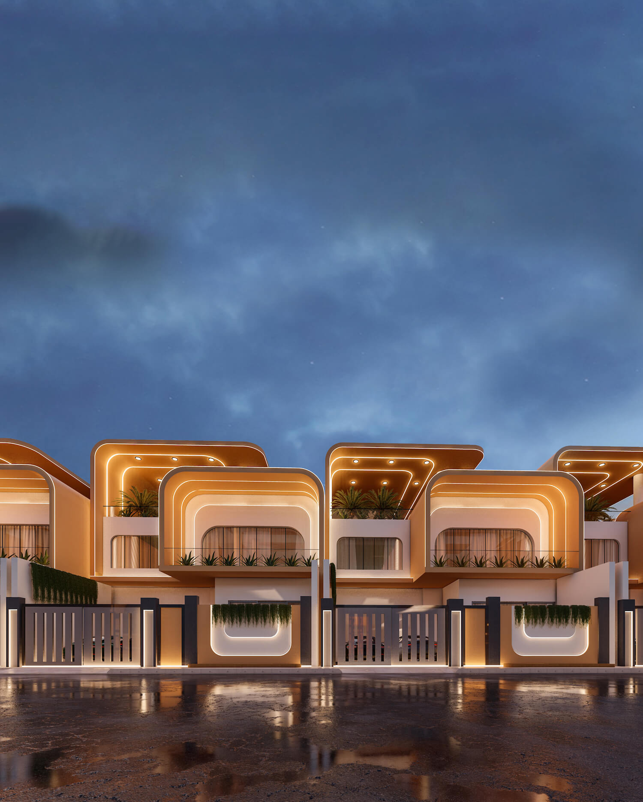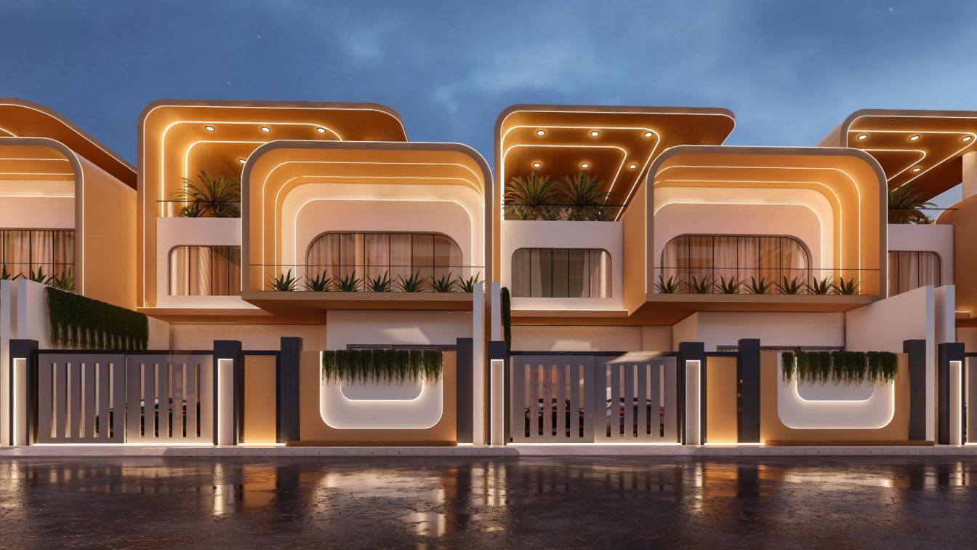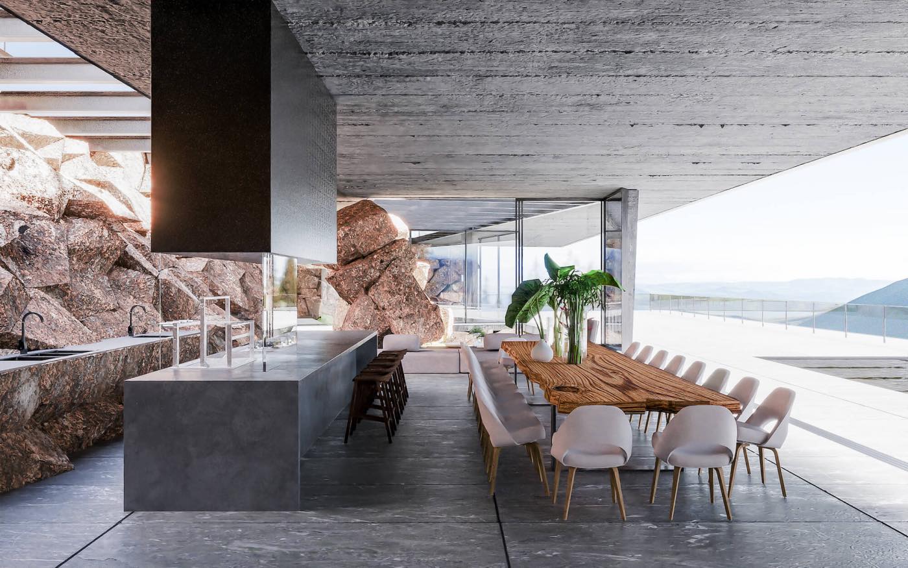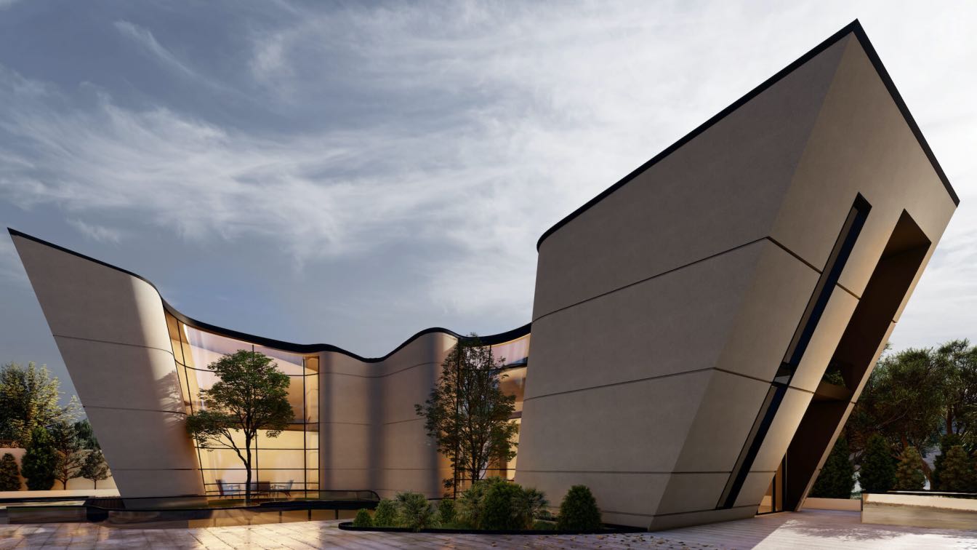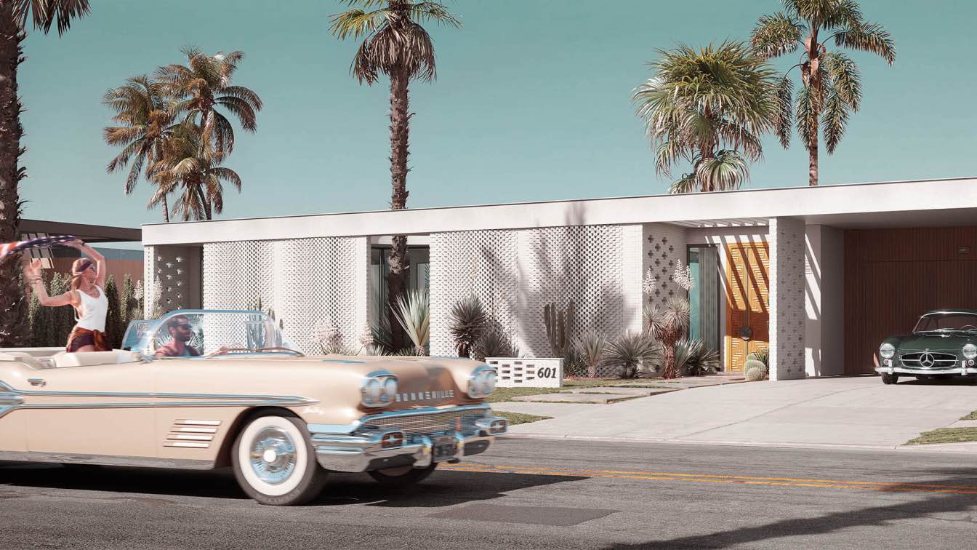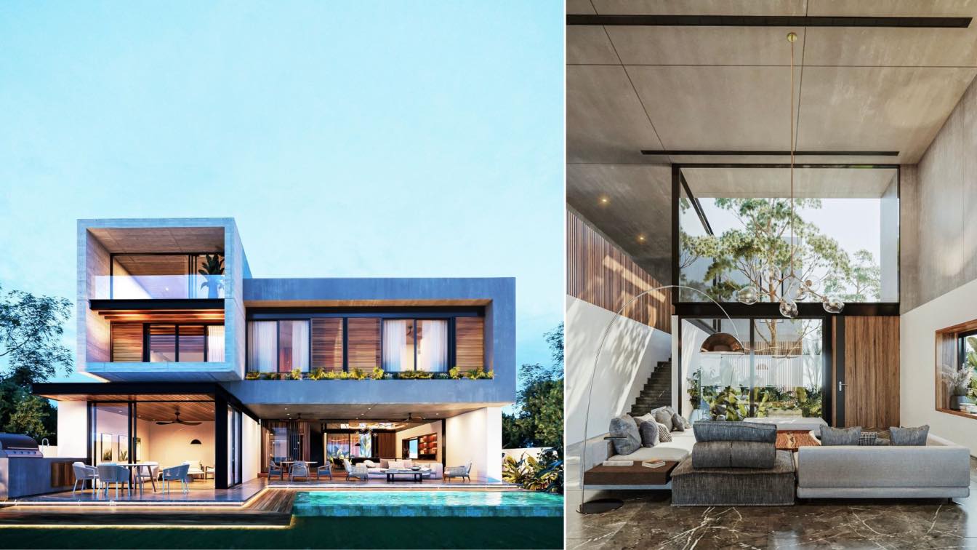Mohanad Albasha: The melna townhouses in Ghana offer a visually stunning and functional design that stands out in any neighborhood. The signature orange facade with its fluid curves is eye-catching and accented by strategically placed lighting that creates a mesmerizing display at night.
Inside, the townhouses offer spacious living areas, well-appointed bedrooms, and luxurious finishes. The kitchens are stylish and functional, equipped with top-of-the-line appliances and ample counter space. The outdoor spaces are ideal for entertaining or unwinding in the lush gardens and comfortable seating areas.
