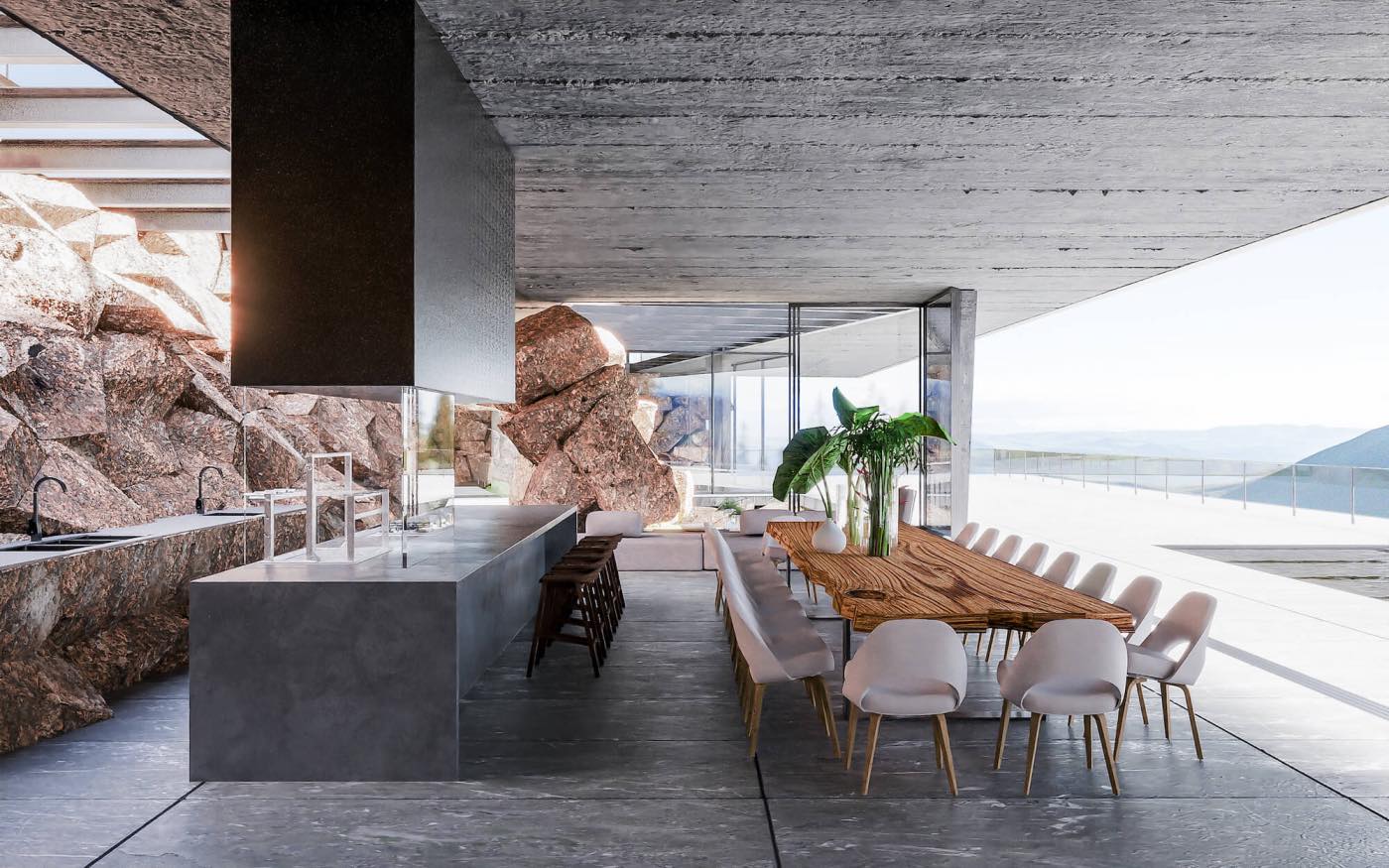Tetro Arquitetura: The mountain house is set in the hillside, blades cut the terrain allowing an intense relationship with the materiality of the place rocks.












Connect with the Tetro Arquitetura

Tetro Arquitetura: The mountain house is set in the hillside, blades cut the terrain allowing an intense relationship with the materiality of the place rocks.












Connect with the Tetro Arquitetura