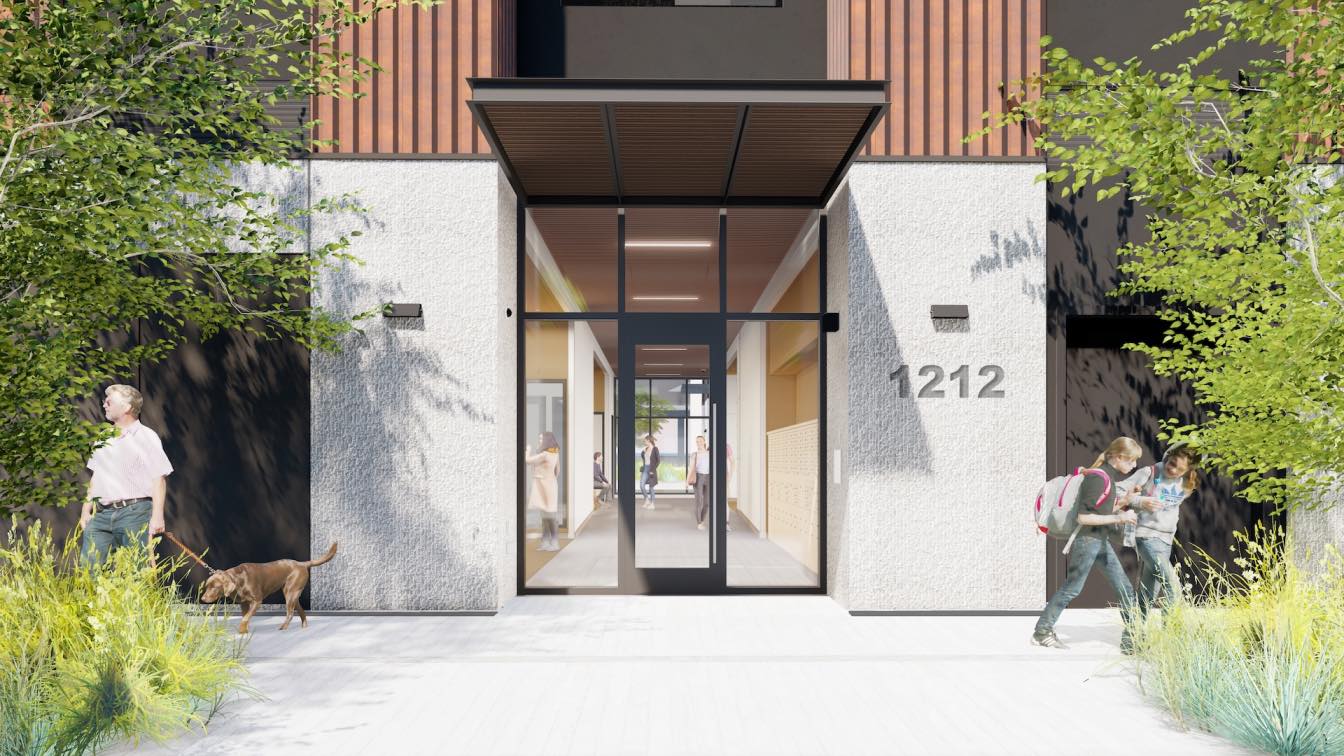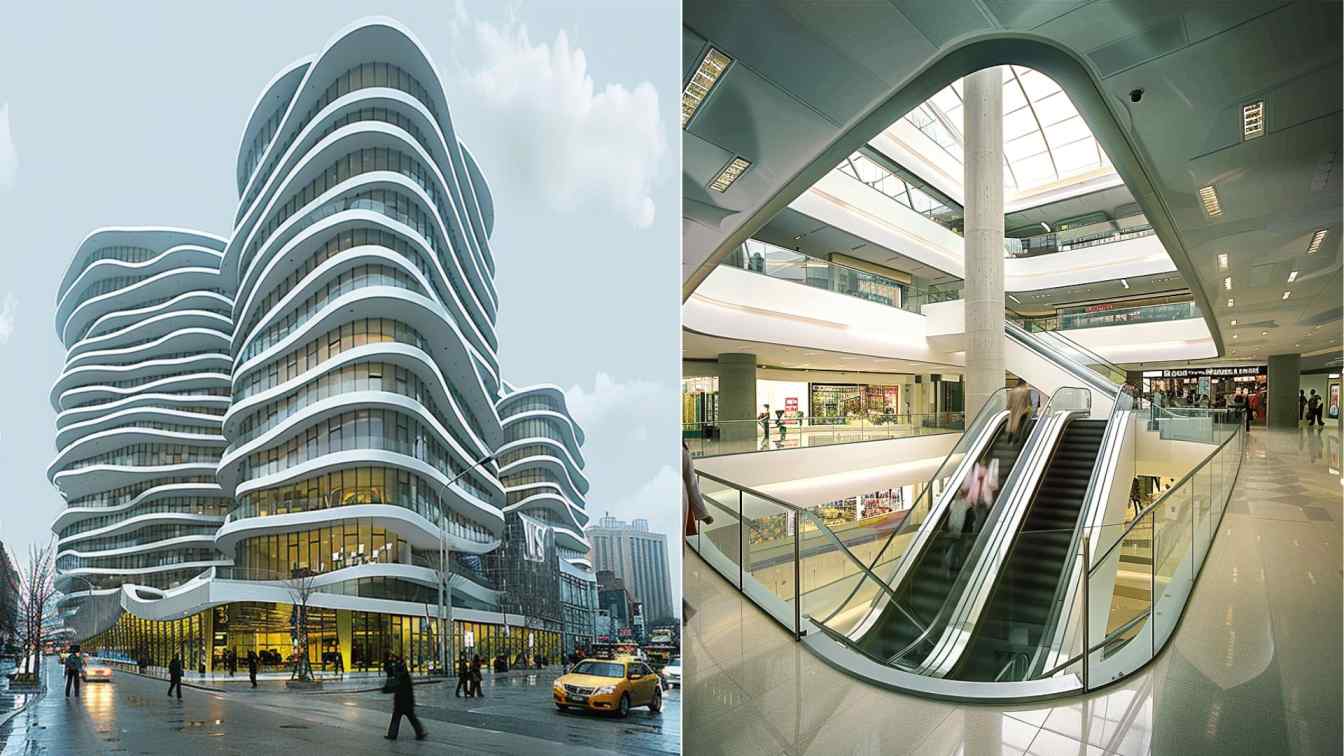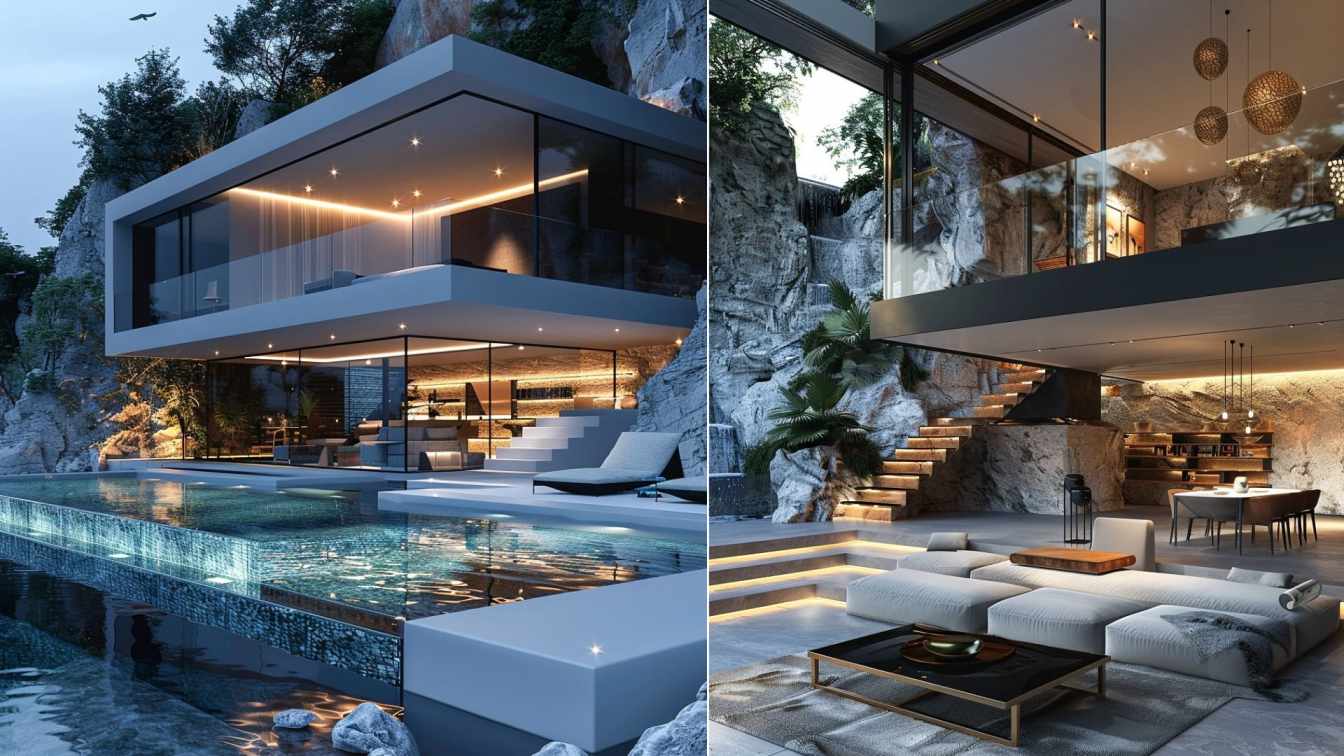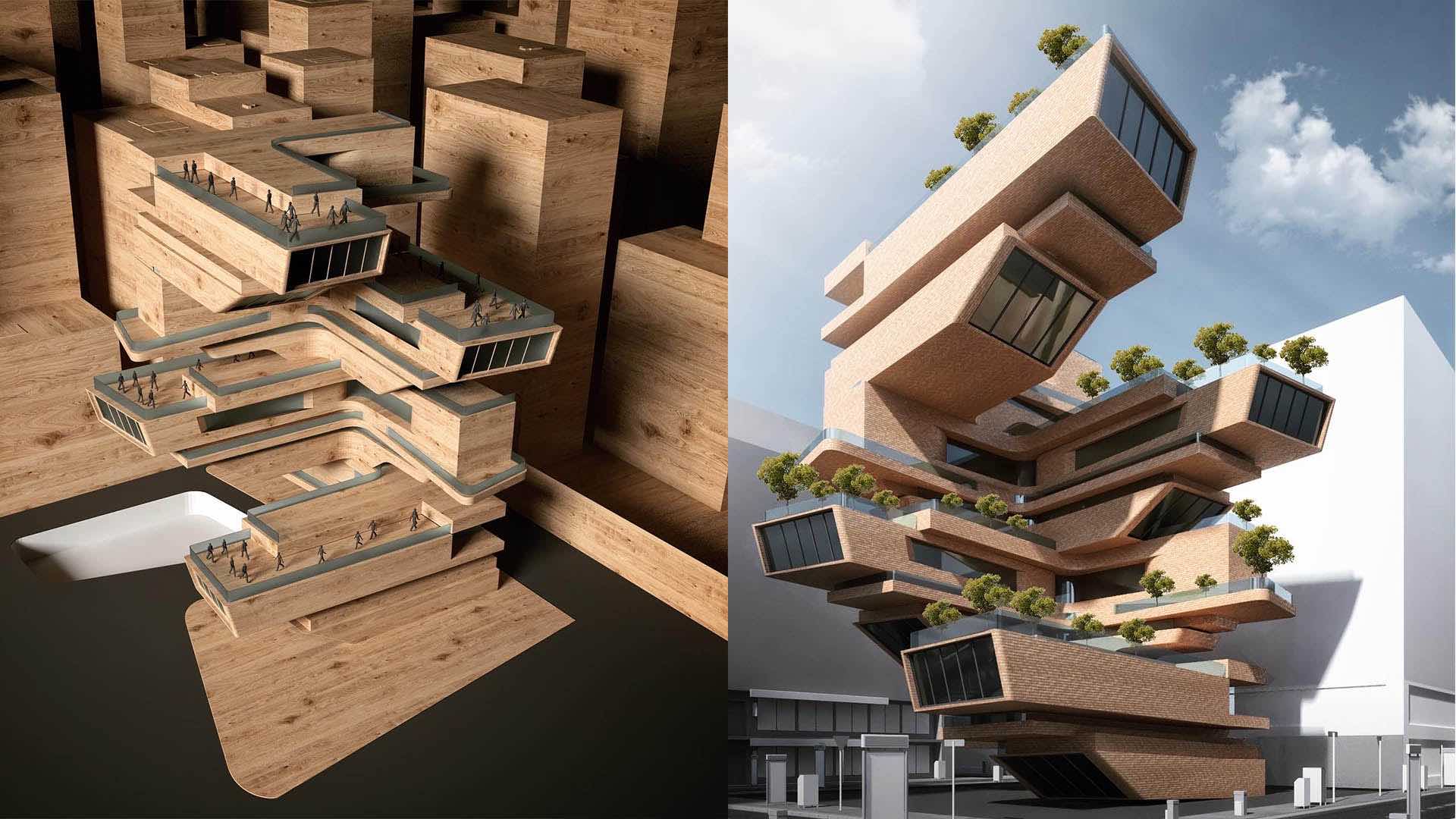Power Station Block 7B, the Sophie Maxwell Building, is a mixed-use project in San Francisco’s Dogpatch neighborhood, featuring 105 affordable apartments and ground floor retail, drawing inspiration from the industrial quality of the historic site. Block 7B is part of the larger Potrero Power Station Mixed-Use Project, which will transform the 29-acre site of a decommissioned power station into a vibrant waterfront community.
The design of Block 7B draws inspiration from the industrial quality of the historic site. The building’s massing is informed by its corner location and its relationship with the adjacent tower at Block 7A, designed by Foster + Partners. LMSA worked closely with the Foster team to ensure that the two buildings, which share a mid-block passageway and courtyard, complement one another while maintaining their own architectural vocabulary and intent. The shared courtyard passages will provide streetwall permeability and pedestrian interest.
The Power Station will be a place for Dogpatch residents and all San Franciscans to access the Central Waterfront, drawing people to a place of arrival at an active, urban water's edge. It will be a neighborhood alive with places to live, work, shop, and enjoy culture. A series of open spaces will offer opportunities for active recreation and passive contemplation. Leddy Maytum Stacy Architects is part of a collaborative group of architects and designers—including Herzog & de Meuron, Foster + Partners, and Plural—who will bring a diversity of architectural vision to the Power Station’s buildings and open spaces.









