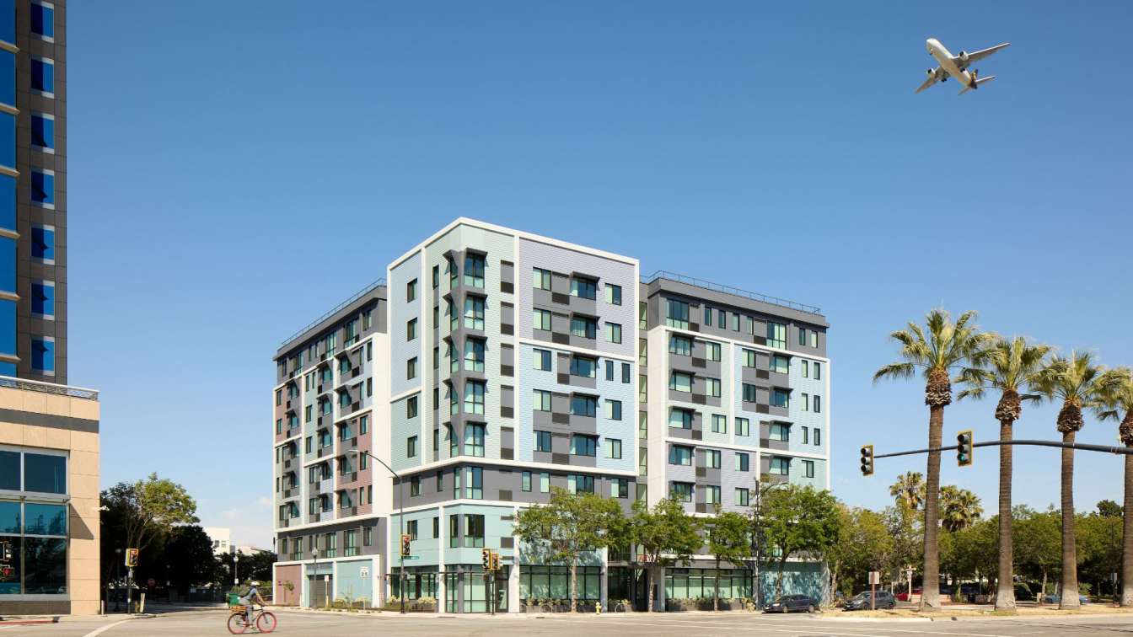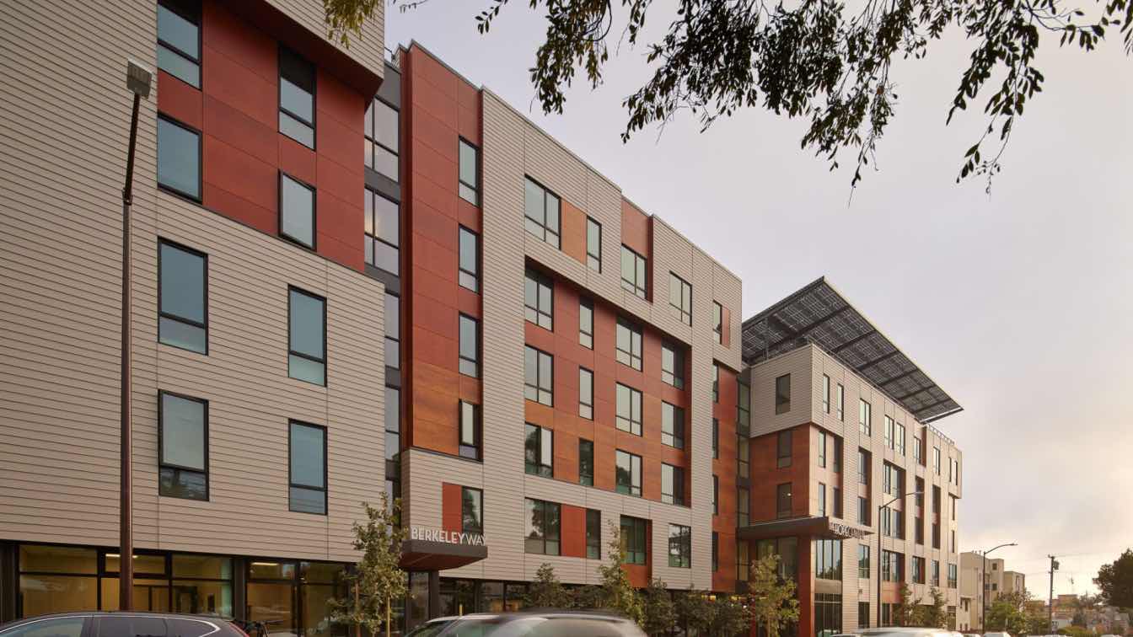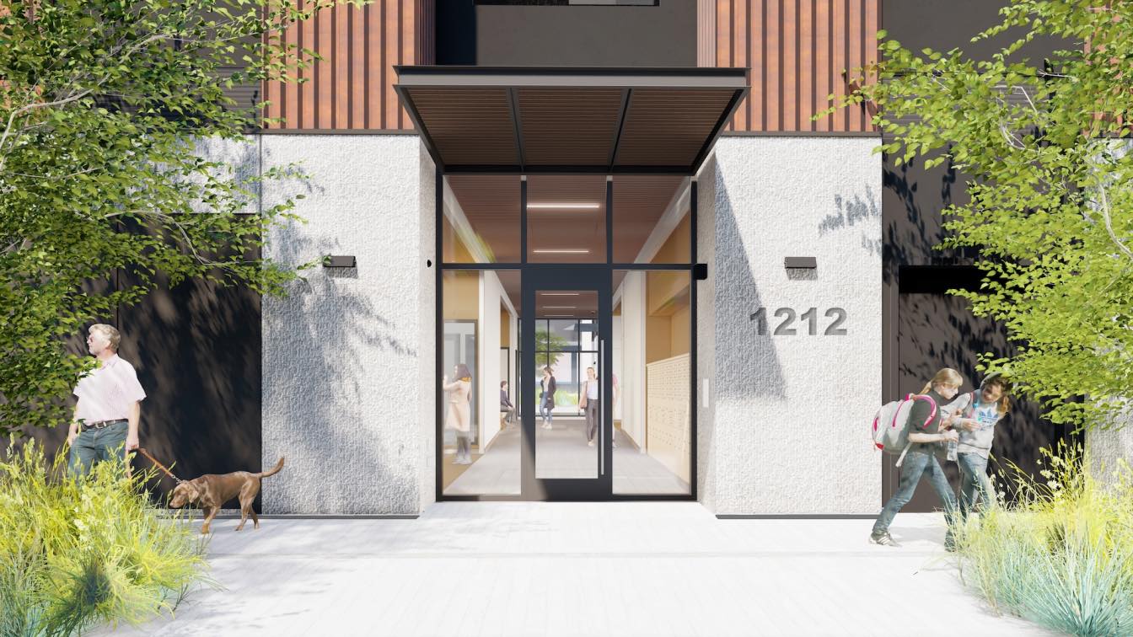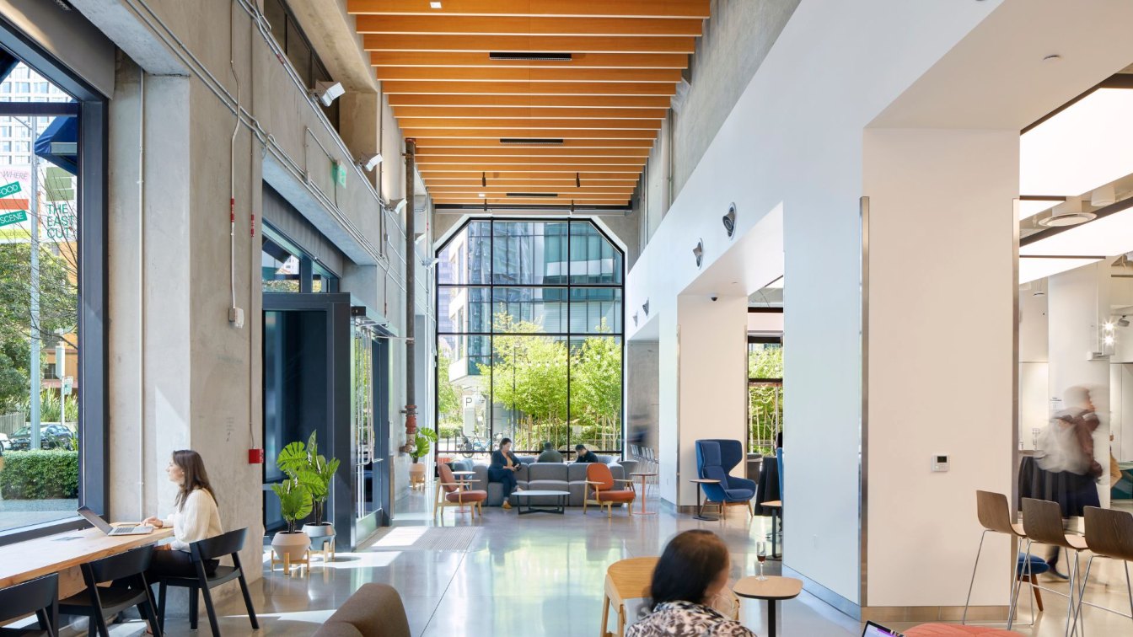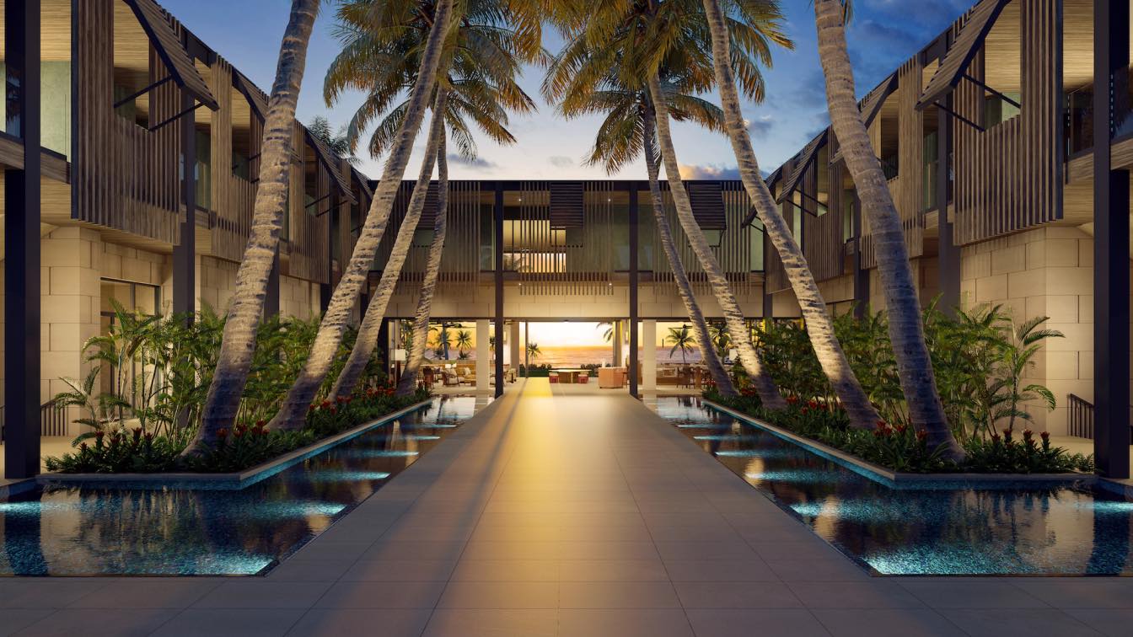Arya Apartments provides 87 affordable apartments in a gateway building to downtown San Jose’s SoFA (South of First Area) Arts and Entertainment District. The 95,000-square-foot project’s design, amenities, and outreach strategies were developed to serve San Jose’s working artist community.
Project name
Arya Apartments
Architecture firm
LEDDY MAYTUM STACY Architects
Location
San Jose, California, USA
Photography
Bruce Damonte
Design team
Richard Stacy, Vanna Whitney, Sara Sepandar, Yung Chang, Enrique Sanchez, Eddie Kopleson, Kirk Nelson, Howie Russel, LJ Bryant
Collaborators
GC: Branagh Construction; Low Voltage: E Design C; Waterproofing: Wiss, Janney, Elstner Associates; Acoustical: Salter
Interior design
LEDDY MAYTUM STACY Architects
Environmental & MEP engineering
Emerald City Engineers
Civil engineer
Luk and Associates
Client
Satellite Affordable Housing Associates (SAHA)
Typology
Residential › Apartment
The Hope Center & Berkeley Way Apartments grew out of a local need for housing and supportive services in the transit-rich downtown Berkeley area. Creating "an awesome Continuum of Housing integrated into the fabric of downtown community... a place to begin progress OUT of poverty and homelessness, projecting warmth, welcome, respect, dignity" are...
Project name
The Hope Center & Berkeley Way Apartments
Architecture firm
LEDDY MAYTUM STACY Architects
Location
Berkeley, California, USA
Photography
Bruce Damonte
Design team
Marsha Maytum, Vanna Whitney, Ryan Jang, Corey Schnobrich, Yung Chang, Jen Winnett, Jackie Liu, Kirk Nelson, John Son, Palmyra Stefania, Jeff Marsch
Collaborators
Low Voltage/Security: E Design C. Waterproofing: WJE. Acoustical: Salter. Greenpoints: Bright Green Strategies. Food Service: Marshall & Associates
Environmental & MEP engineering
Emerald City Engineers
Civil engineer
Luk & Associates
Structural engineer
Tipping
Landscape
Cliff Lowe & Associates
Client
BRIDGE Housing Corporation and Insight Housing
Typology
Residential › Apartments
Verse Design has won 20 design awards for Thirty 75 Tech, a high-end office building located in Silicon Valley.
Project name
Thirty75 Tech
Architecture firm
Verse Design
Location
3075 Olcott St. Santa Clara, California 95054, USA
Principal architect
Paul R. Tang
Collaborators
Acoustical: Salter. Geotechnical Engineer: Langan. Curtainwall Subcontractor: Architectural Glass & Aluminum
Civil engineer
MacLeod & Associates
Structural engineer
Walter P. Moore
Environmental & MEP
Glumac
Lighting
HLB Lighting Design
Construction
Truebeck Construction
Typology
Commercial › Office Building
The design of Block 7B draws inspiration from the industrial quality of the historic site. The building’s massing is informed by its corner location and its relationship with the adjacent tower at Block 7A, designed by Foster + Partners. LMSA worked closely with the Foster team to ensure that the two buildings, which share a mid-block passageway an...
Project name
Power Station Block 7B - Sophie Maxwell Building
Architecture firm
Leddy Maytum Stacy Architects
Location
San Francisco, California, USA
Design team
Richard Stacy, Mario Russo, Ryan Jang, Emily Wang, Aruna Bolisetty, Katie Huang, Caroline Lebar, Alexa Jacobsen, Anna de Anguera
Collaborators
Developer: Associate Capital. Contractor: Swinerton. Structural: FTF Engineering / MKA. Landscape: Plural. MEP: PAE. Sustainability: Atelier Ten. Civil: CBG Building Company. EBM: Sitco. Acoustical: Salter. Waterproofing: Simpson Gumpertz & Heger. Lighting: Cirius Engineering
Visualization
Leddy Maytum Stacy Architects, Foster + Partners
Typology
Commercial › Mixed-Used Development
Known as the Temazcal Room, this newly developed amenity space, located off the main lobby of the Bay Area Metro Center in downtown San Francisco, provides a flexible, light-filled venue designed for a wide range of uses to support office tenants working above.
Project name
Temazcal Room
Location
San Francisco, California, USA
Photography
Mikiko Kikuyama
Design team
Paul Cooper, Principal In Charge. Bobbie Fisch, Consulting Principal. Samantha Rose, Designer. Rachel Hammond. Paul Leoffler
Collaborators
Acoustical, AV/Telecom, Security Engineer: Salter; Foodservices: Webb Foodservice Design; Client: Bay Area Headquarters Authority
Interior design
TEF Design
Structural engineer
Holmes
Environmental & MEP
MHC Engineers
Lighting
Silverman & Light
Client
Bay Area Headquarters Authority
Typology
Commercial › Office Building, Amenity Space
Mākena Golf and Beach Club is a Discovery Land Company member community located on the southern tip of Maui, developed through a vision of sustainability. de Reus Architects is the lead architect for more than 400,000 square feet of club amenity facilities and residential dwellings that comprise the core of this project.
Project name
Mākena Golf and Beach Club
Architecture firm
de Reus Architects
Location
Mākena, Maui, Hawai’i
Principal architect
Mark de Reus, AIA
Design team
Senior Project Manager: John Rowland. Project Architect: Mark Thompson. Project Designer: Chris Strahle. Job Captain: Spencer Woodard, Project Production: Erin Johnson, Project Architect: Matt Youdall, Project Architect: Eric Anderson
Collaborators
Developer: Discovery Land Company Planning/Landscape Architecture: VITA, Inc. Interior Design: FDG Design Group. Structural Engineer: Tipping Structural Engineers. M/E/P/Fire & A/V Low Voltage: KCL Engineering. Lighting Design: Lighting Design Alliance. Civil Engineers: SSFM International, Inc. Pool Design: Kolohe Design, LLC. Acoustics: Salter. Building Envelope: Simpson Gumpertz & Heger, Inc. Kitchen Designer: Ricca Design Studios
Typology
Residential › Housing

