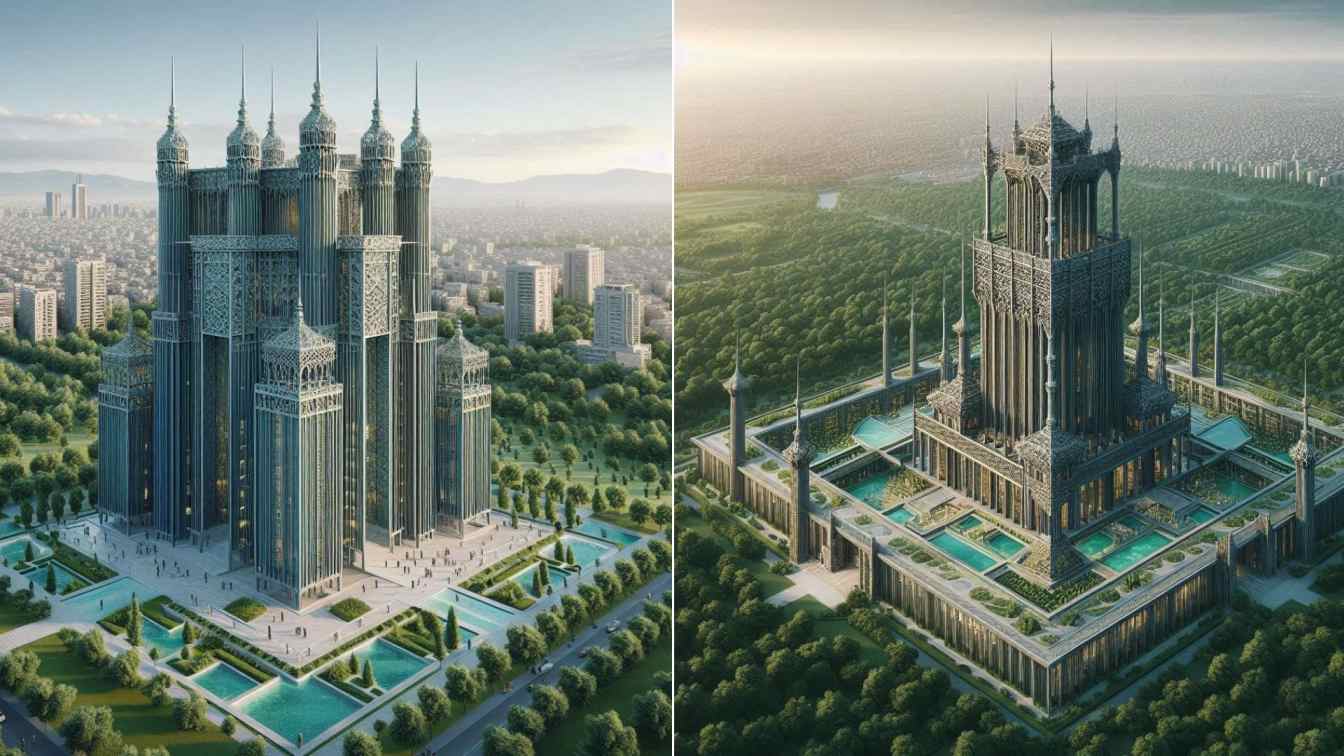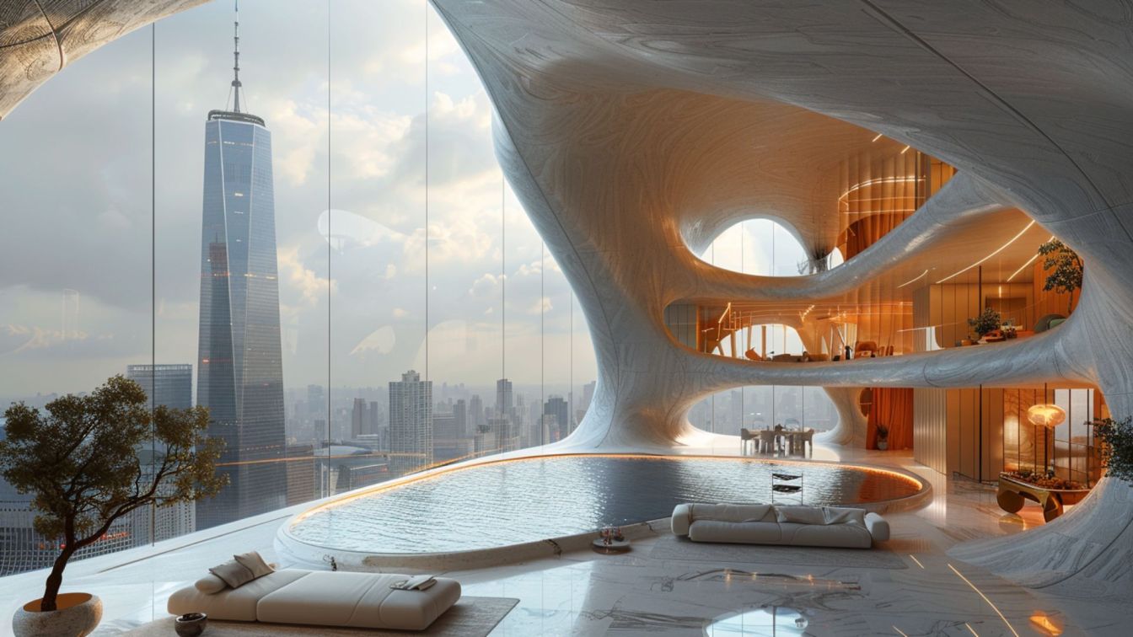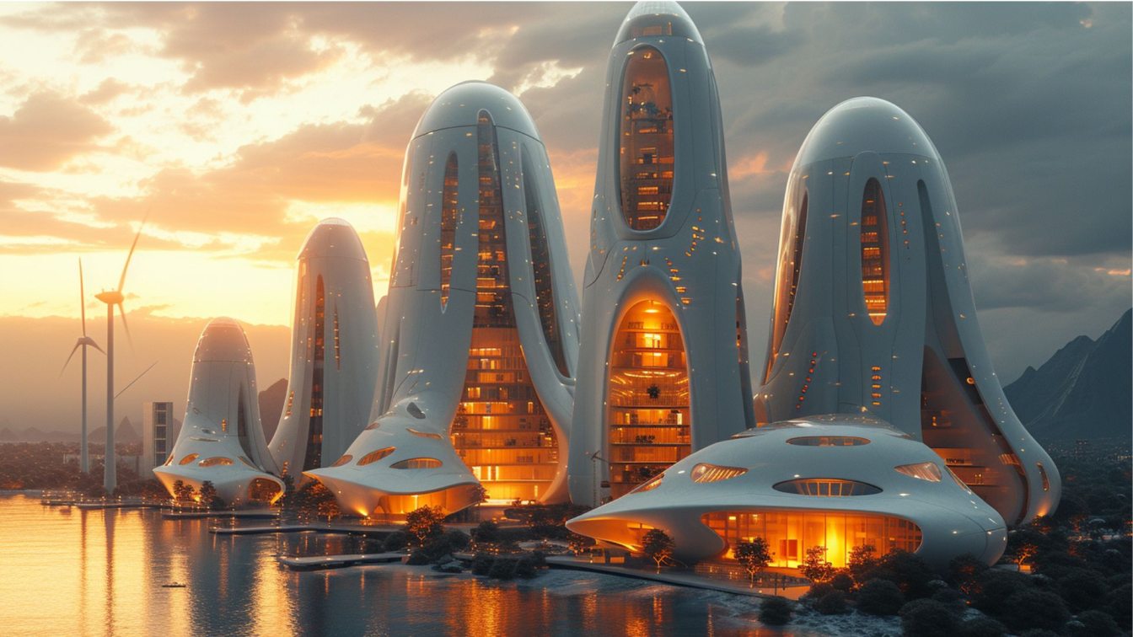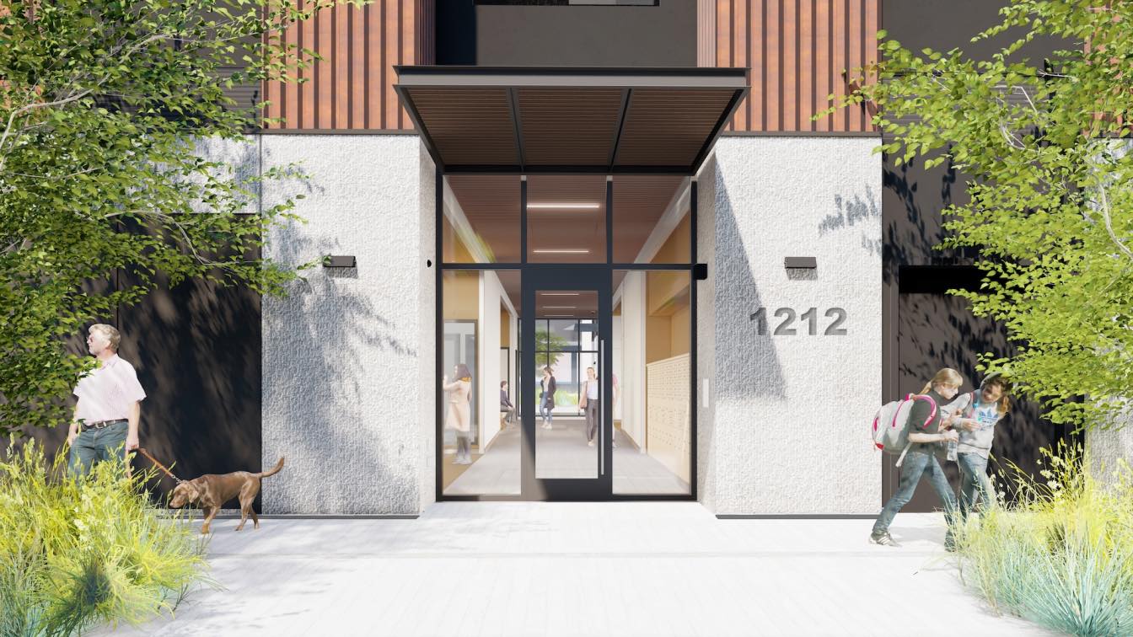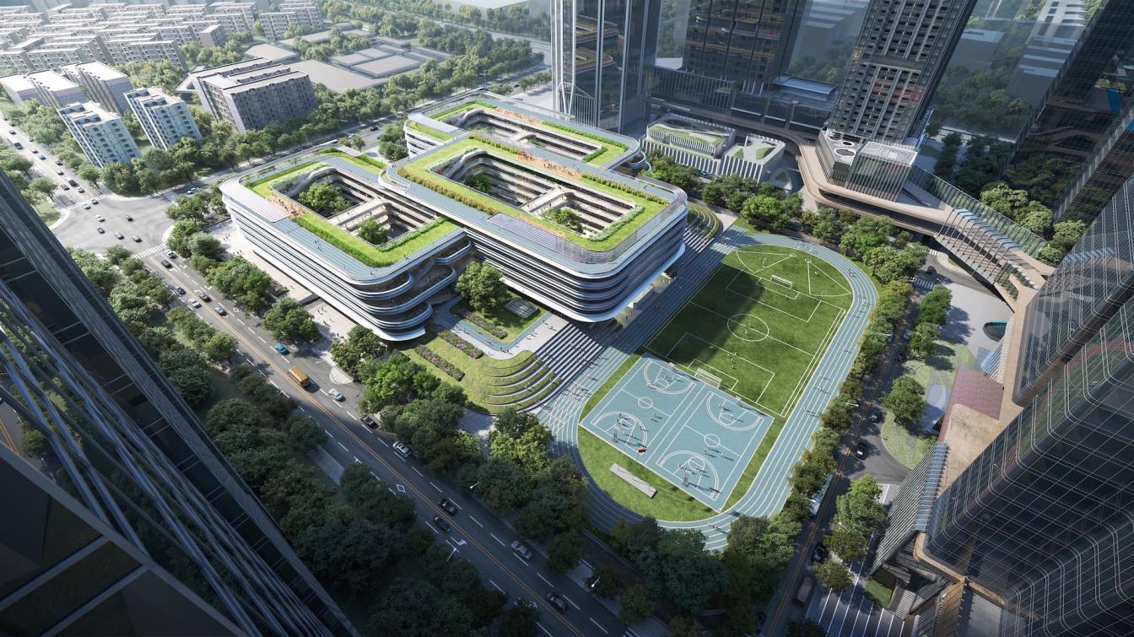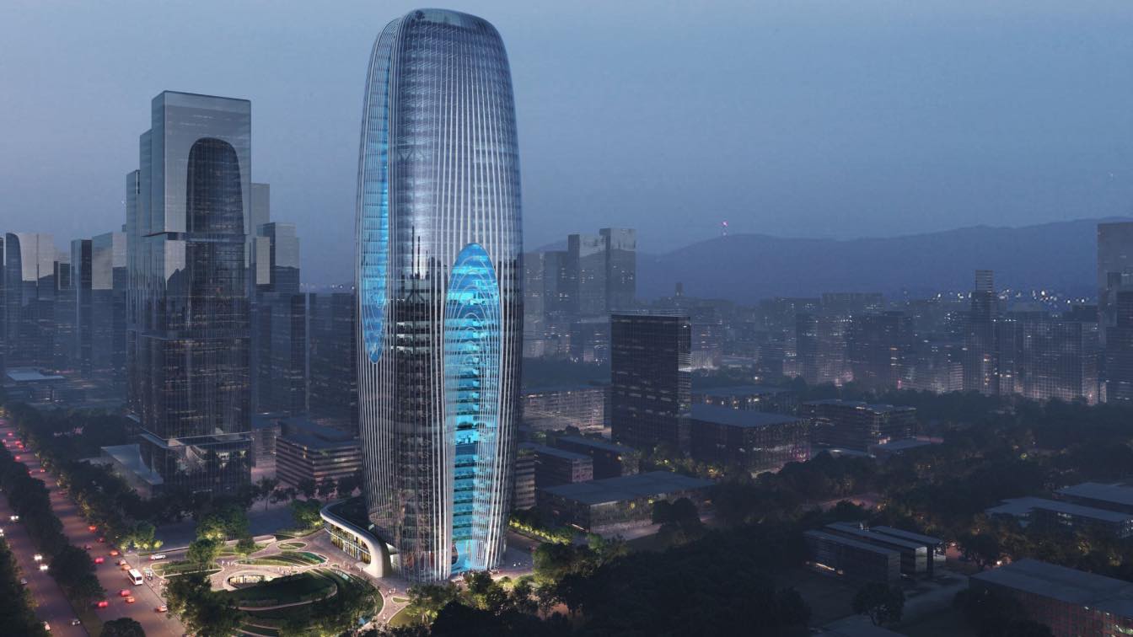Imagine a metal tower standing tall, inspired by the rich history and architectural grandeur of Iran's most valuable buildings. This modern structure pays homage to the intricate designs and cultural significance of Persian architecture, blending traditional elements with contemporary engineering to create something truly remarkable.
Project name
Plain of silence
Architecture firm
Green Clay Architecture
Location
Dashte Sokoot, Ahar, Iran
Tools used
Midjourney AI, Adobe Photoshop
Principal architect
Khatereh Bakhtyari
Design team
Green Clay Architecture
Visualization
Khatereh Bakhtyari
Typology
Commercial › Mixed-Used Development
The Nebula Rise Tower’s design is a masterpiece of parametric architecture, a style that harnesses the power of algorithms and computational geometry to create fluid, dynamic forms that respond to their environment. The tower’s silhouette is a symphony of curves and lines, dancing together in a visual spectacle that captivates both the eye and the...
Project name
Nebula Rise Tower
Architecture firm
K-Studio
Location
Dubai, United Arab Emirates
Visualization
S.K.Kamranzad
Tools used
Midjourney AI, Adobe Photoshop
Principal architect
S.K.Kamranzad
Collaborators
studioedrisi & Studio____ai
Typology
Commercial › Mixed-Used Development | Futuristic Architecture, AI Architecture
In the ever-evolving landscape of urban architecture, the Sky Villa stands tall as a symbol of progress and a testament to the possibilities of a brighter tomorrow. This futuristic tower goes beyond being a mere dwelling; it encapsulates a vision of sustainable real estate that merges innovation and eco-conscious construction practices, creating a...
Project name
Sky Villa: A Futuristic Beacon of Sustainable Urban Living
Architecture firm
Pedram KI-Studio
Location
Hamburg, Germany
Visualization
Pedram KI-Studio
Principal architect
Pedram KI-Studio
Design team
Pedram KI-Studio
Collaborators
studio____ai
Typology
Commercial › Mixed-Used Development | Futuristic Architecture, AI Architecture
In the bustling city of towers, where urban landscapes dominate the skyline, a transformative shift towards sustainable building practices is reshaping the future of construction. As the world grapples with the challenges of climate change, architects and developers are turning to innovative solutions to create a green future for our cities.
Project name
Eco-Metropolis: A Symphony of Sustainability in the City of Towers
Architecture firm
Pedram KI-Studio
Visualization
Pedram KI-Studio
Principal architect
Pedram KI Studio
Design team
Pedram KI Studio
Collaborators
studio____ai
Typology
Commercial › Mixed-Used Development | Futuristic Architecture, AI Architecture
The design of Block 7B draws inspiration from the industrial quality of the historic site. The building’s massing is informed by its corner location and its relationship with the adjacent tower at Block 7A, designed by Foster + Partners. LMSA worked closely with the Foster team to ensure that the two buildings, which share a mid-block passageway an...
Project name
Power Station Block 7B - Sophie Maxwell Building
Architecture firm
Leddy Maytum Stacy Architects
Location
San Francisco, California, USA
Design team
Richard Stacy, Mario Russo, Ryan Jang, Emily Wang, Aruna Bolisetty, Katie Huang, Caroline Lebar, Alexa Jacobsen, Anna de Anguera
Collaborators
Developer: Associate Capital. Contractor: Swinerton. Structural: FTF Engineering / MKA. Landscape: Plural. MEP: PAE. Sustainability: Atelier Ten. Civil: CBG Building Company. EBM: Sitco. Acoustical: Salter. Waterproofing: Simpson Gumpertz & Heger. Lighting: Cirius Engineering
Visualization
Leddy Maytum Stacy Architects, Foster + Partners
Typology
Commercial › Mixed-Used Development
Embraced by a dynamic city fabric that located in between the Shenzhen CBD and Hong Kong, Xinsha is an old neighbourhood with narrow valleys under rapid urban regeneration. With the aim of enhancing the local education standard, Aedas Executive Director Chris Chen and Founder and Global Principal Designer Keith Griffiths have led the team to design...
Project name
Shenzhen Futian Hongling Mangrove School
Principal architect
Chris Chen, Executive Director; Keith Griffiths, Founder and Global Principal Designer
Collaborators
Local Design Institution: China Construction Design International (CCDI Group)
Typology
Commercial › Mixed-Used Development
Located on Line 6 of Xi’an’s metro system, the Xi’an High-Tech Economic and Technological Development Zone in the city’s southwest includes manufacturing, research and development bases of more than one-hundred Fortune 500 companies and multinational corporations. The new Daxia Tower by Zaha Hadid Architects for Daxia Group on Jingye Road is at the...
Architecture firm
Zaha Hadid Architects (ZHA)
Principal architect
Patrik Schumacher
Design team
ZHA Competition Team: Billy Webb, Enoch Kolo, Felix Amiss, Hualing Jiang, Ignacio Garcia Martinez, Karina Linnsen, Liyuan Gao, Mingjia Zhang, Paul Joseph, Pittayapa Suriyapee, Sanxing Zhao, Siyu Liu, Tingyu Wang, Yuxuan Zhao
Structural engineer
广州容柏生建筑结构设计事务所 (普通合伙人) RBS
Typology
Commercial › Mixed-Used Development

