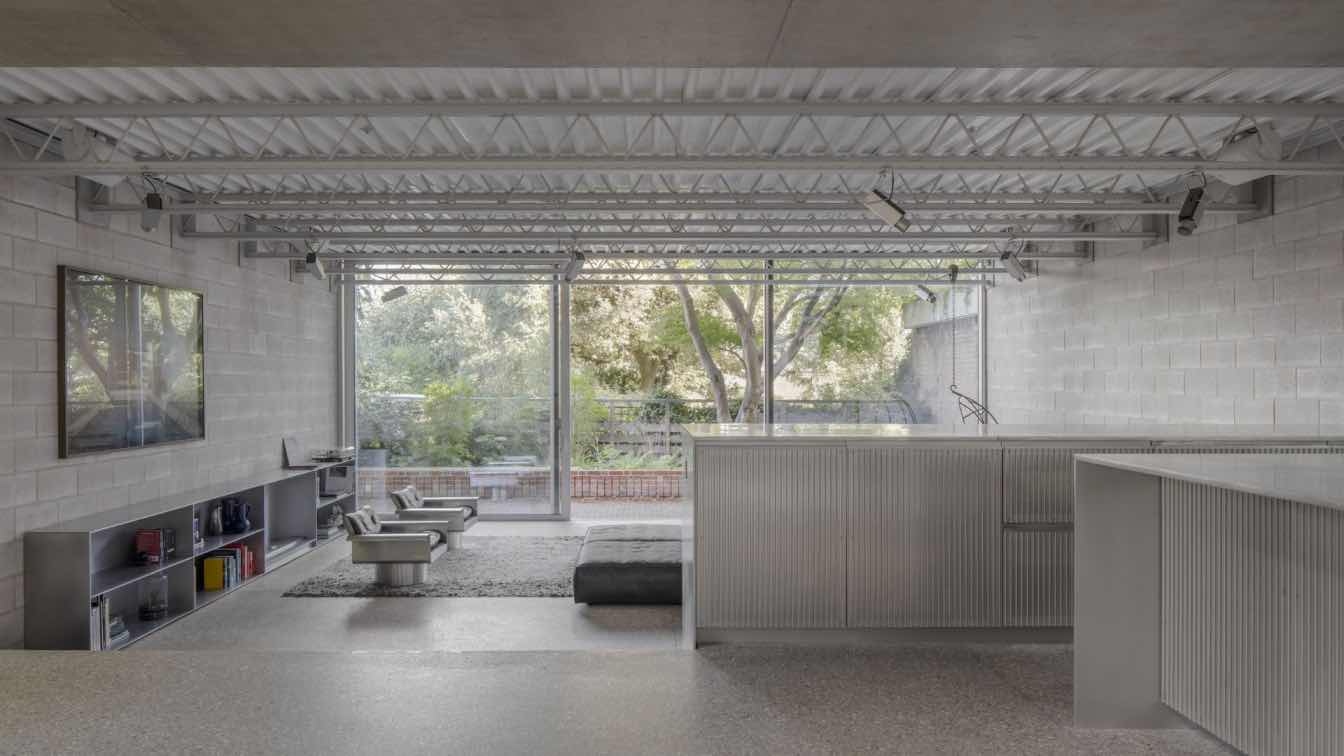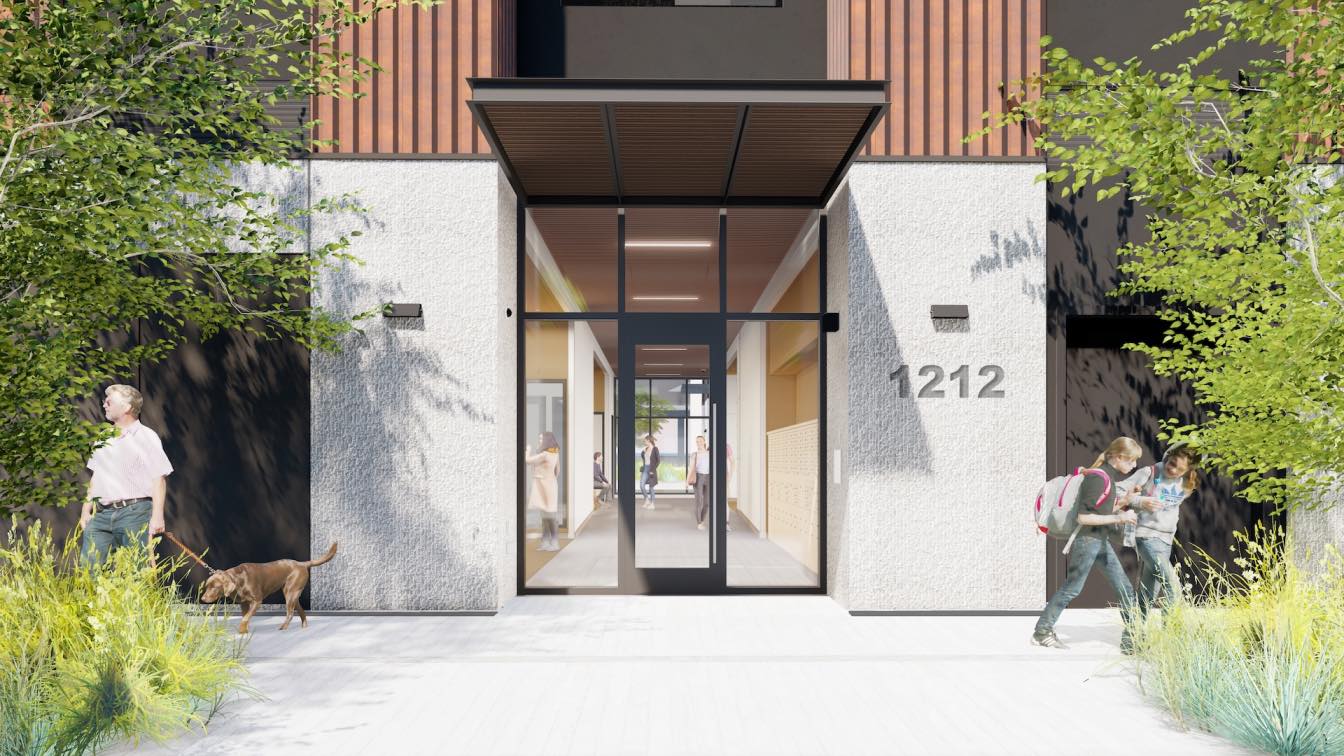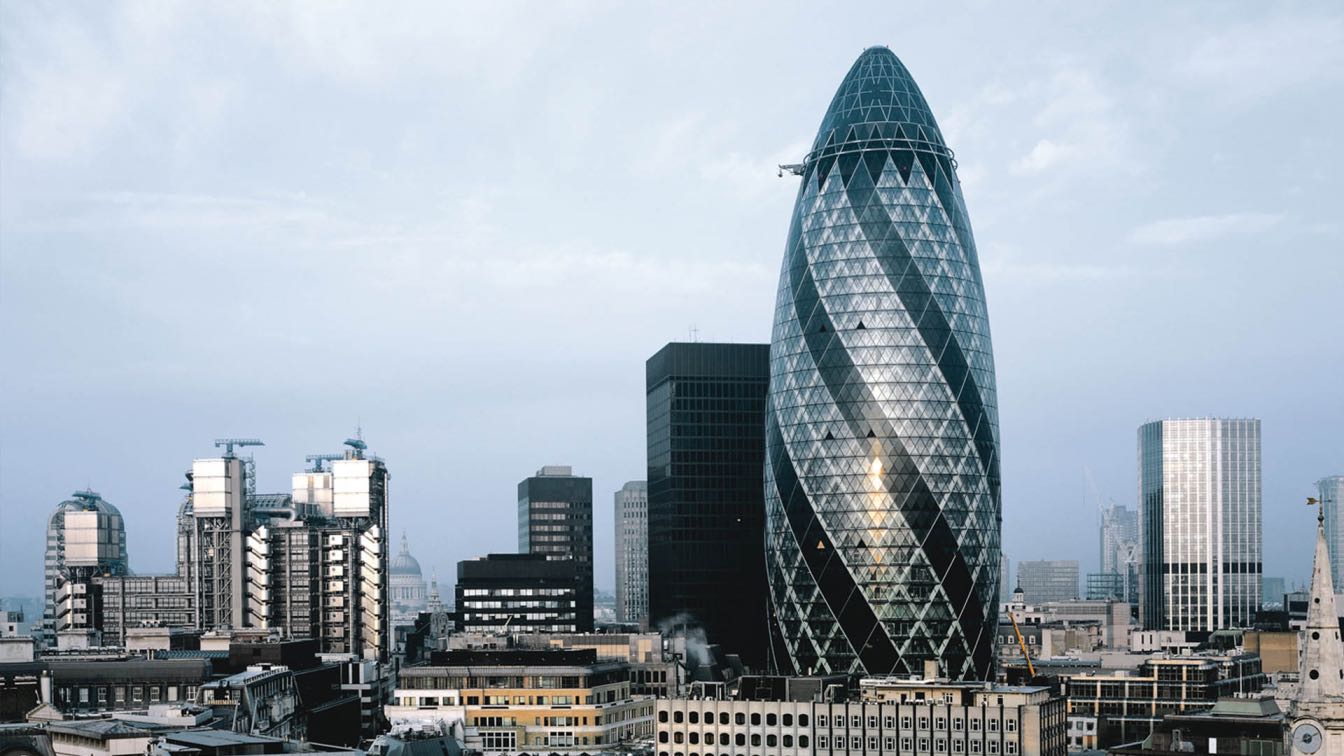Located in a Hampstead mews and discretely hidden behind a Victorian pub, Reciprocal House is a newly completed 280 sqm family home by Gianni Botsford Architects replacing a non-descript and dilapidated 1860s cottage while renovating its exemplary 1969 extension by Foster Associates (now Foster + Partners).
Project name
Reciprocal House
Architecture firm
Gianni Botsford Architects
Location
Hampstead, London, UK
Photography
Schnepp Renou
Principal architect
Gianni Botsford
Design team
Gianni Botsford, James Eagle (Project Architect), Anahi Coppone, Arslan Arkallayev, Stephanie Aue, Hiroshi Takeyama
Collaborators
Heritage Consultant: HCUK. Planning Consultant: Barton Wilmore. Quantity Surveyor: Measur. Metalwork: Weber Industries
Interior design
Gianni Botsford Architects
Structural engineer
Tall Engineers
Environmental & MEP
Integration
Lighting
Gianni Botsford Architects
Material
Exposed in-situ concrete; anodised perforated aluminium; perforated profiled aluminium; polished concrete screed
Typology
Residential › House
The design of Block 7B draws inspiration from the industrial quality of the historic site. The building’s massing is informed by its corner location and its relationship with the adjacent tower at Block 7A, designed by Foster + Partners. LMSA worked closely with the Foster team to ensure that the two buildings, which share a mid-block passageway an...
Project name
Power Station Block 7B - Sophie Maxwell Building
Architecture firm
Leddy Maytum Stacy Architects
Location
San Francisco, California, USA
Design team
Richard Stacy, Mario Russo, Ryan Jang, Emily Wang, Aruna Bolisetty, Katie Huang, Caroline Lebar, Alexa Jacobsen, Anna de Anguera
Collaborators
Developer: Associate Capital. Contractor: Swinerton. Structural: FTF Engineering / MKA. Landscape: Plural. MEP: PAE. Sustainability: Atelier Ten. Civil: CBG Building Company. EBM: Sitco. Acoustical: Salter. Waterproofing: Simpson Gumpertz & Heger. Lighting: Cirius Engineering
Visualization
Leddy Maytum Stacy Architects, Foster + Partners
Typology
Commercial › Mixed-Used Development
The Mary Axe Skyscraper in London is a 40-storey building located in the capital of Great Britain, the structure of which is made in the form of a mesh shell with a central support base. The top floors of the skyscraper offer a beautiful panoramic view of the central part of London.




