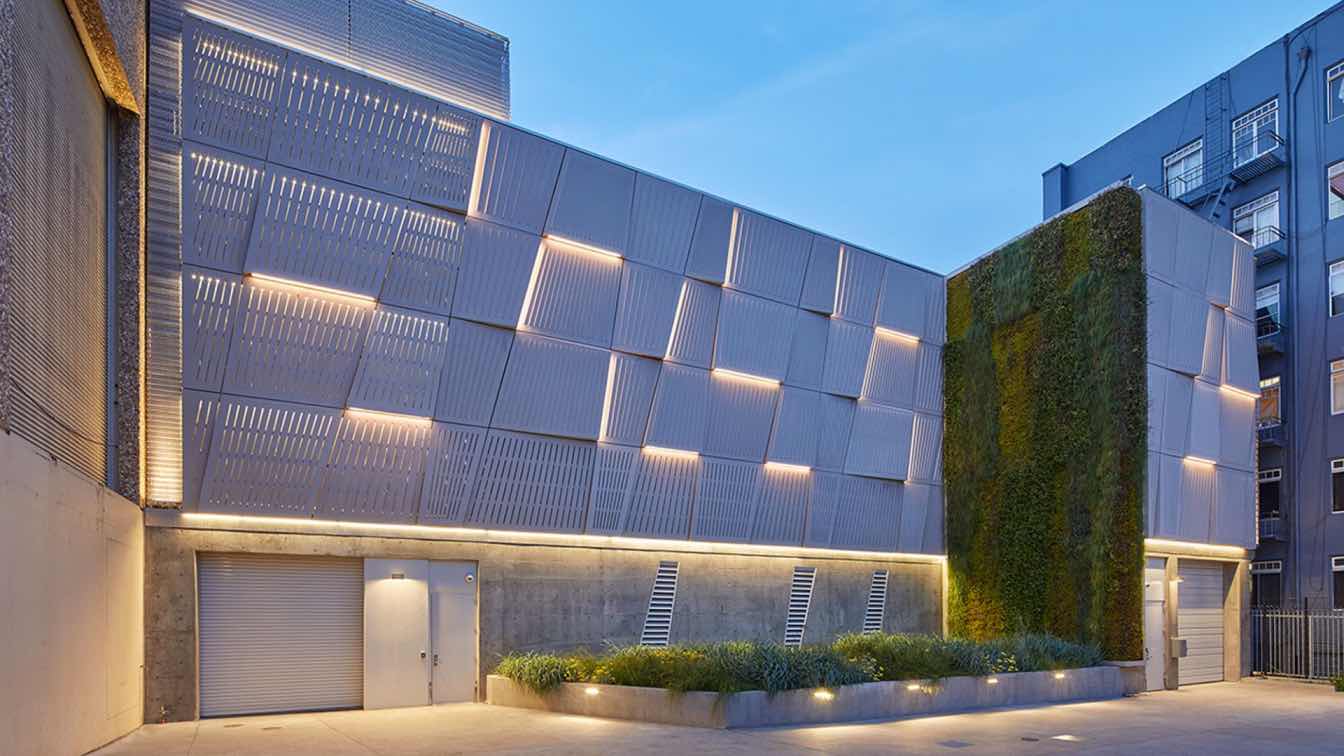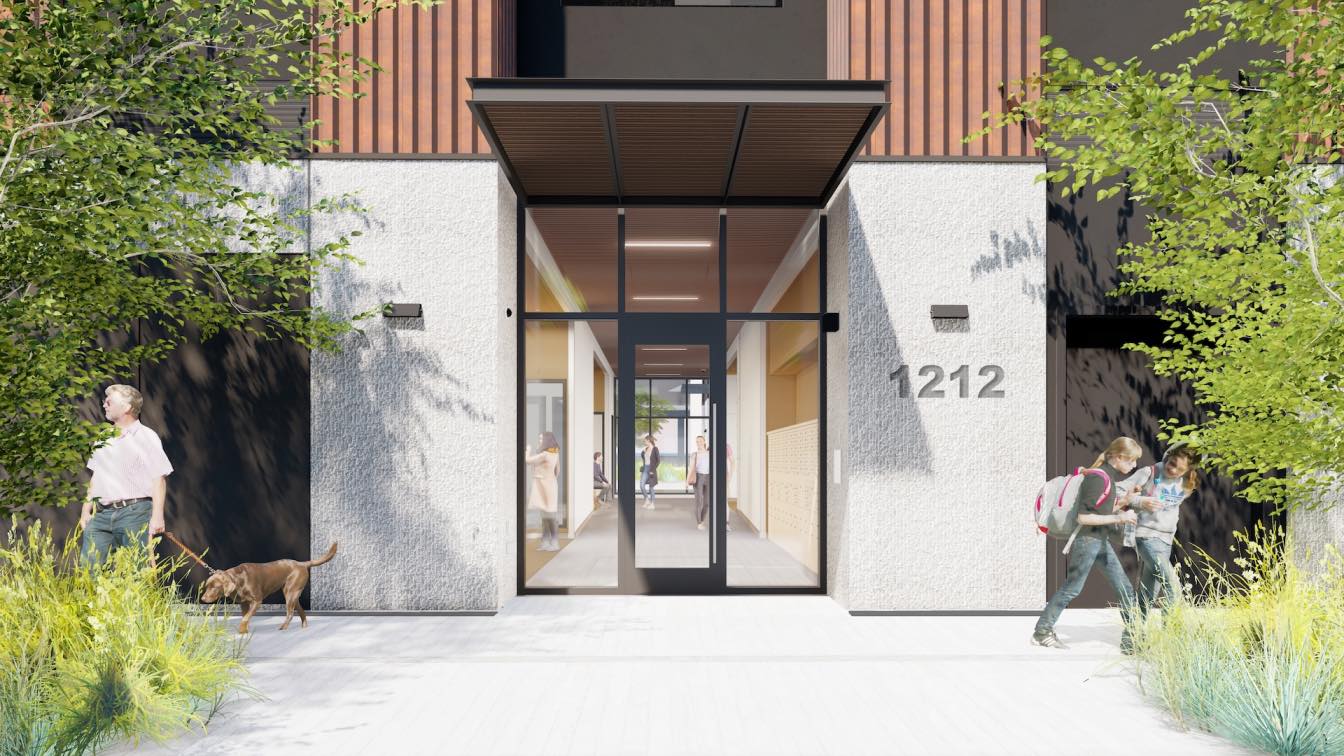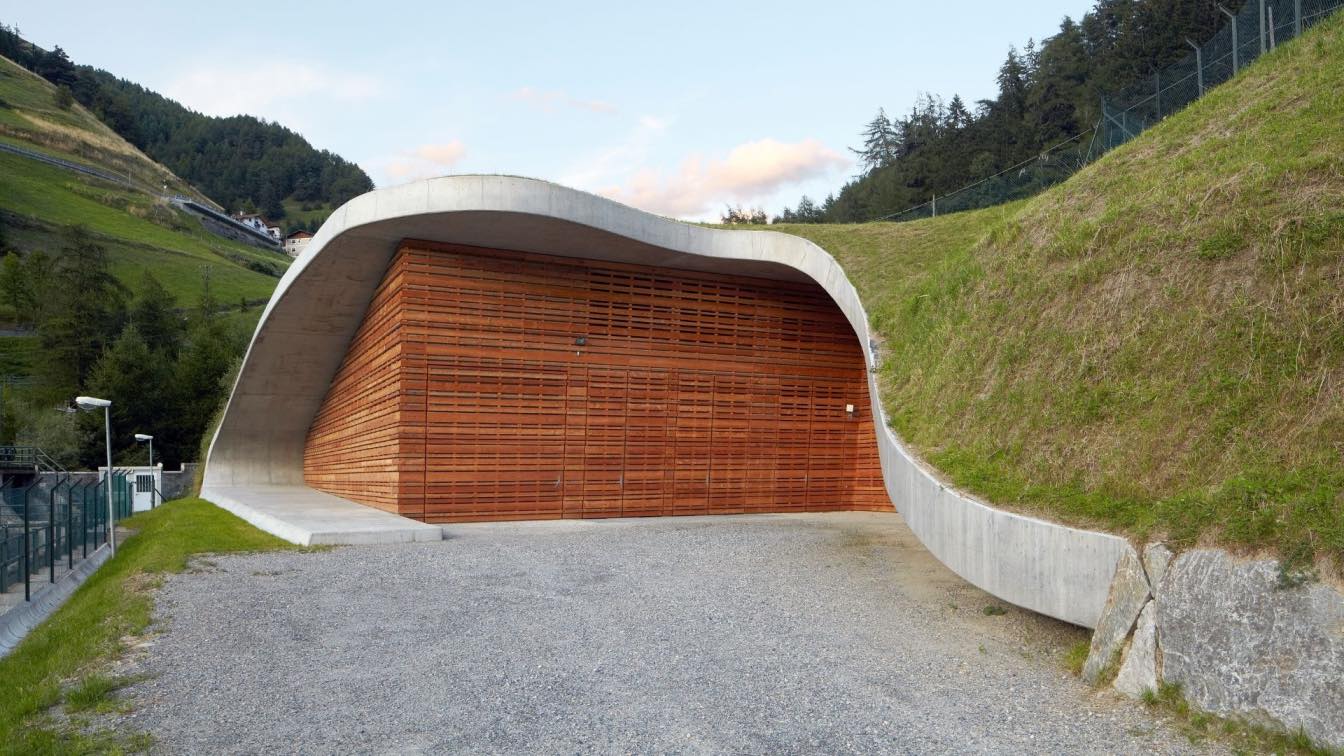TEF Design: The newly completed electrical switchgear building is the first Net Zero Energy (NZE) targeted electrical substation building in the United States. Tucked midblock on Eddy Street between Larkin and Hyde, the steel frame concrete structure is a modern addition to the existing historic 1962 substation building designed by PG&E to supply...
Project name
Larkin Street Substation Expansion
Architecture firm
TEF Design
Location
San Francisco, California, USA
Photography
Mikiko Kikuyama
Design team
Andrew Wolfram, AIA (Principal-In-Charge), Paul Cooper, AIA (Project Manager), Justin Blinn, AIA (Project Designer)
Collaborators
Urb-in (utility consultant/owner’s representative), Thornton Tomasetti (sustainability consultant)
Civil engineer
BFK Engineers
Structural engineer
Rutherford + Chekene
Environmental & MEP
MHC Engineers, Inc.
Lighting
Horton Lees Brogden Lighting Design
Construction
Plant Construction Company, LP
Material
Structural System; Foundation System: 3’ thick concrete mat slab designed to resist high ground water level. Lateral System: Buckling-Restrained Braced Frames with moment resisting beam-column connections; designed under Risk Category IV with Importance factor of I=1.5 with anticipation facility will be operational after a major earthquake. Exterior Cladding; Masonry: Basalite Concrete Products. Rainscreen: Nvelope. Moisture barrier: Vaproshield. Fiber Reinforced Polymer (FRP) Panels: Kreysler & Associates. Decorative Metal Screen: Cambridge Architectural. Roofing; Built-up roofing: Johns Manville. Traffic Coatings: Kemper System. Doors; Metal doors: Stiles Custom Metal. Fire-control doors, security grilles: Cornell Iron. Special doors: The Smith Company. Hardware Locksets: Schlage Closers: LCN Exit devices: Von Duprin Interior Finishes; Paints and stains: Benjamin Moore. Floor and wall tile: Crossville, Heath Ceramics
Typology
Industrial Architecture
The design of Block 7B draws inspiration from the industrial quality of the historic site. The building’s massing is informed by its corner location and its relationship with the adjacent tower at Block 7A, designed by Foster + Partners. LMSA worked closely with the Foster team to ensure that the two buildings, which share a mid-block passageway an...
Project name
Power Station Block 7B - Sophie Maxwell Building
Architecture firm
Leddy Maytum Stacy Architects
Location
San Francisco, California, USA
Design team
Richard Stacy, Mario Russo, Ryan Jang, Emily Wang, Aruna Bolisetty, Katie Huang, Caroline Lebar, Alexa Jacobsen, Anna de Anguera
Collaborators
Developer: Associate Capital. Contractor: Swinerton. Structural: FTF Engineering / MKA. Landscape: Plural. MEP: PAE. Sustainability: Atelier Ten. Civil: CBG Building Company. EBM: Sitco. Acoustical: Salter. Waterproofing: Simpson Gumpertz & Heger. Lighting: Cirius Engineering
Visualization
Leddy Maytum Stacy Architects, Foster + Partners
Typology
Commercial › Mixed-Used Development
In the north-western part of South Tyrol, at the edge of the Ötztal Alps, lies the alpine farming village of Planeil at 1600m above sea level. As one of the driest areas in this region the mountain streams, such as the Puni River, are central lifelines for agriculture and local artisans. Another important use of the water is the use of hydroelectri...
Project name
Hydroelectric Power Station 'Punibach'
Architecture firm
monovolume architecture + design
Location
Mals, South Tyrol, Italy
Design team
Simon Constantini, Benjamin Gaensbacher
Structural engineer
Otmar Pattis
Material
Exposed concrete and larch wood
Client
Puni Energy Limited Company
Typology
Industrial › Hydroelectric Power Station




