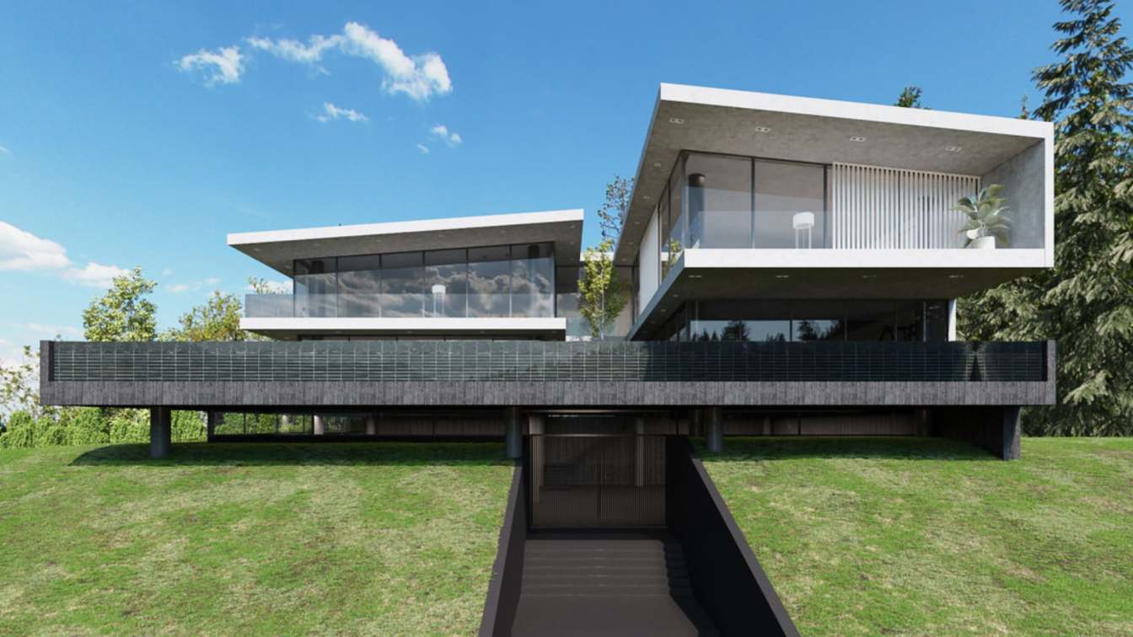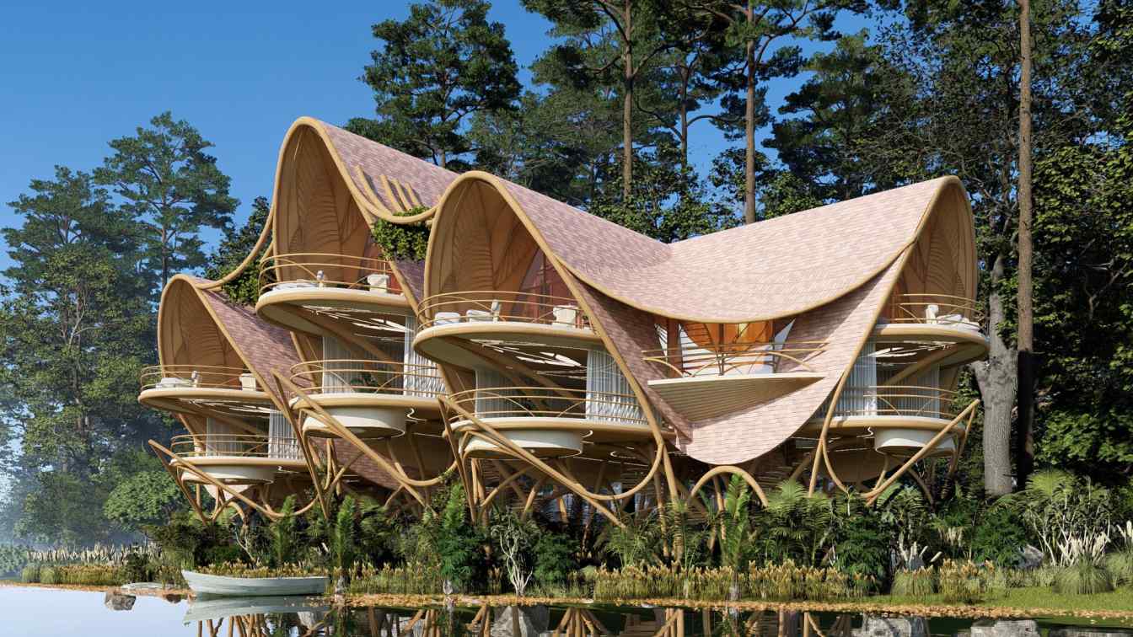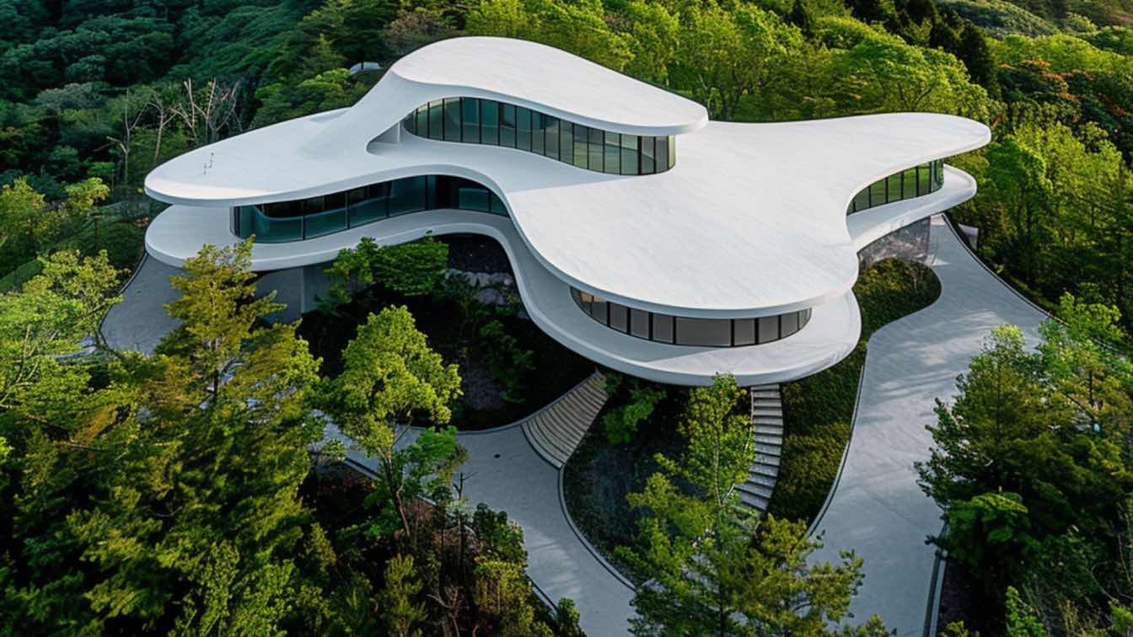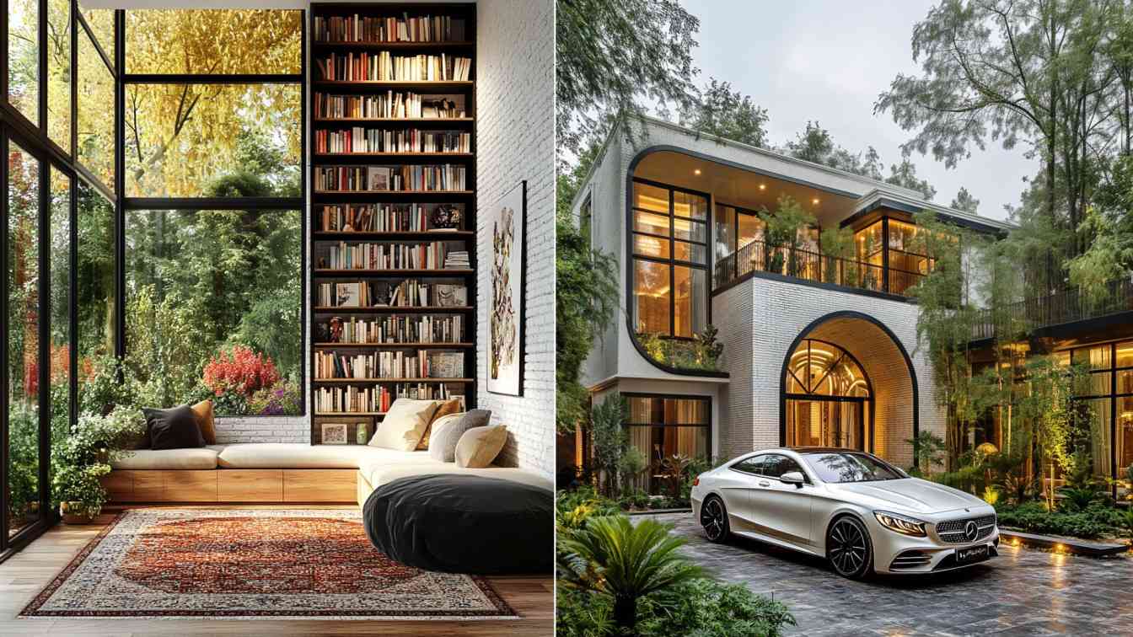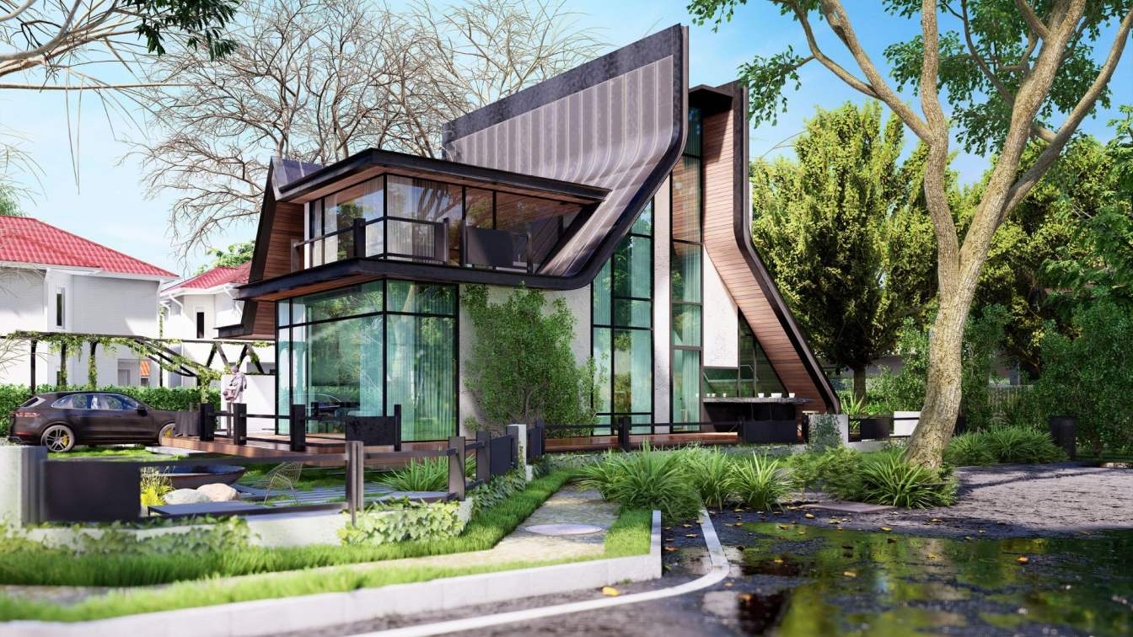Didformat Studio: This villa designed by Amirhossein Nourbakhsh and Sara Mokhtarian in small village, named Lasboo, which is located in the north of Iran. It is over the hill with a stunningly beautiful scenery. It also designed with a new, unique, and diverse quality as it has a yard with open, semi open, and closed parts. It is noticeable that although it is a part of its environment, it shows specific qualities.
Modeling of this project performed by Autodesk 3ds Max software and materialization and lighting of the project performed by Corona Renderer, and finally photos color light editing performed by Adobe Photoshop.








