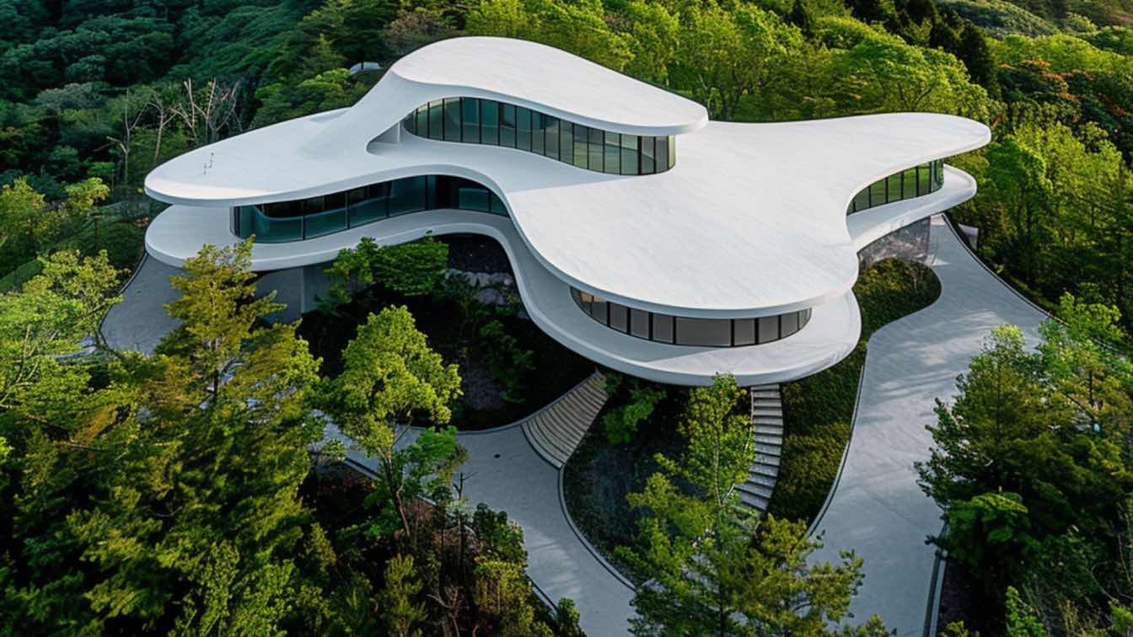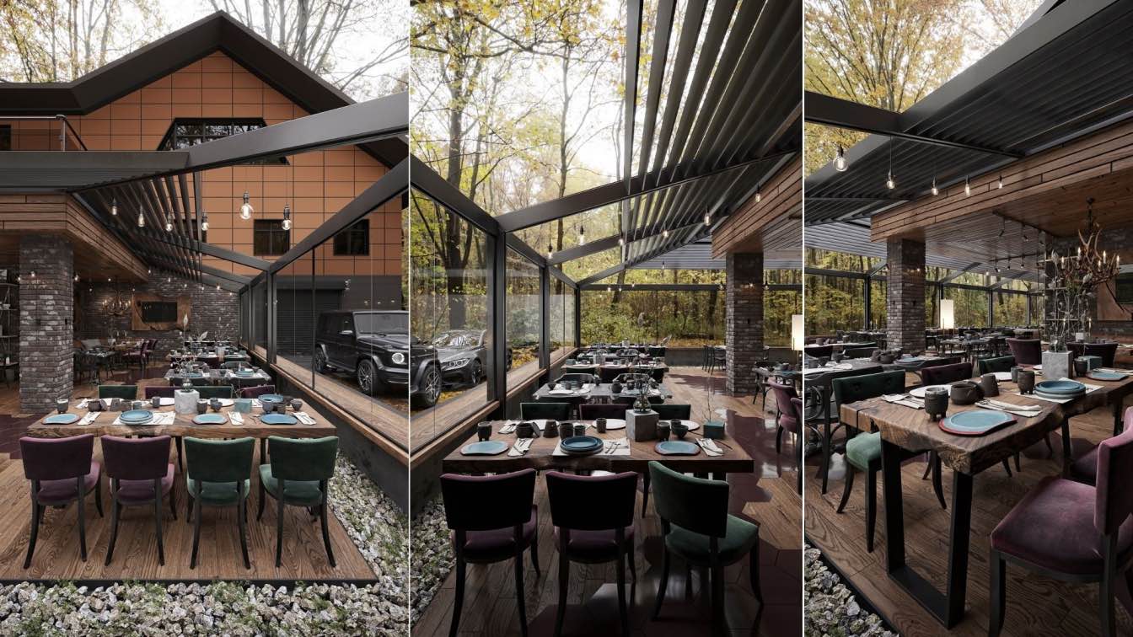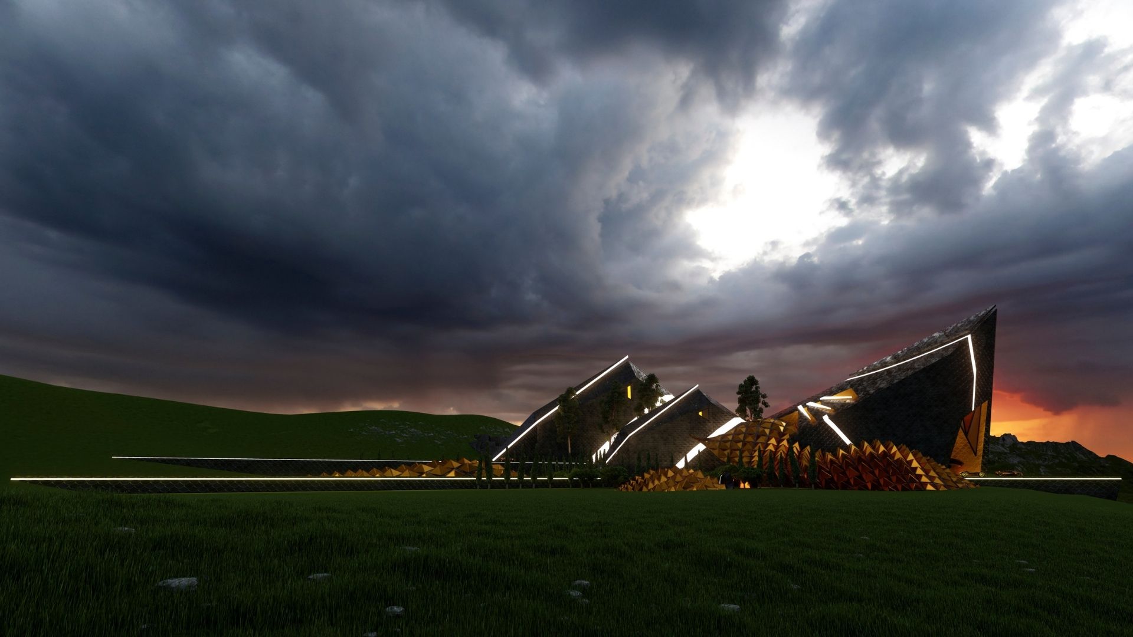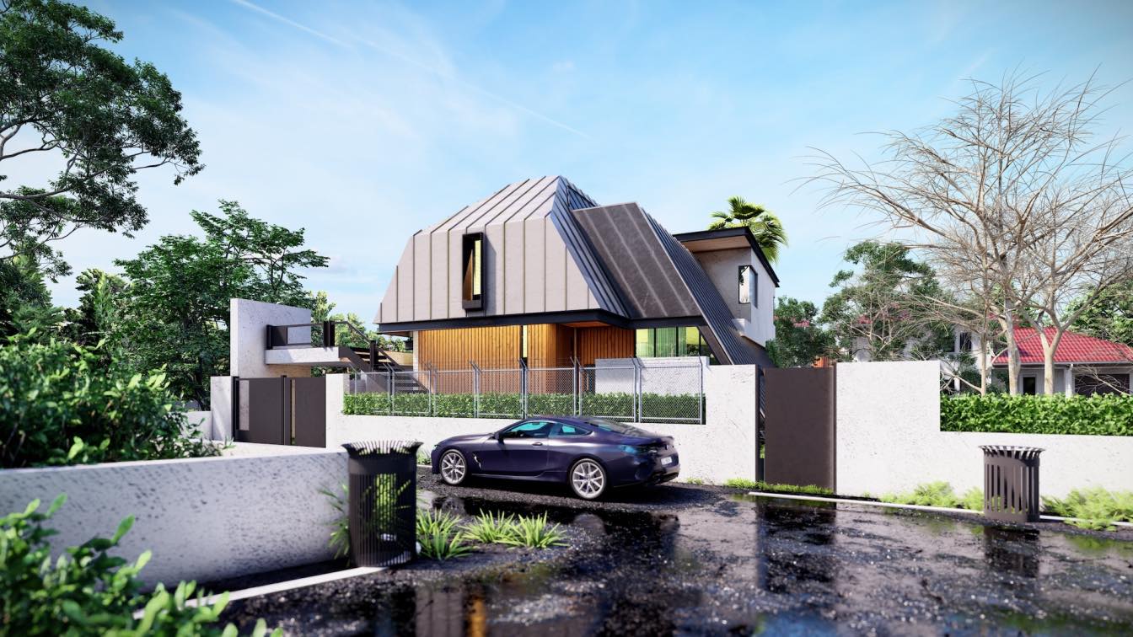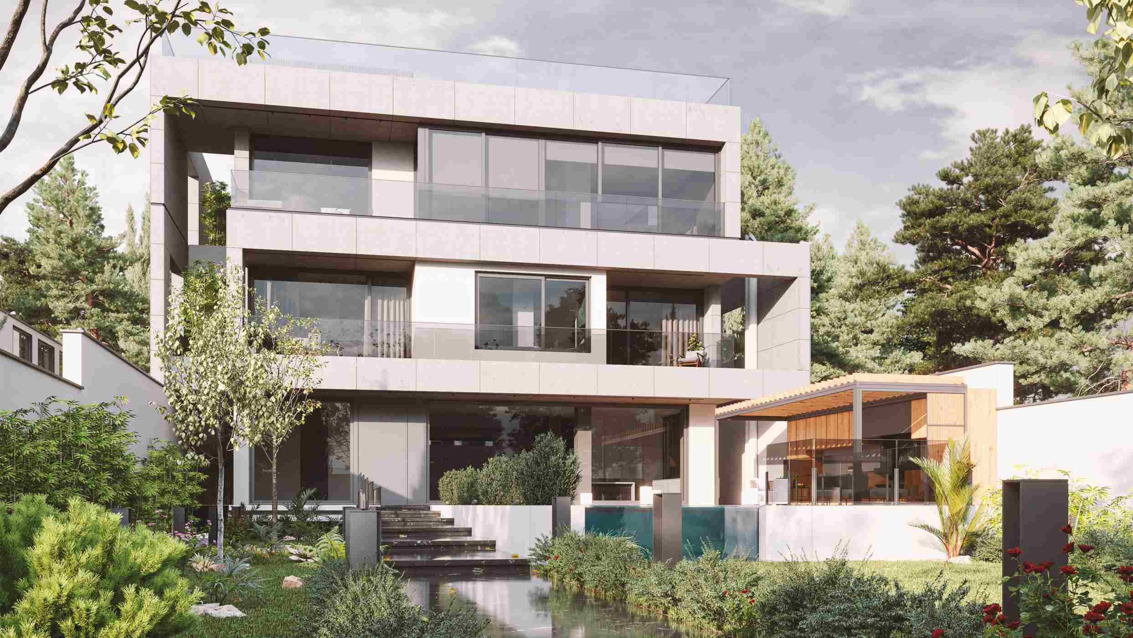Fatemeh Abedi: A Harmonious Integration of Nature and Modernity
Perched atop forested hills, this volumetric white villa stands as a testament to modern architectural ingenuity. The design harmoniously blends with its natural surroundings, embodying the elegance of contemporary architecture while embracing the serene beauty of the environment. The villa features a large, sweeping roof and smooth, organic shapes that seamlessly integrate with the landscape, reflecting an architectural style that prioritizes fluidity and natural cohesion.
The villa's exterior is crafted from a combination of concrete and glass, creating a robust yet transparent structure that invites natural light to flood the interiors. The interplay of light and shadow is meticulously captured in architectural photography, highlighting the villa's dynamic forms and textured surfaces. Black accents and textures provide a striking contrast against the white exterior, adding depth and sophistication to the design.

Specifications:
Architectural Style: Modern with fluid, organic shapes
Location: Black Forest, Germany
Materials: Concrete, glass, black textures
Design Elements: Large roof, volumetric shapes, extensive natural lighting
Interior Design: Minimalist with a focus on natural materials and open spaces
Surroundings: Enveloped by green trees, clear sky, and panoramic mountain vistas
Photography Style: Architectural magazine style, emphasizing light and shadow dynamics

Inside, the villa's minimalist design ethos is evident in the open floor plan and the strategic use of natural materials. Expansive glass walls blur the boundary between indoor and outdoor spaces, offering uninterrupted views of the surrounding greenery and mountains. The interiors are characterized by a neutral color palette with white material, creating a warm and inviting atmosphere that complements the natural beauty outside.
The large roof not only provides shade and protection but also enhances the villa's aerodynamic form. The smooth, volumetric shapes of the architecture create a sense of movement and flow, echoing the natural contours of the hills on which it rests. The use of concrete and glass ensures durability and transparency, while the black textures add a touch of modern elegance.
This volumetric white villa is more than a residence; it is an architectural masterpiece that exemplifies the seamless integration of modern design and nature. Captured in exquisite detail through architectural photography, the villa offers a luxurious living experience that is both innovative and in harmony with its stunning natural setting.


















