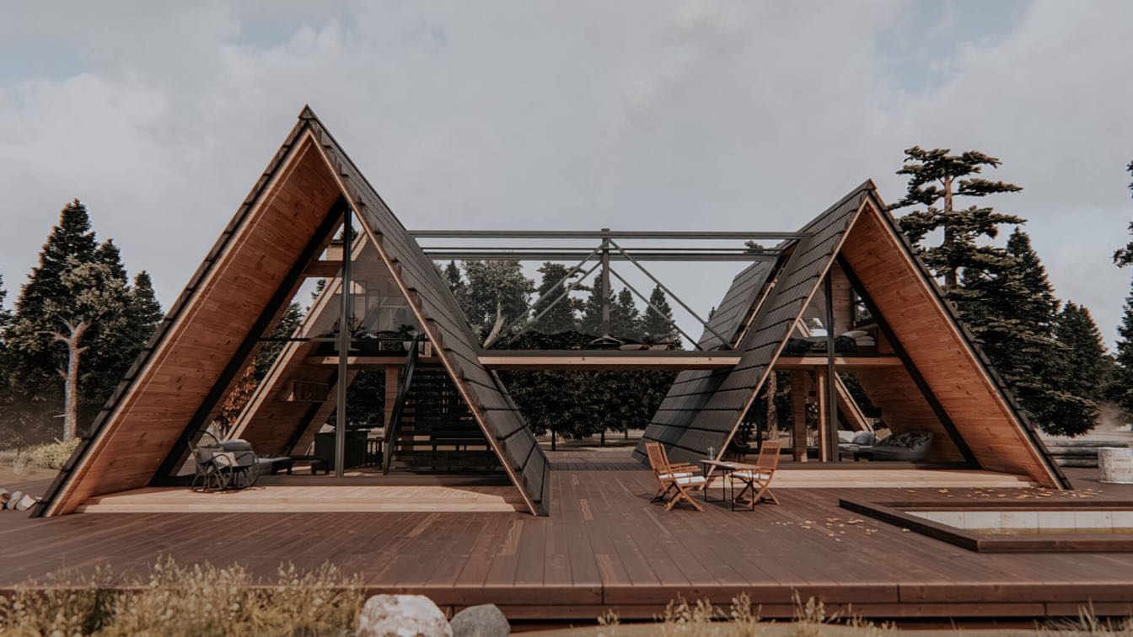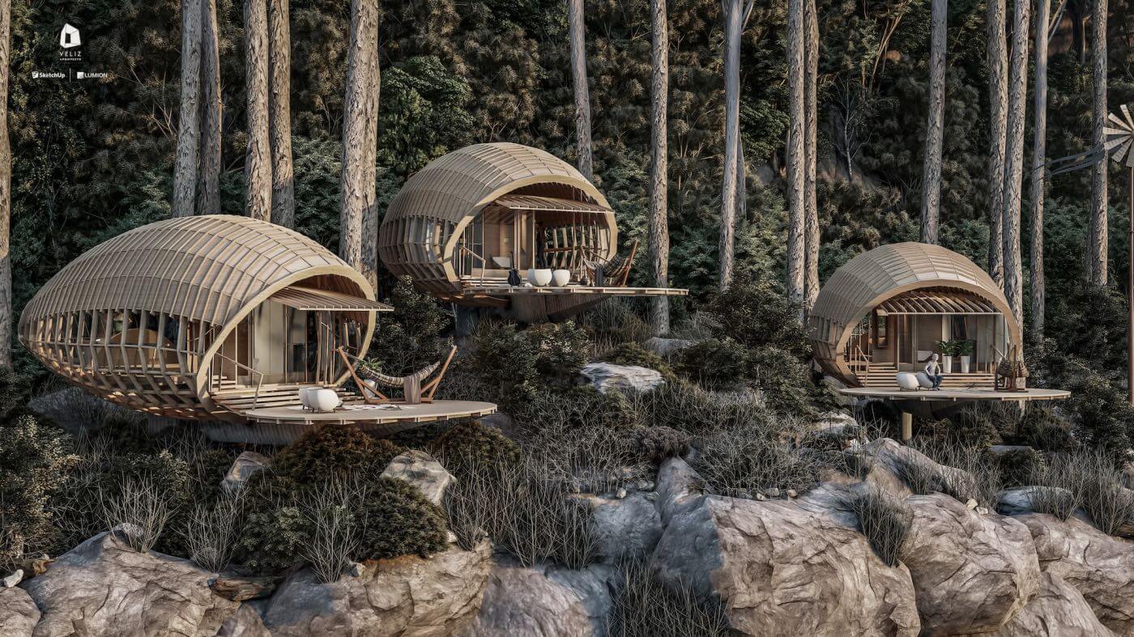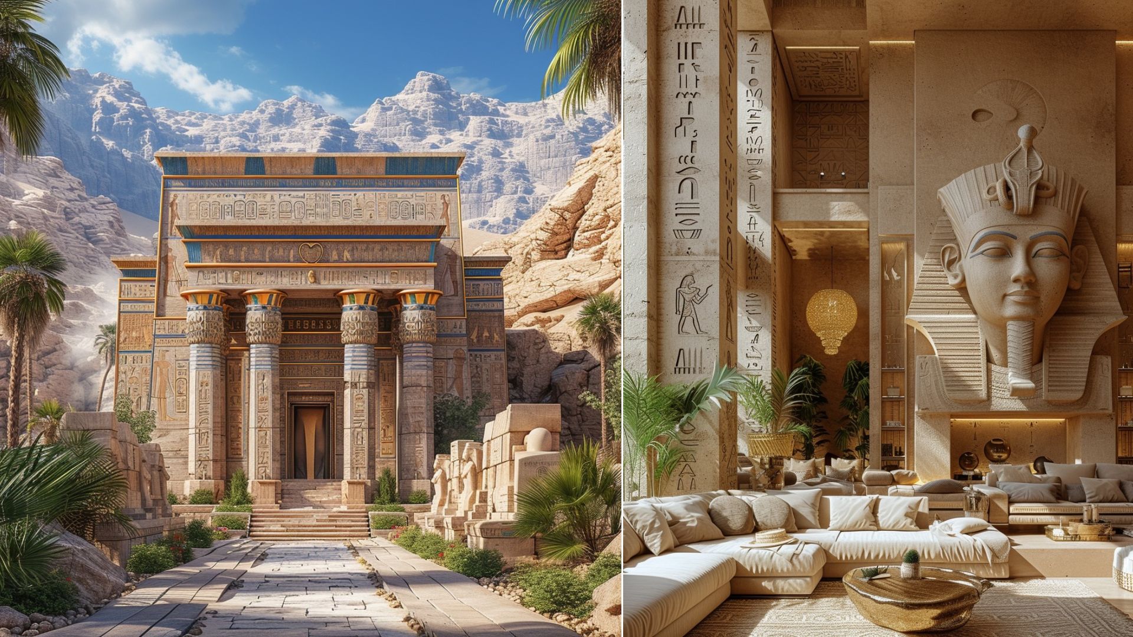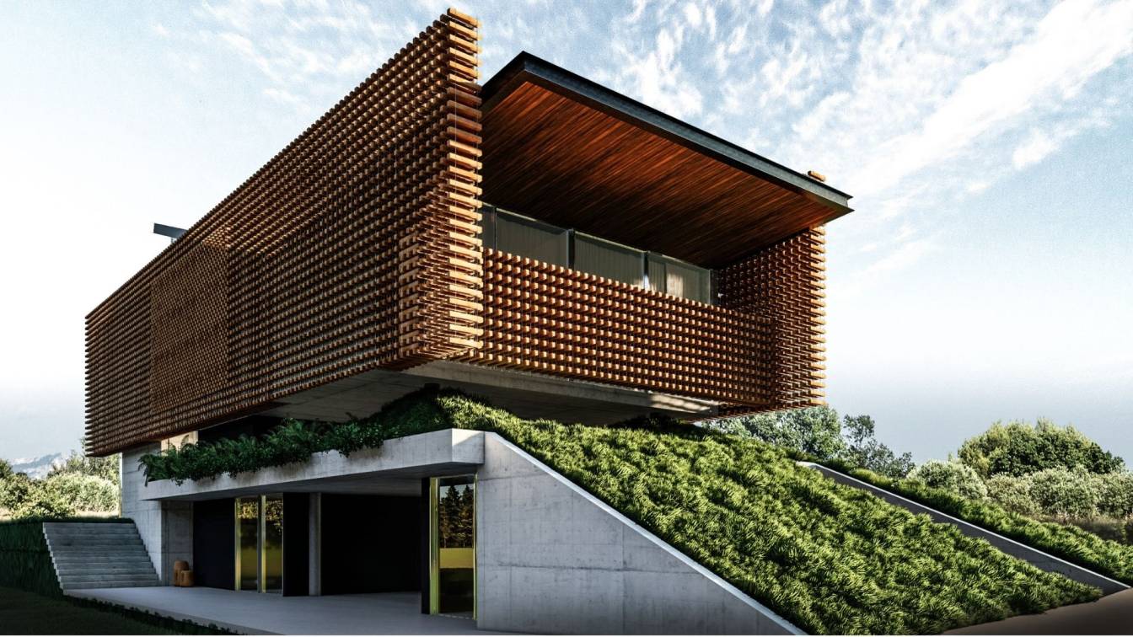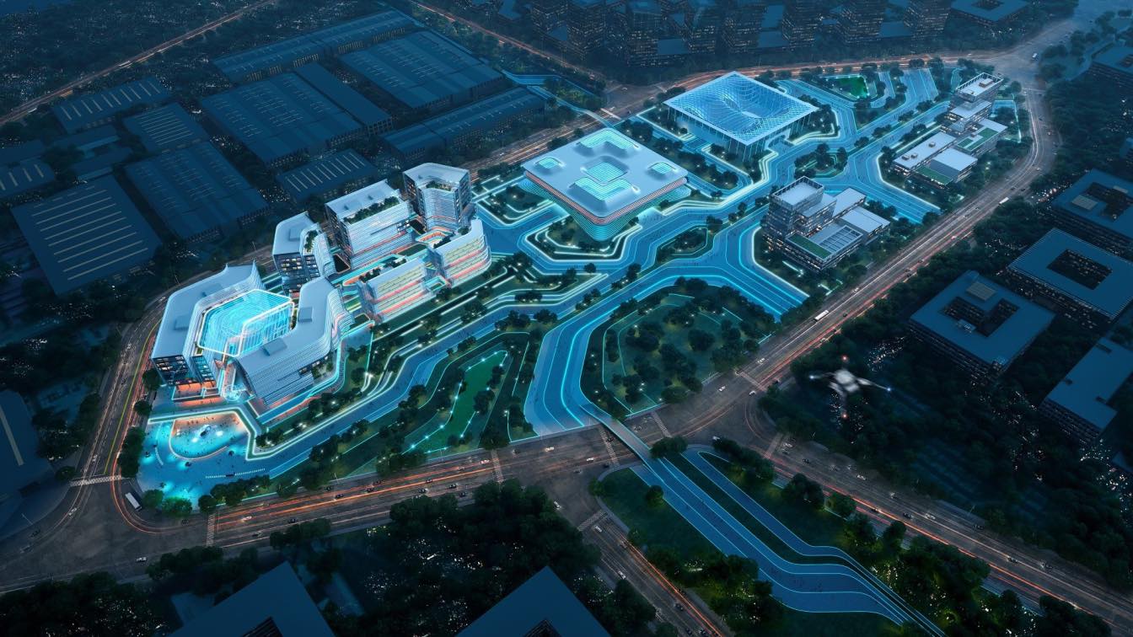Soheil Kiani: Gisoom cabin is located in Gisoom forest region near Talesh city. Gisoom cabin is a convenient place to relax and get away from the urban space.
The project site is located in a place with easy access to the Gisoom forest and Lake.
This design included two symmetrical cabins that are made of completely glass in the north and south facades, which have the most use of natural light and full view of the forest. Sloping roofs start from the highest point and extend to the floor of the cabins.
The main materials used in these cabins are: thermowood, concrete wood texture and glass.
Connect with the Soheil Kiani

