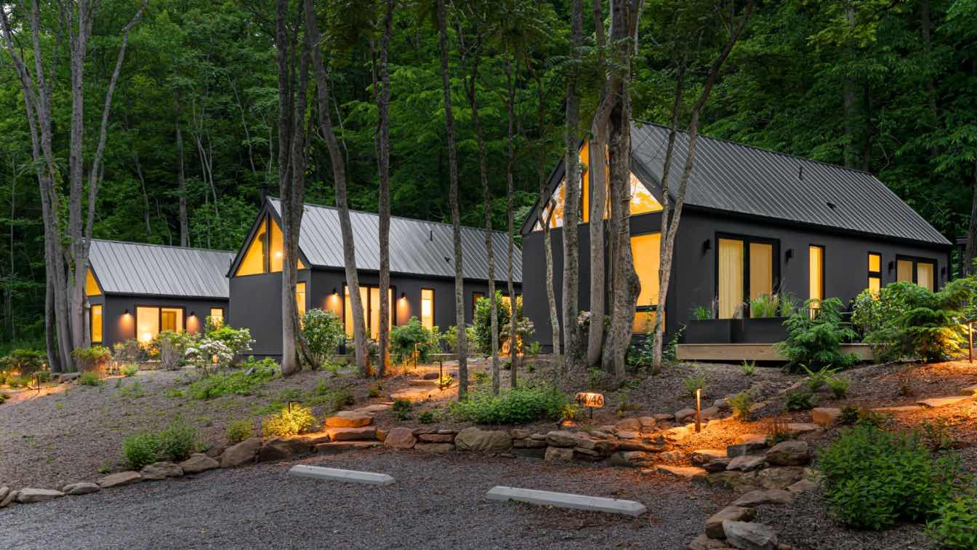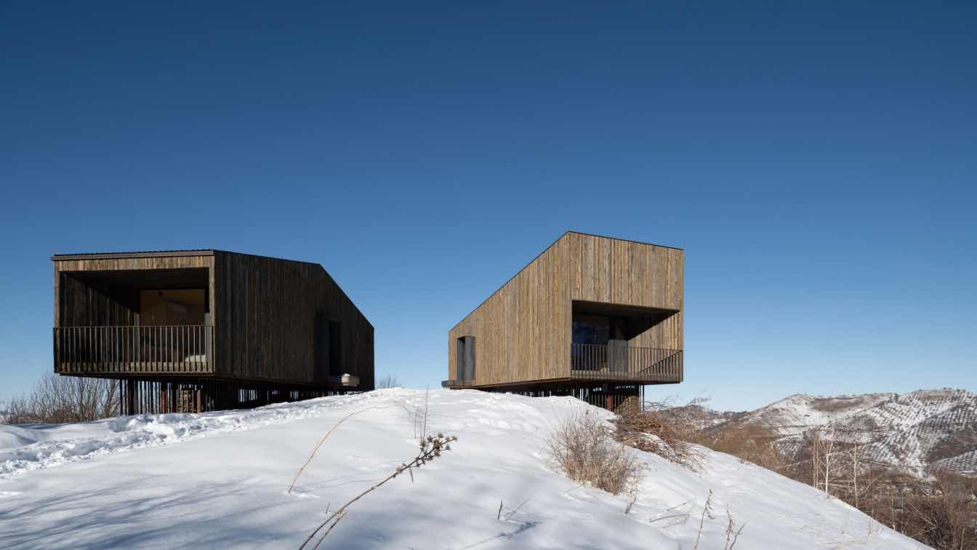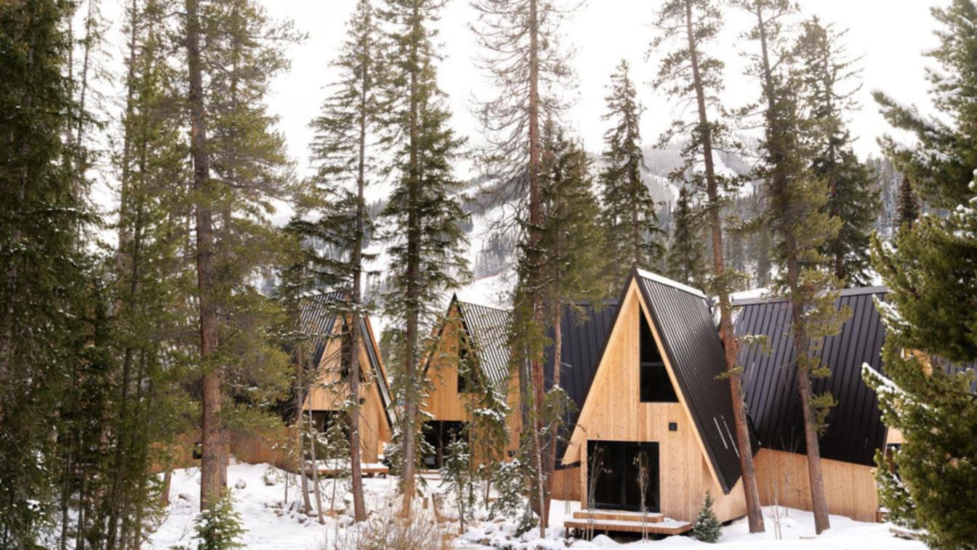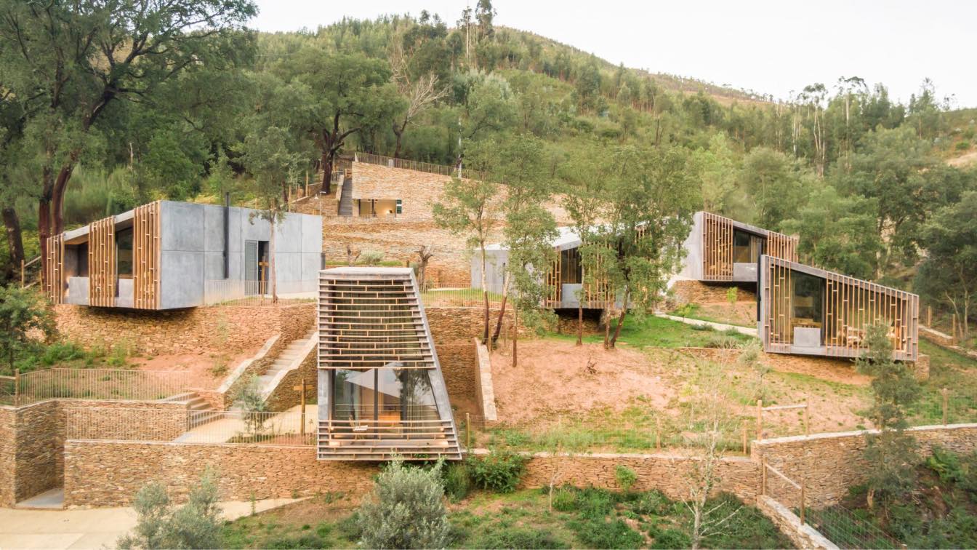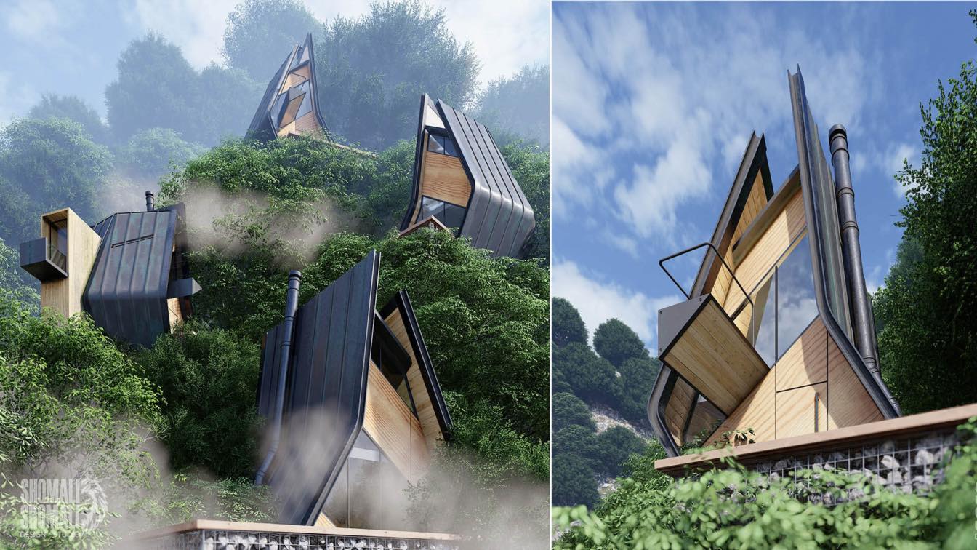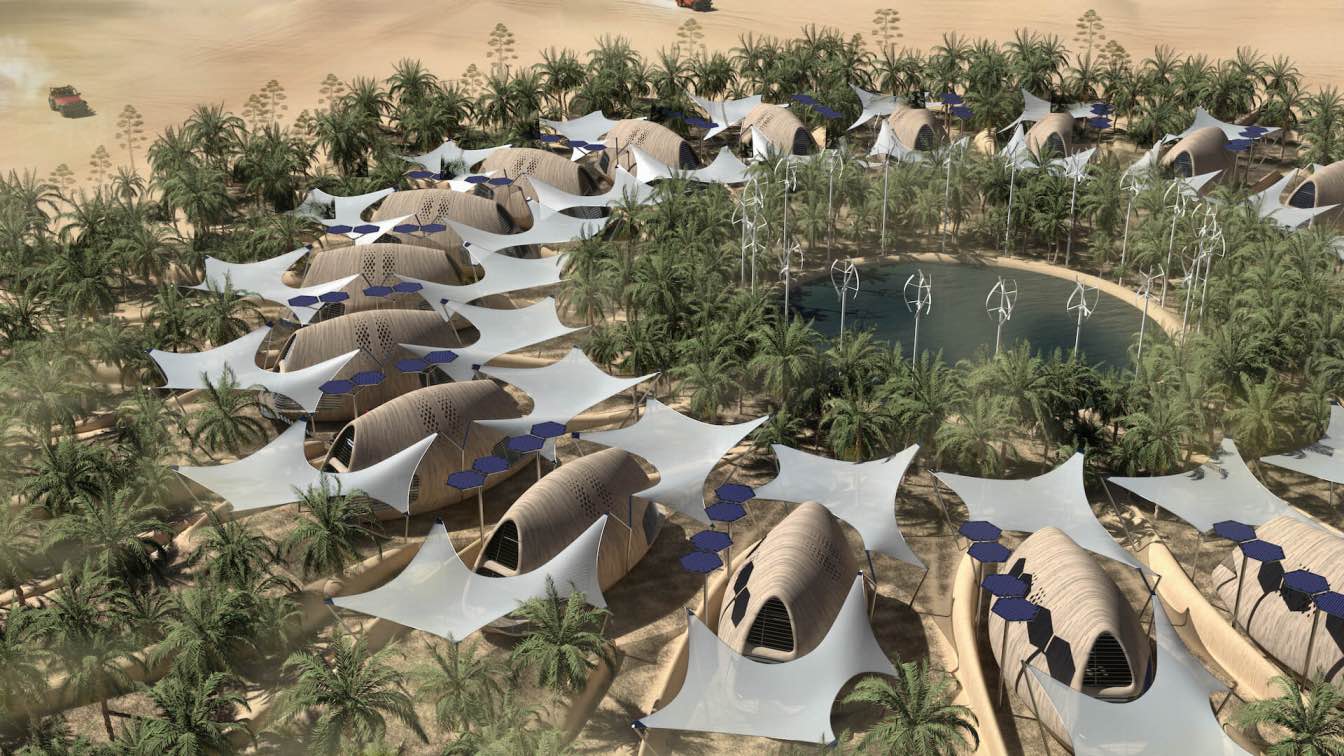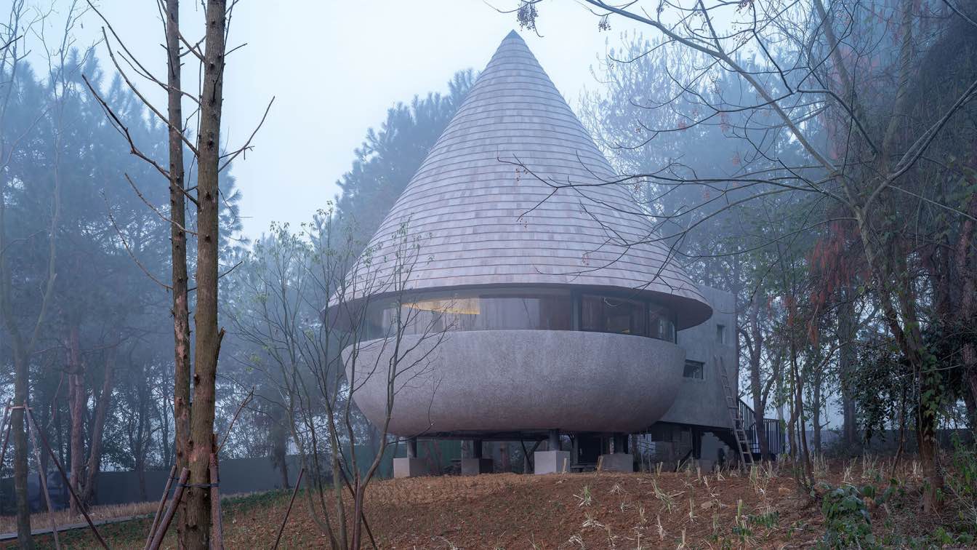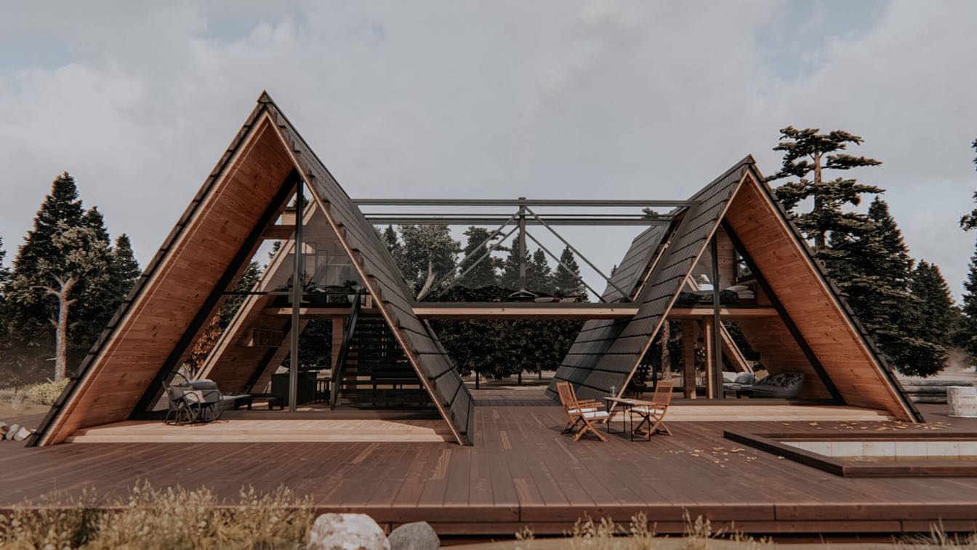Nestled in the heart of East Asheville, North Carolina, Firelight Cabins at Shope Creek offer a serene retreat from the hustle and bustle of daily life. This charming hospitality haven features seven secluded modern vacation cabins, each spanning 650 square feet of thoughtfully designed space.
Project name
Firelight at Shope Creek
Architecture firm
Rusafova Markulis Architects
Location
Swannanoa, North Carolina, United States Of America
Photography
Ryan Theede Photography
Principal architect
Maria Rusafova, Jakub Markulis
Civil engineer
Brooks Engineering and Associates
Construction
Mack Constructors Inc
Material
Wood construction
Typology
Hospitality › Cabins
The cabins are located 1,650 metres above sea level, just outside the Ile Alatau National Park, 25 kilometres south of Almaty, on the northern slope of Trans-Ili Alatau in Kazakhstan.
Project name
AUM cabins amid Mountainscape in Kazakhstan
Architecture firm
Arthur Kariev Architects
Location
Almaty Region, Beskainar Village, Kazakhstan
Design team
Arthur Kariev, Gulnara Mukasheva, Darkhan Amantaev, Baltabek M, Bakhtiyar Sayan, Ulan Medeu
Typology
Residential › House
The A-Frame Club is a new hotel brand that takes design cues from 1970s American ski culture and the iconic A-frame cabins of that era. The first Club consists of 31 newly-constructed cabins along with a bar and restaurant in a historic saloon building in Winter Park, Colorado.
Project name
A-Frame Club
Architecture firm
Skylab Architecture
Location
Winter Park, Colorado, USA
Photography
Stephan Werk, Kylie Fitts
Design team
Jeff Kovel, Design Director. Brent Grubb, Principal in Charge. Robin Wilcox, Project Director. Conor Wood, Project Architect. Jeni Nguyen, Project Designer. Amy DeVall, Interior Designer. Nick Trapani, Visualizer/Project Designer. Eduardo Peraza Garzon, Visualizer
Built area
450 ft2 (each cabin)
Collaborators
Geotechnical Engineer: KC Hamilton Engineering, Inc
Interior design
Skylab Architecture
Environmental & MEP
Resource Engineering Group (REG)
Client
Zeppelin Development
Typology
Hospitality › Hotel
Considering the roughness and the remoteness of this plot it would be difficult (and extremely expensive) to assemble construction yards for a traditional building. Thus, in this case, resorting to prefabricated structures was not just a choice, but the only efficient option we had to simplify the building process within such conditions.
Project name
Paradinha 11 Cabins in the Woods
Architecture firm
SUMMARY
Location
Aldeia da Paradinha, Alvarenga – Arouca [Coord: 40°56'03.8"N 8°10'22.0"W]
Photography
Fernando Guerra | FG + SG
Principal architect
Samuel Gonçalves
Design team
Samuel Gonçalves, João Meira, Inês Vieira Rodrigues, Stelios Polyviou
Collaborators
Farcimar, Soluções em Pré-Fabricados de Betão (Prefabrication And Assembly)
Structural engineer
FTS Technical Solutions
Environmental & MEP
ARproj (Electricity And Communications)
Material
Wood, Concrete, Stone, Glass
Typology
Hospitality › Hotel, Tourist facilities; BnB
Shomali Design Studio: Makabij in the local language of Gilan means corn. The Makabij project is a symbol of corn seeds in the heart of the mountain, where these seeds have grown and flourished. Inside these spaces, you can imagine a piece of heaven and It's a temporary vacation spot.
Architecture firm
Shomali Design Studio
Tools used
Autodesk 3ds Max, V-ray, Adobe Photoshop, Lumion, Adobe After Effects
Principal architect
Yaser Rashid Shomali & Yasin Rashid Shomali
Design team
Yaser Rashid Shomali & Yasin Rashid Shomali
Visualization
Shomali Design Studio
Typology
Residential › Holiday House
W-LAB evaluates how people could survive in a possible post-climate change age scenario, gathering existing technologies and current bioconstruction solutions to shape a futuristic low-environmental impact habitat for a desert climate.
Project name
Self-sufficient biocabins for the post-climate change age
Architecture firm
Wild Design Studio Lab (W-LAB)
Location
Future post climate change deserted area
Tools used
Rhinoceros 3D, Grasshopper, V-ray, SimScale, Ladybug Tools
Typology
Residential › Cabin House
The Shanghai-based architecture practice ZJJZ atelier has completed a mushroom-formed wood house in a pine forest of Xin Yu City, Jiangxi Province, China.
Project name
The Mushroom - a wood house in the forest
Location
Xin Yu City, Jiangxi Province, China
Photography
Fangfang Tian, ZJJZ
Principal architect
Sean Shen, Xuanru Chen, Yuying Kate Tsai
Structural engineer
XIE Technologies
Construction
Zhejiang Huzhou deyi Construction Co., Ltd.
Soheil Kiani: Gisoom cabin is located in Gisoom forest region near Talesh city. Gisoom cabin is a convenient place to relax and get away from the urban space.
Project name
Gisoom Cabin
Architecture firm
Soheil Kiani
Tools used
SketchUp, Lumion, Adobe Lightroom
Principal architect
Soheil Kiani
Visualization
Soheil Kiani
Typology
Residential › Cabin House

