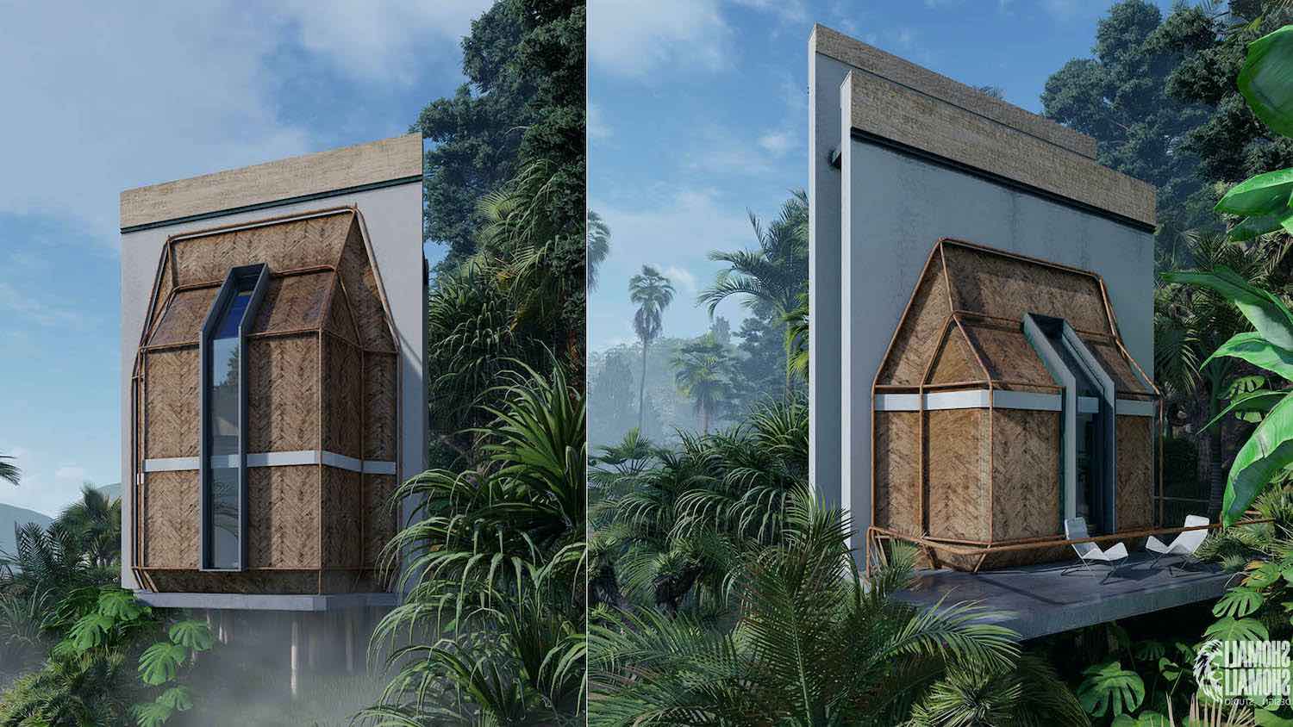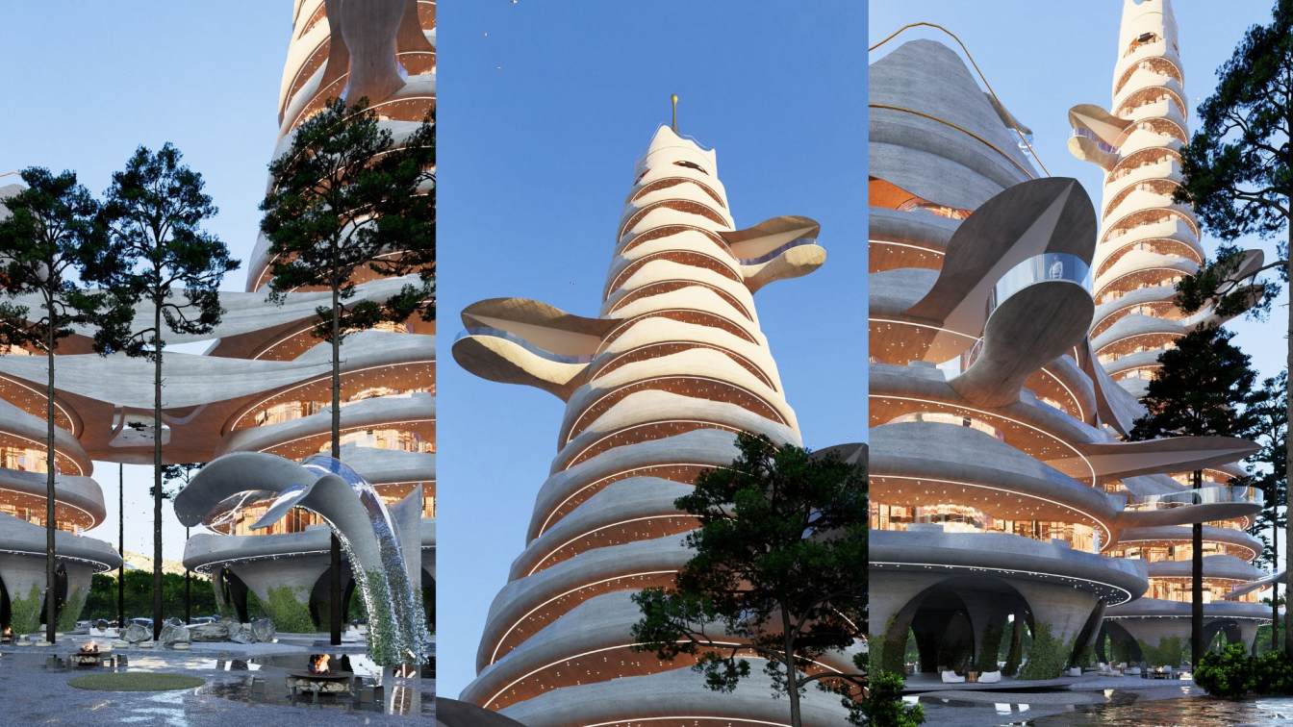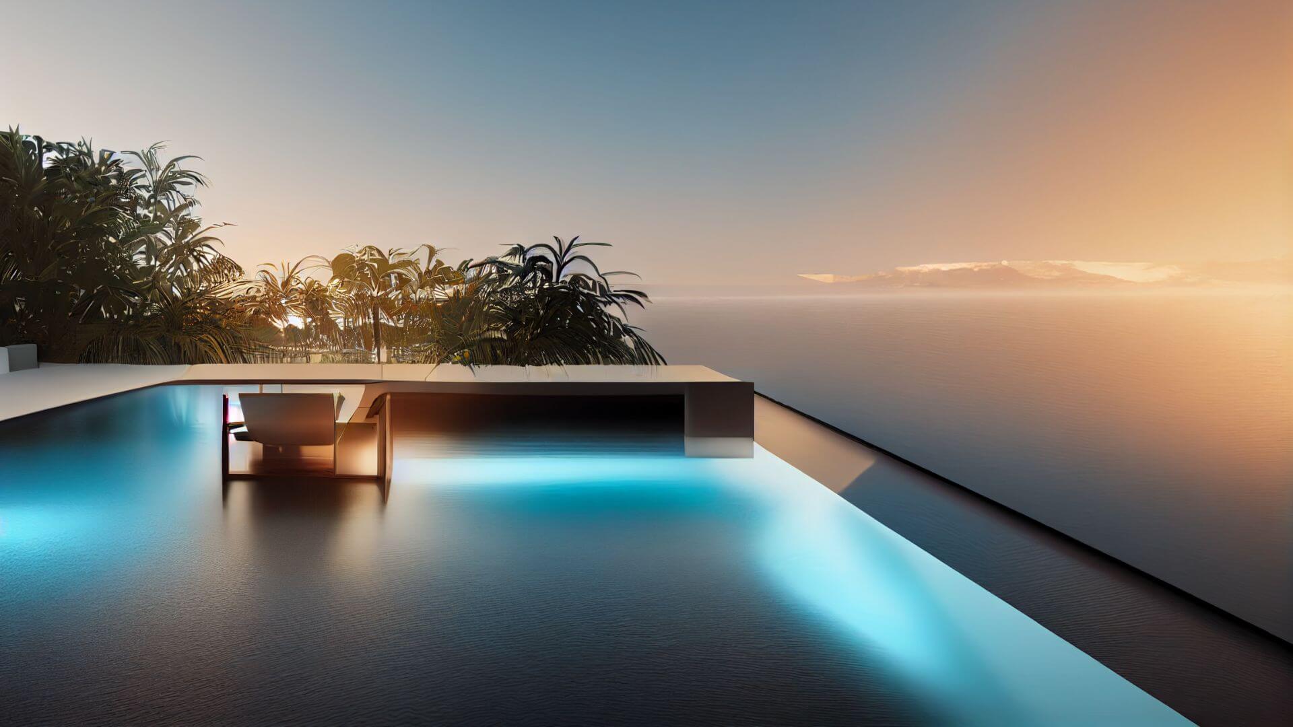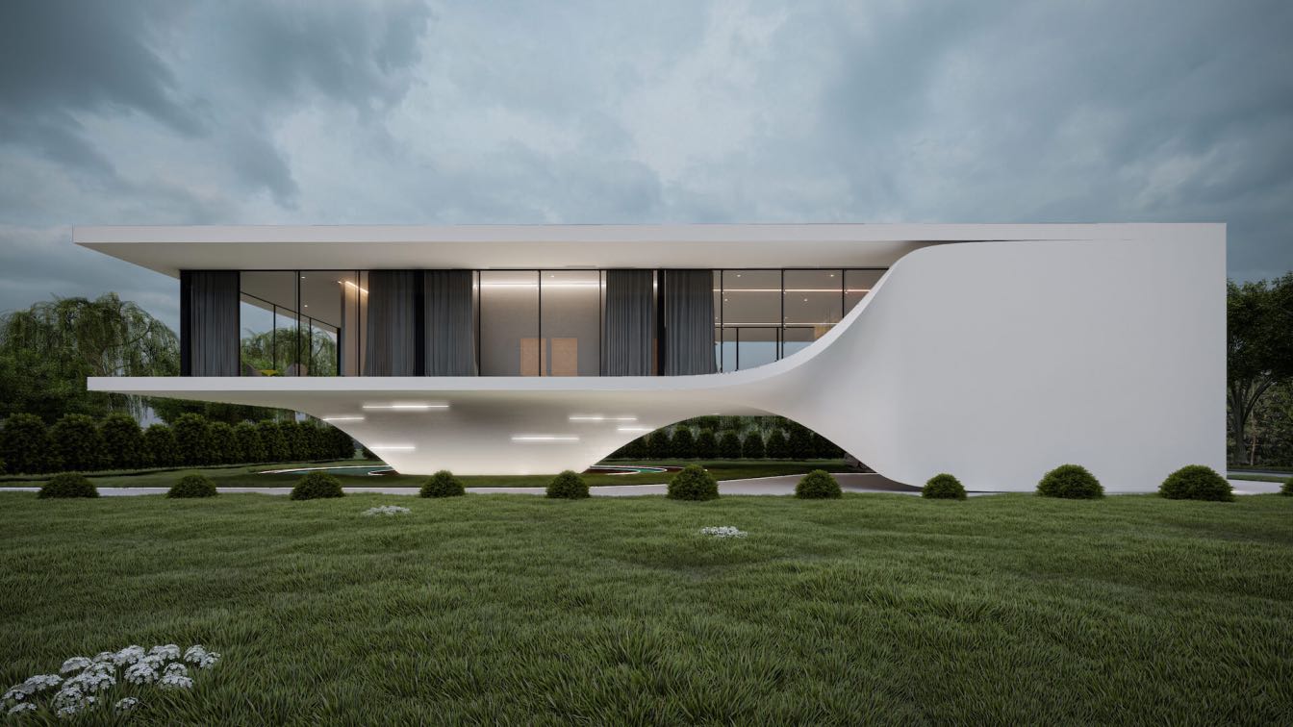What do you think about the future of the Keemala? Do they have to have a fixed form? Can it create a new form with its own material? Shomali Design Studio has long seen them as cores in the heart of the mountains and tropical forests. Split in a half, allow nature to come in, and create an attractive place to stay.
 image © Yaser Rashid Shomali & Yasin Rashid Shomali
image © Yaser Rashid Shomali & Yasin Rashid Shomali
 image © Yaser Rashid Shomali & Yasin Rashid Shomali
image © Yaser Rashid Shomali & Yasin Rashid Shomali
 image © Yaser Rashid Shomali & Yasin Rashid Shomali
image © Yaser Rashid Shomali & Yasin Rashid Shomali
 image © Yaser Rashid Shomali & Yasin Rashid Shomali
image © Yaser Rashid Shomali & Yasin Rashid Shomali
 image © Yaser Rashid Shomali & Yasin Rashid Shomali
image © Yaser Rashid Shomali & Yasin Rashid Shomali
 image © Yaser Rashid Shomali & Yasin Rashid Shomali
image © Yaser Rashid Shomali & Yasin Rashid Shomali
 image © Yaser Rashid Shomali & Yasin Rashid Shomali
image © Yaser Rashid Shomali & Yasin Rashid Shomali
 image © Yaser Rashid Shomali & Yasin Rashid Shomali
image © Yaser Rashid Shomali & Yasin Rashid Shomali
 image © Yaser Rashid Shomali & Yasin Rashid Shomali
image © Yaser Rashid Shomali & Yasin Rashid Shomali
 image © Yaser Rashid Shomali & Yasin Rashid Shomali
image © Yaser Rashid Shomali & Yasin Rashid Shomali
Connect with the Shomali Design Studio




