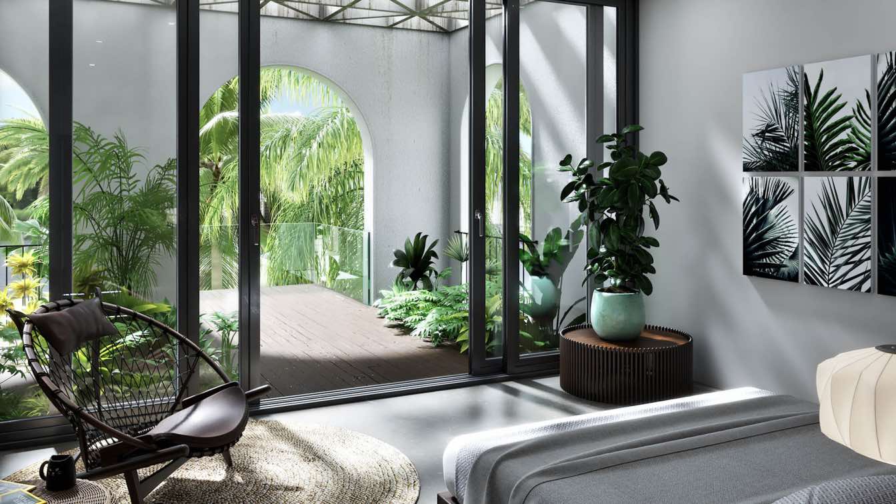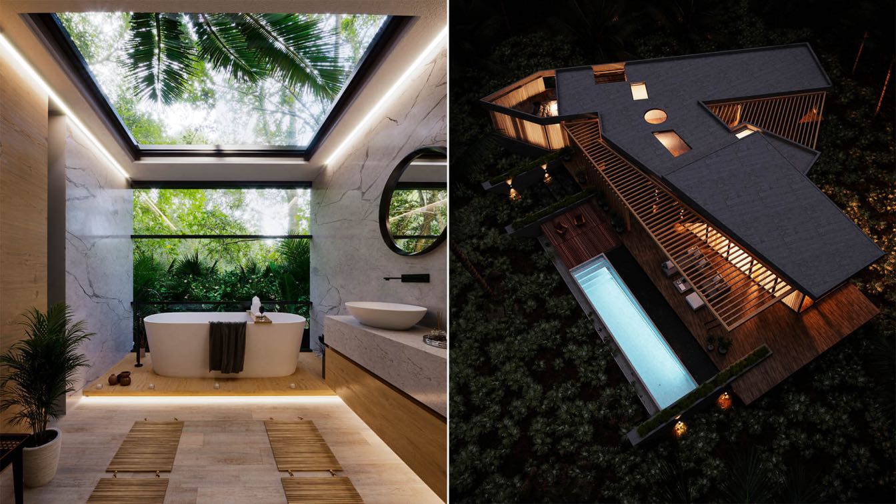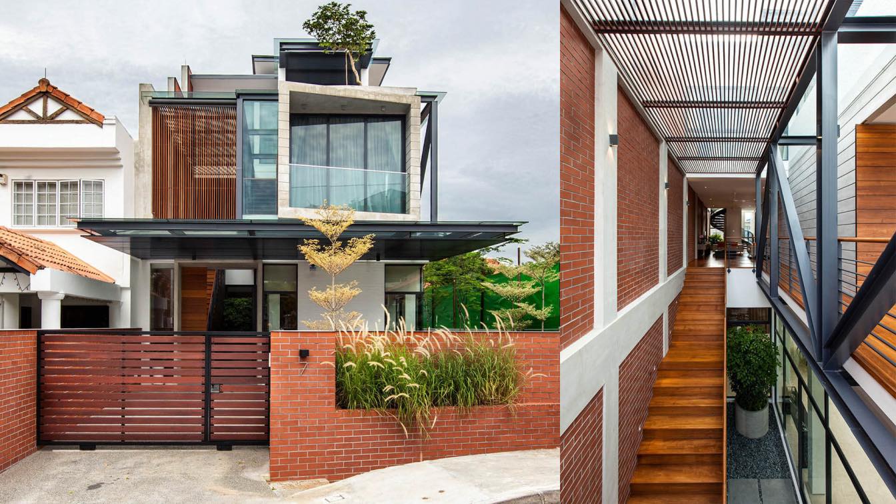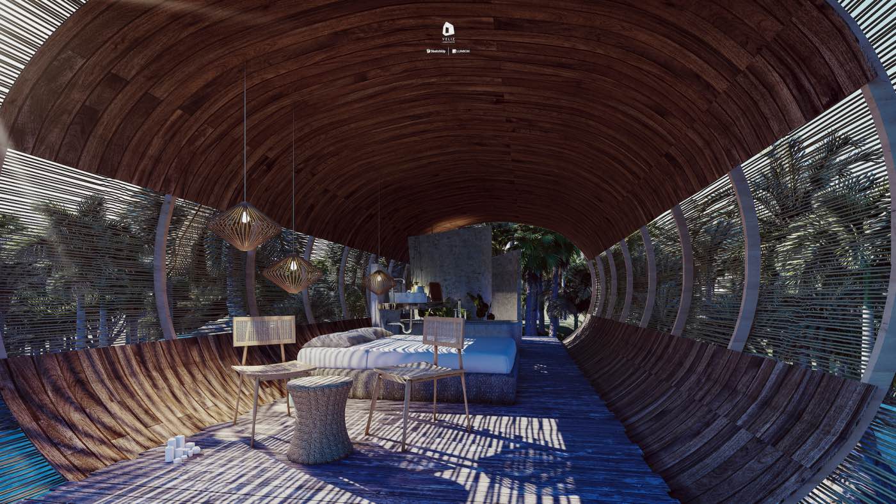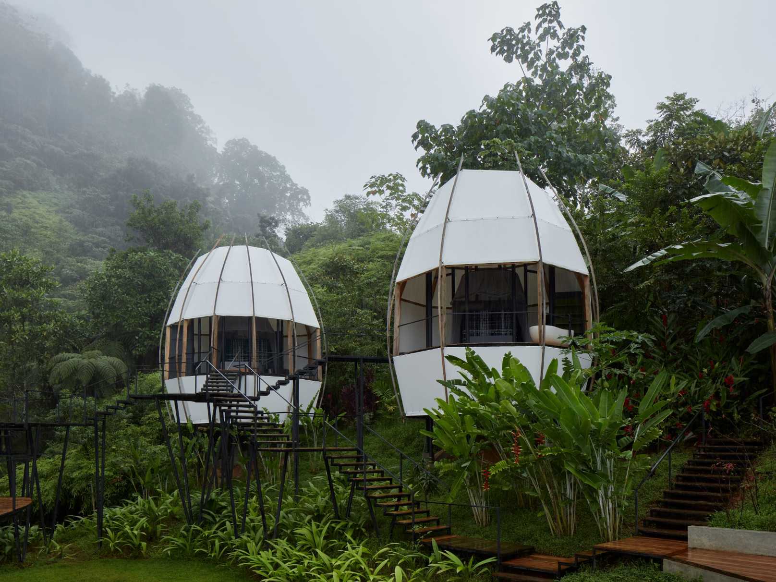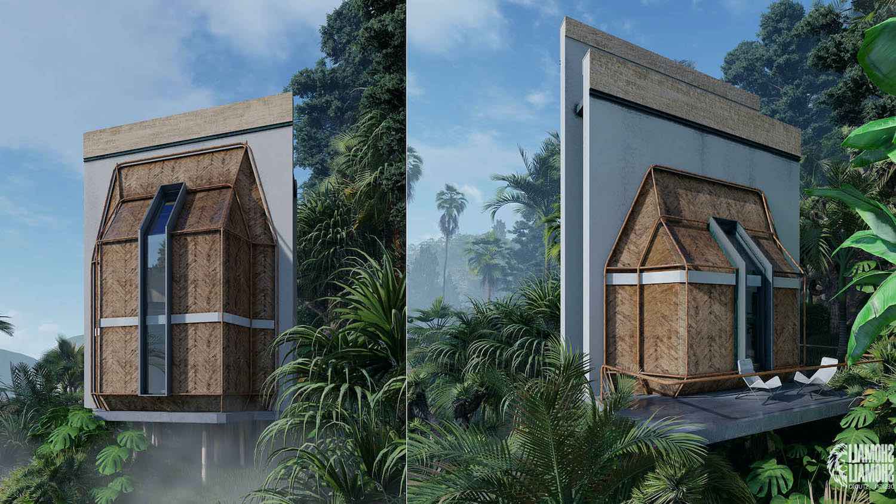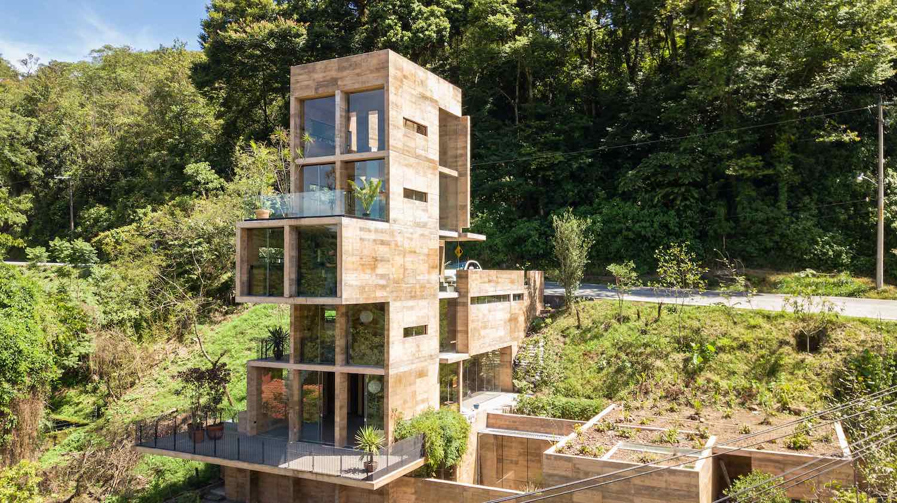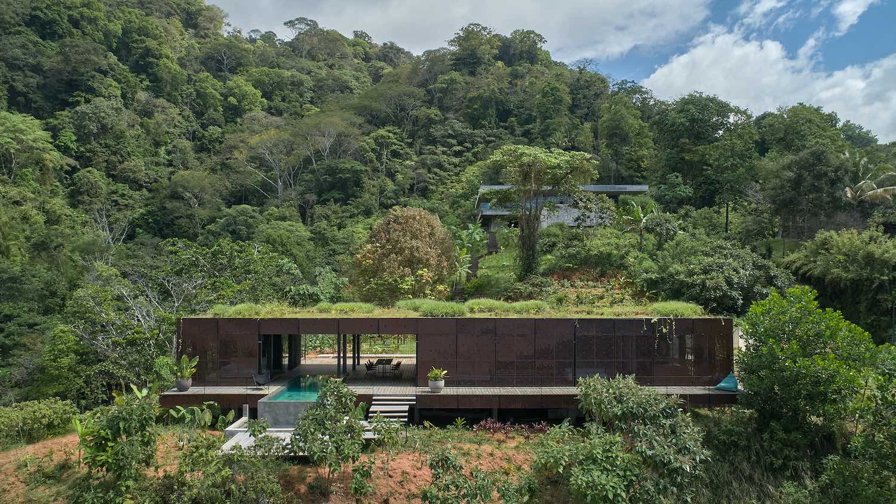AD8 Tropical Master Bedroom is inspired by Nemo Studio's stunning AD8 Villa in Vietnam. Plants, gravel are placed in various places, including the void from the first floor to upper floors and the area next to bathrooms. Sliding doors, windows & skylight help to regulate ventilation.
Project name
AD8 Tropical Master Bedroom
Architecture firm
Rasaad Studio
Tools used
Autodesk 3ds Max, V-ray, Adobe Photoshop, Random Control Arion FX
Principal architect
Nemo Studio
Design team
Paria Sadegh, Mohammad Salamat Rad
Visualization
Paria Sadegh
Typology
Residential › House
Thomas Cravero: The villa is located in the heart of the Cambodian jungle a few kilometers from the city of Phnom Penh. The area of construction of the house is a naturally beautiful area, our proposal is to make a modern house that fits the natural environment that we have, that is to create a house that interacts with its visual towards the river...
Project name
Villa Ploy & Oro
Architecture firm
Tc.arquitectura
Location
Phnom Penh, Cambodia
Tools used
Autodesk Revit, Autodesk 3ds Max, Corona Renderer, Adobe Photoshop
Principal architect
Thomas Cravero
Visualization
Thomas Cravero
Typology
Residential › Houses
Completed in 2014 by Singapore-based architecture studio Aamer Architects, ''Railway House'' is a semi-detached home located in Singapore. As a typology, the semi-detached house is often perceived as a Siamese twin, reluctantly conjoined to its symmetrical other via a single party wall. The desire to challenge such a notion drives the parti of this...
Project name
Railway House
Architecture firm
Aamer Architects
Location
Singapore, Singapore
Photography
Sanjay Kewlani / Skewedeye Pte Ltd
Principal architect
Aamer Taher
Design team
Aamer Taher, Rayson Kan
Collaborators
Jasni Ngahtemin, Rayson Kan, Albert Yeo
Interior design
Aamer Architects
Civil engineer
JS Tan Consultants
Structural engineer
JS Tan Consultants
Environmental & MEP
Workshop ID & Build
Landscape
Nyee Phoe Flower Garden
Lighting
Luxlight Pte Ltd
Visualization
Aamer Architects
Construction
Workshop ID & Build
Material
off-form concrete, timber
Typology
Residential › House
Veliz Arquitecto: Cylinder-shaped cabins built with materials such as bamboo, wood and concrete, it rises on a structure of irregular piles totally open on both sides to promote visuals and good cross circulation of breezes, designed for maritime and marine environments, short stays.
Project name
Cabin "Camino al Mar"
Architecture firm
Veliz Arquitecto
Tools used
SketchUp, Lumion, Adobe Photoshop
Principal architect
Jorge Luis Veliz Quintana
Design team
Jorge Luis Veliz Quintana
Built area
70 m² each cabin
Visualization
Veliz Arquitecto
Typology
Hospitality › Resort
The architects from the ARCHWERK studio are behind the architectural concept of Coco Villa and Wing. The architects from Refuel works designed the architectural concept of the concrete Art Villa. The author of Atelier Villa is Formafatal studio headed by Dagmar Štěpánová. In addition to interior design, Formafatal imprinted the final form of each v...
Project name
COCO | Art Villas Costa Rica
Architecture firm
ARCHWERK [concept and architectural design] Formafatal [interior design, exterior finishing]
Location
Bahia Ballena, Playa Hermosa, Costa Rica
Photography
BoysPlayNice, www.boysplaynice.com
Principal architect
Martin Kloda [ARCHWERK] Hana Procházková [ARCHWERK] Dagmar Štěpánová [Formafatal]
Design team
Martin Kloda [ARCHWERK] Hana Procházková [ARCHWERK] Dagmar Štěpánová [Formafatal]
Built area
interiors area: 140 m², terraces area: 204 m²
Interior design
Formafatal
Landscape
Atelier Flera, www.flera.cz
Material
Teak, Steel, PTFE canvas, Cement paving Granada Tiles Nicaragua, MDF boards, linen
Tools used
Adobe Photoshop, Adobe Lightroom, AutoCAD
Client
Filip Žák, www.artvillas.com
Typology
Hospitality, Resort Villas
Iranian architecture firm Shomali Design Studio led by Yaser Rashid Shomali & Yasin Rashid Shomali envisioned Eibche a series of small houses for Bali, Indonesia.
Architecture firm
Shomali Design Studio
Tools used
Autodesk 3ds Max, V-ray, Adobe Photoshop, Lumion, Adobe After Effects
Principal architect
Yaser Rashid Shomali & Yasin Rashid Shomali
Design team
Yaser Rashid Shomali & Yasin Rashid Shomali
Visualization
Yaser Rashid Shomali & Yasin Rashid Shomali
The Mexican architecture firm Rafael Pardo Arquitectos led by Rafael Pardo Ramos has recently completed Zoncuantla Apartments, a seven storey residential building located on the outskirts of Coatepc city, Veracruz, Mexico.
Project name
Zoncuantla Apartments
Architecture firm
Rafael Pardo Arquitectos
Location
Coatepec, Veracruz, Mexico
Photography
Naser Nader Ibrahim
Principal architect
Rafael Pardo Ramos
Built area
50 m² (4844 ft²)
Site area
760 m² (8180 ft²)
Interior design
Rafael Pardo Arquitectos
Environmental & MEP engineering
Rafael Pardo Arquitectos
Structural engineer
Rafael Gonzalo Jorge Zaldo Martínez
Construction
Rafael Pardo Arquitectos
Tools used
AutoCAD, Adobe Photoshop, Adobe Lightroom, Dji Mavic Pro
Typology
Residential › Apartments
Czech architecture studio Formafatal led by Dagmar Štěpánová has recently completed Atelier Villa that is part of the Art Villas retreat resort in Playa Hermosa, Costa Rica.
Project description by architect:
Hidden in the lush jungle of Costa Rica is a small Art Villas resort, a space that tr...

