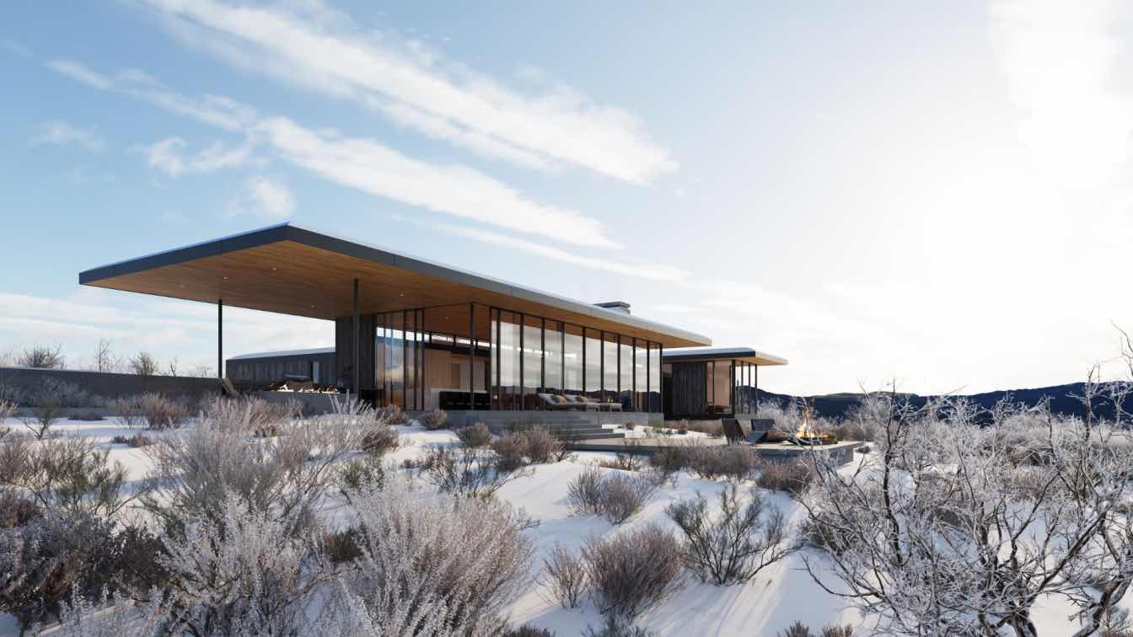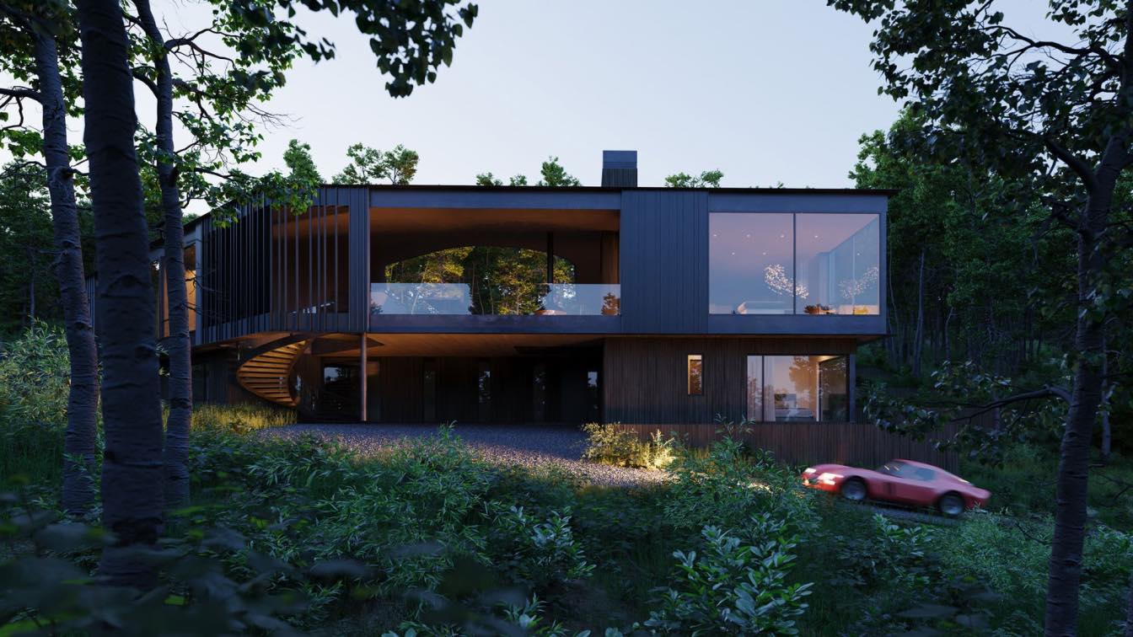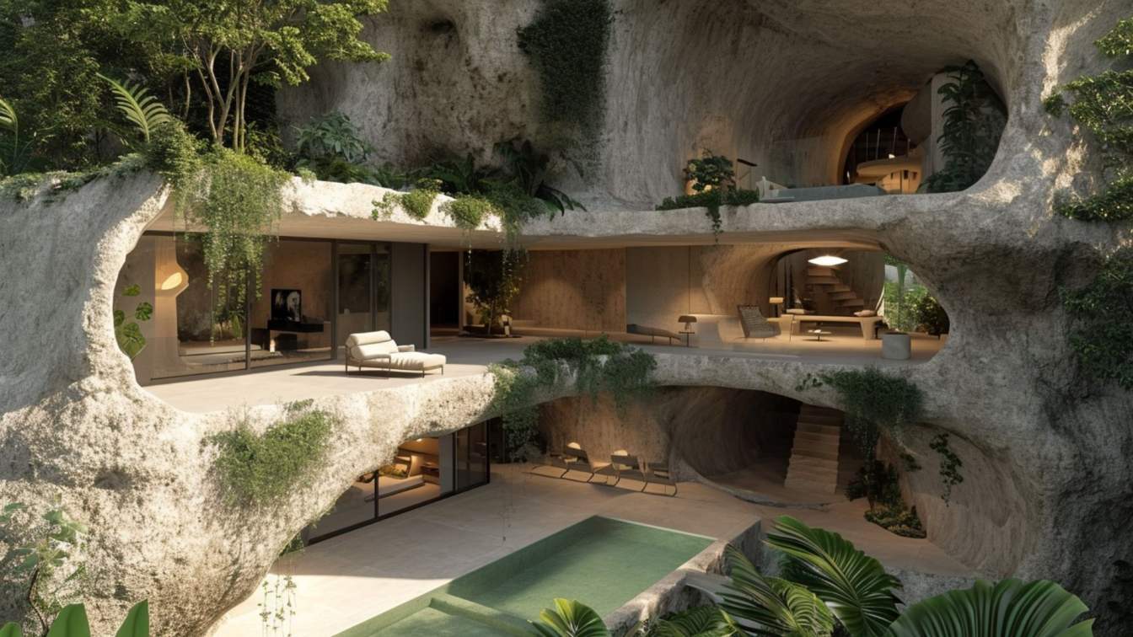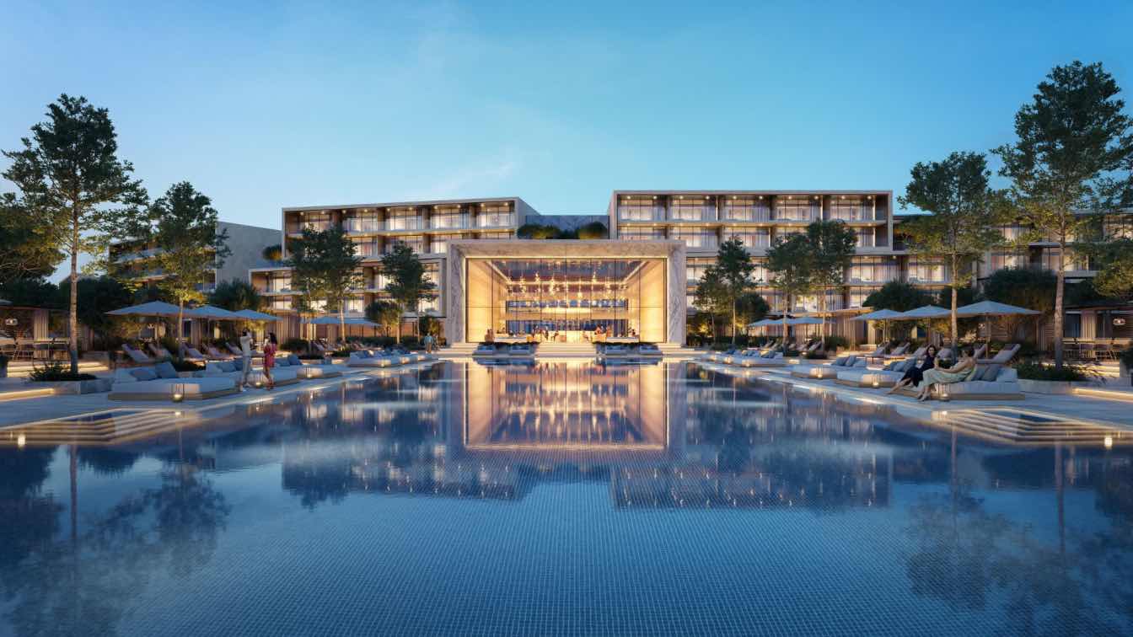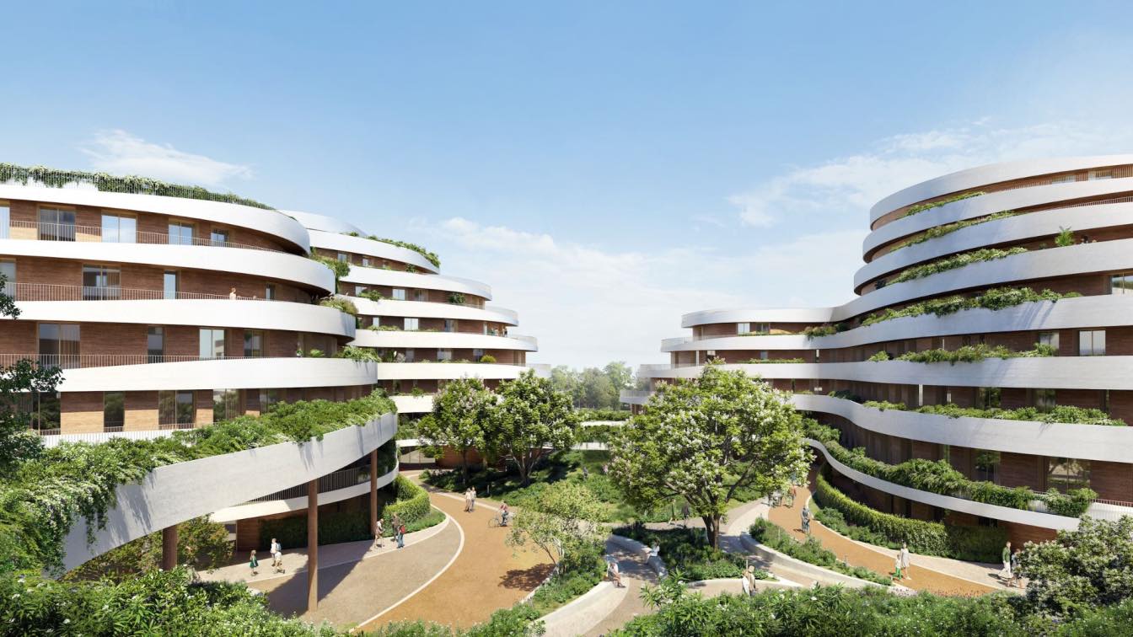Eerkes Architects: The Roaring Fork Residence is set within a 35-acre site on a ridge overlooking the Roaring Fork Valley affording panoramic views of central Colorado Rocky Mountain peaks beyond. Located along the ridgeline where the wind relents and sagebrush gives way to scrub oak, experiences are choreographed to engage both intimate views of the landscape and the expanse beyond. At the north end of the 3,375-square-foot home’s axis, a sauna and spa are cut into a stone outcropping.
The main exterior spaces are level with grade, while the primary bedroom wing and a private office become elevated as the grades fall. Each relationship offers a unique experience of the site's landscape and views. Material selections are tuned to respond to the colors of the soil, sage, and bark of the oaks.












