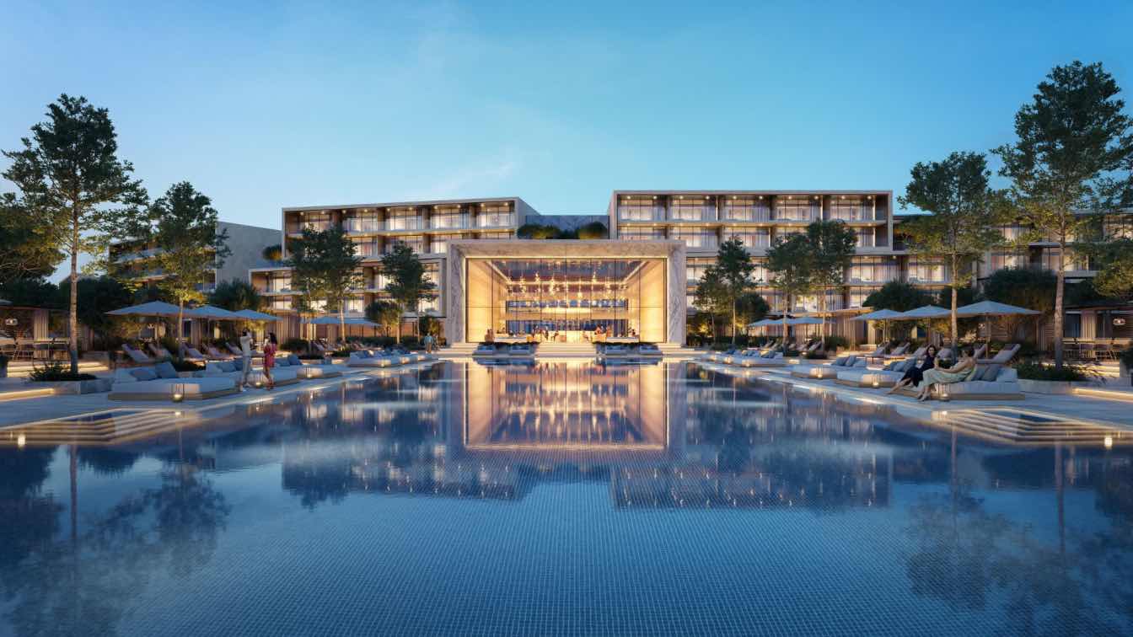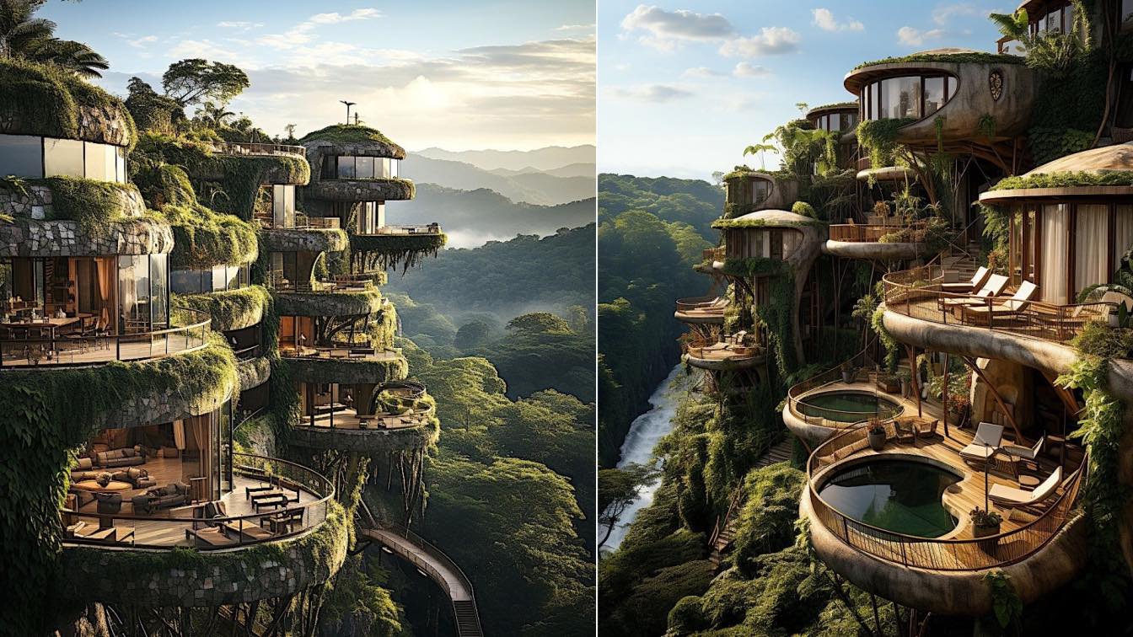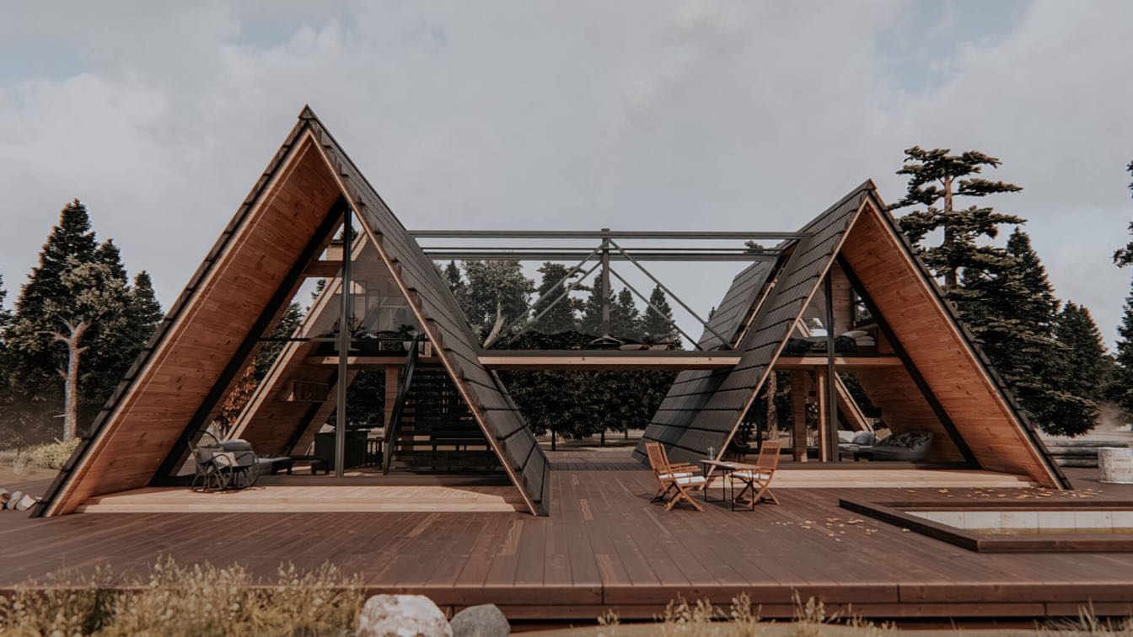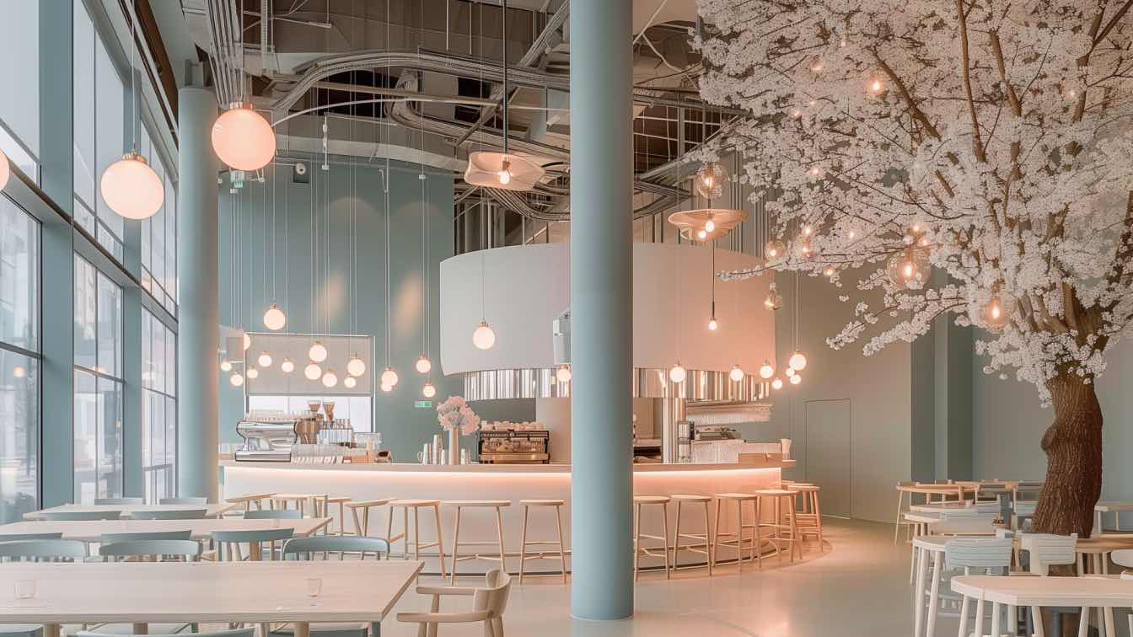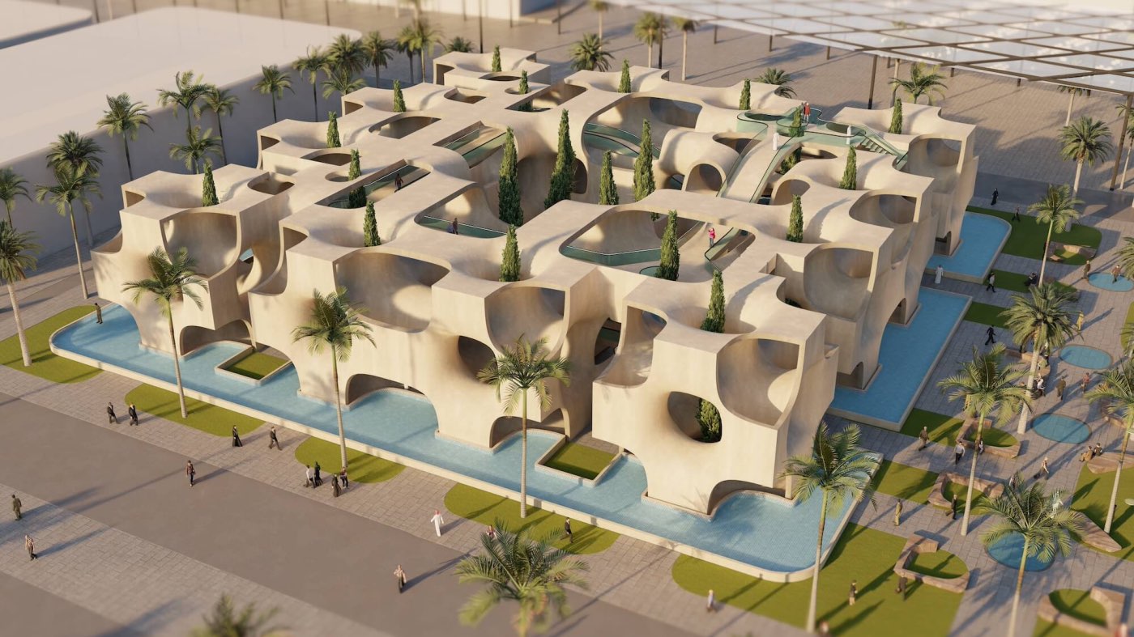Eagles Hill Saadiyat - A new hospitality and serviced residence development along the shores of Saadiyat Island is bringing a refined, measured approach to contemporary coastal architecture in the Gulf. Positioned within close proximity to the Louvre Abu Dhabi, and near the upcoming Guggenheim Abu Dhabi and Zayed National Museum, the project occupies a unique location that bridges natural landscape with cultural resonance.
Rather than seeking visual dominance, the architecture embraces subtlety. The design language draws from modernist principles while softening them through material richness, thoughtful proportions, and a strong connection to its context. The masterplan gently follows the island’s shoreline, forming a series of low-rise structures, terraced pools, and open courtyards that settle naturally into the terrain. The gesture is one of balance — between built form and landscape, light and shade, presence and stillness.
Materials are carefully selected: sand-toned concrete, brushed metals, limestone, and natural wood respond to the Gulf’s shifting light, creating a palette that feels both grounded and atmospheric. Surfaces invite interaction — not merely visual but tactile — designed to evolve throughout the day.
The journey begins beneath a circular canopy, setting the tone for a slower, more intentional spatial rhythm. From here, guests move through a sequence of pavilions, shaded walkways, and water features. A central pool acts as an anchor around which social and private zones unfold, always framed by views of sky, sea, and softened architecture.

Villas and residences are immersed in greenery and privacy. Floor-to-ceiling glazing opens each space to the landscape, while natural textures and muted tones create interiors that feel calm and effortless. Each residence is designed as a personal retreat — carefully oriented to light, proportion, and quietude.
Visual сontent for the project, led by CUUB studio, captures this philosophy with cinematic precision — placing emphasis not only on form, but on atmosphere, transitions, and emotional resonance.
“The architecture is composed as a series of pavilions over water, shaded colonnades, and open-air thresholds — all tuned to the rhythm of the island and the experience of time passing. As evening falls, the lighting softens, reflections deepen, and the spaces begin to glow from within”,” notes the CUUB team.
The Saadiyat development offers an alternative — luxury not as spectacle, but as serenity. It’s a reminder that presence, simplicity, and place can speak louder than anything.





