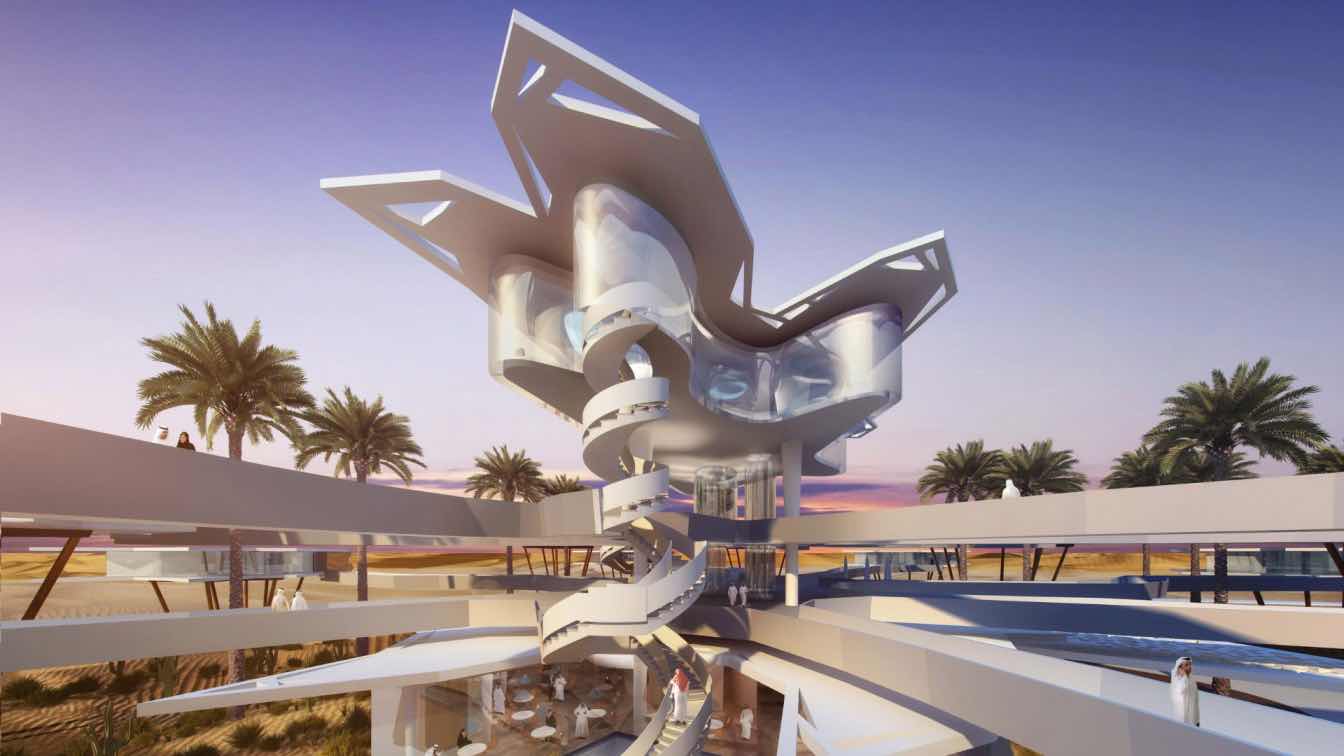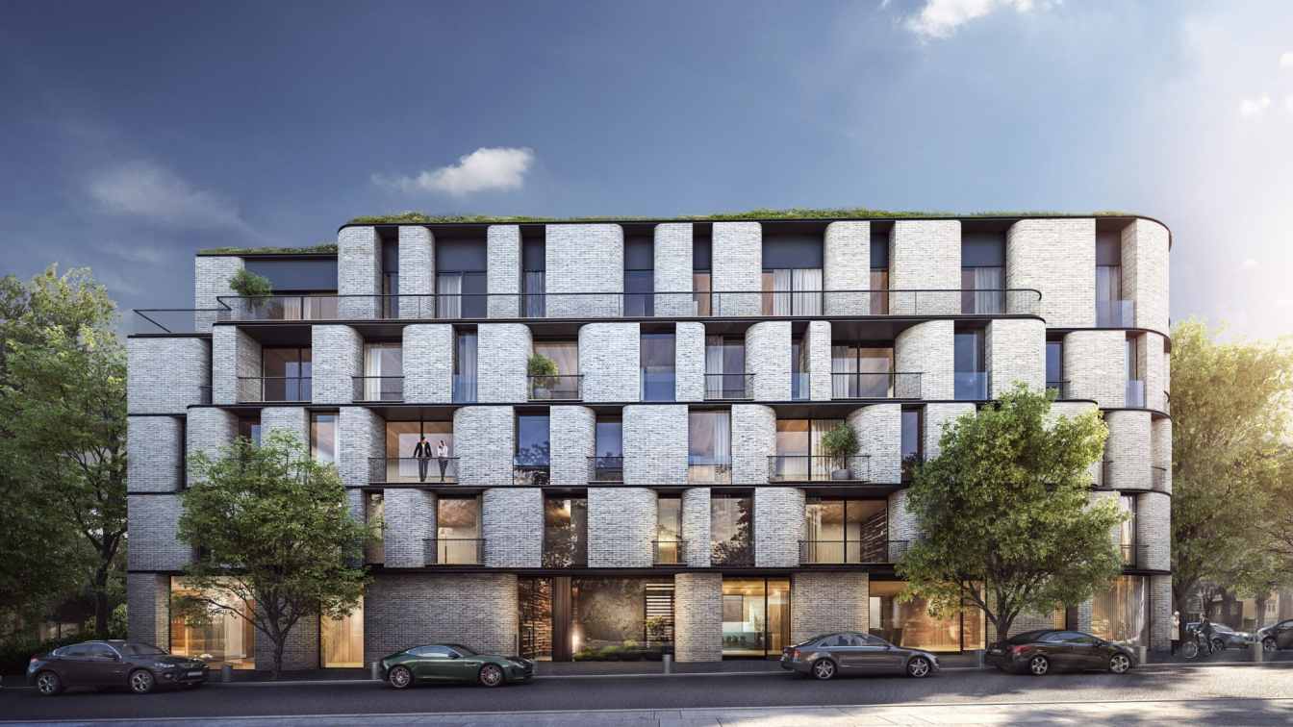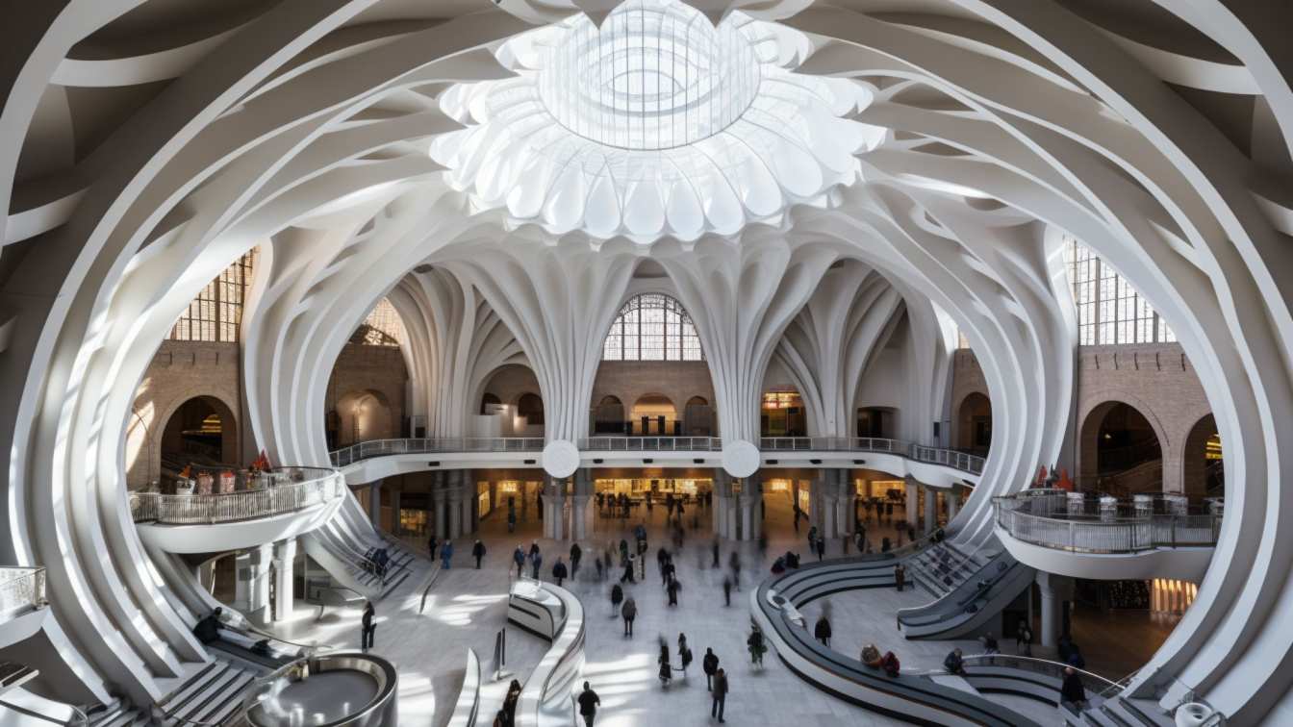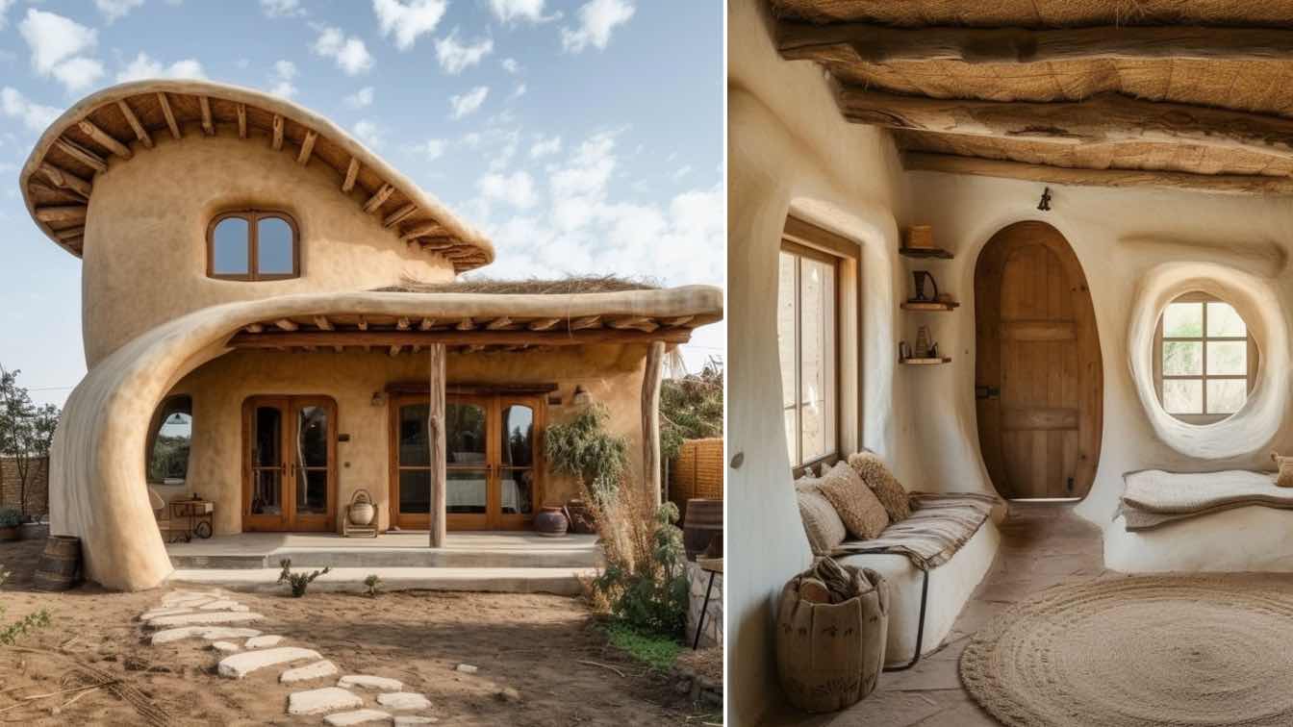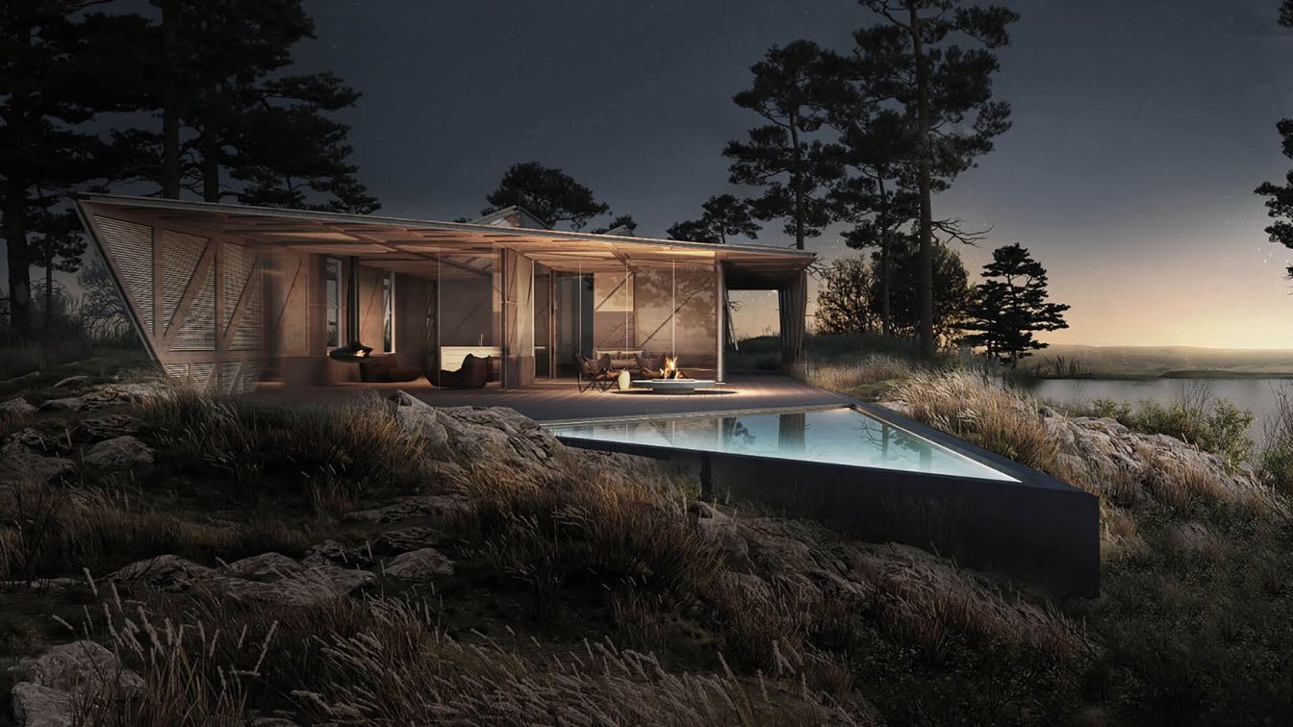Statement of art by Peter Stasek: In an imaginary scene an untouched landscape flows under the inhabited areas and a scorching hot wind blows through. The lived-in sculpture is based predominantly on the view, which is the endless sand ocean. This kind of architecture represents the ancient human assimilation into the desert. A place for imagining recreation with the possibility of working online. The resort destination can be reached very comfortable via some progresive means of transportation such as the Air Car created in the Silicon Valley.
The "Desert Butterfly Resort“ is intended as an artificial oasis which can be situated in every desert landscape that leaves the nature as untouched as possible. The principal components of this facility are composed by a central structure with lobby, reception, restaurant, bar etc. as well as two surrounding levels of guest bungalows which are placed all around in the air. All these guest bungalows are shaped in the form of abstract butterflies. The butterflies are connected to the central structure by pedestrian bridges on two levels.

The central structure resembles a big butterfly mother containing also the public infrastructure with lifts and stairways that allow to all butterfly levels. A bar is situated on the top floor of the butterfly mother; the underground level contains public sanitary rooms, the cuisine, stores and technical rooms as well.
A desert represents a huge natural parametric array with always changeable scenarios. The dune shapes are freezing for a while but their appearance is modified continuously depending on the time of the day that influences the lenght of shadows. In this way it is a great experience to watch this metamorphosis taking place. This is in fact the idea behind placing a residential building in the middle of such a natural phenomenon.








