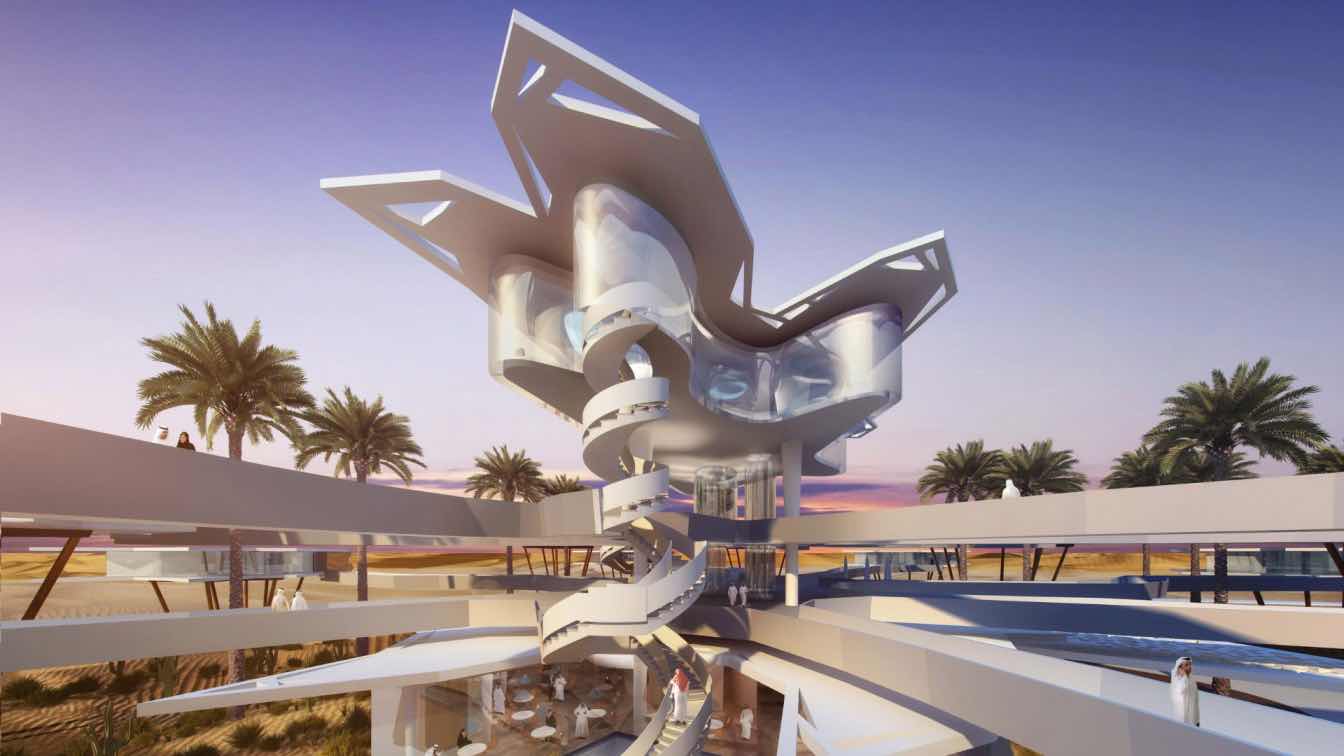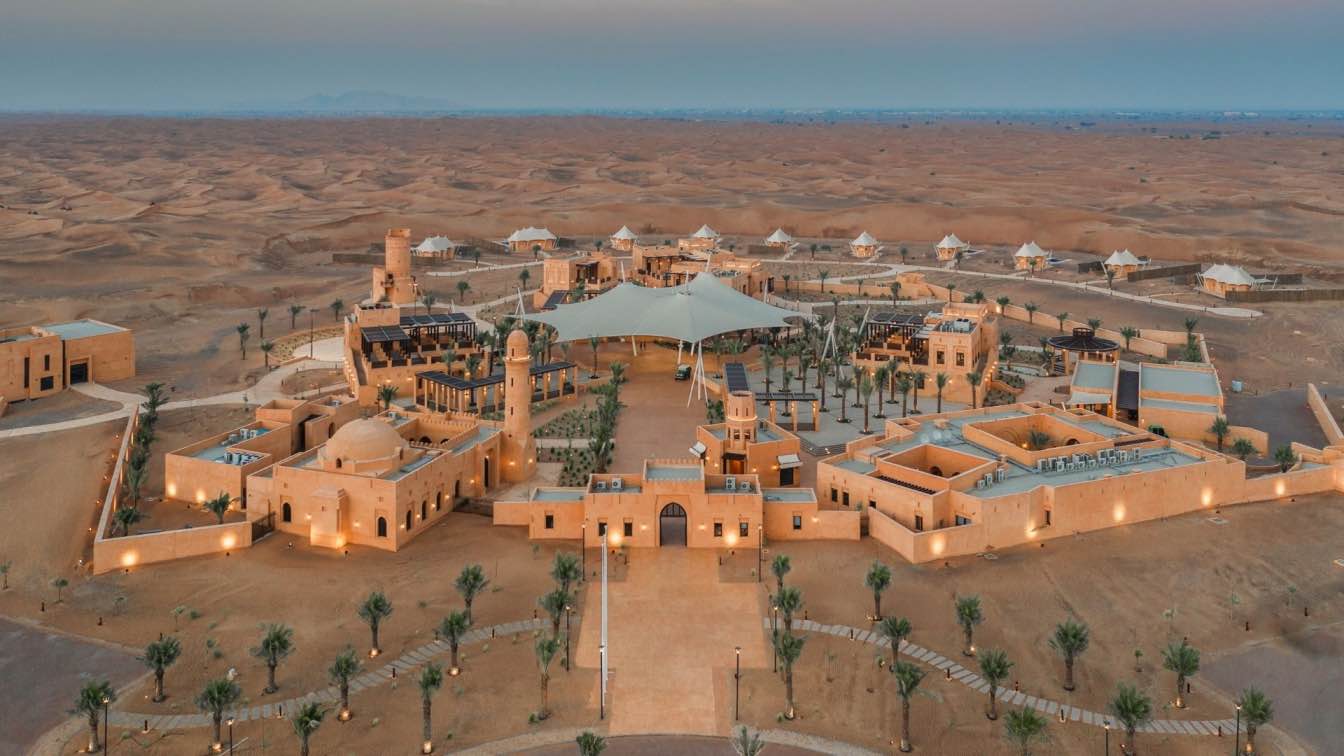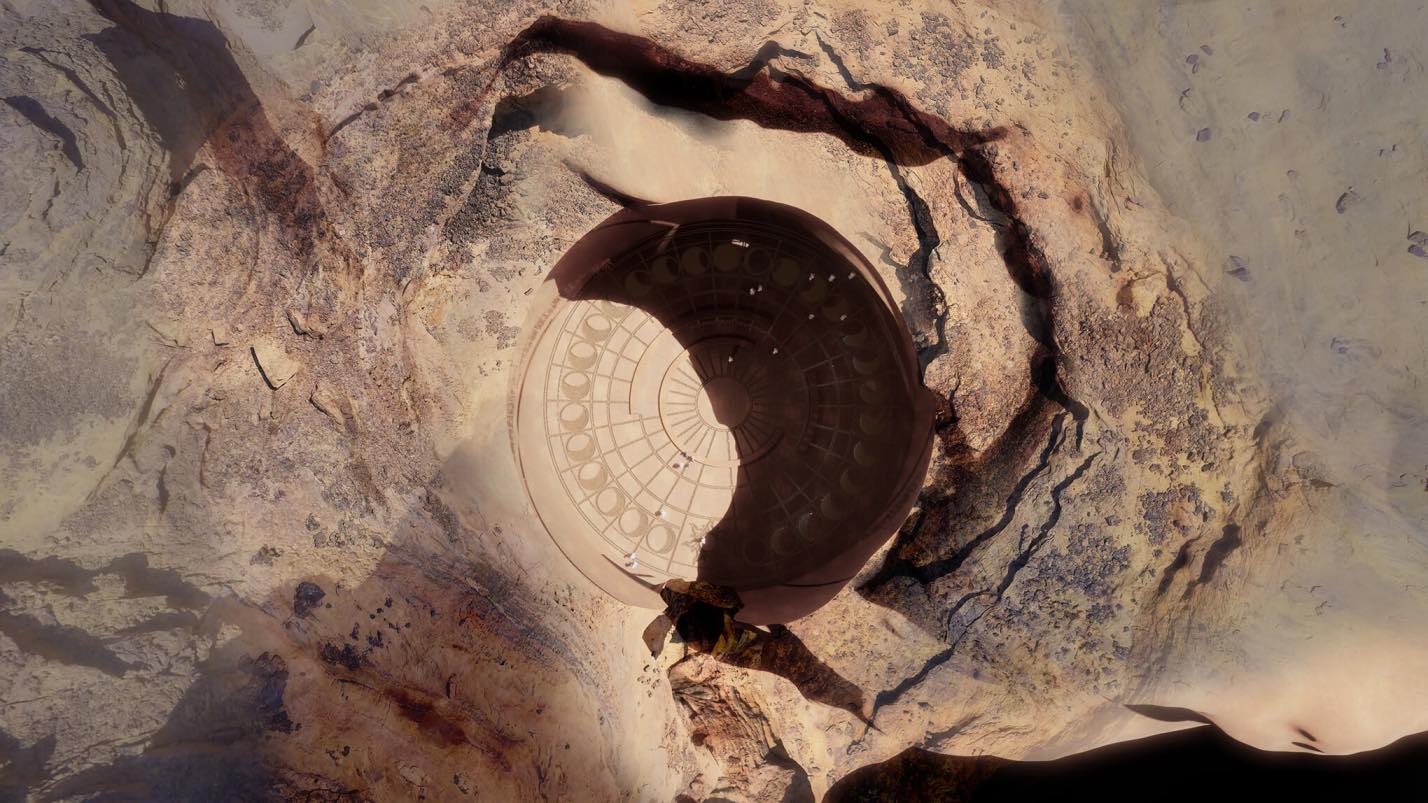In an imaginary scene an untouched landscape flows under the inhabited areas and a scorching hot wind blows through. The lived-in sculpture is based predominantly on the view, which is the endless sand ocean.
Project name
D. Butterfly Resort
Architecture firm
Peter Stasek Architects - Corporate Architecture
Location
Desert Resort Development Rub´al Khali, Abu Dhabi, UAE
Tools used
ArchiCAD, Grasshopper, Rhinoceros 3D, Autodesk 3ds Max, Adobe Photoshop
Principal architect
Peter Stasek
Visualization
"Sunrise 3D Design" (Sunrise Architectural Visualization Co.)
Typology
Hospitality › Resort
Mysk Al Badayer Retreat" has won the 2020 and 2021 World Luxury Hotel Award for Luxury Desert Resort in the Middle East and North Africa. Located in the southern desert region of Sharjah along Dubai-Hatta Road, this project has been developed by Sharjah Investment and Development Authority – Shurooq, and is being operated by Sharjah Collection by M...
Project name
Mysk Al Badayer Retreat - Desert Camp
Architecture firm
Wael Al-Masri Planners & Architects (WMPA), Amman, Jordan
Photography
WMPA, Mysk Al Badayer Retreat
Principal architect
Wael Al-Masri
Design team
Wael Al-Masri and WMPA Team
Interior design
Wael Al- Masri Planners & Architects - WMPA
Landscape
Wael Al- Masri Planners & Architects - WMPA
Civil engineer
Rashid Al-Owais (Architect of Record)
Structural engineer
Rashid Al-Owais (Architect of Record)
Lighting
Wael Al- Masri Planners & Architects - WMPA
Construction
Naboulsi and Co. Contracting LLC - NCC
Supervision
Wael Al- Masri Planners & Architects – WMPA and Rashid Al-Owais (Architect of Record)
Material
RC structure, Synthetic Render (peach color), Steel Structure, Teflon, Aluminum for windows, screens and pergolas, and Stamped Concrete
Visualization
Wael Al- Masri Planners & Architects - WMPA
Tools used
Autodesk AutoCAD, SketchUp, Autodesk 3Ds Max, Lumion, Adobe Photoshop, Adobe After Effects
Client
Sharjah Investment and Development Authority-Shurooq
Typology
Hospitality › Desert Camp, Luxury Desert Resort
French architect Jean Nouvel has unveiled his design for Sharaan, a resort hidden within the rock dwellings of AlUla, a cultural oasis in north-west Arabia. Showcasing a modern take on millennia-old ways of living, the project puts in place monumental designs carved into the rocks, respecting and preserving the landscape. Inspired by the nearby Heg...
Project name
Sharaan by Jean Nouvel
Architecture firm
Ateliers Jean Nouvel
Location
AlUla, Medina Region, Saudi Arabia
Principal architect
Jean Nouvel
Tools used
Autodesk 3ds Max , V-ray, Adobe Photoshop
Client
The royal commission for AlUla (RCU)
Typology
Hospitality › Resort




