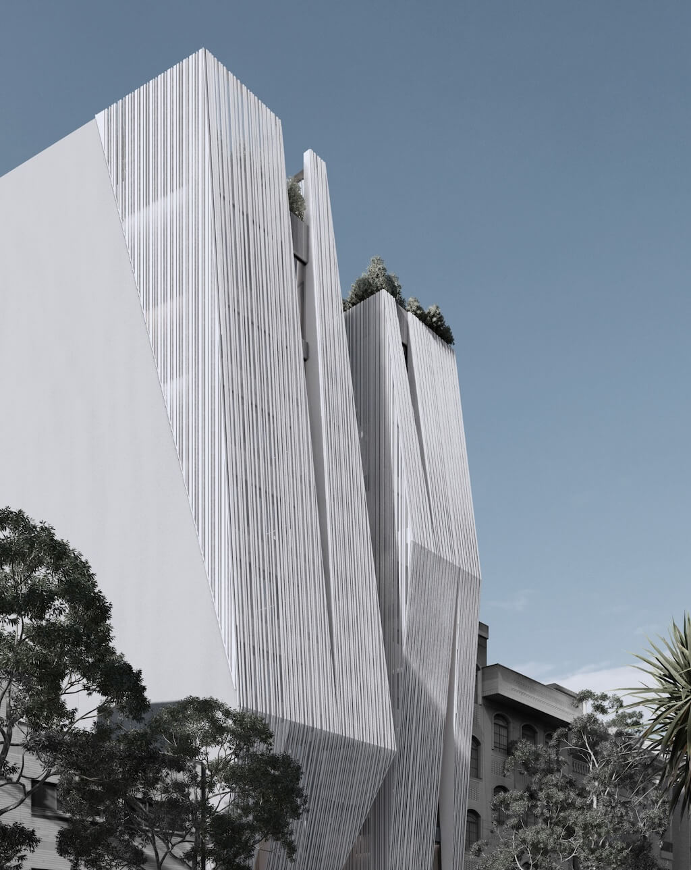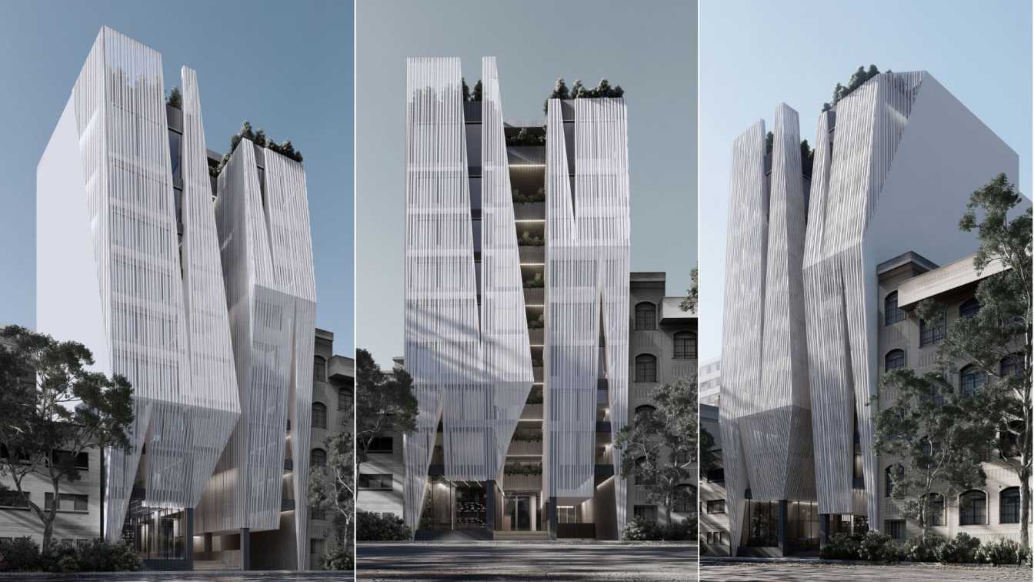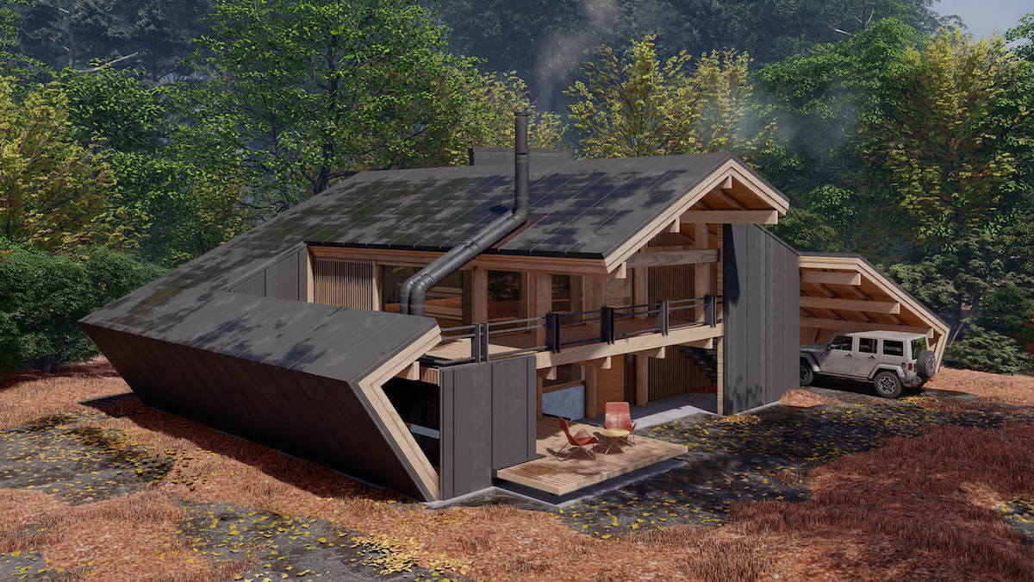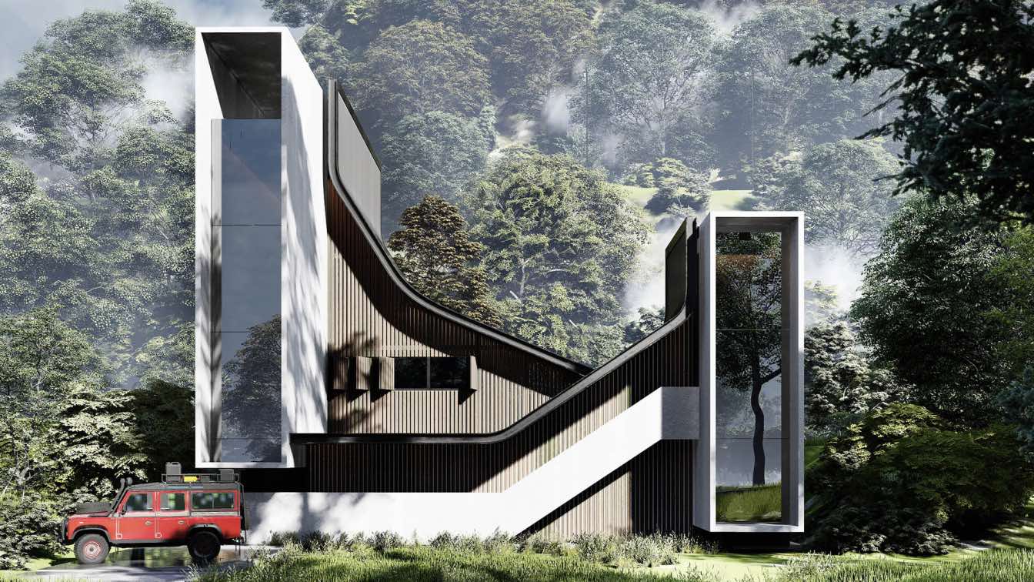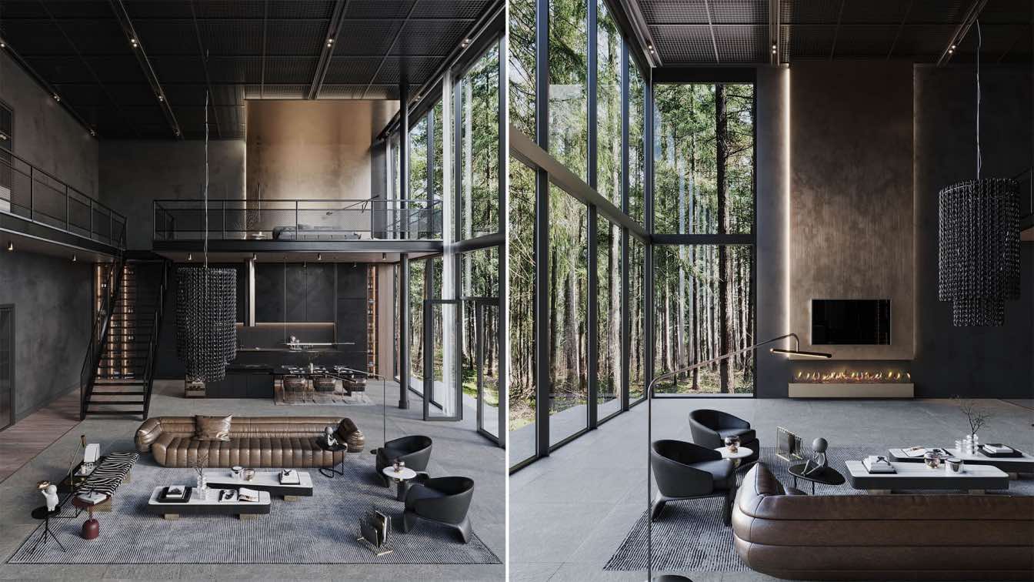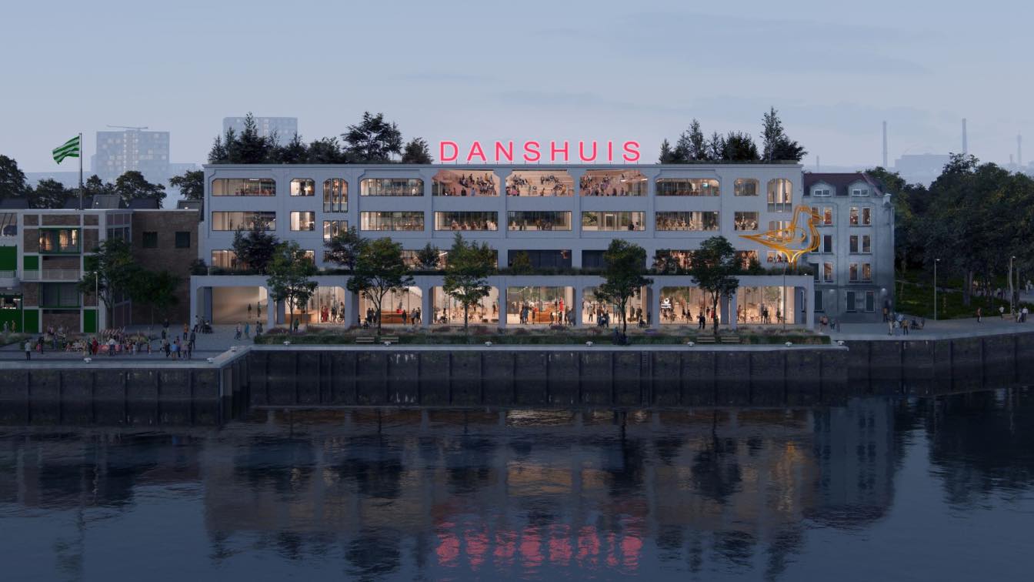Team Group: The Ramfort Complex embodies modern thinking and a new perspective on the old city mass that doesn’t care about architecture. This issue shaped a cautious process in the project's design process and turned the facade of the building into a symbolic and transparent shell. At times, it appears fragmented, revealing a simple and unadorned structure. In the heart of the building, a dual composition emerges, deepening inward with the aim of boldness and dynamism.






