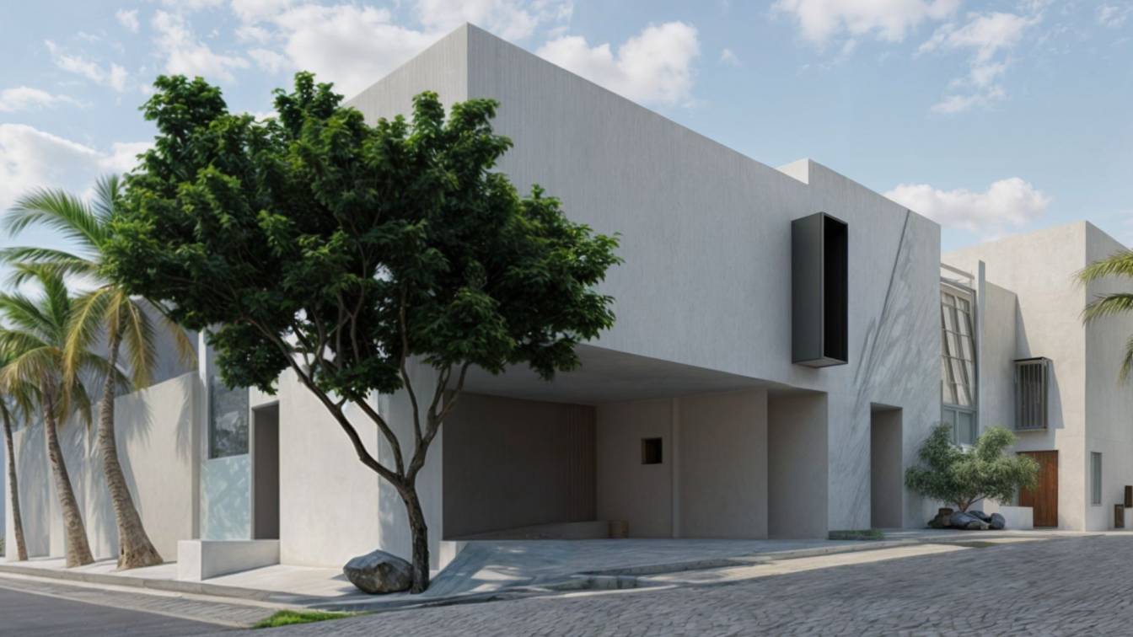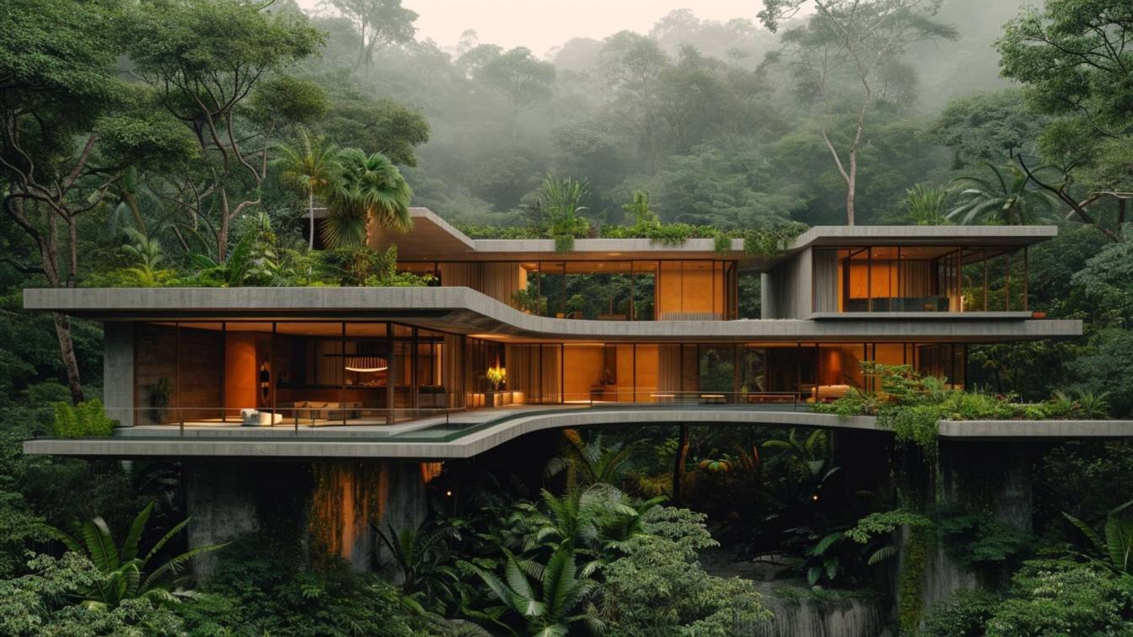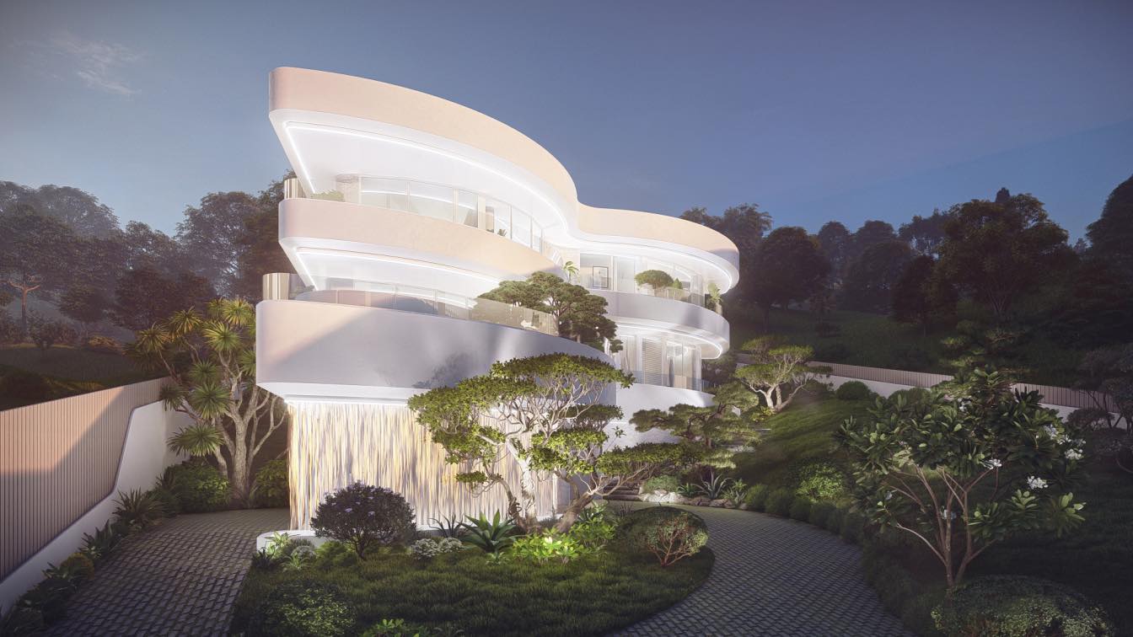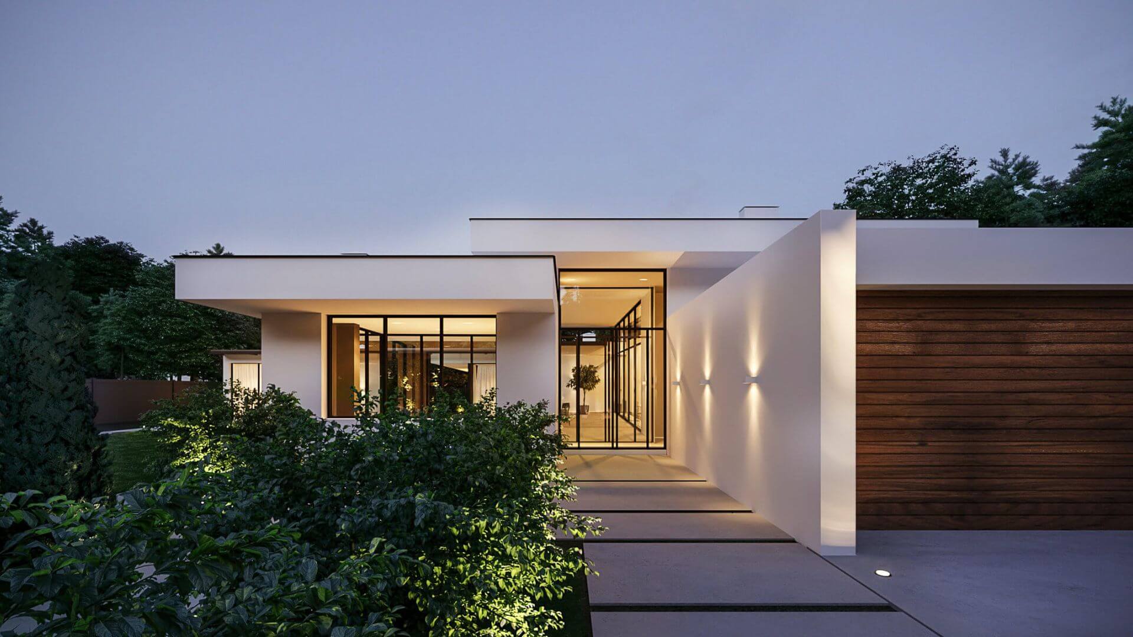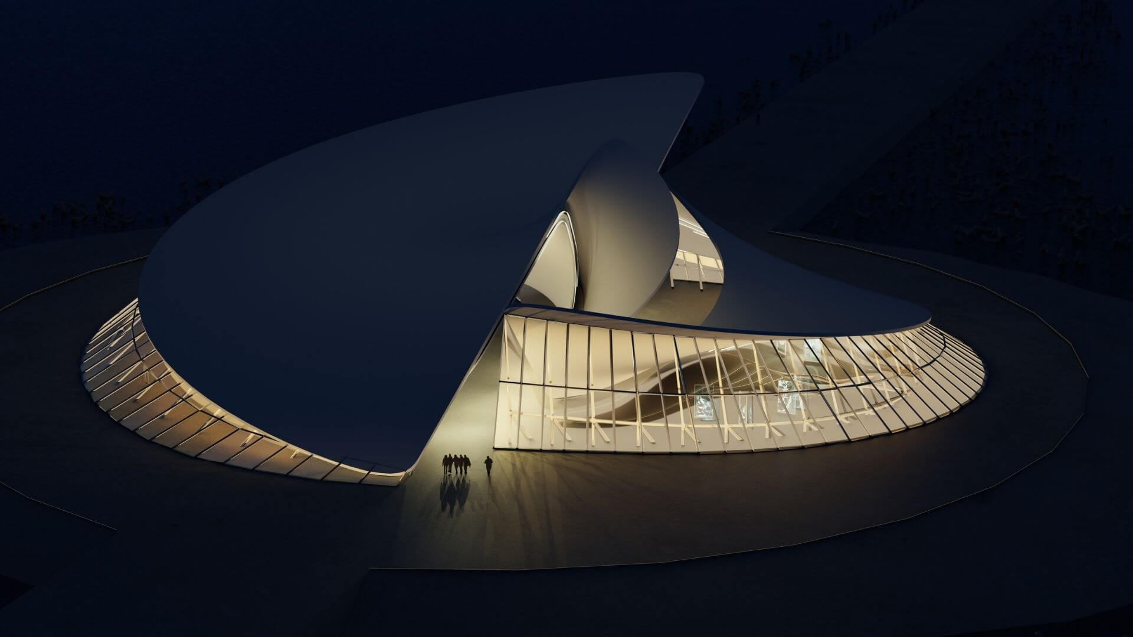Experimentarq: Casa Papua emerges as an innovative architectural proposal, where minimalism and the synergy between the duality of spaces are the fundamental pillars of the design. Inspired by the philosophy of Yin and Yang, our goal is to create a harmonious environment that reflects the balance between opposite elements, integrating simplicity with functionality in every corner of the home.
The concept of Ying and Yang, which symbolizes the interaction and complementation of opposing forces, is materialized at Casa Papua through careful planning and design. Light and dark, open and closed, private and communal spaces intertwine to offer a living experience that promotes both tranquility and vitality. Space Optimization through Minimalism: Casa Papua's minimalist design allows for efficient optimization of living space. By focusing on functionality and the elimination of superfluous elements, uncluttered and versatile areas are created that maximize the practical use of space. This design philosophy not only improves aesthetics, but also promotes fluid circulation and a feeling of spaciousness, providing a more comfortable and tidy living experience.
Balance and Harmony through the Duality of Spaces: The integration of the principles of Ying and Yang in the architectural design of Casa Papua ensures a perfect balance between opposite and complementary spaces. Contrasts between light and shadow, open and closed areas, and activity and rest zones are carefully orchestrated to offer a harmonious living experience. This balance not only enriches spatial perception, but also contributes to the psychological and emotional well-being of residents, by providing an environment where serenity and vitality coexist synergistically.
Casa Papua incorporates principles of sustainable design and energy efficiency, reducing environmental impact and promoting eco-friendly living. The use of natural and recyclable materials, together with energy efficient technologies such as LED lighting and thermal insulation systems, contribute to minimizing resource consumption. Furthermore, careful planning of orientation and natural ventilation ensures optimal climatic comfort, reducing dependence on artificial heating and cooling systems. This approach not only benefits the environment, but also reduces long-term operating costs for residents.



























