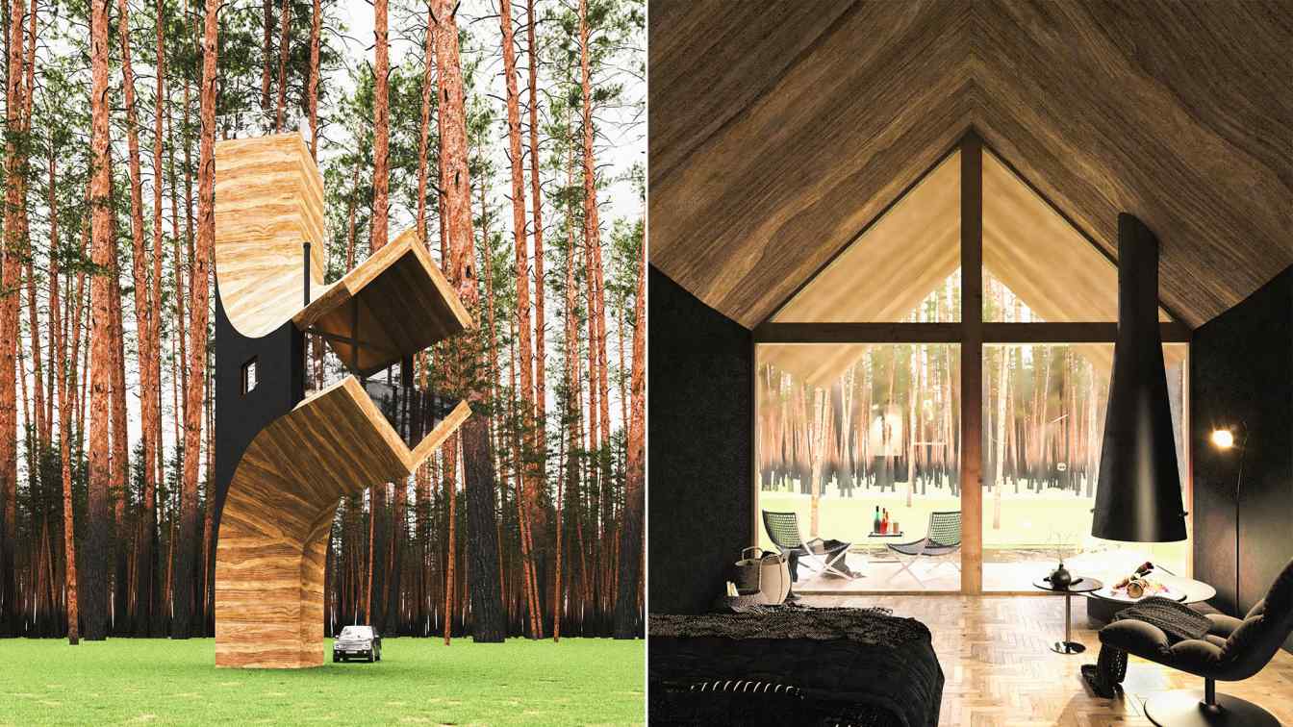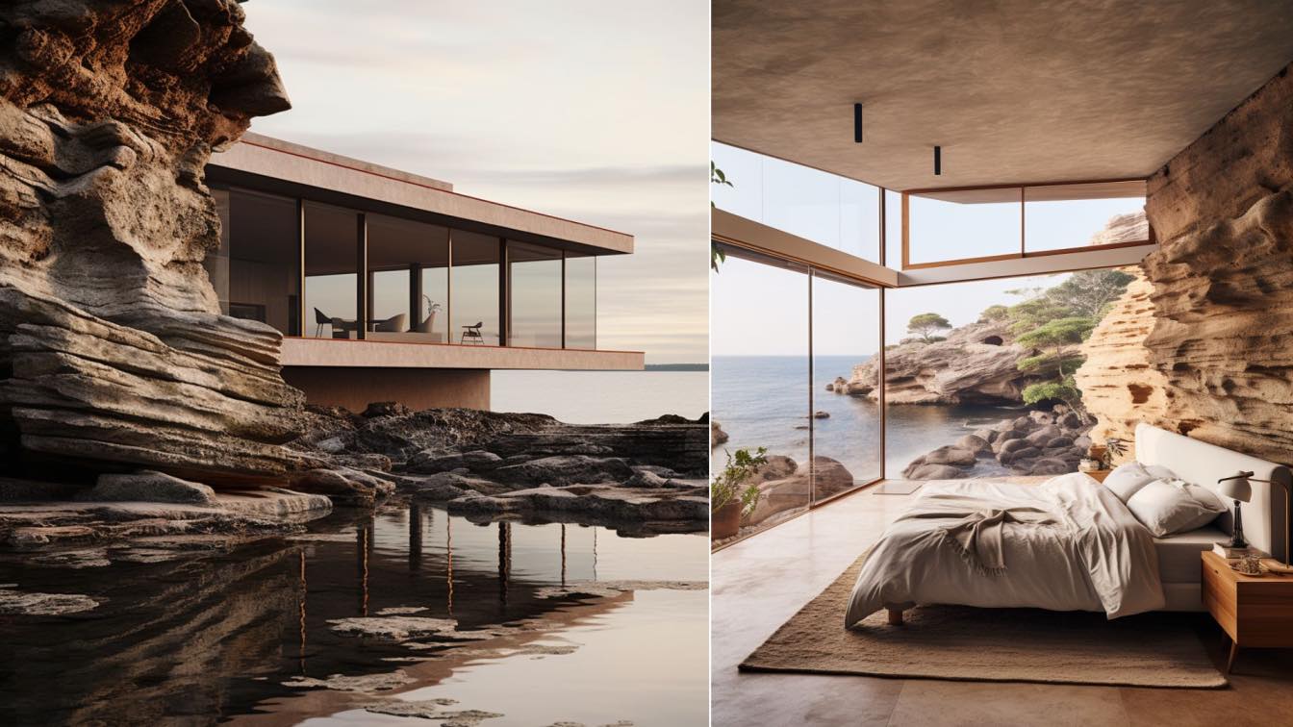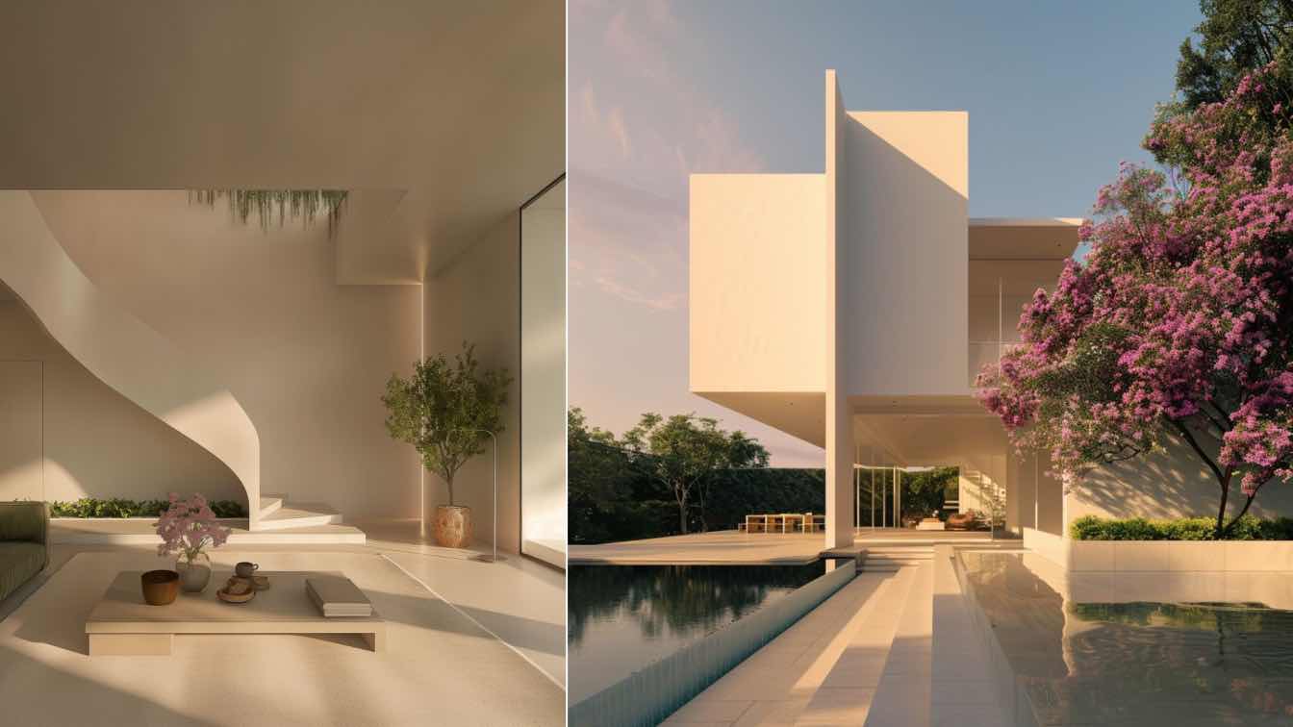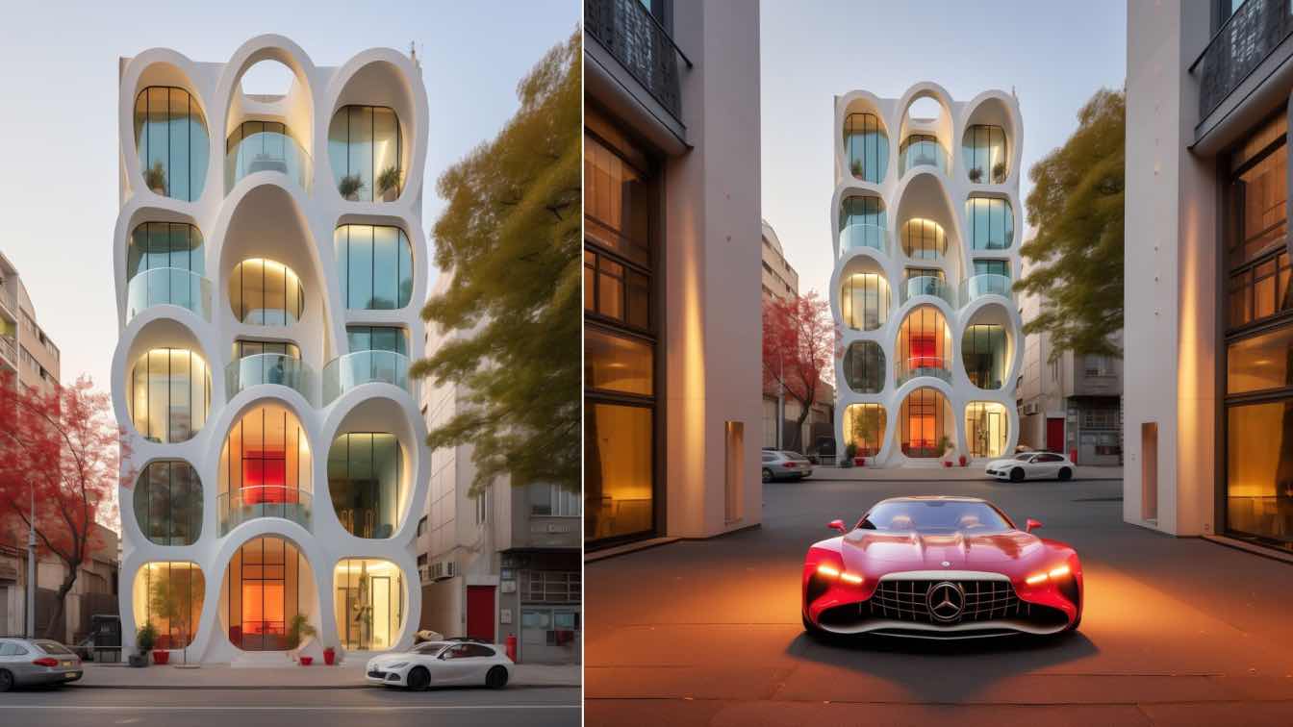Milad Eshtiyaghi: The location of this project is in Athena, Florida, USA. In designing this project, we got an idea from a tree branch, so that the house is connected to a vertical structure in the form of a console, like a tree branch growing from a tree trunk.
Vertical connection including stairs and elevators inside the structure, which is located vertically, which acts as a vertical core.
As soon as a person enters the house, one is faced with the endless view of nature, which is in front of the entrance door of the house. In fact, one reaches the light (interior space of the house) from the dark space of vertical connection.
The interior includes a bedroom and living room next to the fireplace, a bathroom and Wc , and a small kitchen.















