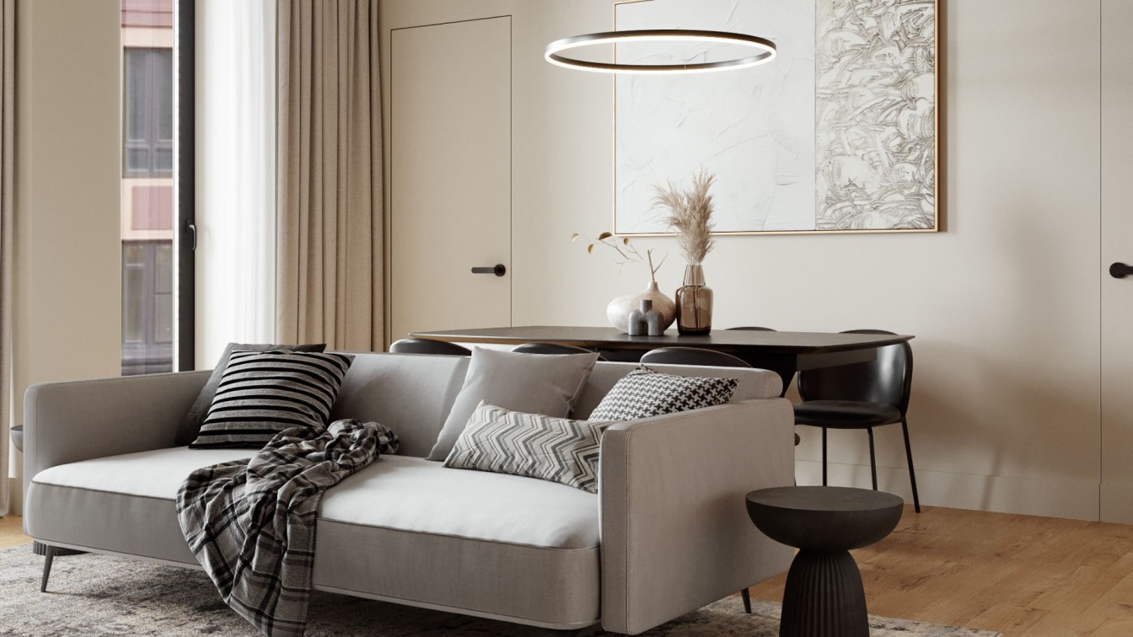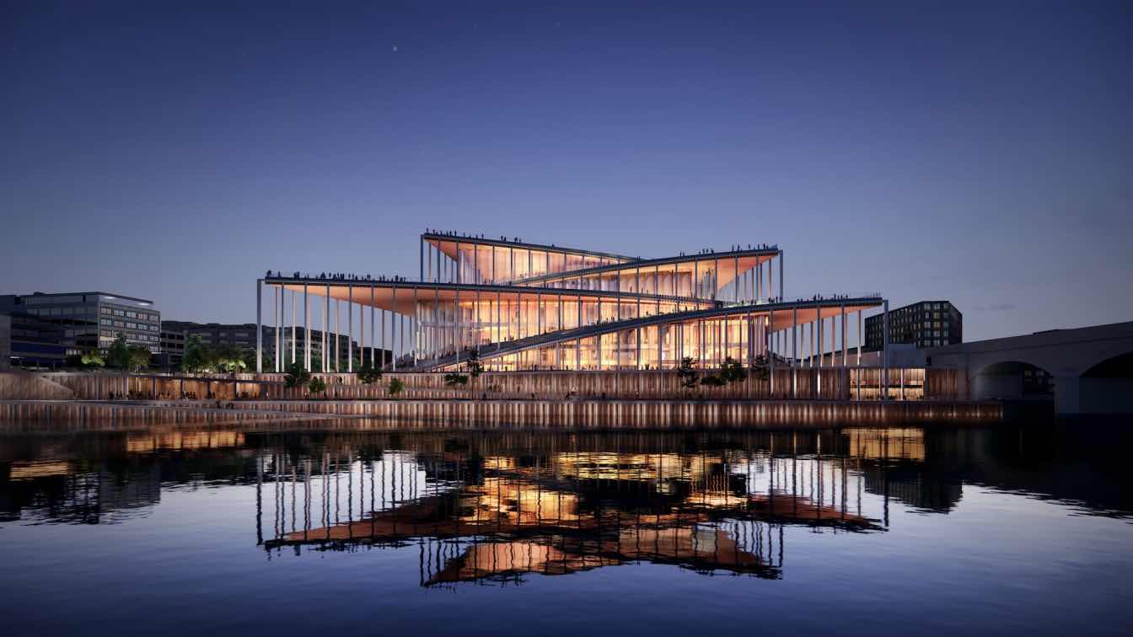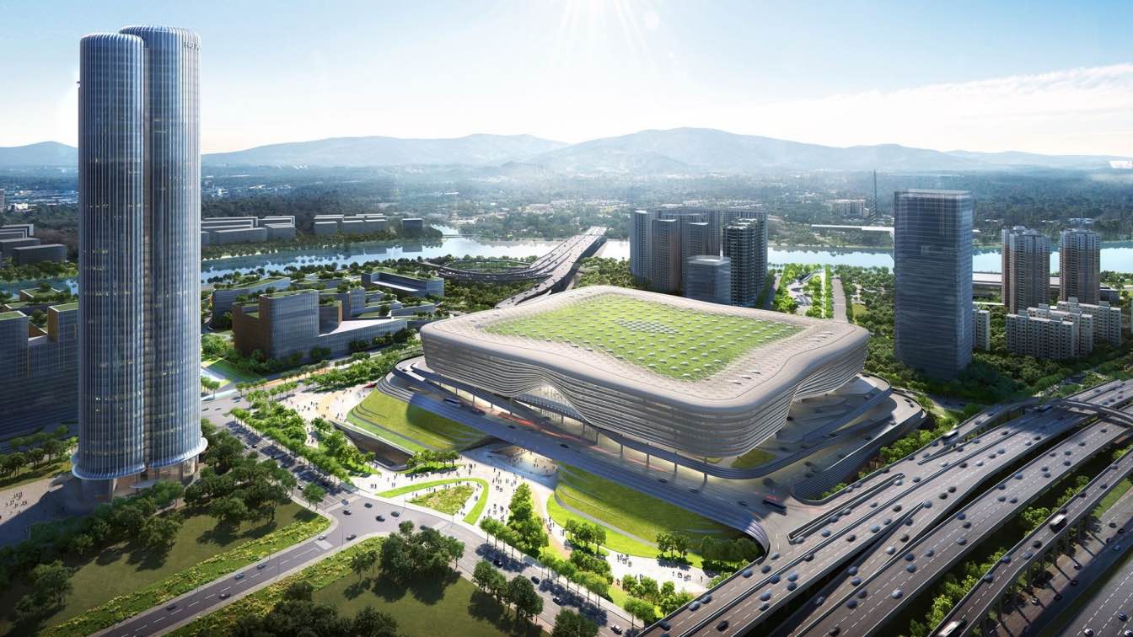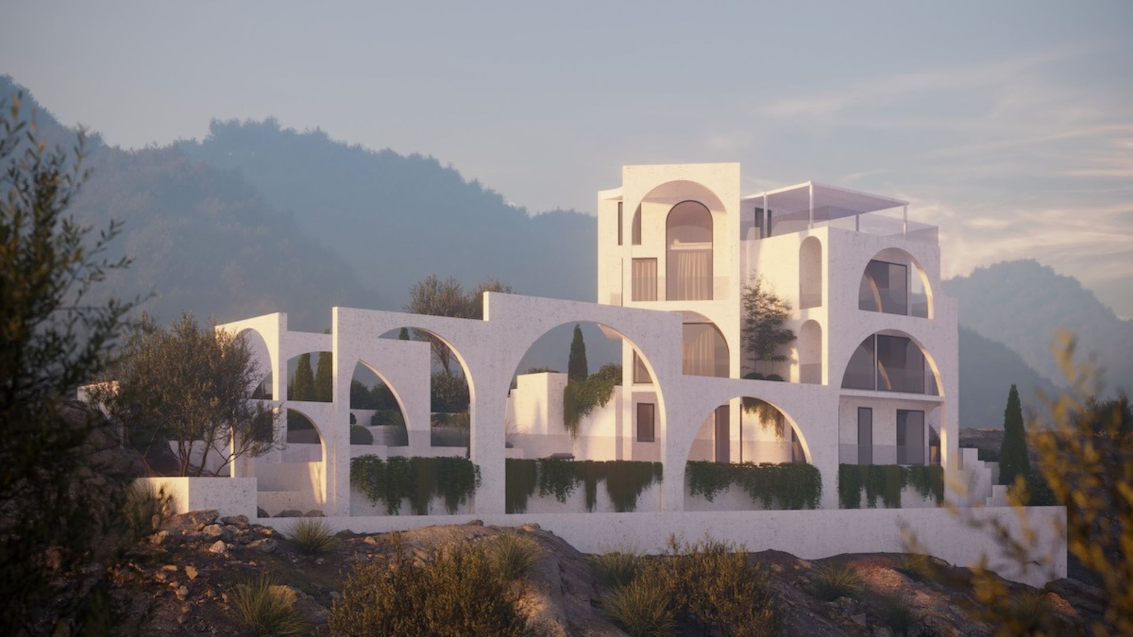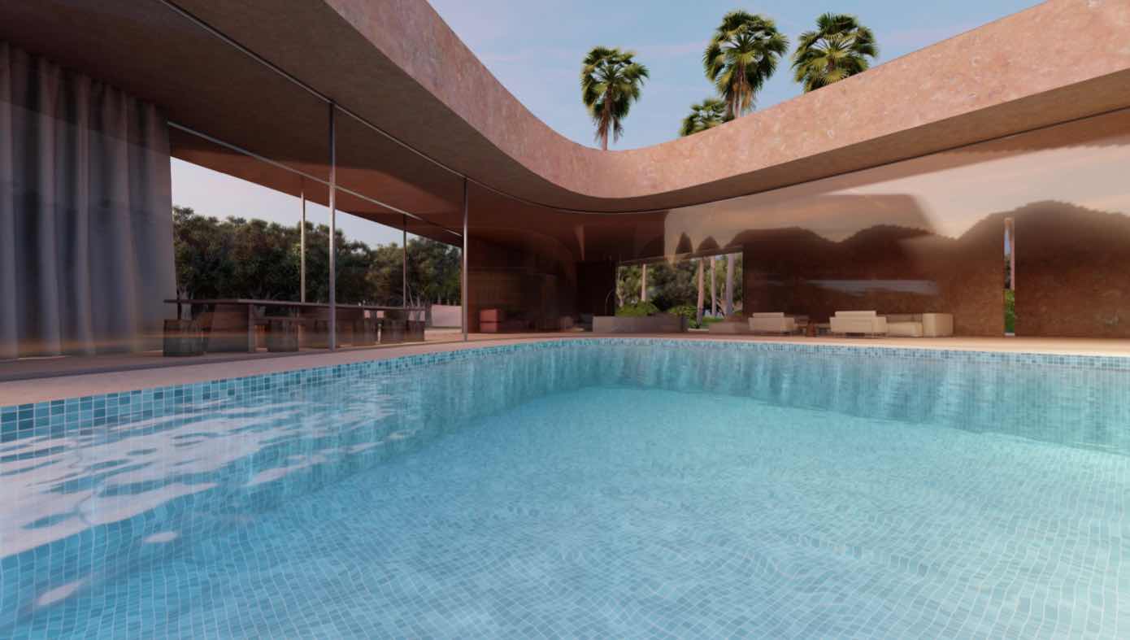Jekaterina Pfafrode: This small apartment to accommodate a family of three people is located in the Old Town of Vilnius. The initial layout had turned out to be rather good, so there was no need to change something, except for the doorways' arrangement. The apartment, located on the first floor, has large panoramic windows in all rooms including the bathroom. One of the advantages of this apartment is the high ceilings since they make the rooms look more spacious.
There are two bedrooms and a spacious hall combined with a kitchen and dining room. One of the main tasks of mine was to create a lot of storage space. I designed a kitchen arranged along the wall running from the corridor to the hall, passing into a closet accommodating a household unit with a washing machine and dryer, storage space and an outerwear wardrobe. I had the facades of the kitchen furniture made in a light colour merging with the walls of the room. The ceiling, walls and flooring of the hallway are made in coral colour.



















