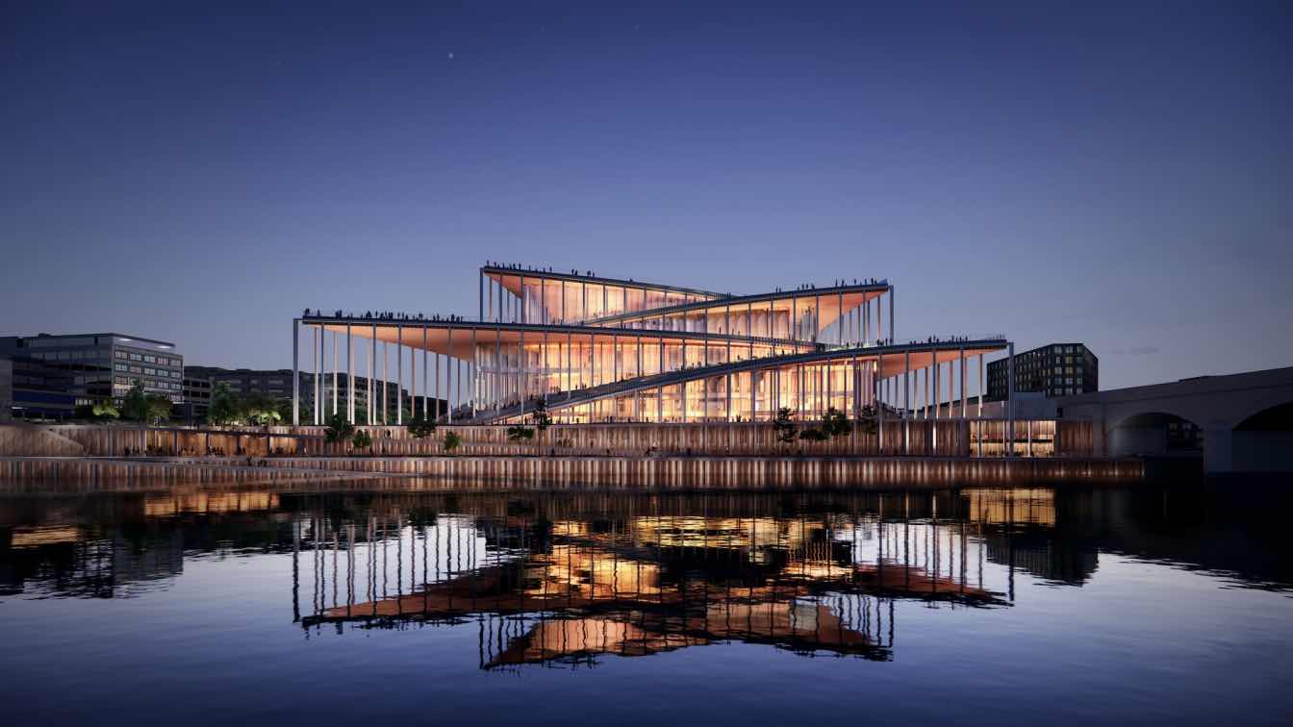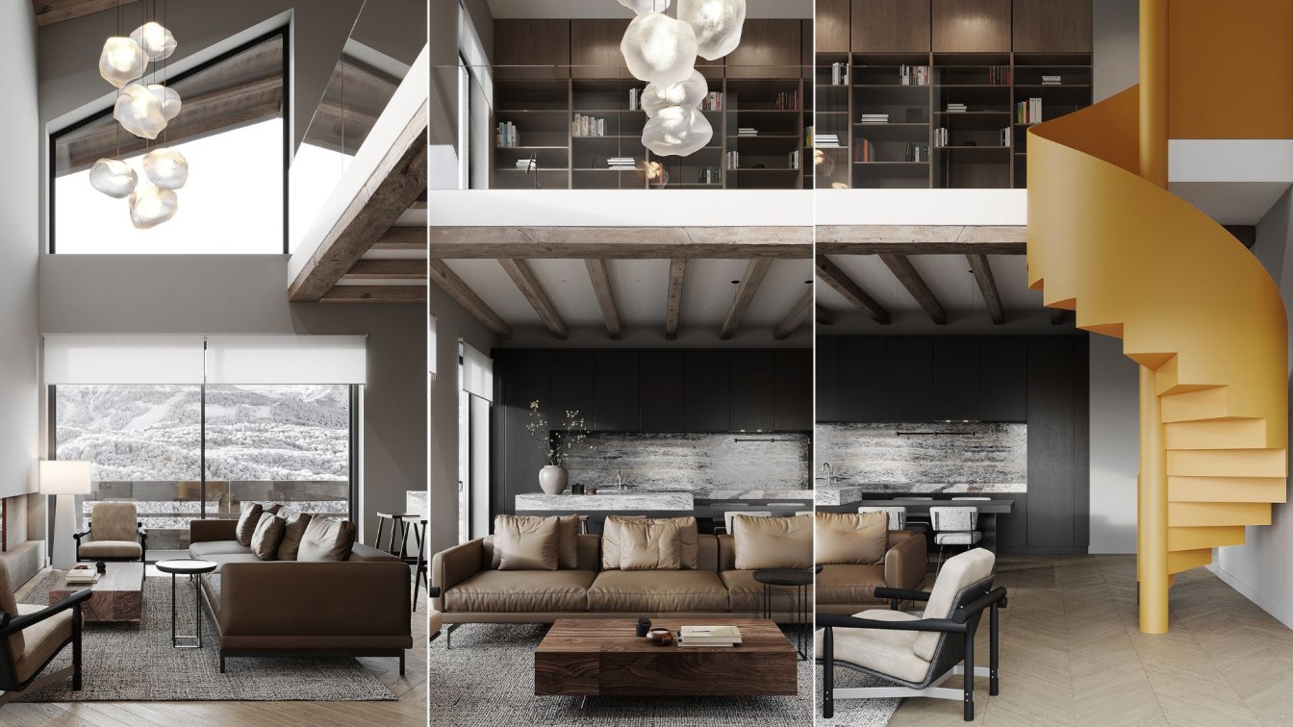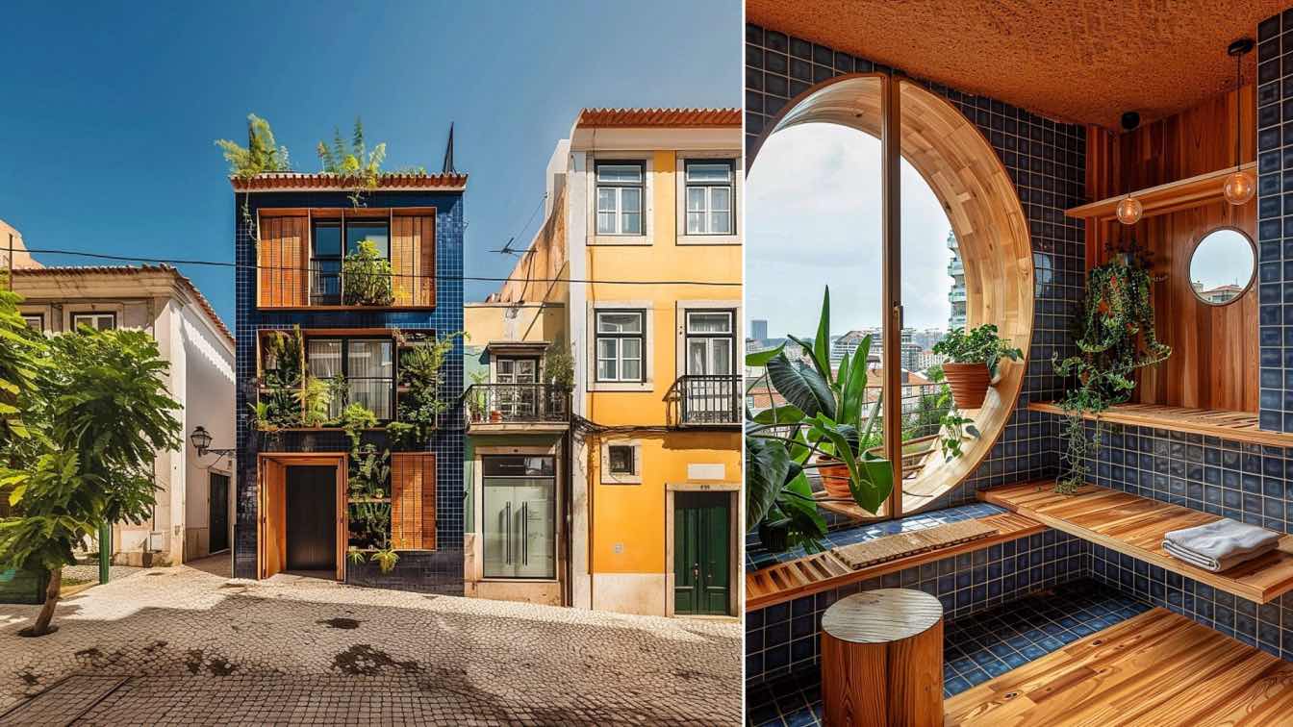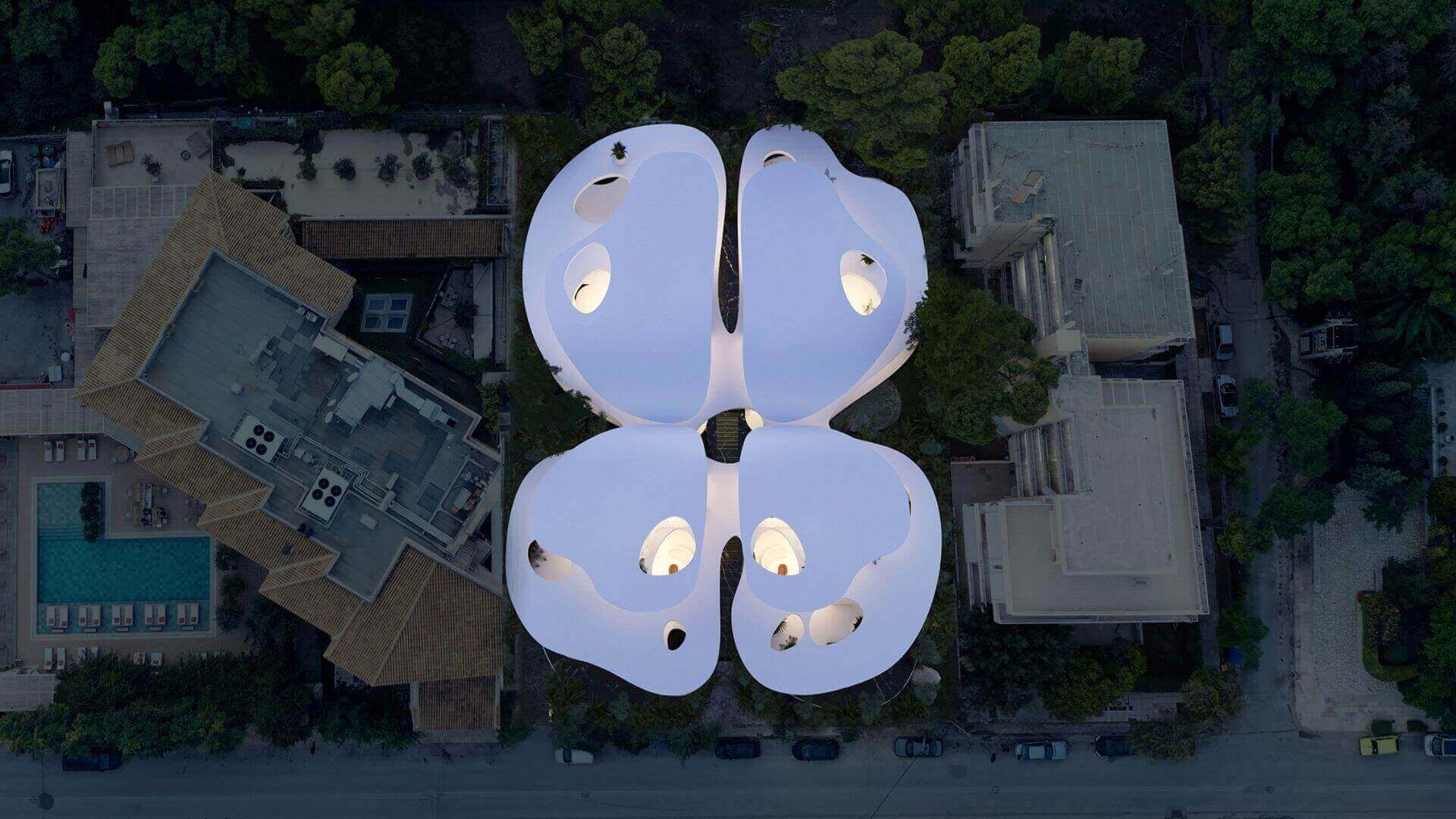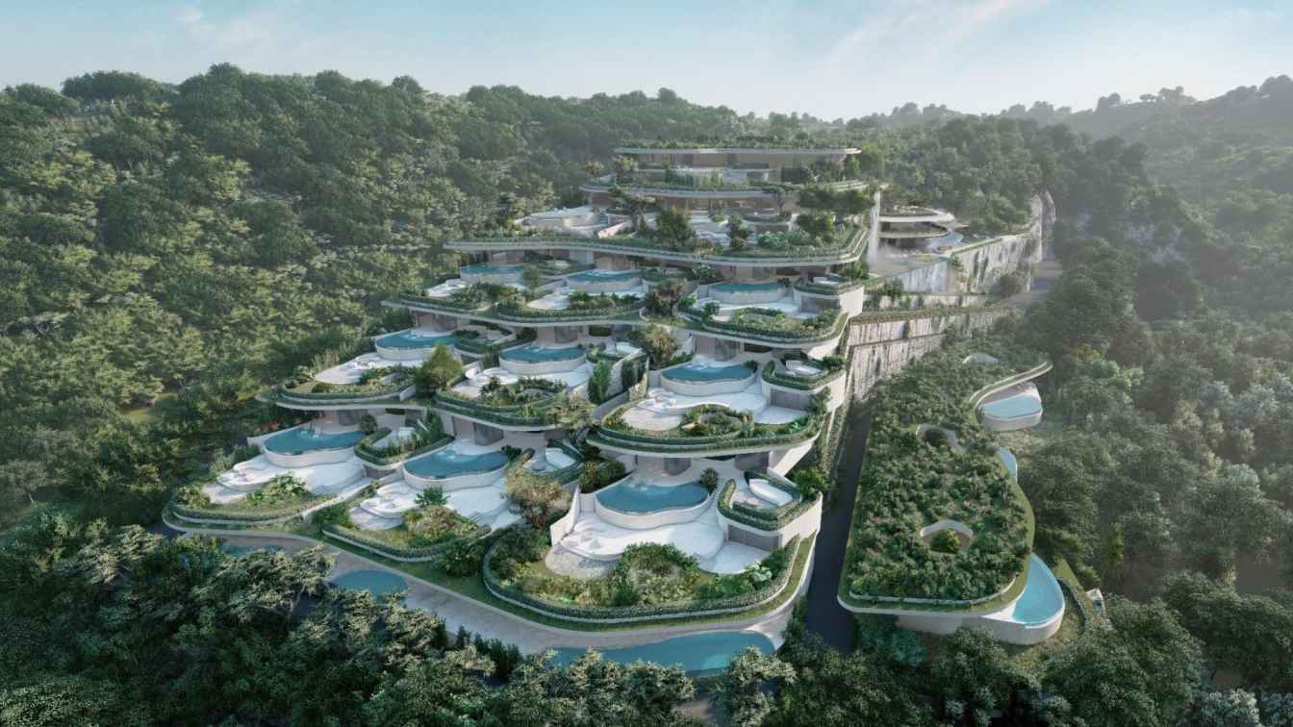The Vltava Philharmonic Hall is one of the most anticipated architectural projects in Prague to be completed in the coming decades. The City of Prague, in cooperation with The Prague Institute of Planning and Development (IPR Prague), announced an international architectural competition to design a new concert hall that would meet world standards at the end of August 2021. In May 2022, a winner was selected—the Danish studio BIG - Bjarke Ingels Group. They subsequently developed the winning design into a detailed architectural study, which you can now take a look at.
The architectural study proposal shapes the Vltava Philharmonic Hall as a meandering path from the riverbank to the roof terrace. A new escalator helps the flow of visitors both indoors and outdoors, the newly added array of greenery leaves space for a plaza and community events, and the building interacts with its environment through the modification of the viaduct underpass in its close proximity.
The heart of the Vltava Philharmonic Hall will be its auditoriums, with their own facilities, and its public spaces, but an equally important role will be held by the Creative Hub—the center of which will become the music library. The building will be home to the Czech Philharmonic, the FOK Prague Symphony Orchestra, and the Music Department of the Prague Municipal Library. The architectural study also takes into account participation with the public, namely residents of Prague 7, local community stakeholders, as well as discussions with experts in acoustics, transport, and greenery.
“The Vltava Philharmonic is composed as a meandering journey from riverbank to rooftop. Public flows and belvedere plazas unite the city life of Prague to music within. Its halls are formed for sight, fine-tuned for sound, and orchestrated for functionality and connectivity. From this rhythmic structure, a symphony of colonnades and balconies extend as platforms for public life. Expressive yet pragmatic, the new philharmonic will ascend to form a key landmark for Prague. From river to roof,” says Bjarke Ingels.

Public Space
The Philharmonic Hall is located in the northeast corner of the site, allowing the creation of a grand town plaza onto which the public foyer is oriented.
The spaces surrounding the building have a unique character: the plaza, the shared street, the viaduct, and the waterfront.
The four sides of the Philharmonic allow access to the building and movement into the surrounding neighborhoods. Each side has a unique character, facing in turn a plaza, shared street, viaduct, and waterfront. The building was organized diagonally to align the public spaces of the foyer with the plaza to the west and the river to the south, offering views of the historic center of Prague.
Vegetation and Landscape Integration
Plants play a crucial role in conveying the conceptual narrative of the project, mirroring the materiality inspired by vegetation along the Vltava River—from the Šumava mountains to present-day Prague. The planting design aims to narrate stories of the river and the city. Paired with key Prague city planting, the chosen species will emulate forest biotopes, adjusting cultivars as needed for urban conditions. Planting will connect to existing green networks to improve the city's biodiversity and green corridors. Tree planting will provide a shaded canopy where people can gather for respite in the summer.

Functional Layout
The Vltava Philharmonic Hall offers a compact design organized for maximum efficiency, easy access, and orientation.
The heart of the building is the Main Hall, which is located in the center of the building with the adjacent foyer, with views of the historic center of Prague. Next to it is the Chamber Hall, facing the waterfront, and the Multipurpose Hall, facing the city.
The halls are surrounded by a number of spaces designed for resident orchestras, administration, management, and catering, and a Creative Hub, which together form an efficient building layout.
Main Foyer
The Public Foyer is adjacent to the plaza and is designed as a multifunctional space. The central part contains a café, a shop, and an exhibition space. It is located next to the metro entrance and is connected to the public roof by escalators.
The undulating feature glass wall celebrates the Czech Republic’s rich heritage of glass-making. The fluid geometry takes inspiration from the Vltava River and creates views of the river as one moves through the building.
Creative Hub
The Creative Hub, a unique space of this kind in Central Europe, operated by the Prague Municipal Library, is a center for musical education, rehearsal, and performance. It aspires to be a dedicated space where different generations can engage with music beyond the confines of a traditional music school or concert hall. It is a platform for meaningful interactions between the public, seasoned musicians, and aspiring talent, a melting pot for diverse musical experiences. The Hub is inviting the public to create, play or record, becoming Prague’s „music living room“.

Performance Halls
The Main Hall is designed as interconnected terraces, allowing for visual and physical connectivity between all 1800 seats. This principle creates unity while achieving an intimate concert experience.
The Chamber Hall is located one floor higher than the other halls, providing better accessibility from the foyer. This intimate hall is designed for smaller concerts and provides flexibility for other events.
The Multipurpose Hall is designed as a black box with maximum flexibility. The elevation allows for a variety of seating and stage configurations. The entire hall can be opened up towards the foyer. The two balconies are interconnected by a pair of staircases located on each side.
The Orchestra Rehearsal Hall is designed as a comfortable daily practice space. The room is dimensioned to accommodate the exact full stage dimensions and construction as the Main Hall.

Facade and Roof
Slim columns support the rooftop terrace, wooden ceilings provide shade and shelter. The facade, made of panels of various sizes, adapts to the roof's morphology. The glass facade serves as both an outer shell and an acoustic element.
Granite refers to traditional Prague pavement. Individual terraces are connected by a common path leading to the very top of the building. A place to spend time, perceive the city's music, and enjoy views of the river and the city.
Comfortable staircases on the roofs connect to the entrances to the building through individual platforms. Paths on the terraces are lined with stone and green elements that bridge the height differences of the building, bringing dynamism and creating a visually enriching experience.
Future
The Vltava Philharmonic Hall will become the main initiator and accelerator for the development of the neglected area of Bubny-Zátory. In the coming years, a contractor needs to be selected, and project documentation for the building permit must be completed: this stage will take about four years and will involve hundreds of experts from all over the world. Construction should start in 2027 and the Vltava Philharmonic Hall is expected to open in 2032.
Additional information
Bjarke Ingels‘ presentation at CAMP in Prague, opened the exhibition of the Vltava Philharmonic Hall architectural study, which will run until February 18, 2024.













About studio / author
BIG – Bjarke Ingels Group
BIG-Bjarke Ingels Group is a Copenhagen, New York, London, Barcelona, Shenzhen, Los Angeles and Oslo-based group of architects, designers, urbanists, landscape professionals, interior and product designers, researchers, and inventors. Led by Bjarke Ingels, the studio is currently involved in projects throughout Europe, the Americas, Asia and the Middle East. BIG’s architecture emerges out of a careful analysis of how contemporary life constantly evolves and changes. BIG believes that by hitting the fertile overlap between pragmatic and utopia, architects can find the freedom to change the surface of our planet, to better fit contemporary life forms.
Bjarke Ingels
Bjarke Ingels founded BIG - Bjarke Ingels Group in 2005 after co-founding PLOT Architects in 2001 and working at OMA in Rotterdam. Bjarke defines architecture as the art and science of making sure our cities and buildings fit with the way we want to live our lives. Through careful analysis of local culture and climate, the ever-changing patterns of contemporary life, and the ebbs and flows of the global economy, Bjarke believes in the idea of information-driven design as the driving force for his creative process. Named one of the 100 Most Influential People in the World by Time Magazine in 2016, Bjarke has designed and completed award-winning buildings globally.
Bjarke was appointed Knight of the French Order des Arts et des Lettres and the Knight’s Cross of the Order of Dannebrog in 2019 and 2018, respectively. In 2021, he was selected as an ambassador of the EU’s New European Bauhaus. He was named an Honorary Fellow by the AIA in 2020, the RIBA in 2015 and the RAIC in 2014. The Wall Street Journal recognized Bjarke as Innovator of the Year in 2011, the same year he received the Danish Crown Prince’s Culture Prize. Bjarke was also awarded the Golden Lion at the Venice Biennale in 2004 and the ULI Award for Excellence in 2009. Alongside his architectural practice, Bjarke has taught at Harvard University, Yale University, Columbia University and Rice University and is an honorary professor at the Royal Academy of Arts, School of Architecture in Copenhagen. He is a frequent public speaker and continues to hold lectures in venues such as TED, WIRED, AMCHAM, 10 Downing Street, the World Economic Forum and many more.

