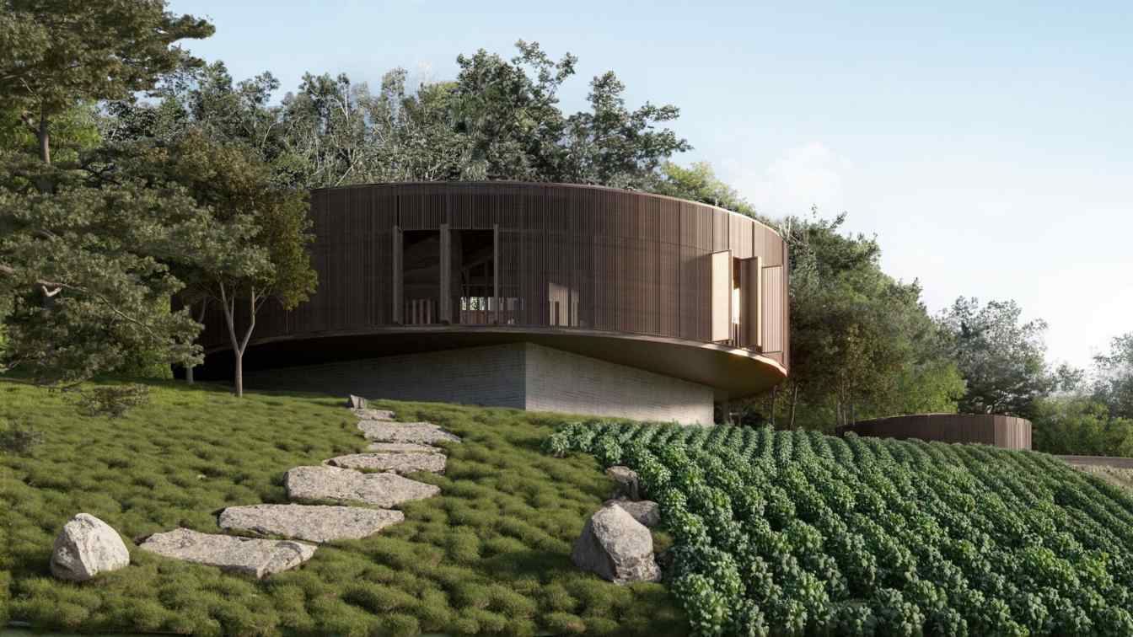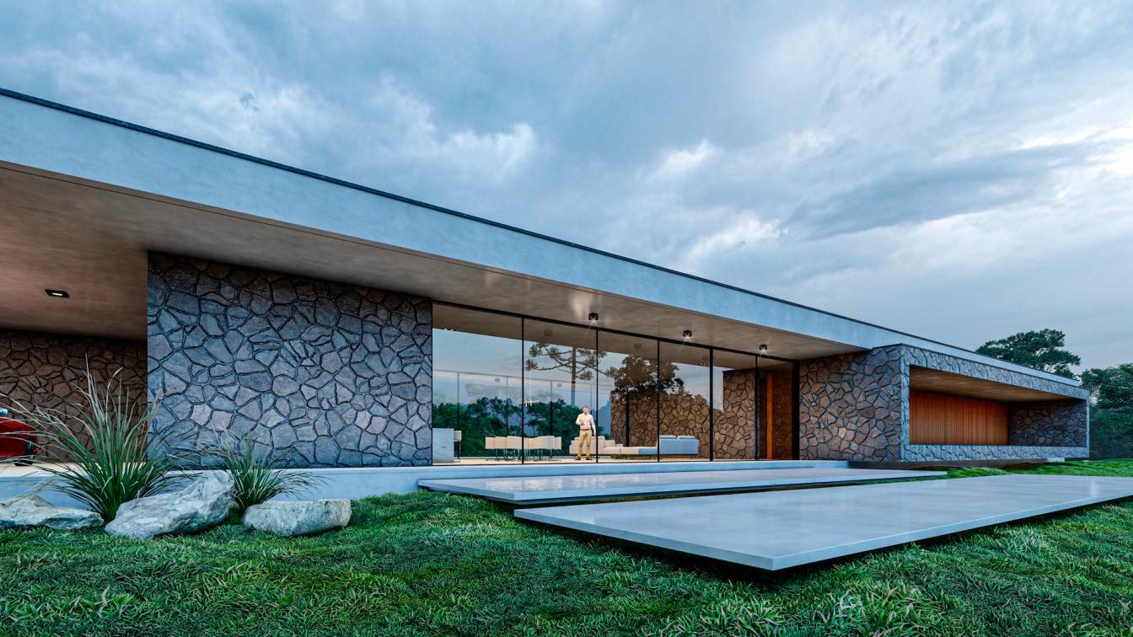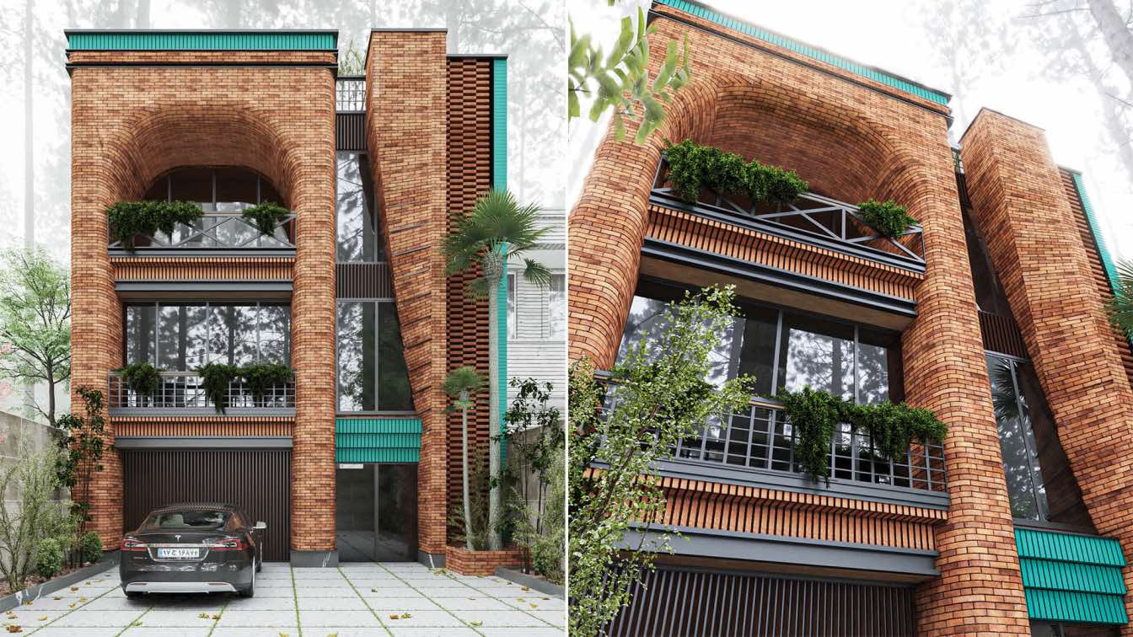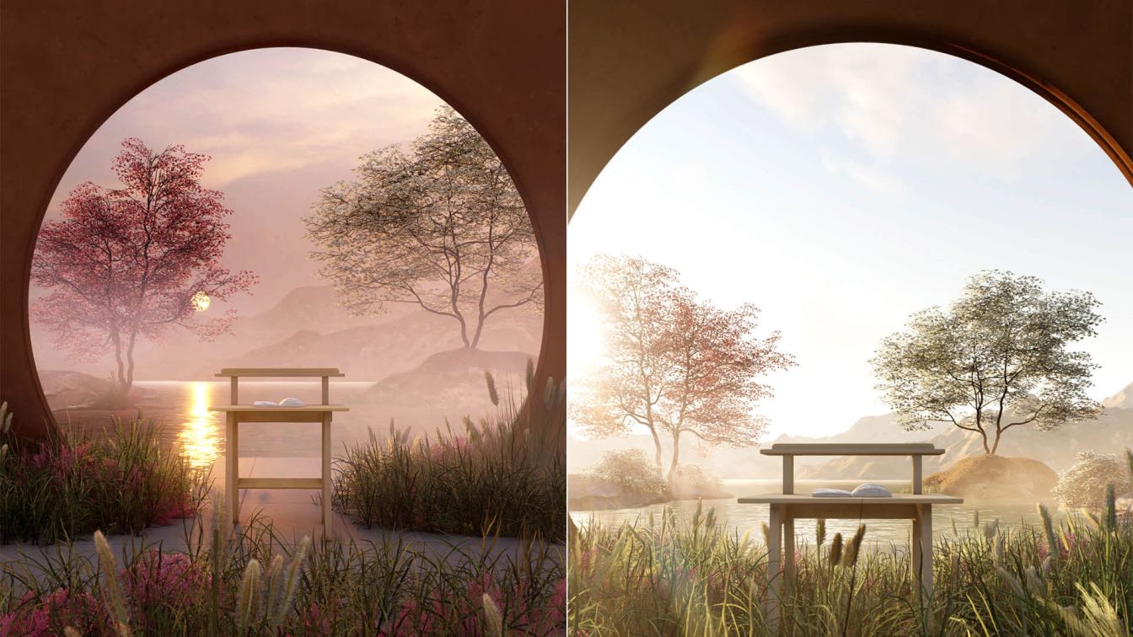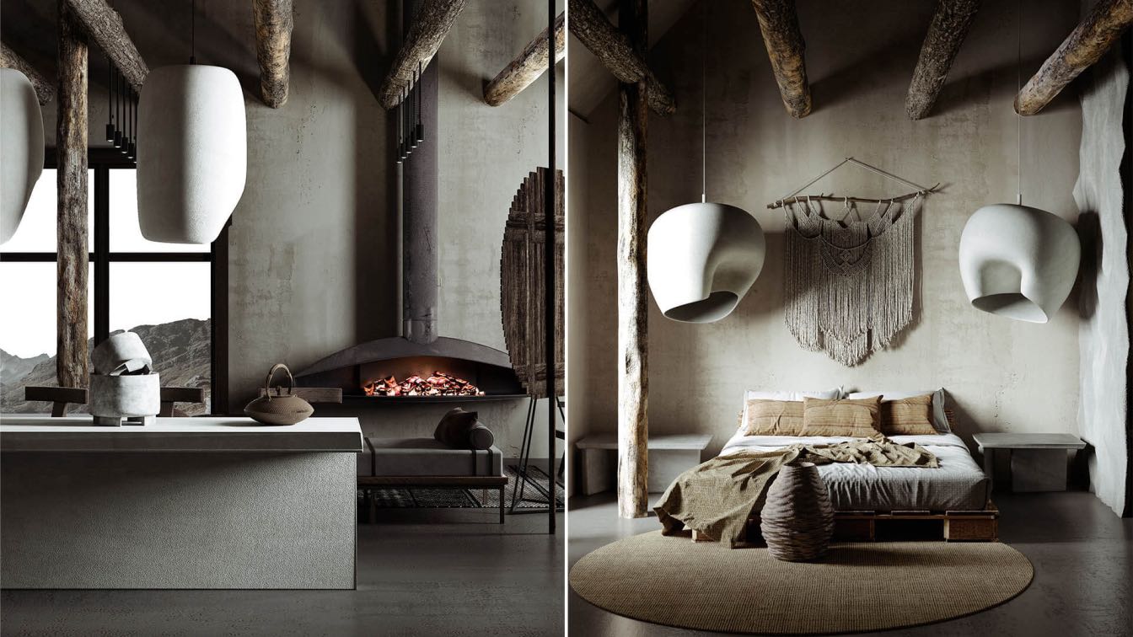Project Background
Xueqi Zhang: Agri-Cultural Oasis is an Honorable Mention award-winning project submitted to the Off-Grid Farming architecture competition organized by the Samana Group. This competition challenged young architects to develop innovative, sustainable designs that address the unique challenges of remote living. Our project, located in Loma Atravesada, Las Galeras, Samaná, blends sustainable agricultural practices with local cultural heritage, creating an immersive environment that highlights both environmental stewardship and community resilience.
Design and Concept
The heart of Agri-Cultural Oasis is the integration of off-grid farming, tropical leisure, and cultural exploration. Inspired by the Dominican spirit of dance, music, and community, we envisioned a space that not only fosters sustainable living but also celebrates the region's rich cultural heritage. The project offers visitors a unique opportunity to experience local traditions alongside sustainable agricultural production and eco-tourism.
The design dedicates 20% of the farm’s land to photovoltaic panels, which provide renewable energy to power the entire estate. This energy source supports both farming and daily operations, while the remaining land is cultivated with crops, ensuring a self-sustaining system. By harnessing renewable energy, we’ve created a model for sustainable living that can serve as a blueprint for remote communities around the world.
Water Management and Site Utilization
A key element of the design is the utilization of the site’s natural slope. We channeled rainfall through newly created streams into catchment ponds located at the boundaries of the farm and forest. This water is filtered and used for irrigation and daily operations, ensuring a consistent and sustainable water supply for the estate. This system enhances the ecological harmony of the design while ensuring its long-term viability in the tropical environment.

Architectural Features and Materials
The main house features a circular design centered around a green courtyard, maximizing exposure to the surrounding natural landscape and creating a focal point for community gatherings. The inward-sloping roof is engineered to efficiently capture rainwater, which is filtered for use within the building. The guest and staff accommodations are also designed with sustainability in mind, featuring built-in water purification systems beneath the structures that ensure the facility’s self-sufficiency.
The use of local materials is a key principle of the project, emphasizing environmental harmony and reducing the carbon footprint of construction. Sustainable materials such as locally sourced timber and natural stone are incorporated to blend with the natural surroundings while enhancing the comfort and durability of the buildings.
Cultural and Environmental Impact
The project serves as more than just an architectural solution; it is a platform for cultural preservation and environmental awareness. By combining sustainable agricultural practices with cultural immersion, Agri-Cultural Oasis enhances the visitor experience while promoting the Dominican Republic's agricultural heritage. The design fosters environmental education and community participation, allowing guests and locals alike to engage with the landscape in meaningful and sustainable ways.
Ultimately, Agri-Cultural Oasis is not just a place to visit but an example of how architecture can shape sustainable futures by blending tradition with innovation in the face of environmental challenges.



















