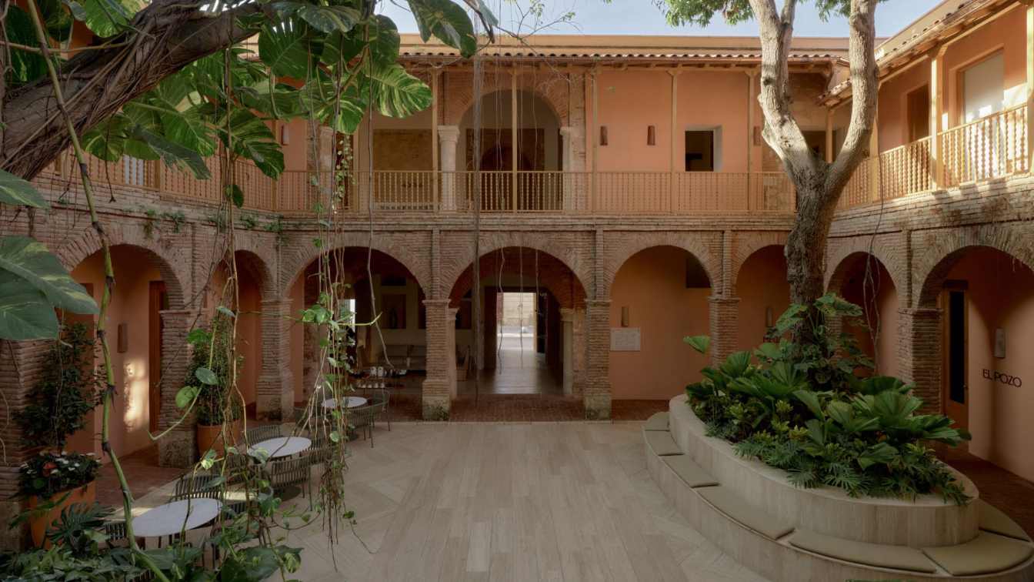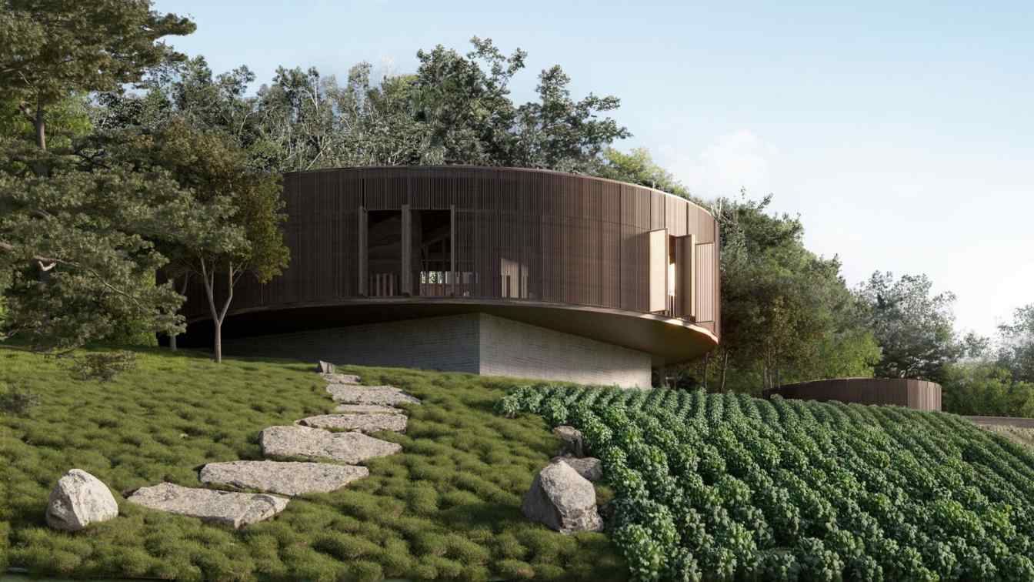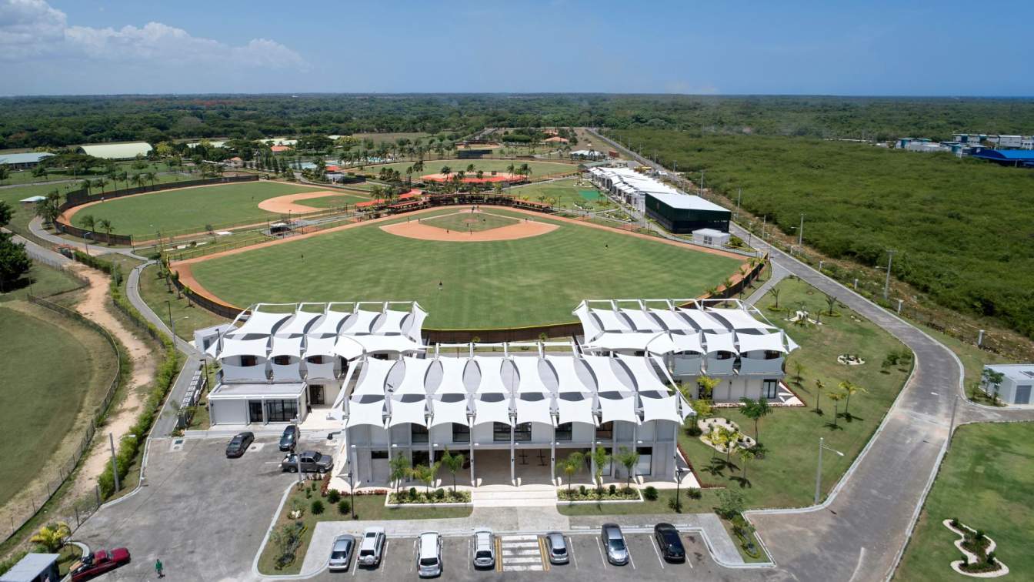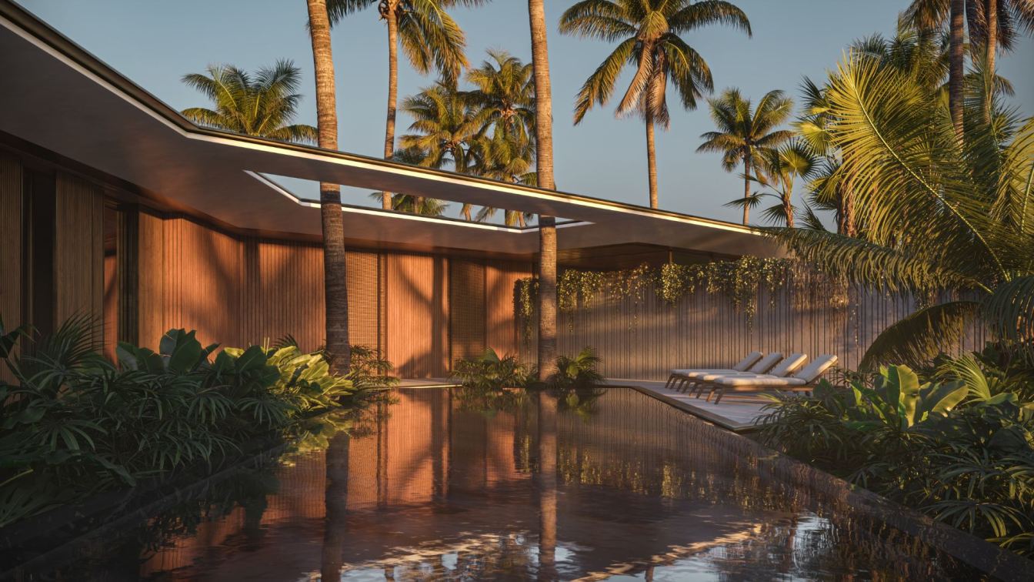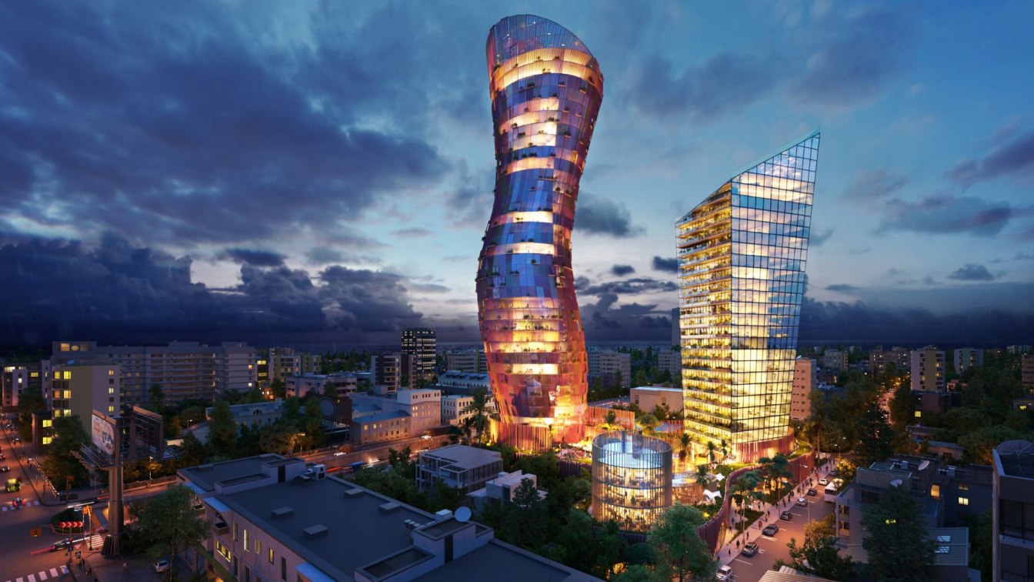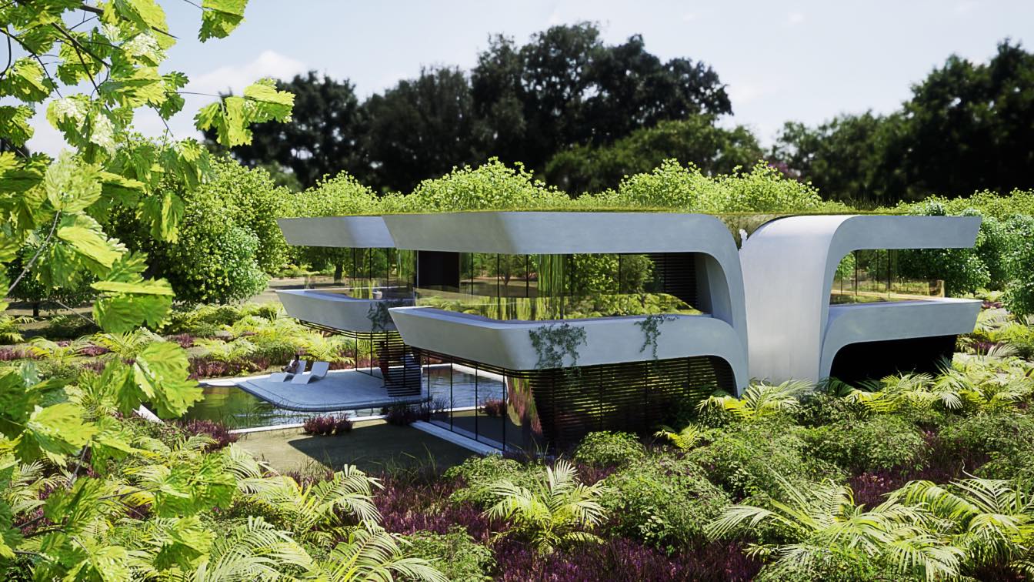Las Mercedes Hotel is a contemporary project deeply connected to its historic surroundings. Its courtyards, terraces, and open spaces offer guests an experience that immerses them in the essence of the Colonial City, while its sustainable architecture and carefully chosen local materials reflect a strong commitment to the Dominican environment and...
Project name
Kimpton Las Mercedes Hotel
Architecture firm
Moneo Brock Architects
Location
155 Las Mercedes Street, 10210 Santo Domingo, Dominican Republic
Principal architect
Belén Moneo, Jeff Brock
Design team
Javier del Pozo, Federico Pérez, Laura Cerpa, Peter Rae, Laura Alonso, Francisco Blázquez, Gador Potenciano, Yaiza Camacho, Maite Rodríguez, Enrique González, Miguel de la Ossa
Collaborators
Building services engineering: Engineers Assesors. Technical architect: Aparejadores ACC. Structural engineering: Calter. Contractor: Aybar Constructora. Interior designers: Pepe Deudero and Linette Nardi. Lighting design: CA2L. Landscape design: PWP Studio. Brand: KIMPTON IHG. Operator: Iberostar. Structural consultants: Calter Ingeniería. Electrical consultants: Estel. Woodwork: Alumader
Material
Ceramic – Vertical Surfaces. Travertine – Floors. Aluminium – Louvers. Glass – Railing Louvers. Wood – Woodwork
Client
Megeve Investment Office
Typology
Hospitality › Hotel
Agri-Cultural Oasis is an Honorable Mention award-winning project submitted to the Off-Grid Farming architecture competition organized by the Samana Group. This competition challenged young architects to develop innovative.
Project name
Agri-Cultural Oasis
Architecture firm
Xueqi Zhang
Location
Loma Atravesada, Las Galeras, Samana, Dominican Republic
Tools used
Rhinoceros 3D, Revit, V-ray, Adobe Photoshop, Adobe Illustrator
Principal architect
Xueqi Zhang, Xuechen Kang, Yee Foo Lai, Yuanhao Zhou
Design team
Xueqi Zhang, Xuechen Kang, Yee Foo Lai and Yuanhao Zhou
Typology
Hospitality › Off-Grid Farming; Culture Center; Hotel
Central and South America have proven to be a hotbed of talent for baseball. The heart of this talent has become the Dominican Republic. Since the 50s, Major League Baseball has actively worked to develop talent in the region. As part of this development, all Major League teams have established an academy in the Dominican Republic.
Project name
San Francisco Giants Felipe Alou Baseball Academy
Architecture firm
jones | haydu
Location
Boca Chica, Dominican Republic
Photography
Bruce Damonte
Design team
Hulett Jones, Principal. Paul Haydu, Principal
Collaborators
Architect of Record: JMF Arquitectos; Master Planning: jones | haydu; Sustainability: WSP/Flack&Kurtz; Graphic design (signage): The San Francisco Giants
Interior design
jones | haydu
Structural engineer
Guillen Rosa & Asociados
Environmental & MEP
Vinntec, S.R.L.; Cadelec, S.R.L.
Construction
CCA Ing Cristian Ciccone y Asociados
Typology
Baseball Academy
The residence will be located on the oceanfront with a private beach in Las Terrenas, Dominican Republic. We tried to combine nature with architecture as much as possible and to preserve as many plants and trees as possible in the 300,000 square foot area. The location of the plot allows you to reach the airport and the center of Las Terenas in 15...
Architecture firm
Van Good Design
Location
Las Terrenas, Dominican Republic
Principal architect
Ivan Hud
Design team
Van Good Design
Collaborators
Tetiana Ostapchuk, Redblue point construction
Interior design
Tetiana Ostapchuk
Civil engineer
Van Good Design
Structural engineer
Van Good Design
Environmental & MEP
Van Good Design
Landscape
Van Good Design
Supervision
Redblue point construction
Visualization
Van Good Design
Tools used
ArchiCAD, Autodesk 3ds Max, Corona renderer, Adobe Photoshop, Nikon D5 Body XQD Black
Construction
Redblue point construction
Material
Concrete, Metal, Wood
Client
Redblue point construction
Status
Under Construction
Typology
Residential › House
The Dancing space project in Santo Domingo is a mixed-use urban development complex made of two main towers (25 and 40 floors), serving as hotels, offices, apartments and public green roof with restaurants and a sky garden. It is inspired by the local folk dance- the Merengue, and the local tradition signs and symbols such as the colors, nature, an...
Project name
The Dancing Space
Architecture firm
Moshe Katz Architect
Location
Santo Domingo, Dominican Republic
Tools used
AutoCAD, Rhinoceros 3D, Autodesk 3ds Max
Principal architect
Moshe Katz
Visualization
Moshe Katz Architect
Status
Preliminary Design - Permits
Typology
Urban development/ Mixed use/ Towers and skyscrapers/ Hotel/ High rise residences/ Office building/ Commercial
Holistic Villas are inspired by local plants and incorporate the principles of biophilia and biomimicry into the design. These principles seek to connect us with nature and create a living environment that is beneficial for us.
Project name
Holistic Villas
Architecture firm
Luis Pina Lopes - Studio
Location
Dominican Republic
Tools used
Rhinoceros 3D, Grasshopper, Twinmotion, Adobe Photoshop
Principal architect
Luis Pina Lopes
Visualization
Luis Pina Lopes - Studio
Typology
Residential › House

