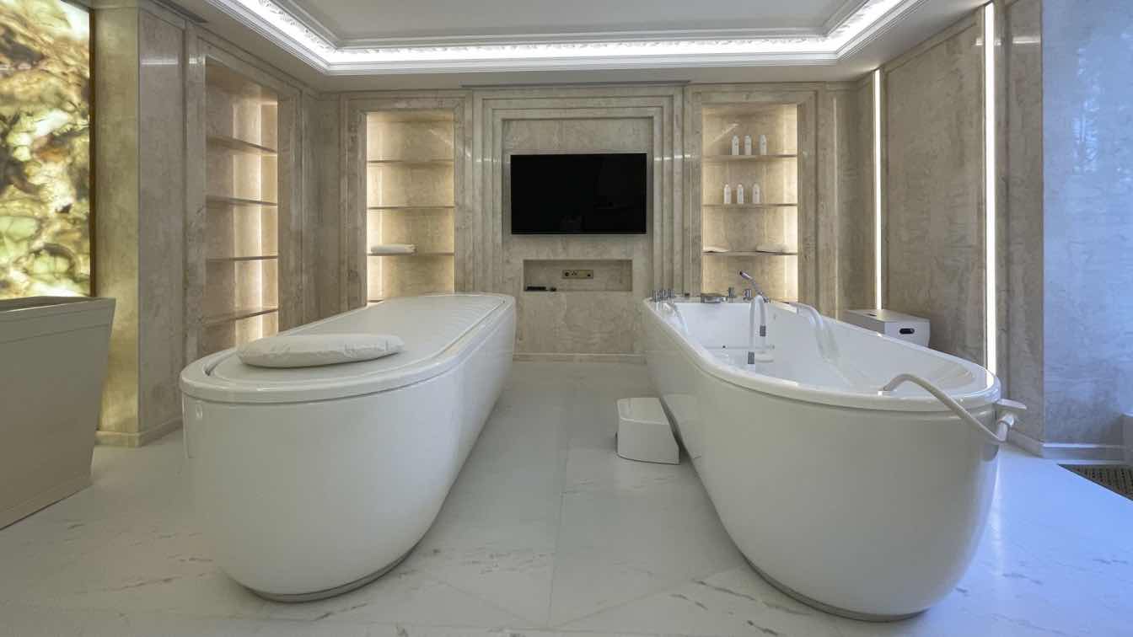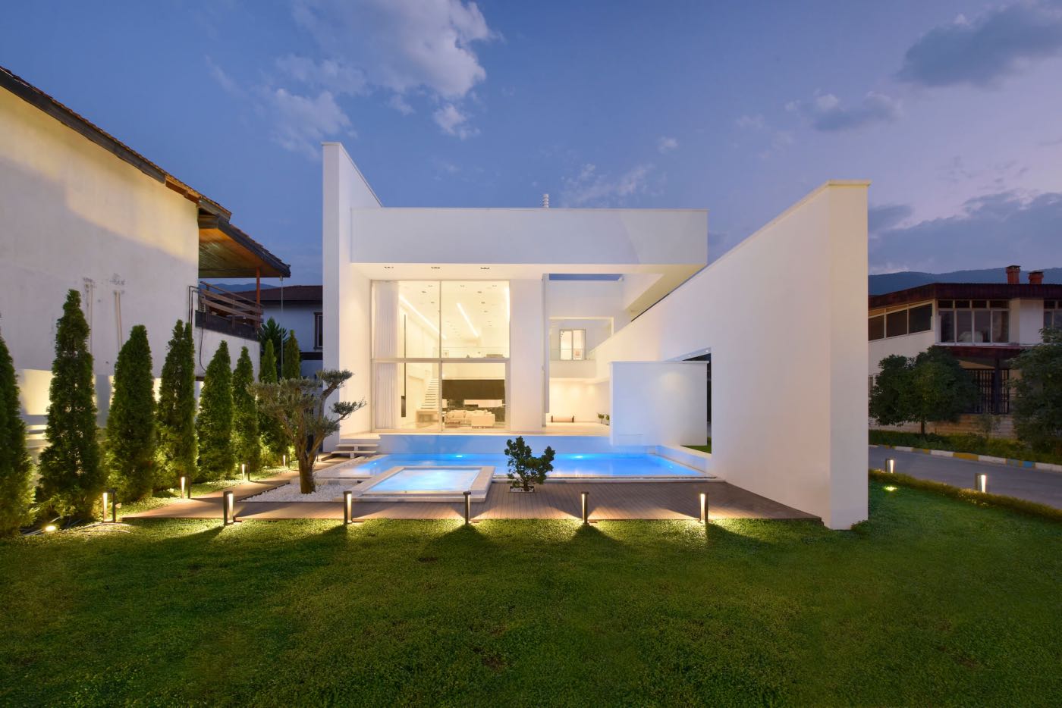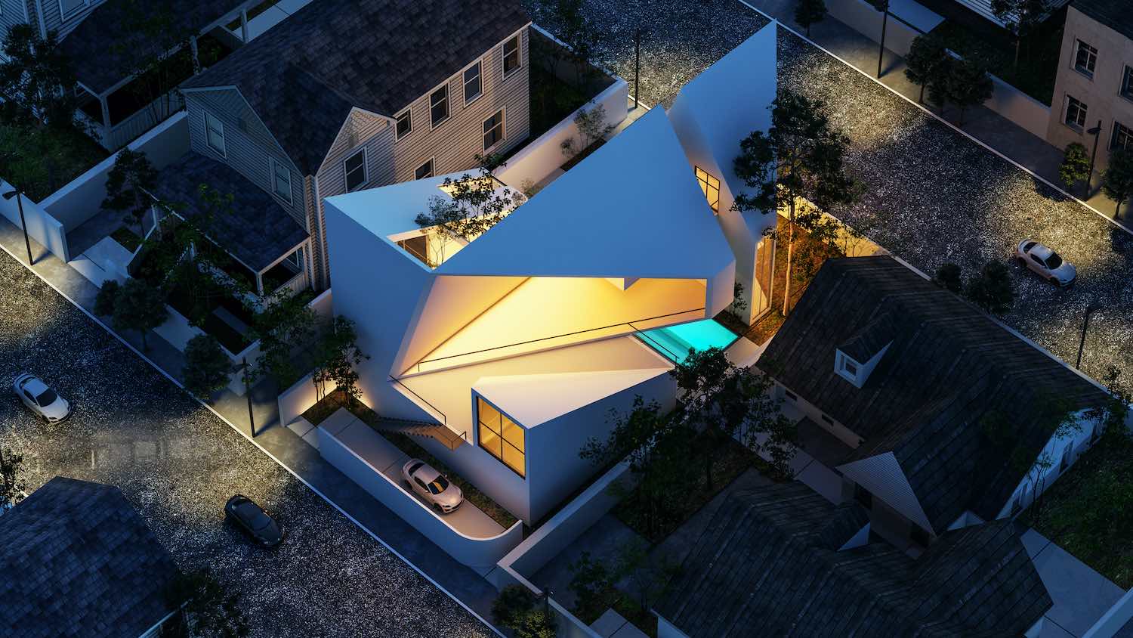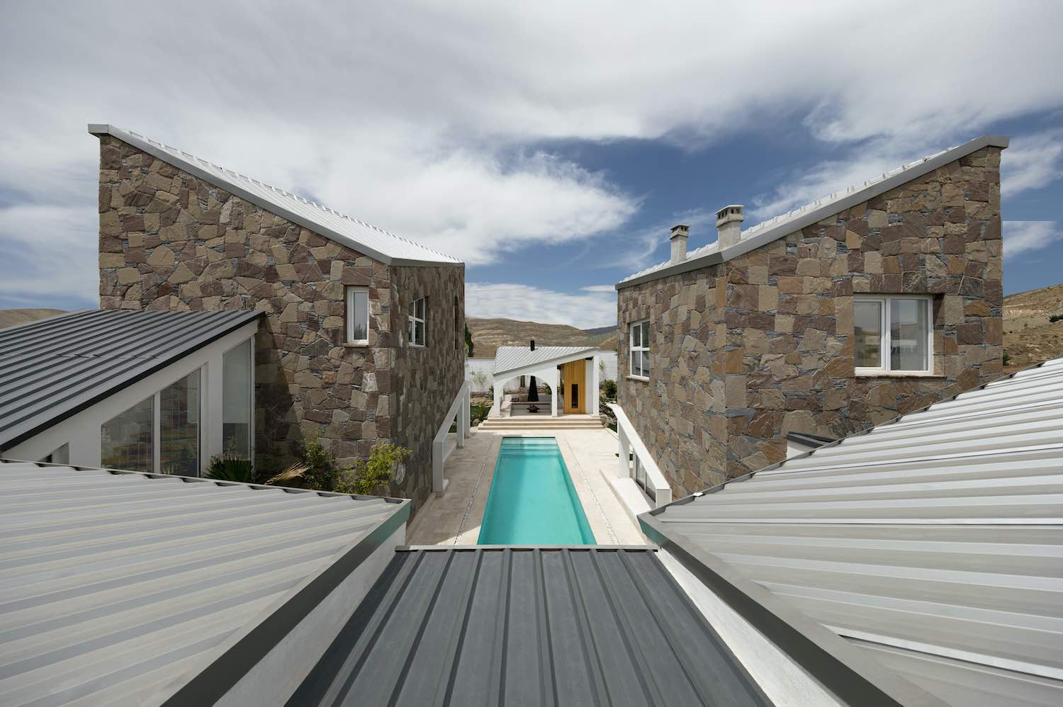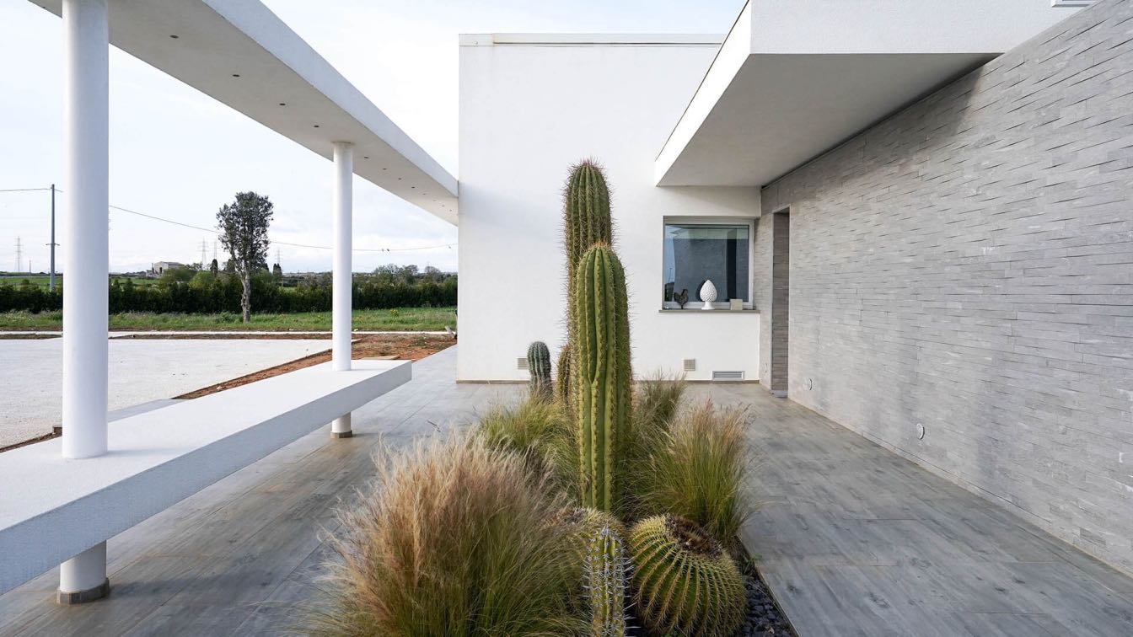ALTER EGO Project Group: Nestled within a vast 10-hectare estate, this country residence, stands as a testament to thoughtful design and meticulous execution. Spanning 20,000 m², the complex comprises a myriad of structures, including a main house, spa, guest house linked by underground galleries, as well as helipads, pavilions and fountains, each element seamlessly integrated into the pristine pine wood.
An extensive, carefully curated garden designed for year-round bloom and artificial lake with pontoons enhance the serene environment. The architectural, engineering and landscape challenges were met with an emphasis on innovative design strategies, coupled with sustainable technologies, ensuring an eco-conscious approach.
The project's sustainable design is instrumental in achieving net-zero emissions and minimizing energy consumption. On-site water treatment facilities are implemented to filter wastewater, while underground heat pumps are utilized for efficient heating and cooling. In selecting interior materials, the design team collaborated exclusively with manufacturers committed to sustainable practices, ensuring the use of responsibly sourced woods from controlled and programmed cuts, and extraction of stone in accordance with the Natural Stone Sustainability Standard.
The design's essence revolves around unity with nature, weaving this theme into the fabric of the landscape, architecture, and interior design. Floor-to-ceiling windows grace the complex, providing breathtaking views and harmonizing internal and external spaces. The focal point of the project, the 4,900 m² central building, VILLA PINÈDE, has garnered prestigious awards on a global scale. At the heart of the house lies a grand lounge area, with an ingeniously crafted layout featuring expansive halls and lofty ceilings.

A monumental 6-meter-high fireplace, cut from a single block of marble using cutting-edge stone processing technologies, serves as a unique interior feature. Its décor looking like folds of marble “fabric” is inspired by classical sculptures of great Renaissance masters.
Other notable visual anchors, designed by the ALTER EGO team, include the tall two-leaved entrance doors adorned with the liquid metal technique, and the decorative relief panels. The intricate floral patterns of the latter, hand-carved from tufa, seamlessly replicate the exterior elements within the interior space.
Integral to the ambiance of the interior is the meticulously planned lighting scheme, which imbues the space with a captivating atmosphere. The central chandelier, crafted from Venetian glass by master artisans of Italy, stands as a testament to centuries-old craftsmanship passed down through generations.
Timeless, functional design enriched with tailor-made solutions and innovative technologies sets the project's tone. Achieving this result is attributed not only to the designers’ talents, but also to an extensive experience working with leading brands, staying abreast of modern trends, and skillfully enhancing spaces to reveal the beauty of rare materials—that is ALTER EGO's forte.































About
ALTER EGO Project Group is an internationally acclaimed, multi-award-winning architecture and interior design company. For over two decades, we have created and implemented over 500 high-end projects – large-scale residential, commercial, hospitality, and contract – around the globe.
Ensuring a personalized approach we offer a vast range of turn-key services, from bespoke design to skilled project management. We strive to add value, giving a competitive – as well as aesthetic – edge, and provide our clients with quality spaces that exceed their expectations.
As a result, our work attracts A-list clientele including members of the Royal families, high-net-worth individuals, and celebrities, as well as reputed developers and governmental institutions. Our projects have been recognised in a plethora of major publications, and have received the most prestigious design accolades worldwide.

