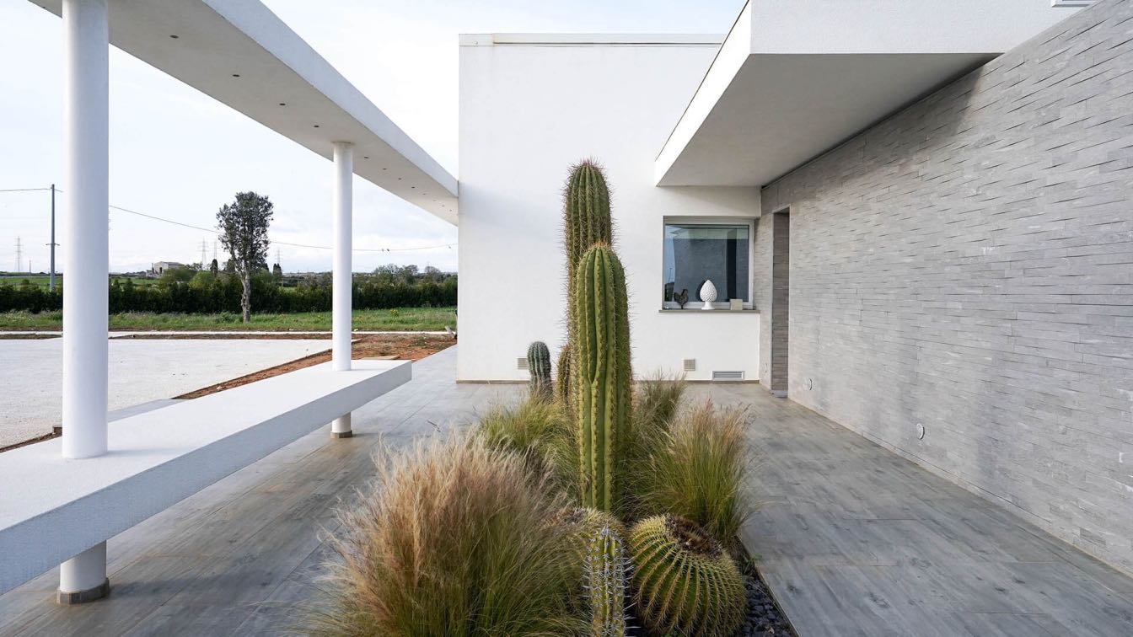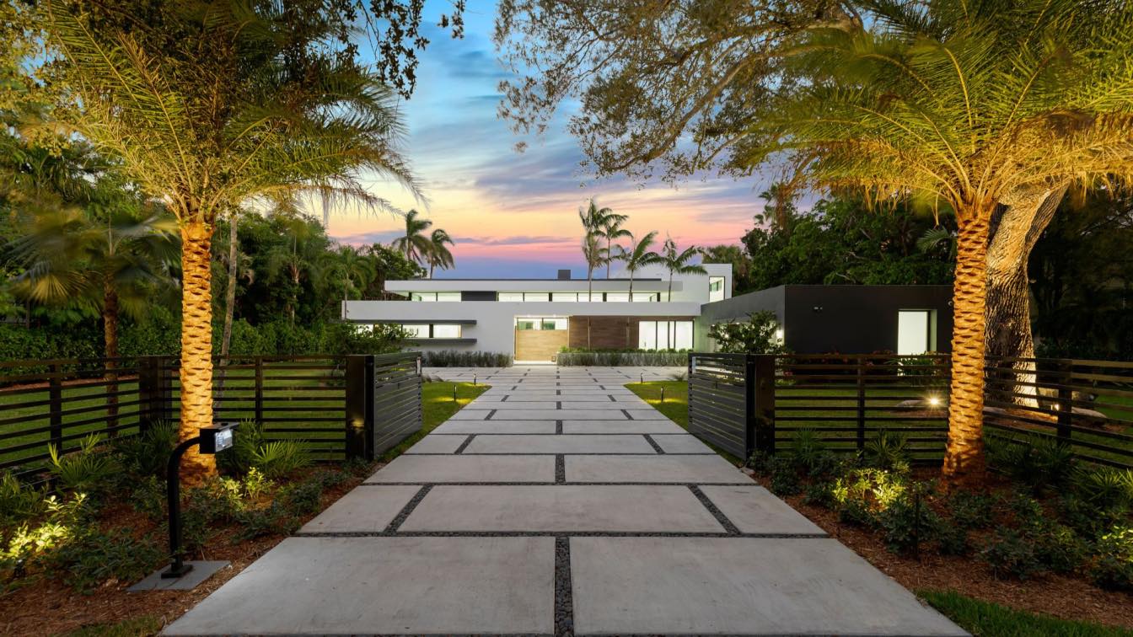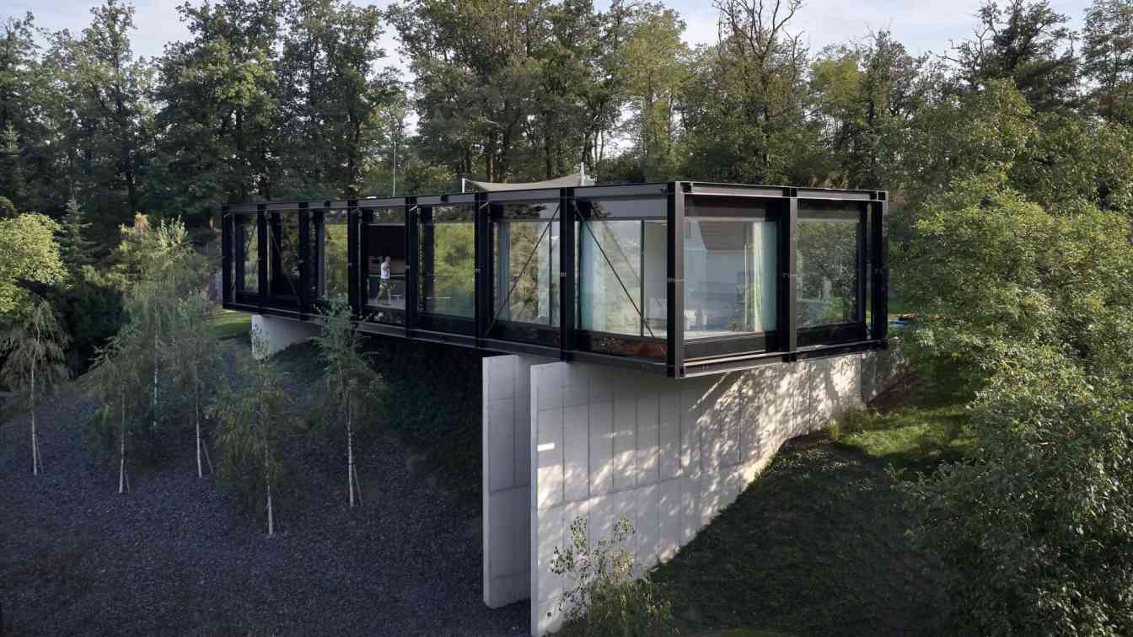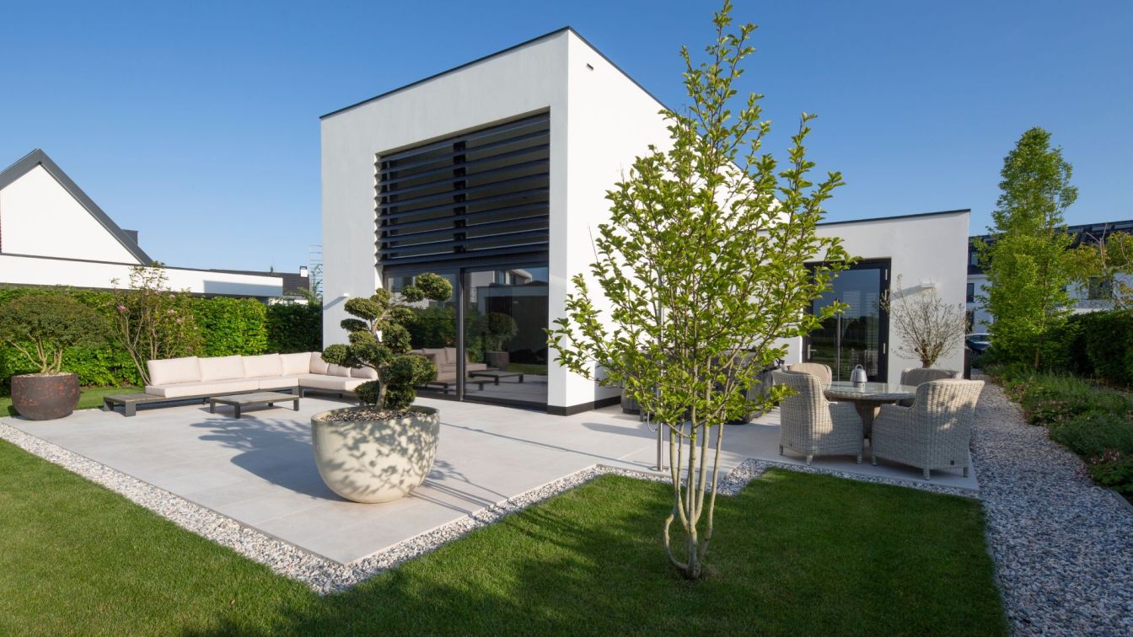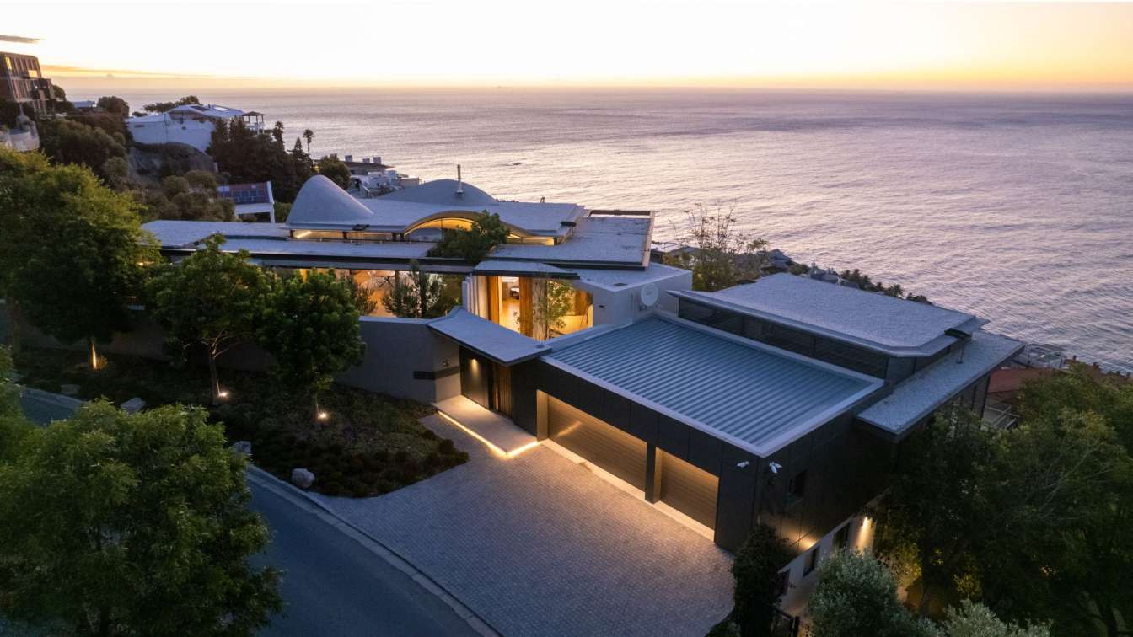DAAA Haus: Villa P - Dark colours were used to give a moody cosy interior. The raw metal finish staircase and the ebony wood storage system are an architectural statement piece in the house. The rest is a mix of warm grey palette which was used for the furniture and flooring. Black was used as an accent colour in the light fittings and smaller items to contrast and add depth to the rest of the palette. These colour tones contrast the exterior of the house which has a very light tone. The result is a contemporary minimal interior that is homey and can be appreciated by the modern family.
Most of the items you find inside are designed specifically for the project and produced by local talent to make the utmost of the space available while trying to be as eco-friendly as possible. Although the land is of significant size, the villa is a very compact family home in which one just has the necessary things to live comfortably.
The aim of the project was to design a family-oriented villa that respects the environment and with a beautiful natural outdoor area that can be enjoyed by the family at all times.
 image © Diana Iskander at Omwliving
image © Diana Iskander at Omwliving
The villa arises on 20,000 square meters of farmland, on the outskirts of Ragusa, Sicily. The architecture of the villa is based on parallelepiped, a solid body of which each face is a parallelogram.
The back part of the villa is found on one level where you can find the night zone, while in the middle you have a double volume structure overlooking the day zone. While designing the villa a study was carried out, and results of which were implemented, to make such a building energy-efficient which is such an important factor for modern architecture and design.
The building is strategically orientated according to the north-south, whereby the night zone is facing north and the open plan facing south to make the most of the solar panels that were installed on the double volume part of the villa. This increases the energy efficiency of the villa, making it more comfortable to live in and cheaper to run.
 image © Diana Iskander at Omwliving
image © Diana Iskander at Omwliving
An external wall that accompanies the visitor towards the entrance continues on the inside of the house separating the kitchen from the living/dining area. This wall is strategically placed to protect the house from strong winds which are typical with this area. Externally, the facade is enriched with natural stone and wood cladding which are characteristic in this part of Sicily. Even the perimeter walls that surround the villa are done using the traditional rubble wall technique to enhance the blend of modern architecture with old architecture. The final result is a contemporary villa that merges perfectly with its surroundings. An external pergola was done to create shade over the living area that faces the south, which helps to decrease the temperatures during the warm summer days. The rest of the external area is covered with local trees.
 image © Diana Iskander at Omwliving
image © Diana Iskander at Omwliving
On the inside one can find everything on one level which is ideal for the modern family and today's fast-paced lifestyle. A small study area is found in the attic which creates this beautiful peaceful zone that one can use to isolate while keeping an eye on what is happening in the villa. The night zone is separated from the rest of the house with this double volume closed storage system. A metal folded staircase rests on a huge wooden wall that connects the lower level with the attic. A thicker sheet was used for the staircase to add more strength and stability while giving the opportunity to create these curved edges to make it more distinctive. From the open plan and the main bedroom one can enjoy the view of the infinity pool which was cladded with a typical local dark stone, which gives the water a lake effect and helps to keep the water temperature adequate since the high altitude of the area tends to keep the water cold even during the summer days.
The interior design of the villa reflects the character of the family living in it.
Brands:
Bulthaup, Gaggenau, Flexform, Cassina, Lago, Zalf, B&B, Gandia Blasio, Vitra, Rimadesio, Treku, Campeggi.







