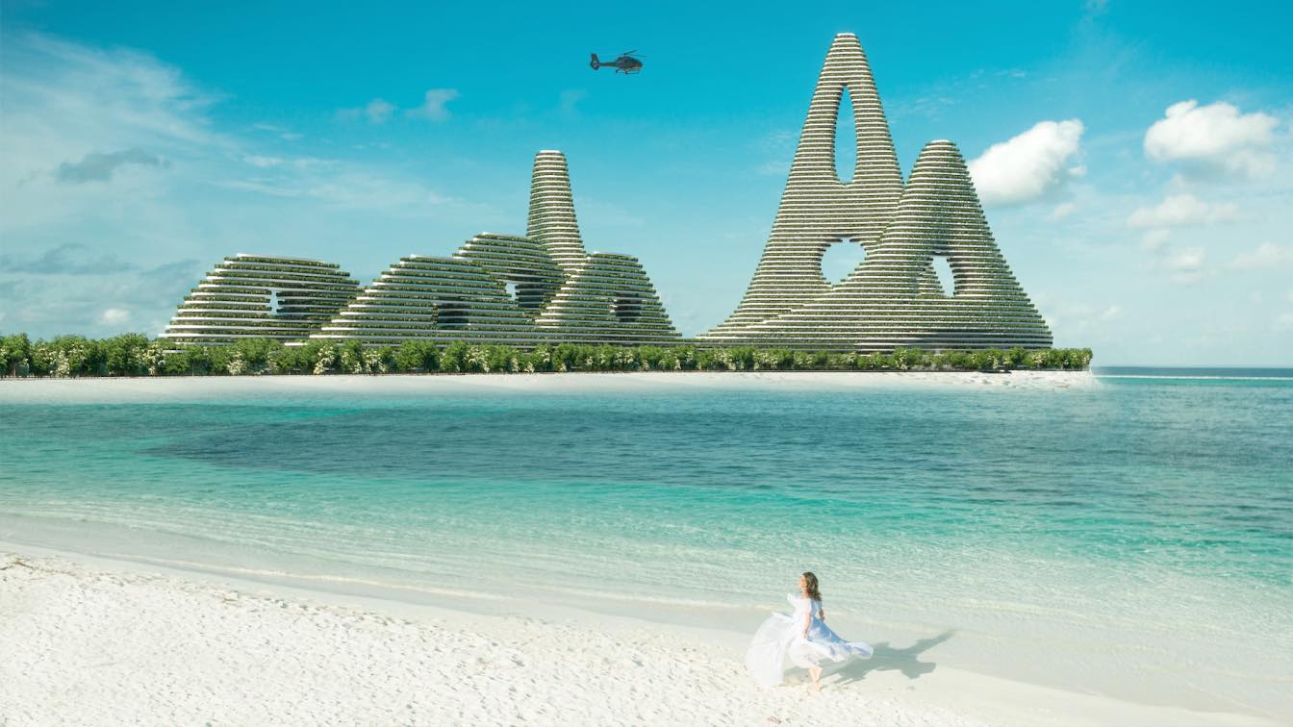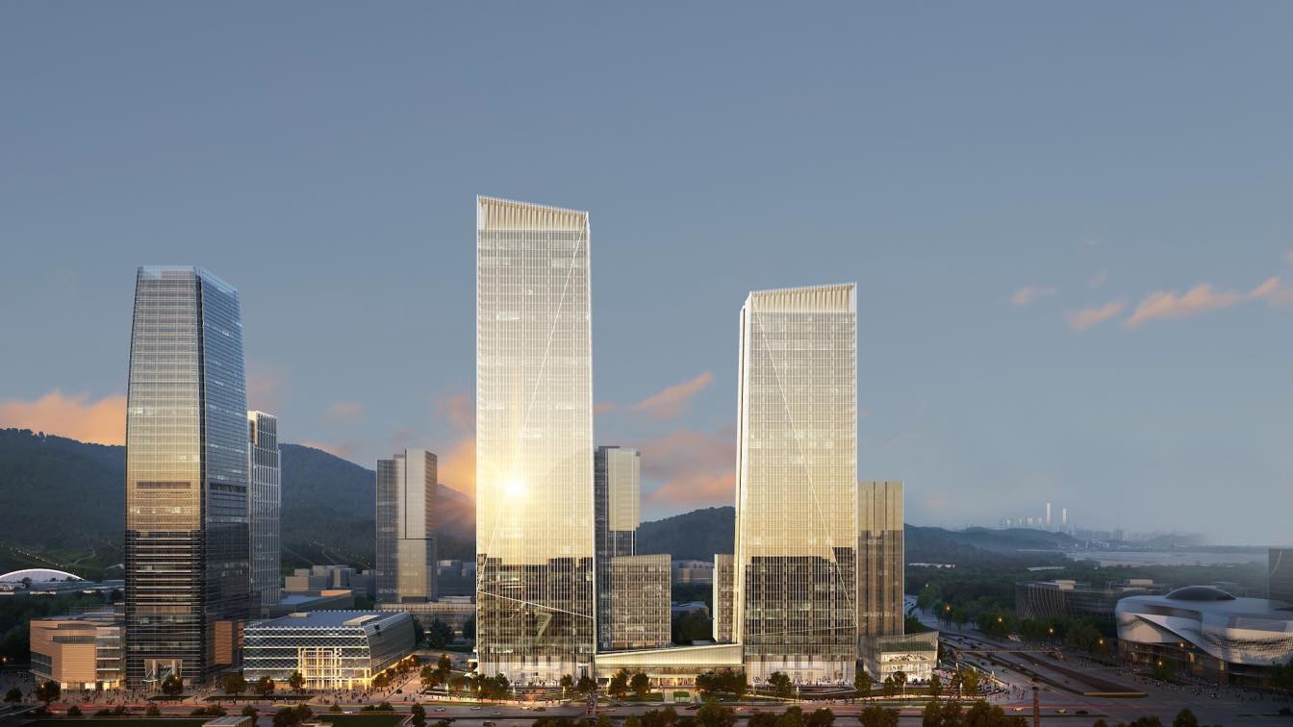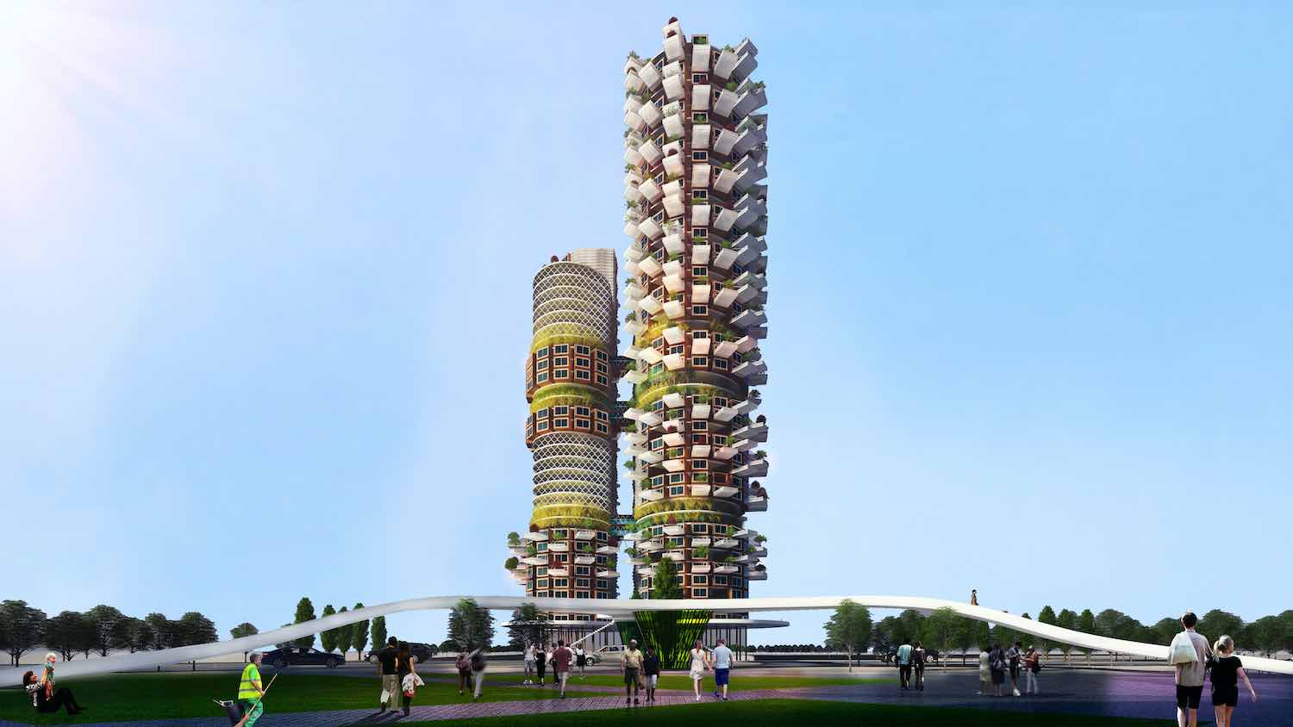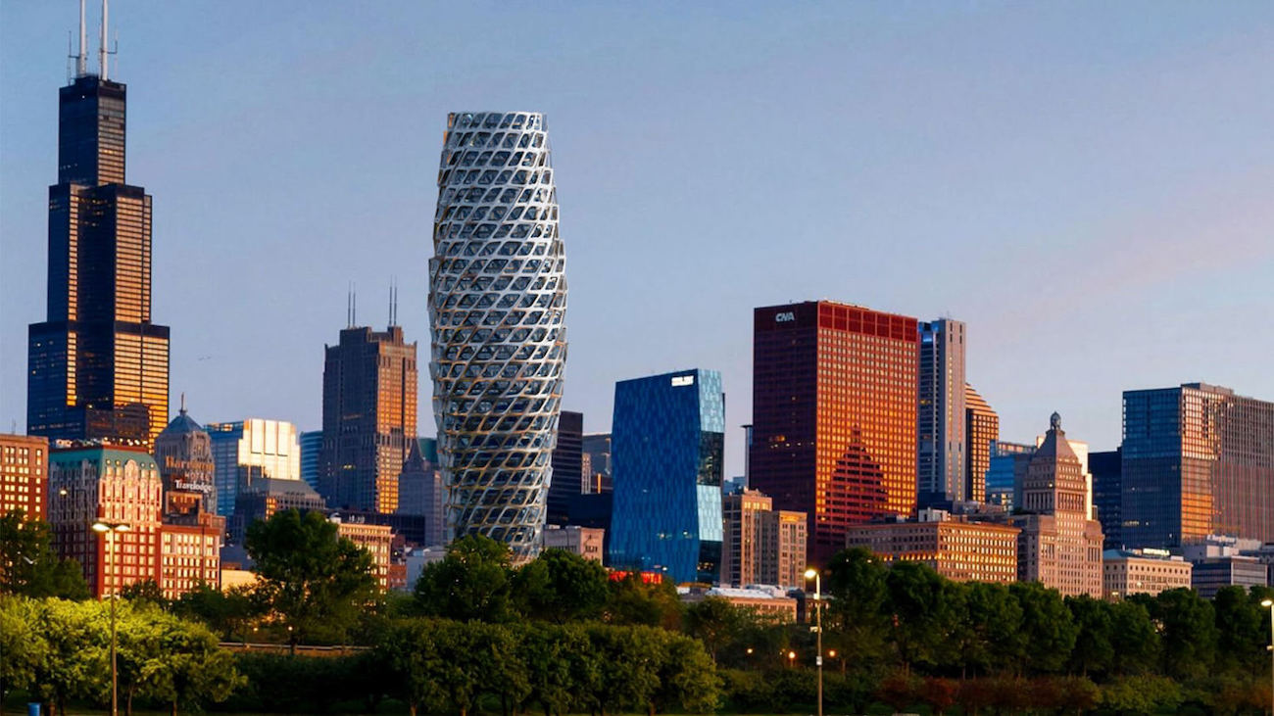Hayri Atak Architectural Design Studio: The artificial island "Luampa Island" concept consists of 7 separate blocks, 4 low-rise, 2 middle-floor and 1 skyscraper. The blocks surround a circle that is constantly connected to each other in a unity. There is a shopping mall open to "Luampa Island", which is a mixed structure, a 5-star hotel with 160 rooms, office floors and residential blocks.
The large marina, located in the middle of the flat, is in the form of the common courtyard of the residential and hotel buildings. The island of Luampa allows the creation of new areas on the existing shallow waters at the least cost. It is especially designed for small centers with little or no built-up areas. In order to increase the green area, balconies are designed on all floors of the project floors and these balconies are equipped with green flower pots.








