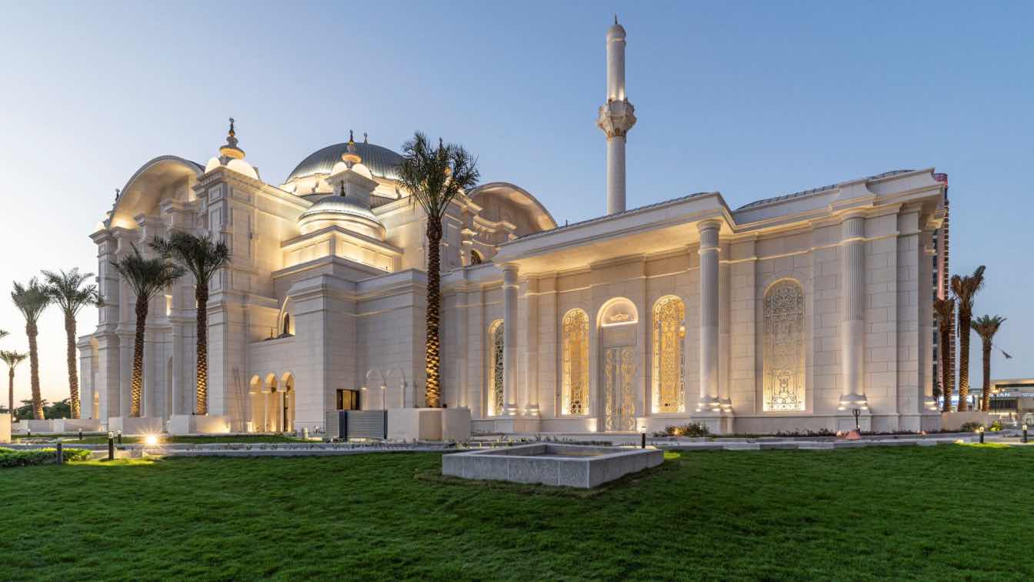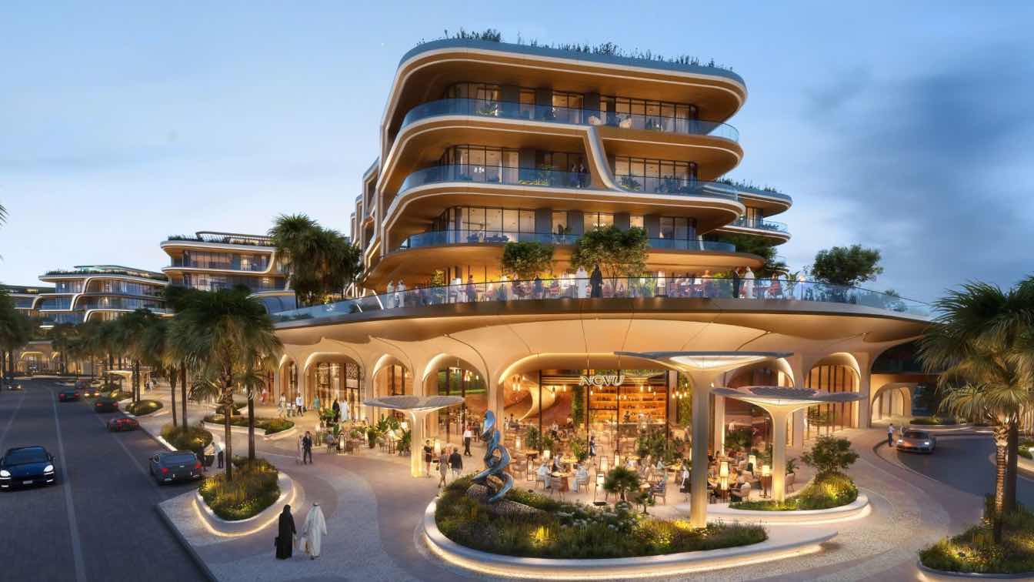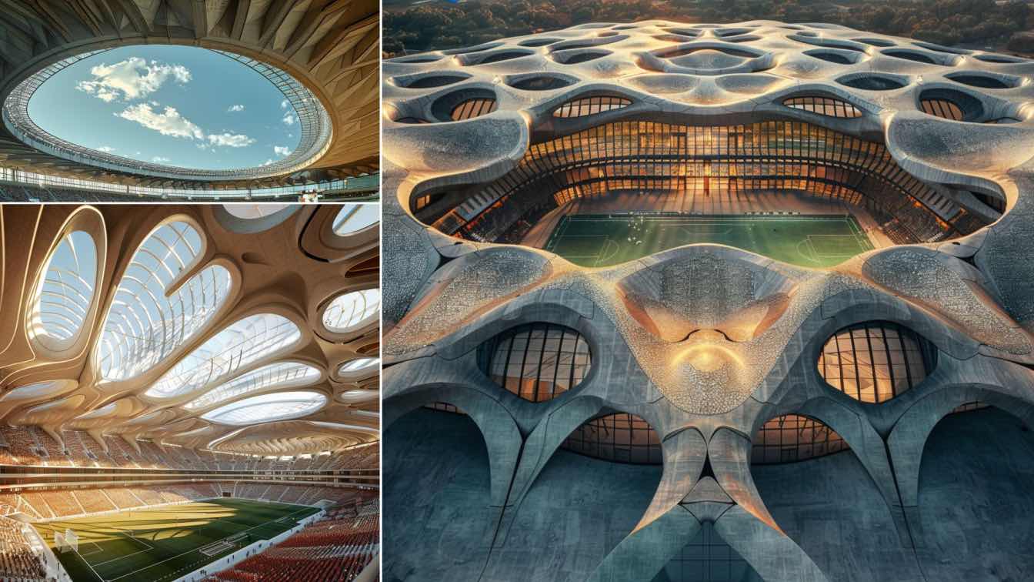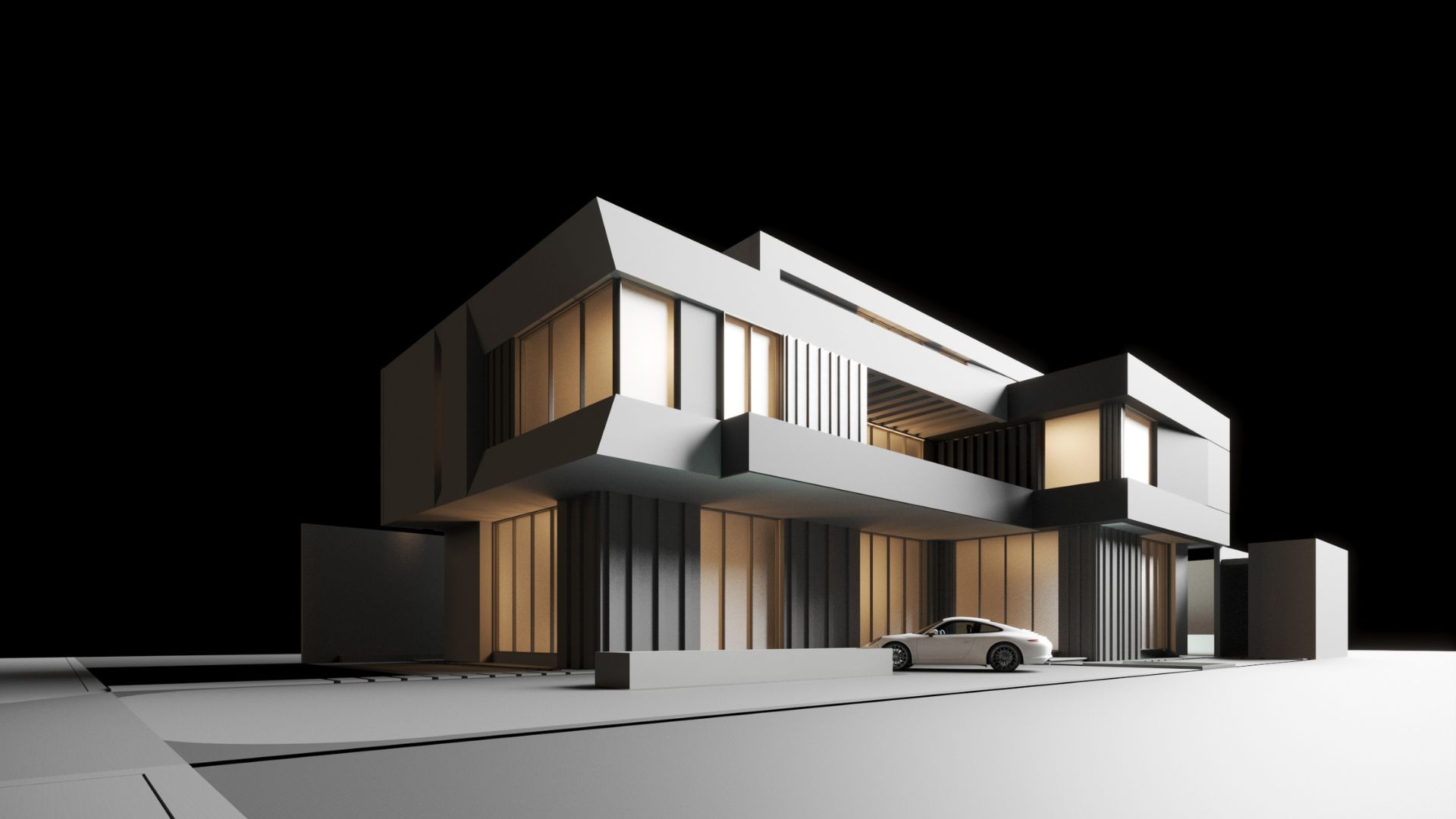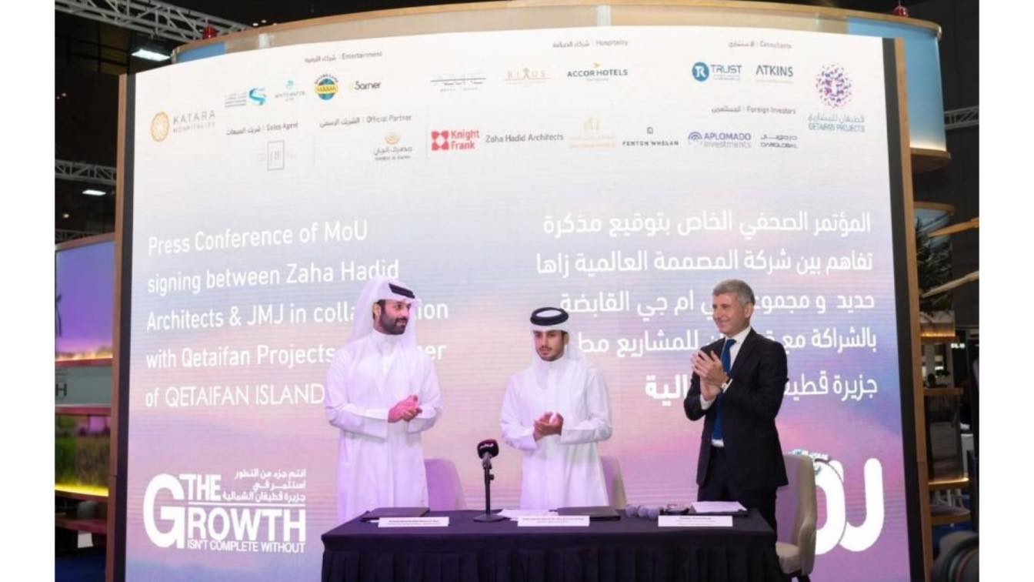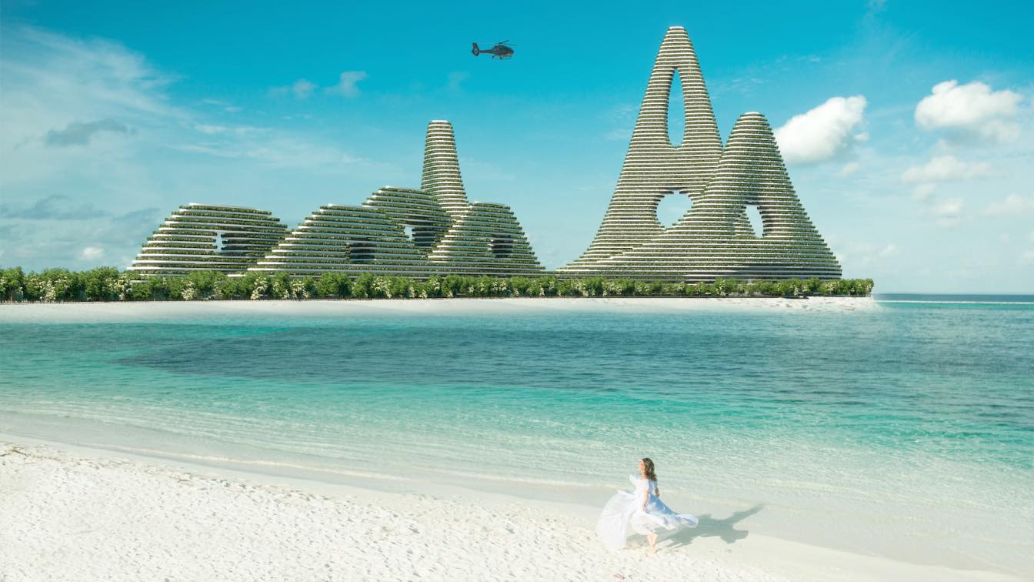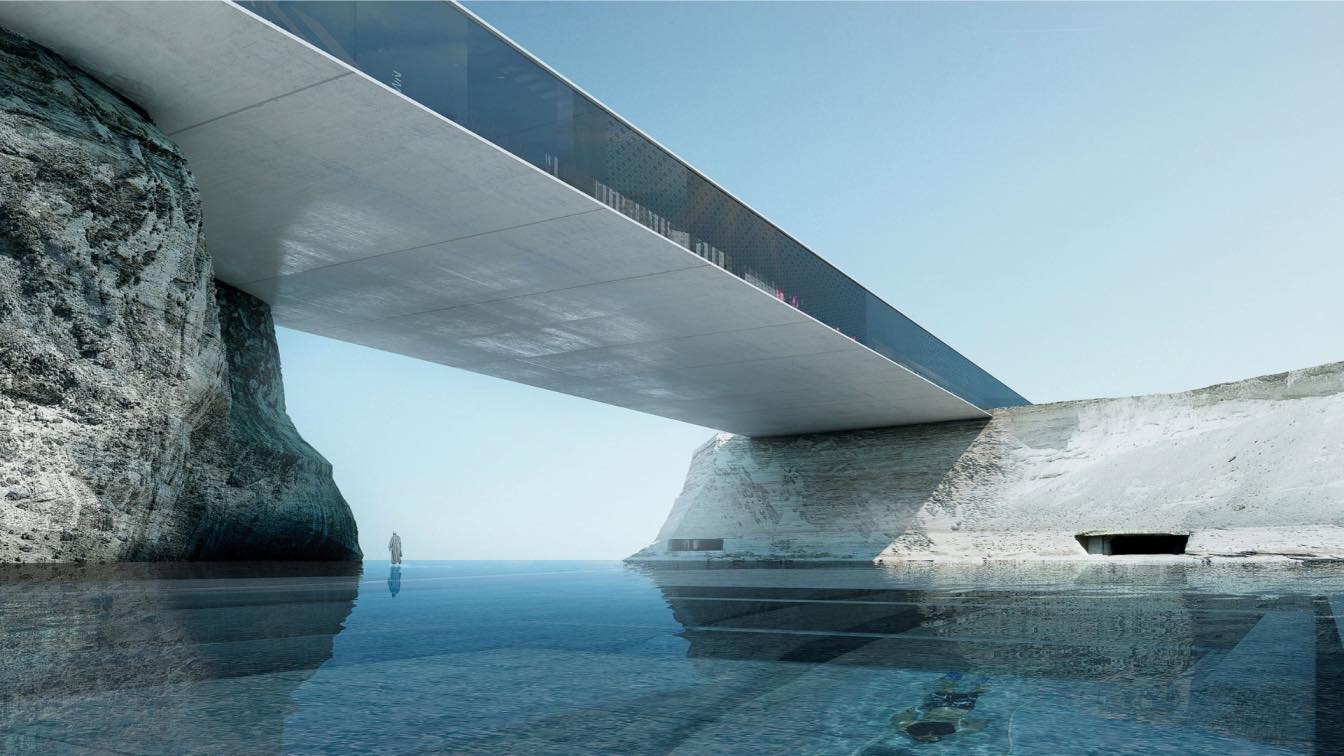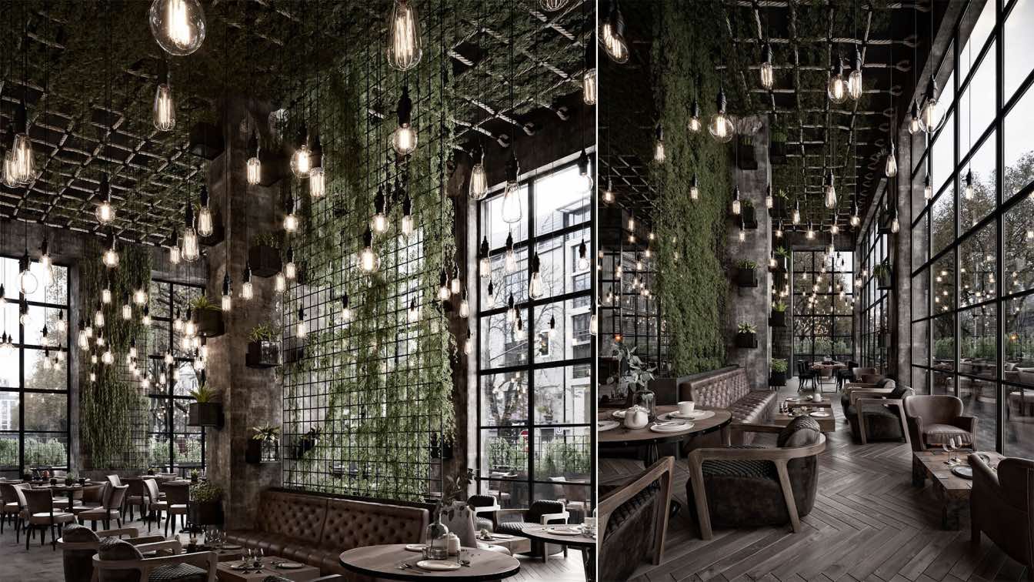Leading lighting design consultants, Lighting Design International, have added another prestigious project to their design portfolio, having created a striking scheme for the Hamad bin Jassim bin Jaber Al Thani Mosque in Doha, Qatar.
Written by
Lighting Design International
Photography
Lighting Design International
Qatar's JMJ Group Holding in collaboration with Qetaifan Projects has unveiled The Grove, a new seafront neighbourhood and marina by Zaha Hadid Architects incorporating the highest standards of design and sustainability.
Architecture firm
Zaha Hadid Architects (ZHA)
Location
Qetaifan Island North, Qatar
Principal architect
Patrik Schumacher
Design team
Alessandra Laiso, Alexandra Fisher, Angelica Videla Cardenas, Ceren Tekin, Gabriele De Giovanni, Gizem Dogan, Gizem Muhtaroglu, Hamze Machmouchi, Jillian Nishi, Jinhee Koh, Juan Pablo Londono, Karina Linnsen, Keyur Mistry, Marco Amoroso, Michael On, Michael Rogers, Paulo Flores, Ryan Szanyi, Sharan Sundar, Sven Torres, Xuanzhi Huang, Yiying Wu, Abdel Chehab, Effie Nakajima
Collaborators
FD Consult, Design Lab, Fhecor, Werner Sobek, Cracknell, SEAM, Turner & Townsend Qatar
Typology
Residential › Apartments
Imagine a stadium that masterfully combines modern engineering with traditional Persian aesthetics. This architectural marvel in Doha features a layered roof design, seamlessly integrating concrete, wood, and glass.
Project name
Chubineh Stadium
Architecture firm
Green Clay Architecture
Tools used
Midjourney AI, Adobe Photoshop
Principal architect
Khatereh Bakhtyari
Design team
Green Clay Architecture
Visualization
Khatereh Bakhtyari
Typology
Sports Architecture › Stadium
Paramo Arquitectos: Villa 720 stands as a testament to architectural excellence and refined living in the heart of Qatar. Its design ethos seamlessly merges contemporary innovation with timeless sophistication, creating a residence that captivates both the eye and the soul.
Architecture firm
Paramo Arquitectos
Location
Al Wakrah, Qatar
Tools used
Autodesk 3ds Max, AutoCAD, Corona Renderer, Adobe Photoshop
Principal architect
Isaac Lozano
Design team
Isaac Lozano, Cristina Solorio, Omar Jimenez
Visualization
Paramo Arquitectos
Status
Under Construction
Typology
Residential › House
In partnership with Qetaifan Projects, the real estate developer for Qetaifan Island North in Qatar, JMJ Group Holding has signed a memorandum of understanding (MoU) with Zaha Hadid Architects.
Written by
Zaha Hadid Architects
The artificial island "Luampa Island" concept consists of 7 separate blocks, 4 low-rise, 2 middle-floor and 1 skyscraper. The blocks surround a circle that is constantly connected to each other in a unity. There is a shopping mall open to "Luampa Island", which is a mixed structure, a 5-star hotel with 160 rooms, office floors and residential block...
Project name
Luampa Island
Architecture firm
Hayri Atak Architectural Design Studio (Haads)
Tools used
Rhinoceros 3D, Blender, Adobe Photoshop
Principal architect
Hayri Atak
Design team
Hayri Atak, Kaan Kılıçdağ, Büşra Köksal, Beyzanur Eyiusta, Baler Turgut
Typology
Commercial › Mixed-use development
Nestling in the Qatar desertscape, Destination Spa + Resort is a luxury venue that pays homage to ancient Arabic culture and architecture. Sympathetically carved into desert dunes, this coastal spa and resort sits silently in awe of one of the world’s most influential civilizations.
Project name
Destination Spa & Resort
Architecture firm
Oppenheim Architecture
Location
Brooq Peninsula, Qatar
Tools used
ArchiCAD, Rhinoceros 3D, Autodesk Maya
Principal architect
Chad Oppenheim
Design team
Chad Oppenheim, Lester Rey, Gilbert Attic, Jose Ortez, Olivier Montfort, Jacobus Bruyning, Santiago Eliaschev, Charles Michael Arnspiger, Victoria Pineros, Gerald Wood, Kevin McMorris, Kevin Heidorn
Typology
Hospitality › Resort
This project was drawn and rendered by M. Serhat Sezgin. The construction and site team consisted of teams within Zebrano Furniture.
Project name
Calm Street Cafe
Architecture firm
M.Serhat Sezgin and Zebrano Furniture
Tools used
Autodesk 3ds Max, Corona Renderer, Adobe Photoshop
Principal architect
M.Serhat Sezgin
Visualization
M.Serhat Sezgin
Client
Ali Demirhan and Yusuf Soysal
Status
Built, Ready for Sale
Typology
Hospitality › Cafe

