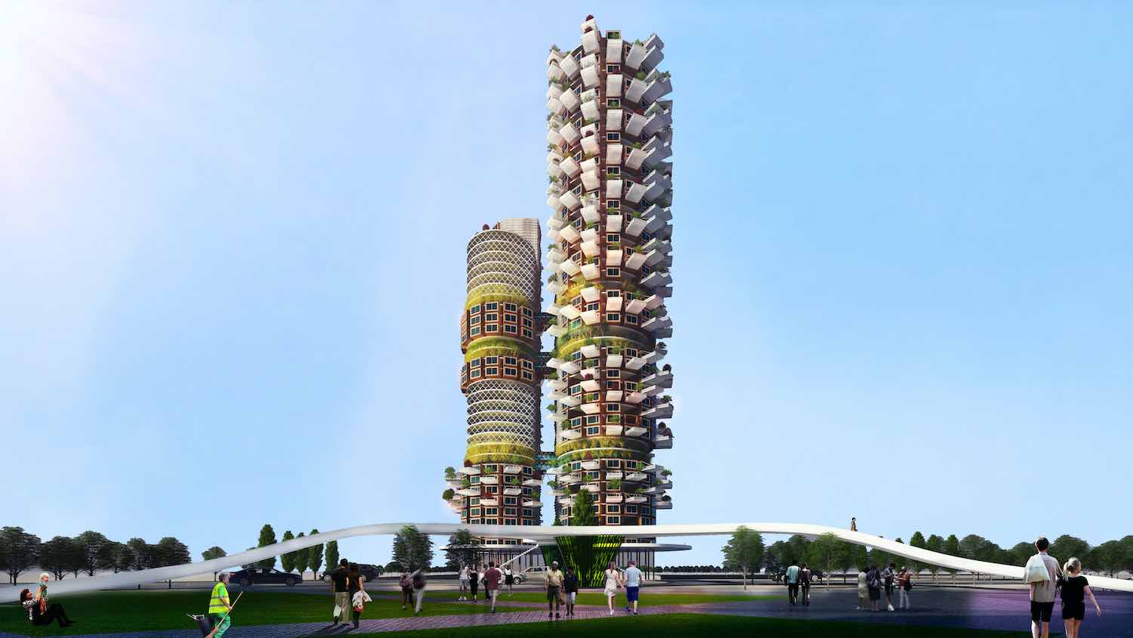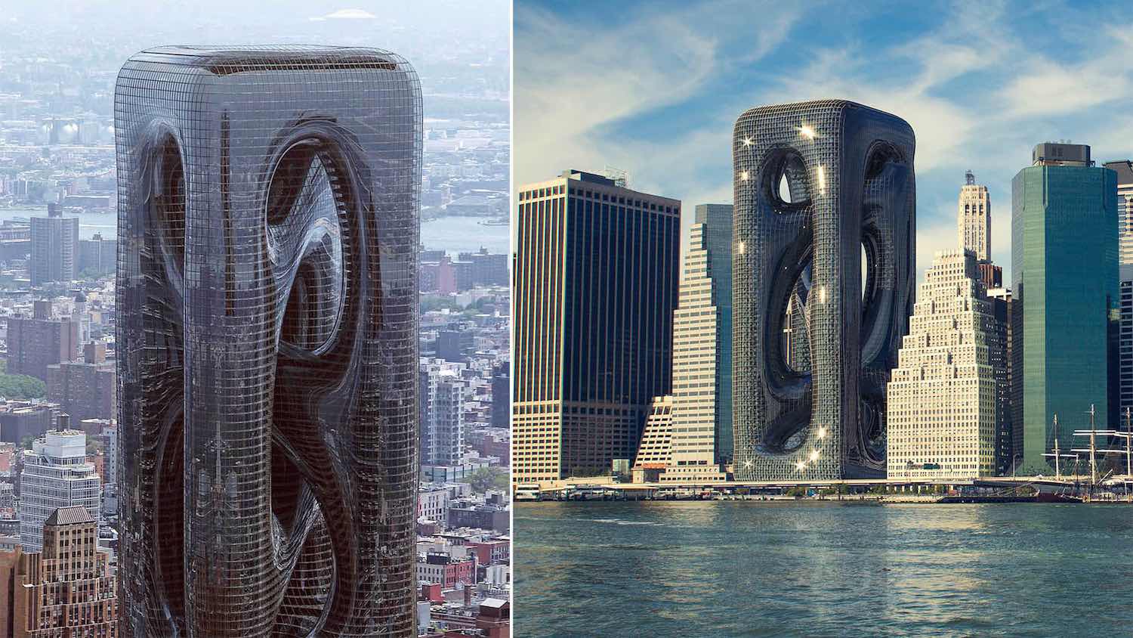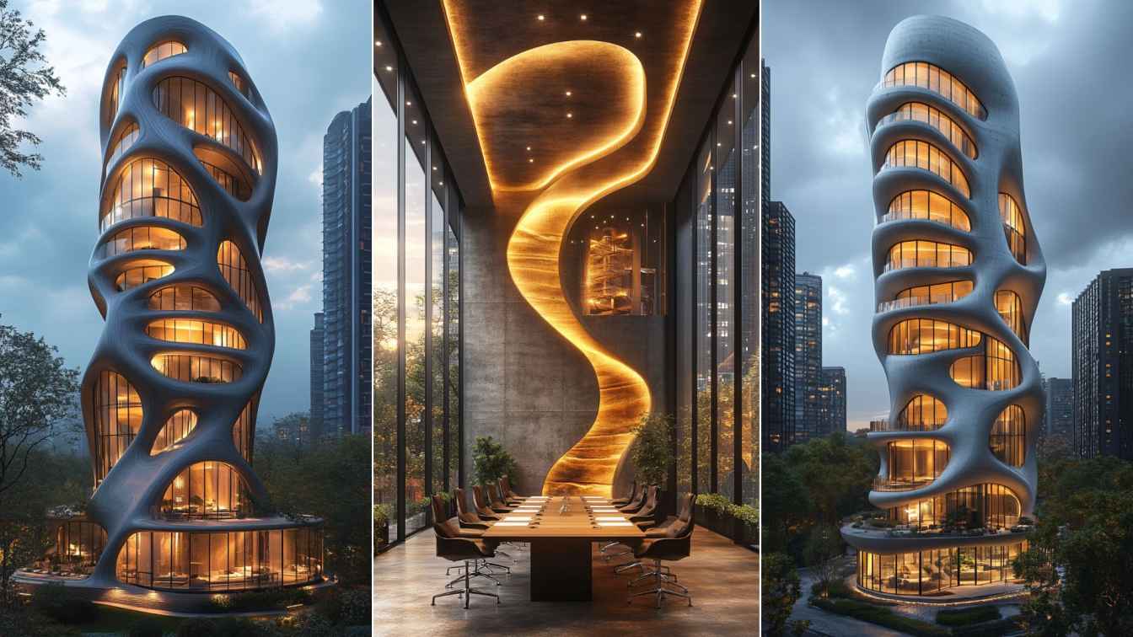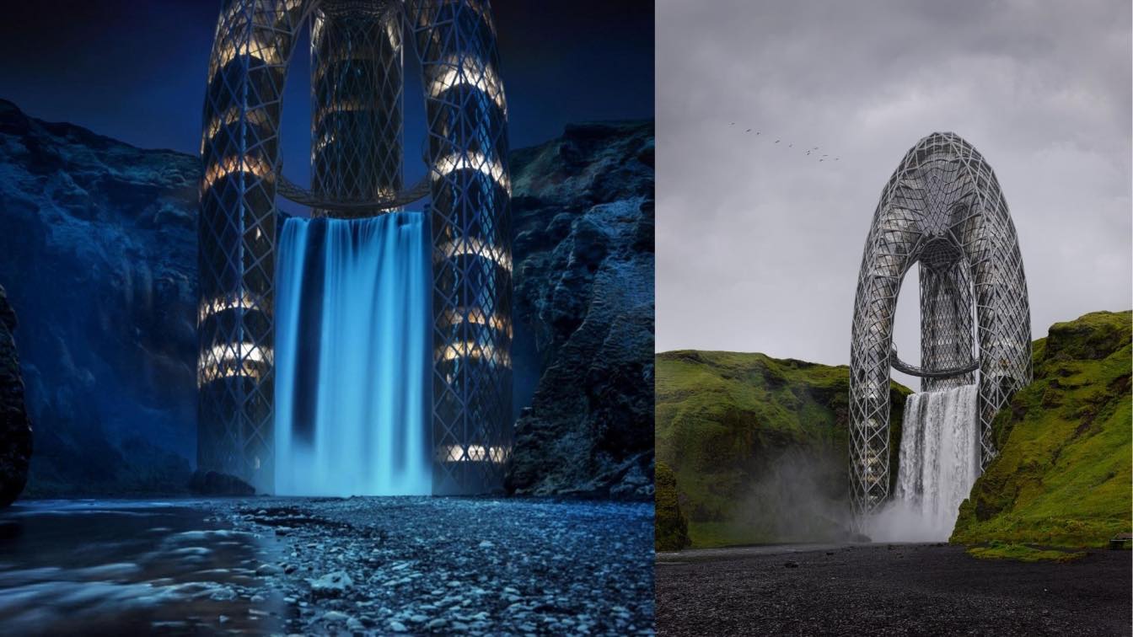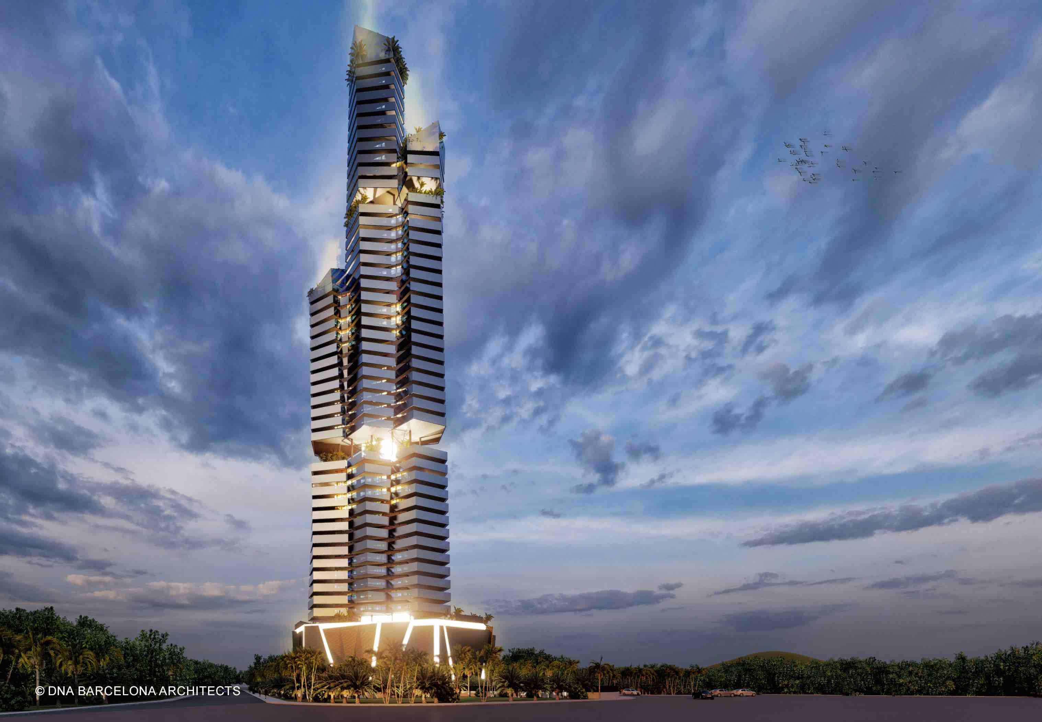Iranian architect Amir Armani Asl from A Architects Office has designed a Self-Sufficient Hydro Tower, located in Tehran, Iran that is inspired by ancient iranian aqueduct system invented three thousand years ago.
Architect's statement: The project of Self-sufficient Hydro Tower is located in Tehran; the city in view of thirteen million population increase faces the crisis of water lack, air pollution, dust, and climate changes.
The purpose and idea of Tower is to use the historical and cultural infrastructure of hydraulic water transmission called subterranean or Qanat water systems, that Iranians invented Aqueduct (Qanat) three thousand years ago and used to design and implement it under their cities that by collecting it throughout the year to guide and use surface and rainfall water that had significant contribution in shaping the role of cities and professions such as agriculture, in a manner that 90% of the cities are located in these areas.
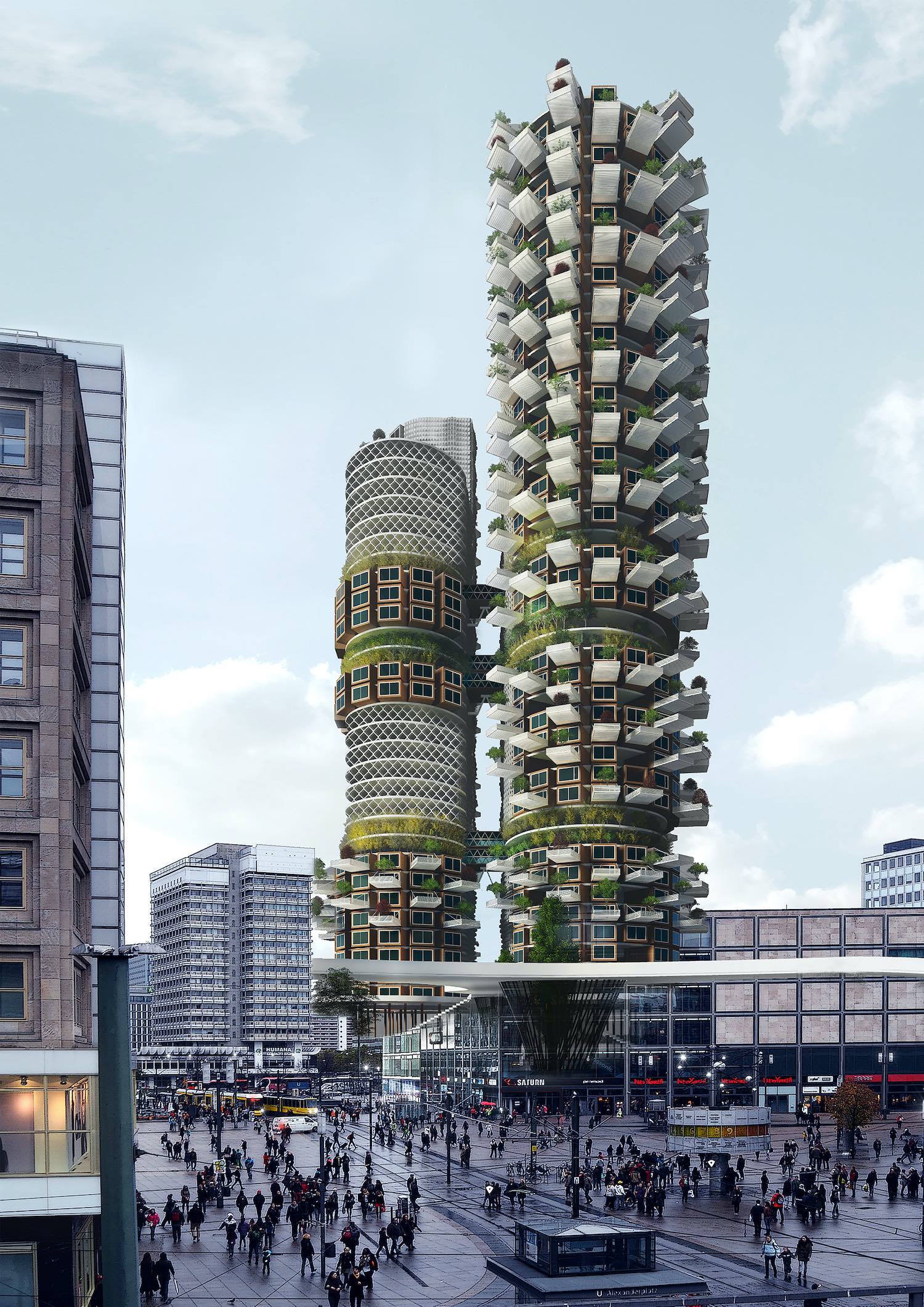
This invention has also been extended from Iran to neighboring countries and even to China, India, and Europe as well as America. And the hydraulic water system, contributed an important role during water lack crisis for sustainable social development in the cities of Iran. But this cultural invention has been forgotten today that has associated geo-environmental problems for Tehran and other cities.
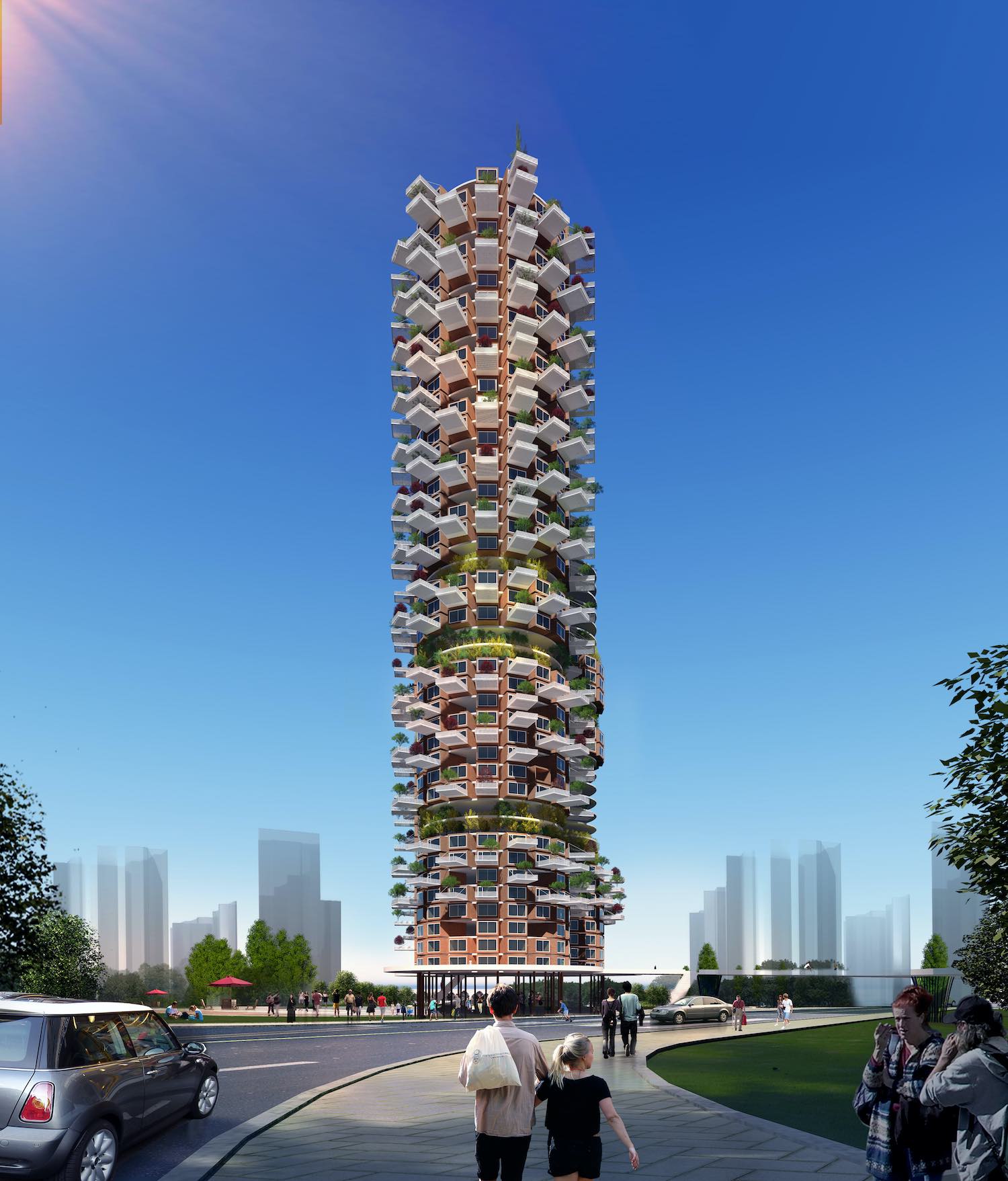
The purpose of this self-sustaining tower, is a new reading for the reuse of existing infrastructure of underground aqueducts (Qanat) existing in Tehran subterranean system and determining a new role for the water existing in the canals/aqueducts and energy production and recycle it in a living building and construction system and providing a new skyscrapers dialogue with the city in relation to urban infrastructure which are formed in view of cultural and social issues.
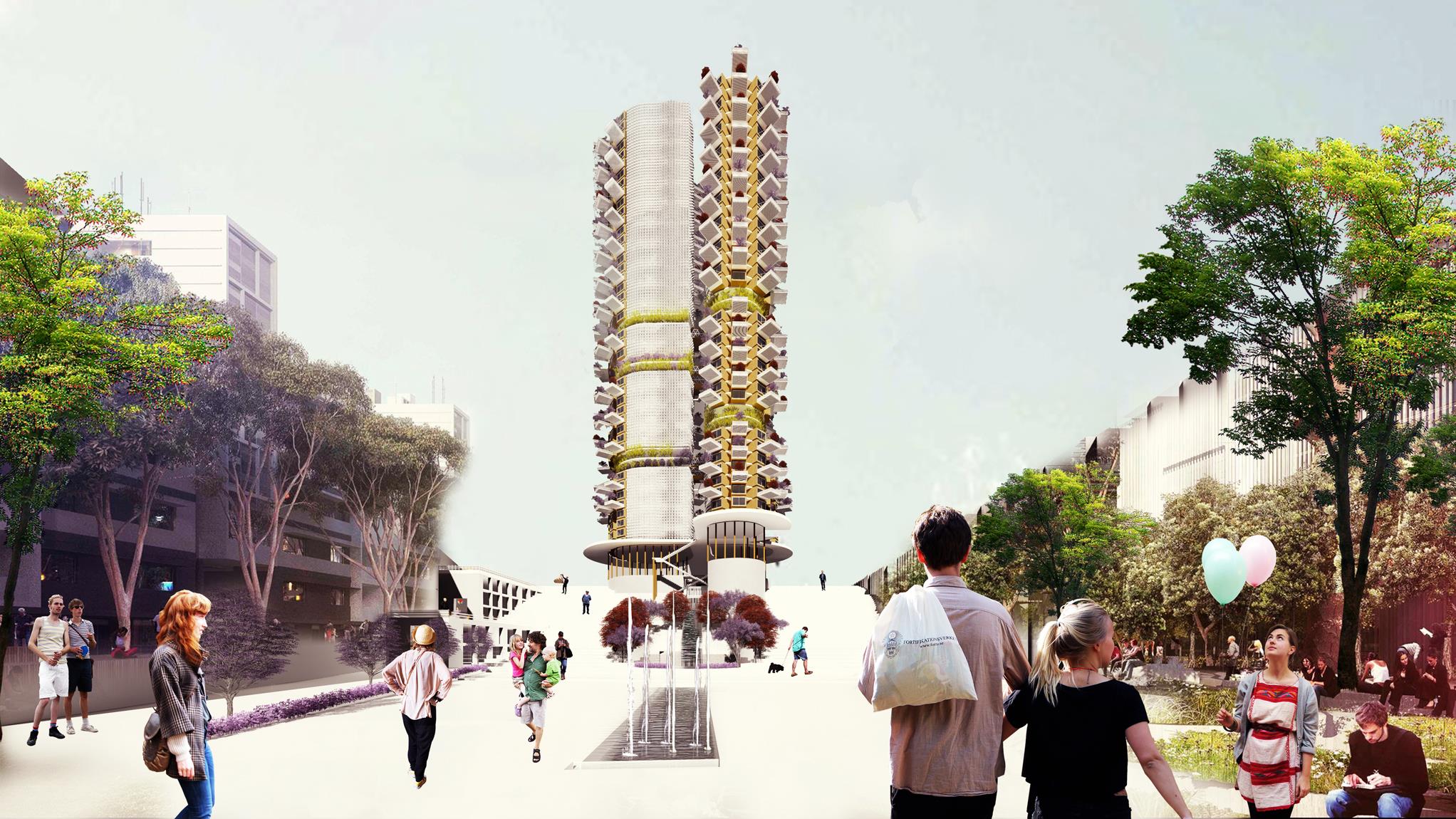
The idea of Filtering parks/gardens has been mounted alongside the vertical parts of tower and the urban plazas with the market so that using the guided water by the aqueduct to the ground and stories surface to play the refinement role through water recycling and reusing it so as to play the archetype role in developing the water substructure of the Iranian desert cities to improve the historical center of Iran's capital Tehran.
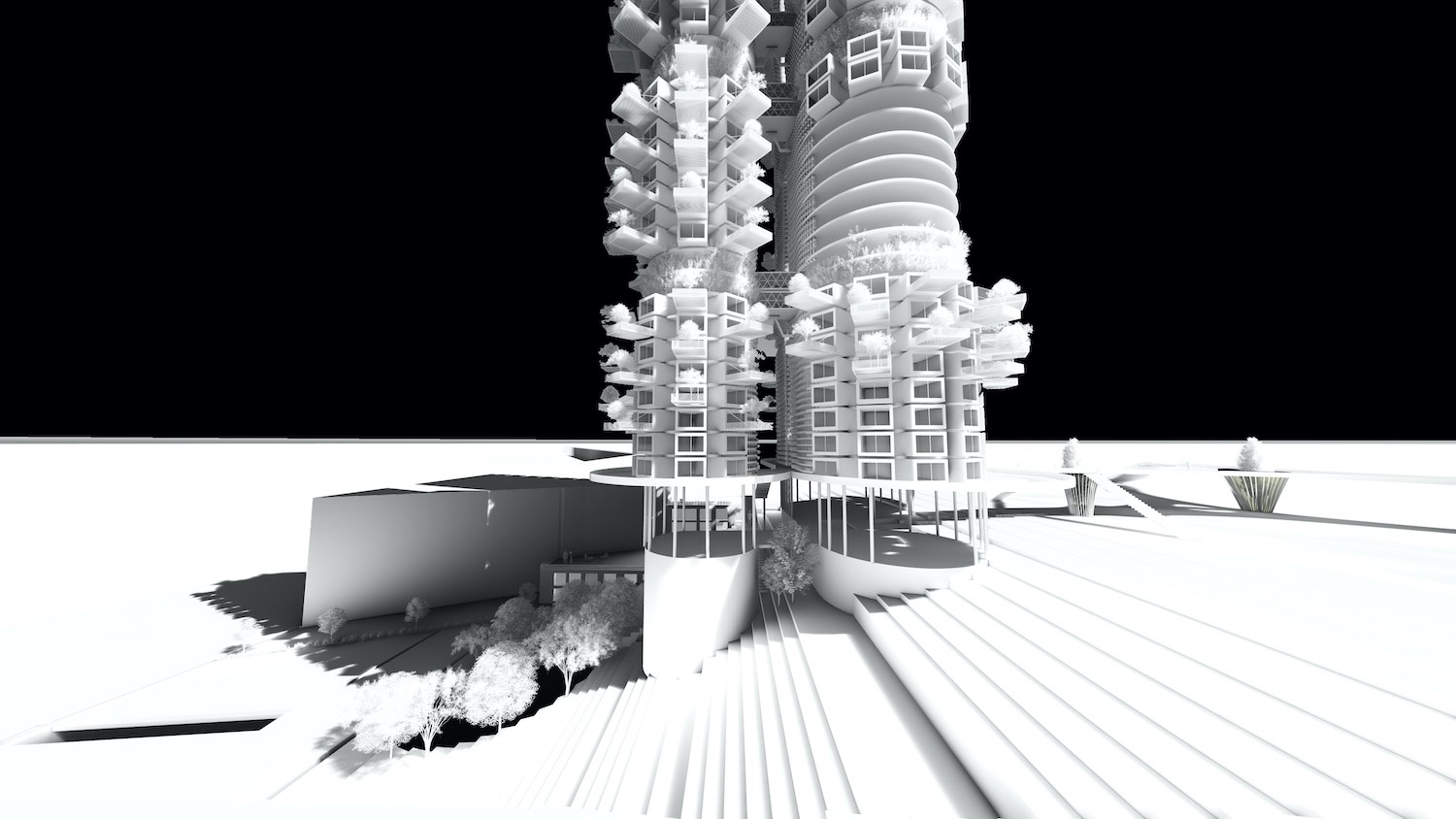
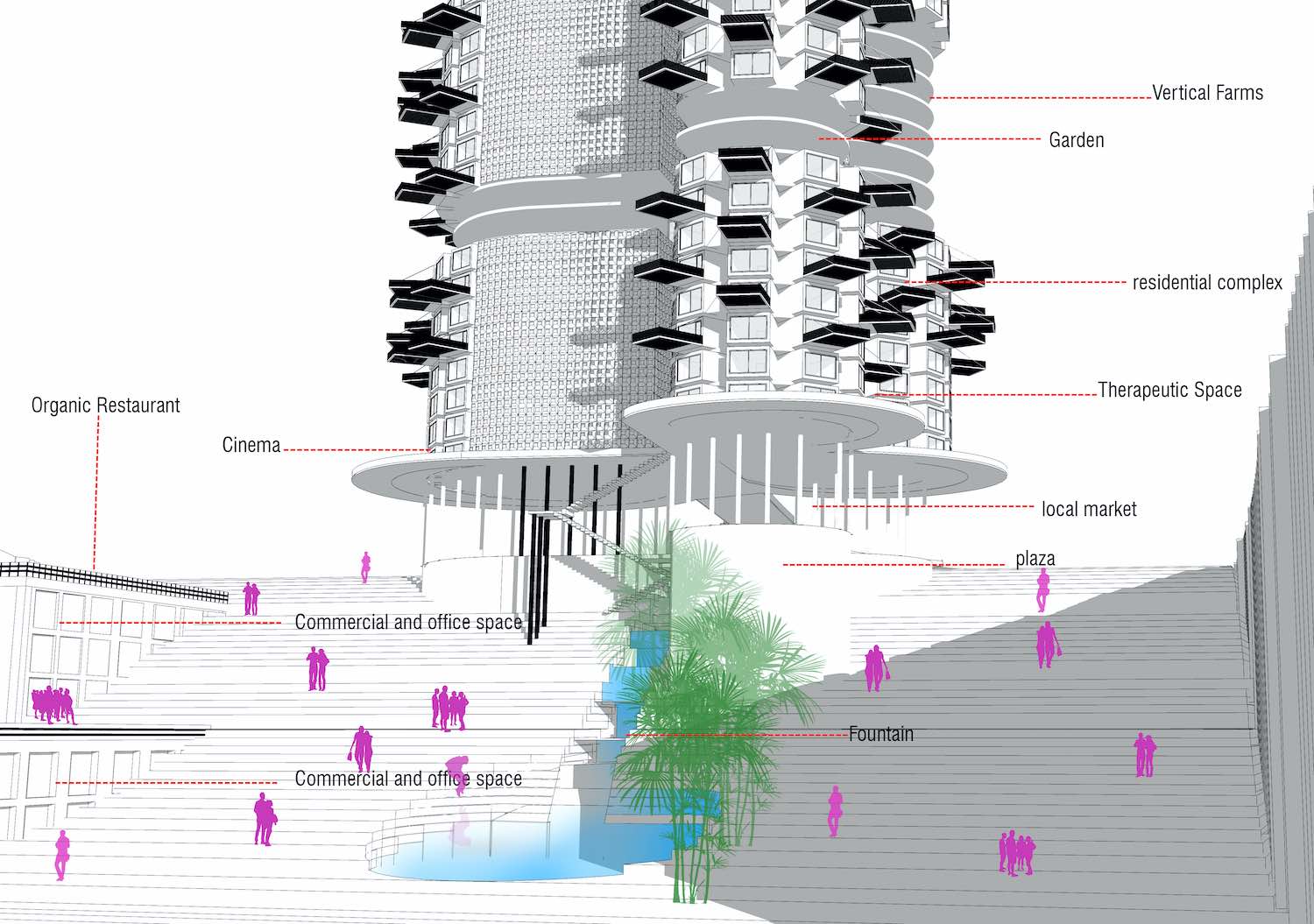
The project site is located in northern Tehran of Youssef Abad district that is very important in terms of number and volume of subterranean (Qanat) water of these canals to be guided to the south of Tehran. According to statistics of the International subterranean Centre, ten thousand liters per second of water is obtained from the aqueducts of Tehran; that is considered a significant amount for Water Self-sustaining Tower of Tehran, the water that can meet the need of one million citizens.
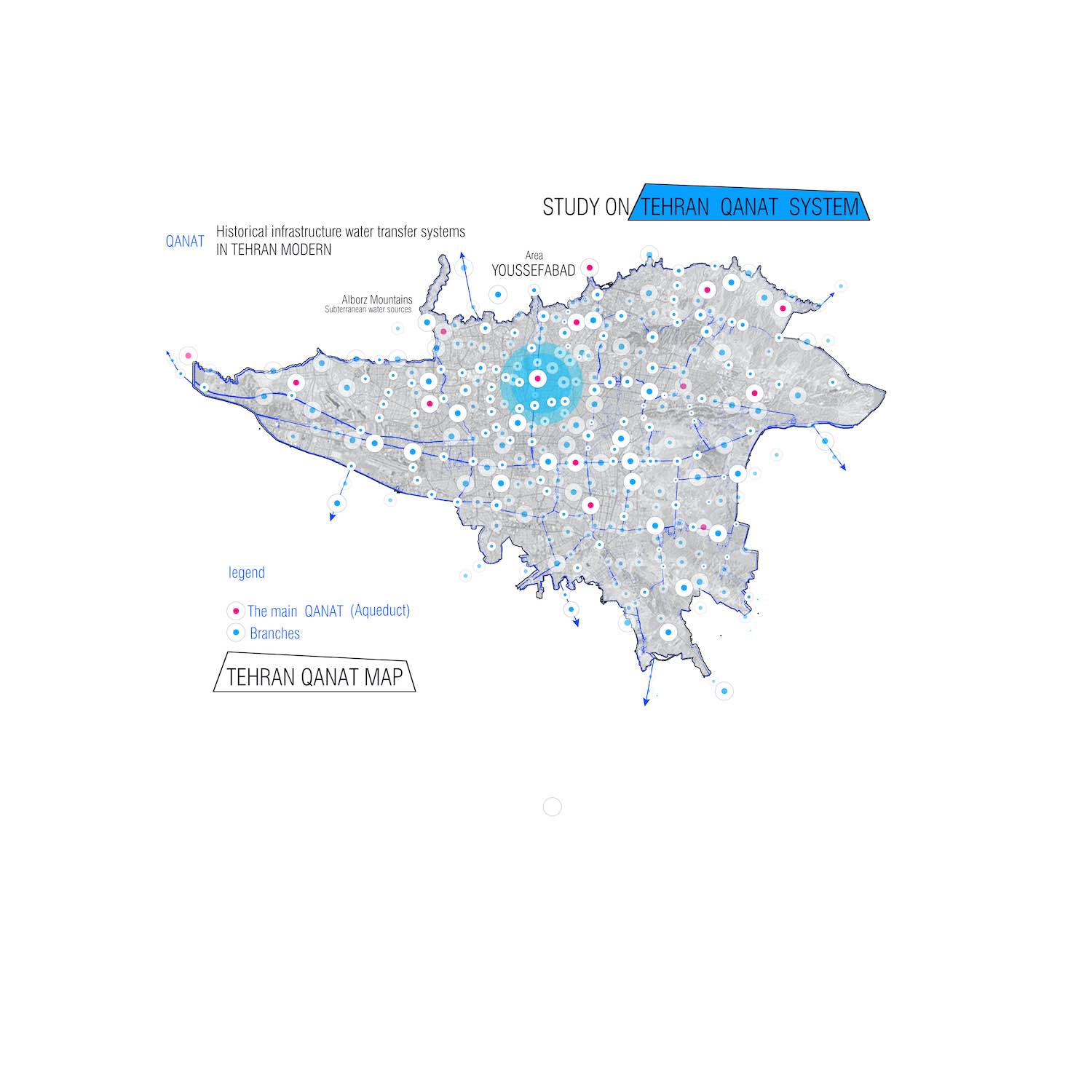
This area has a high density of vehicles passage due to government offices and the lack of fruit shopping malls for residents that makes an increase in traffic congestion and air pollution; and the north-south Kurdistan highway crosses through this project plays linking role for Tehran that has disconnected the relationship between two important cultural neighborhoods of Tehran, Amirabad and Yousef Abad. Since the main function of aqueducts is to provide links, the idea to construct this tower has been considered to residential control/use in response to the Self-sufficient houses and linking the surrounding neighborhoods to constructing the green bridge (bicycle track) in the new project to eliminate the vehicles from neighborhoods communication/link system and boost the control and use of local and cultural market and its shaping with water, flowing and originating, from these aqueducts.
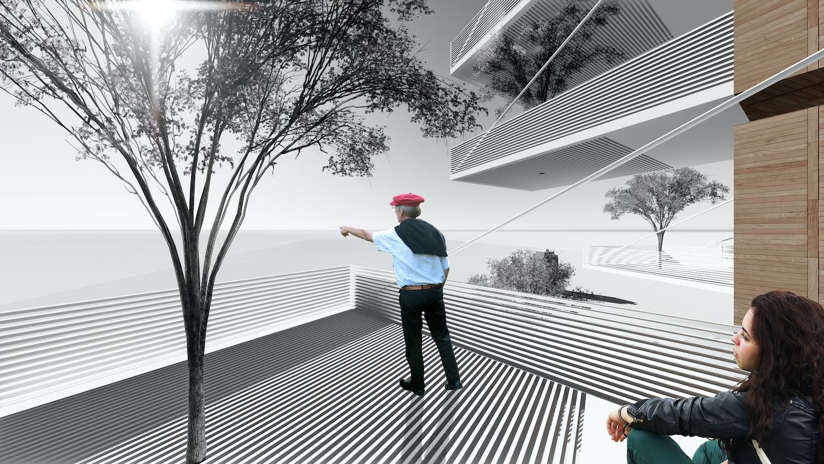
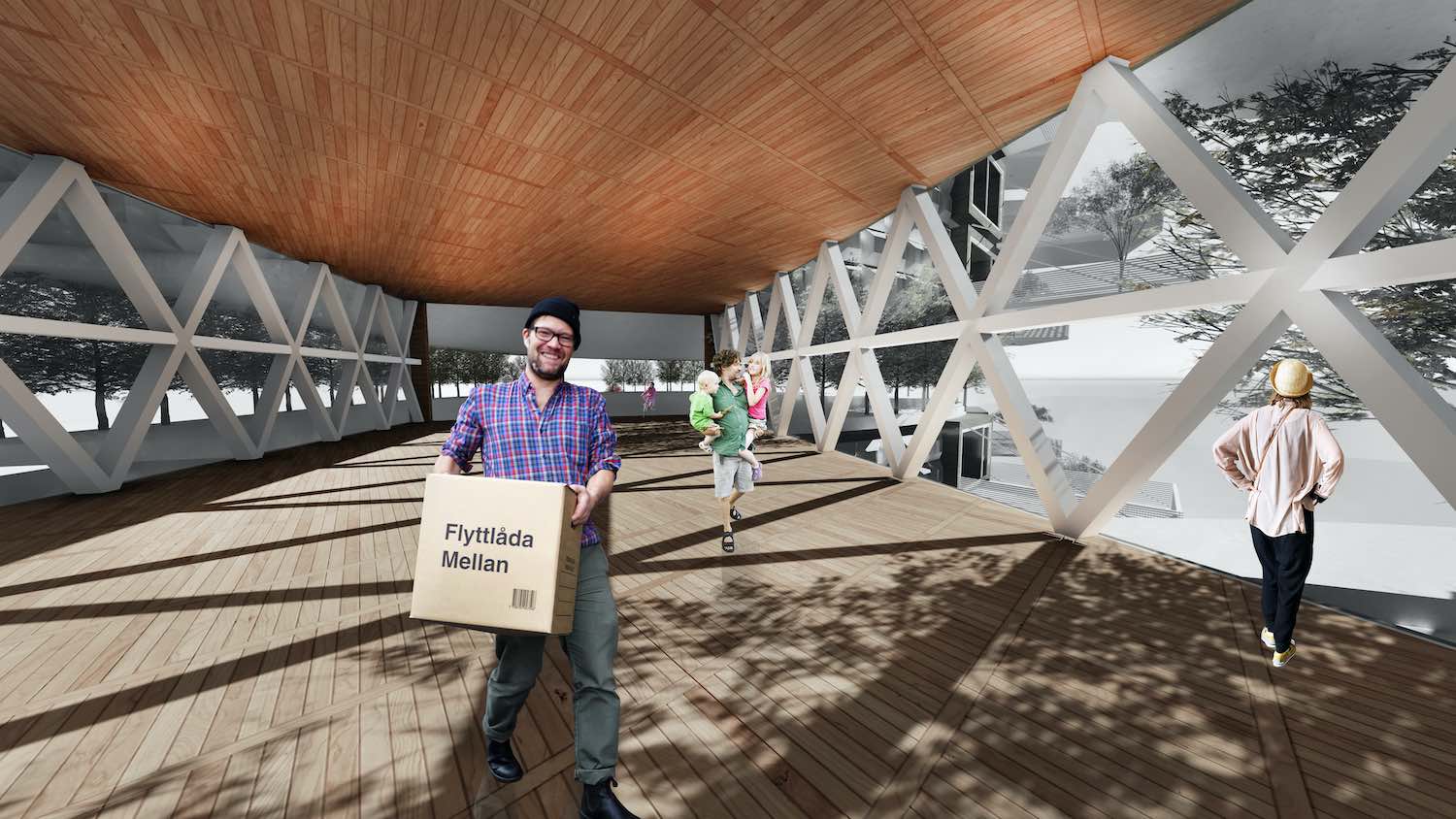
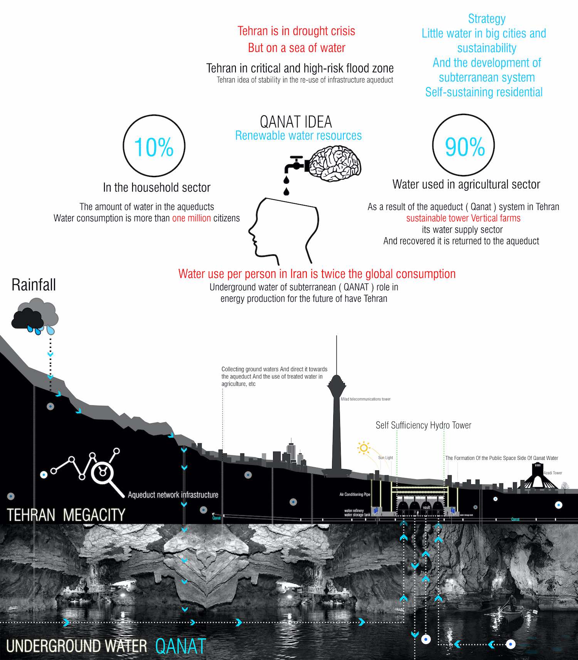
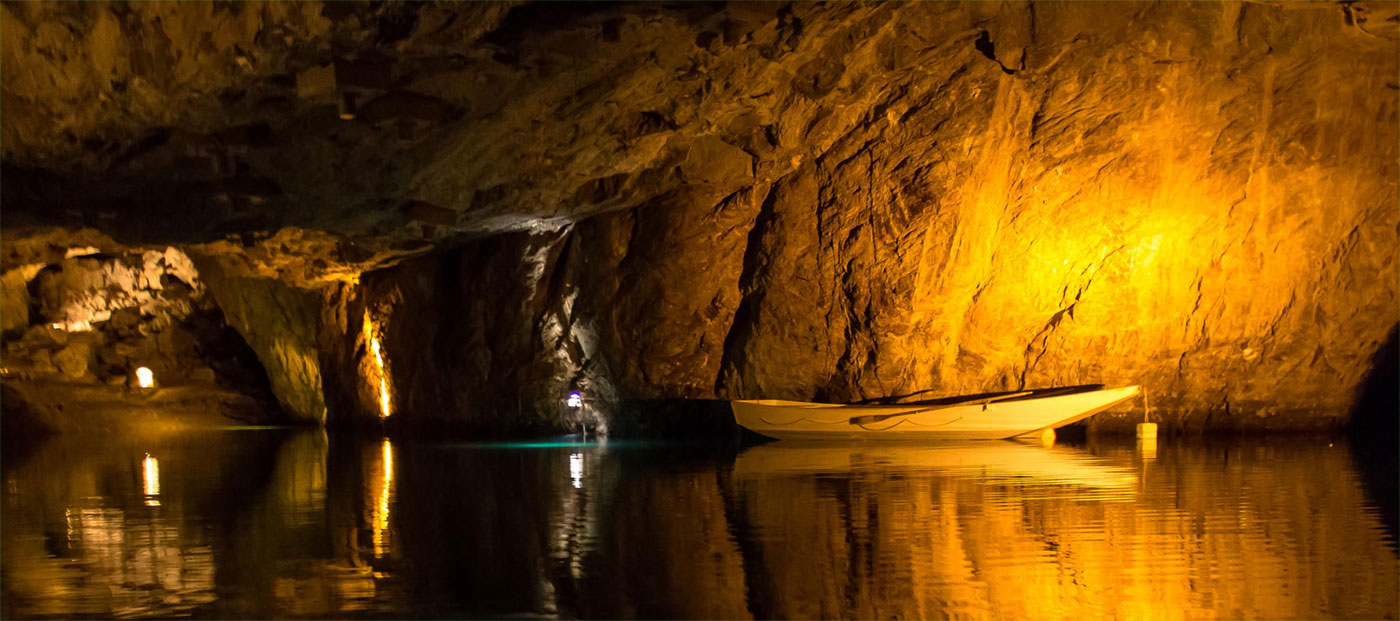
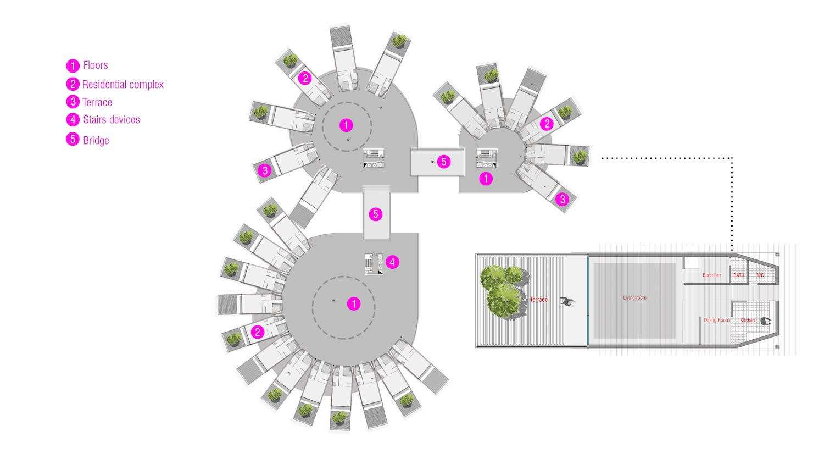
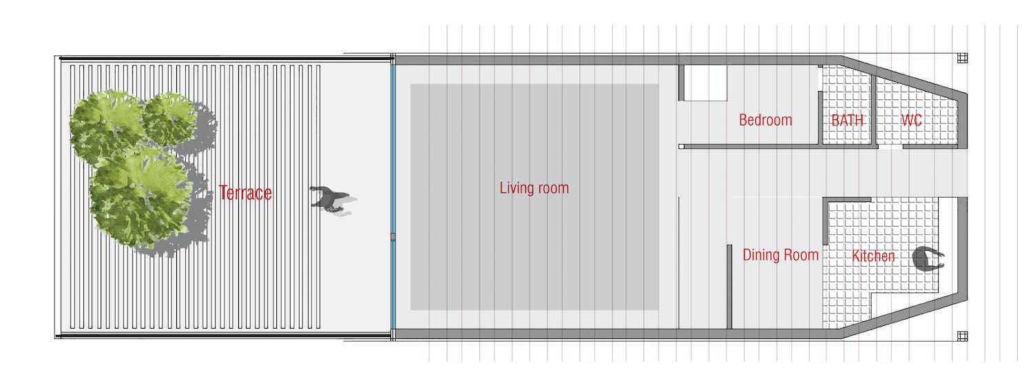
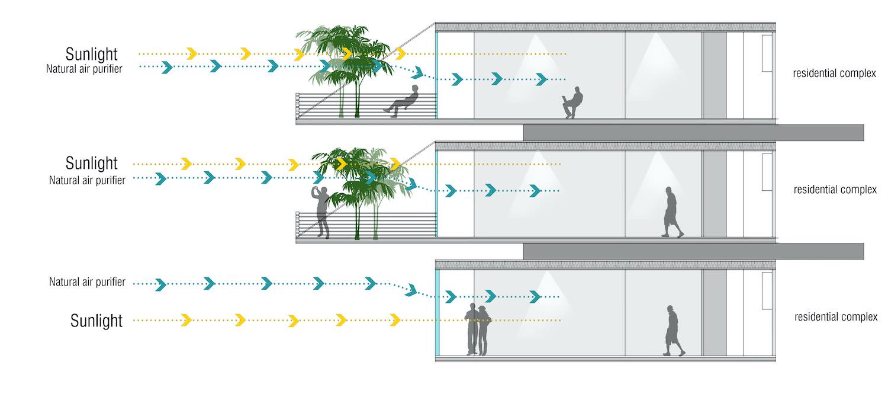
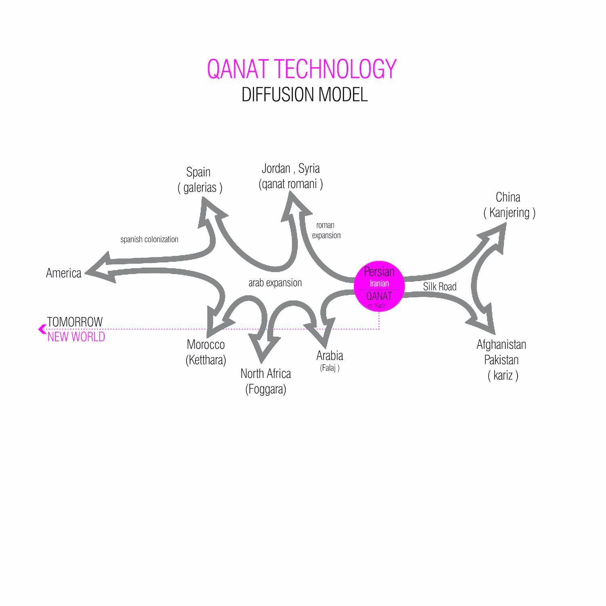
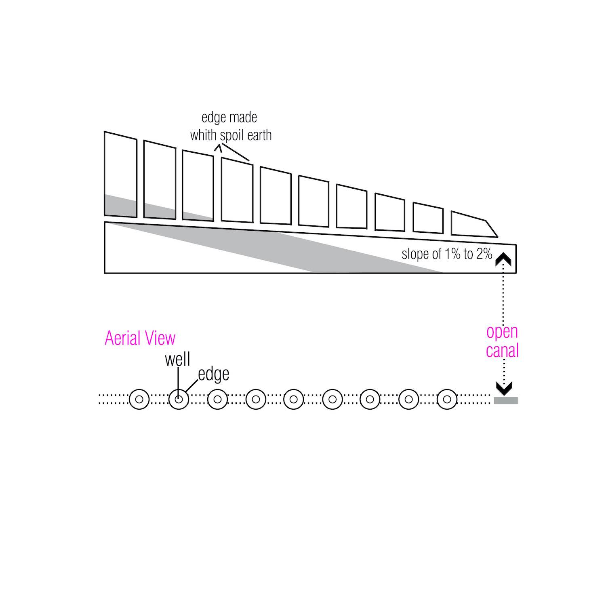
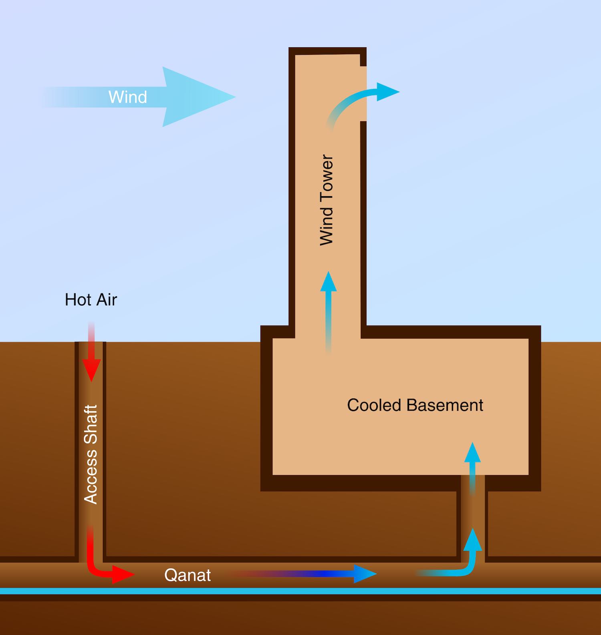
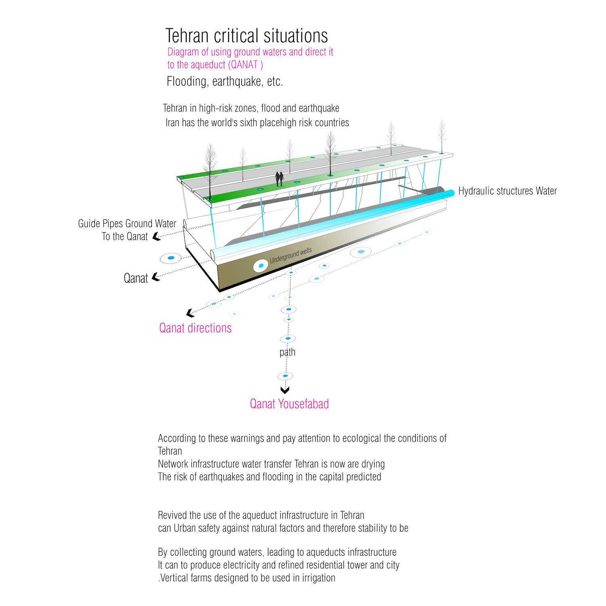

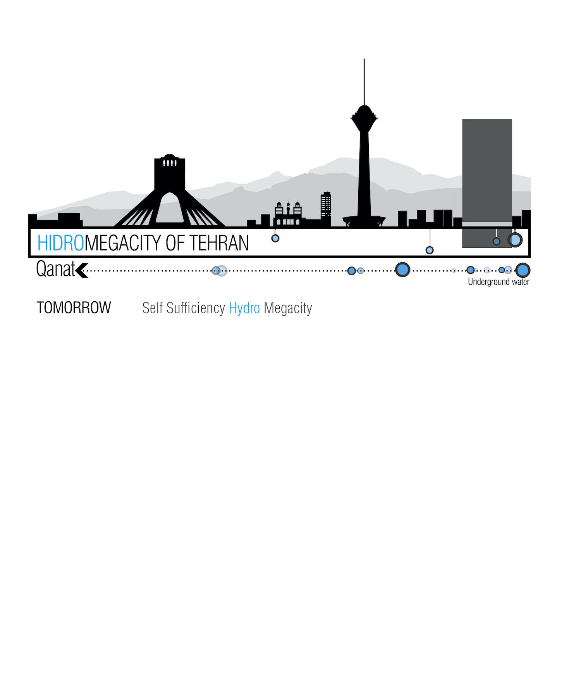
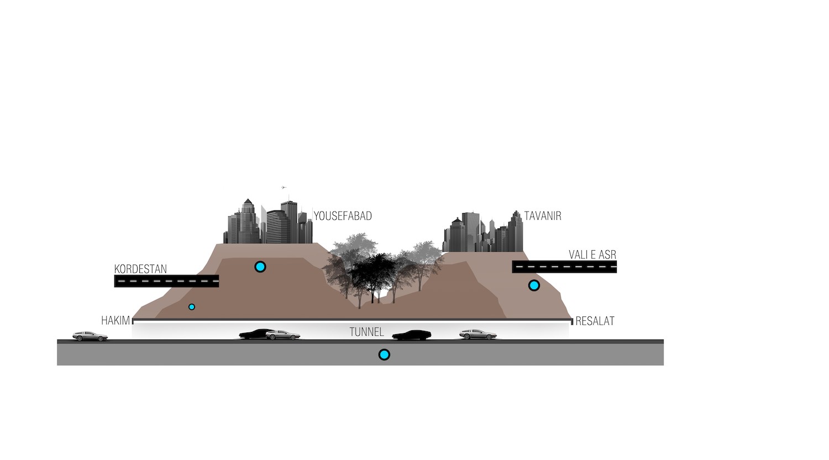
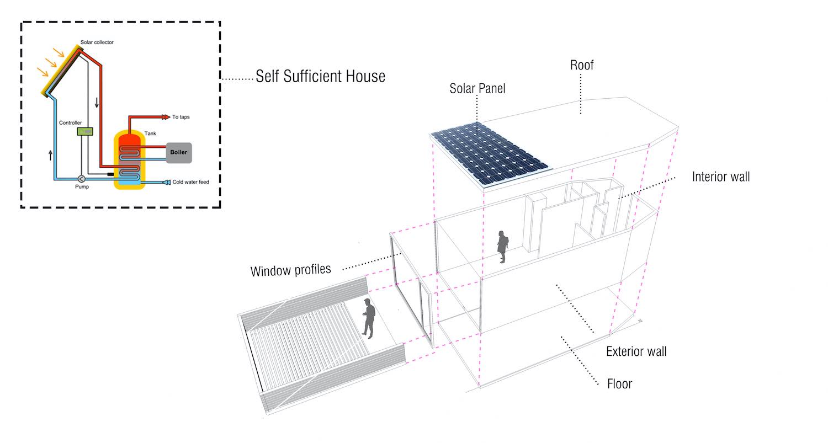
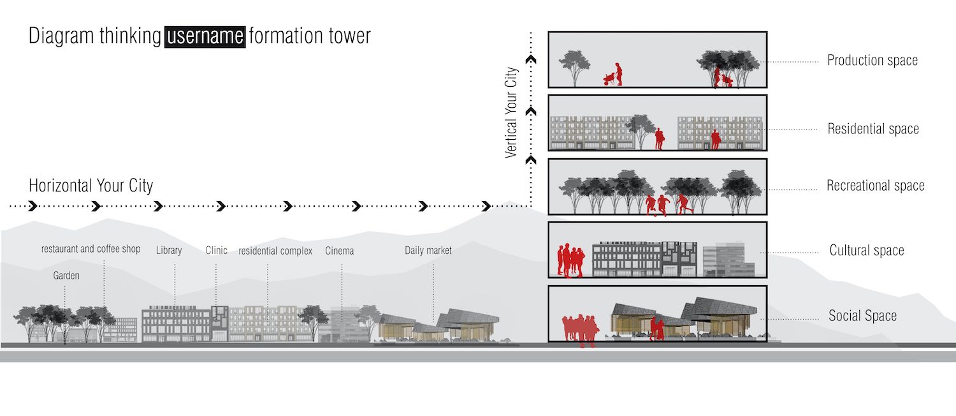
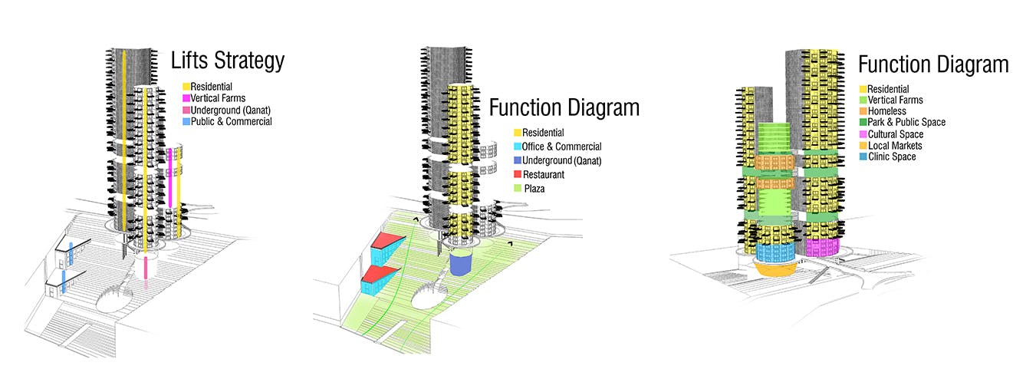
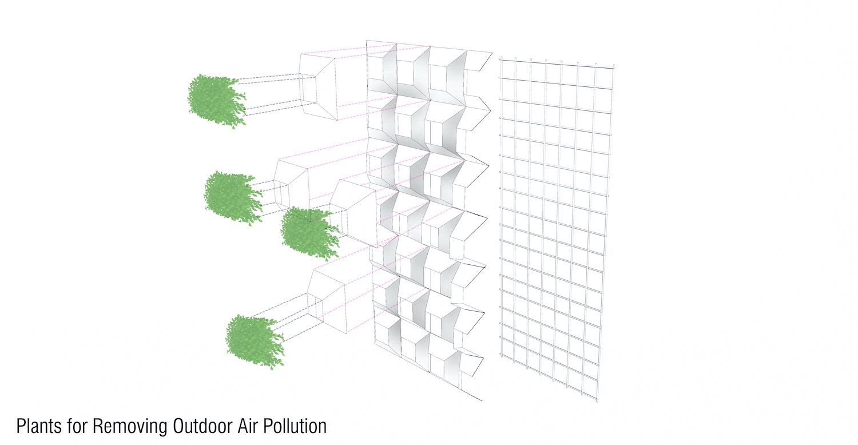
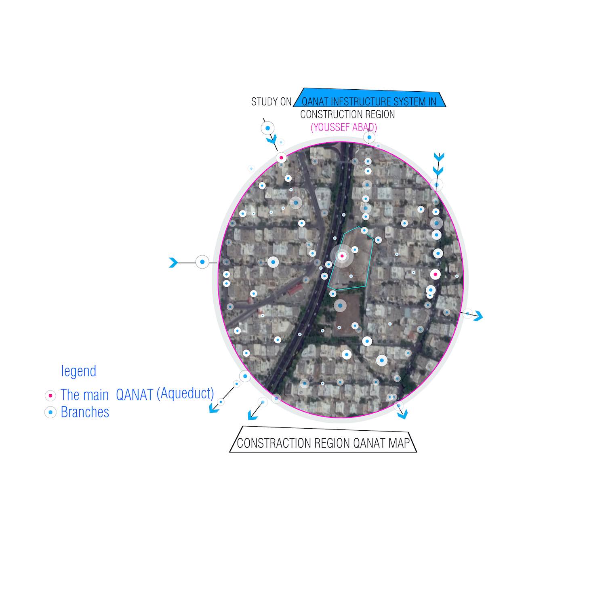
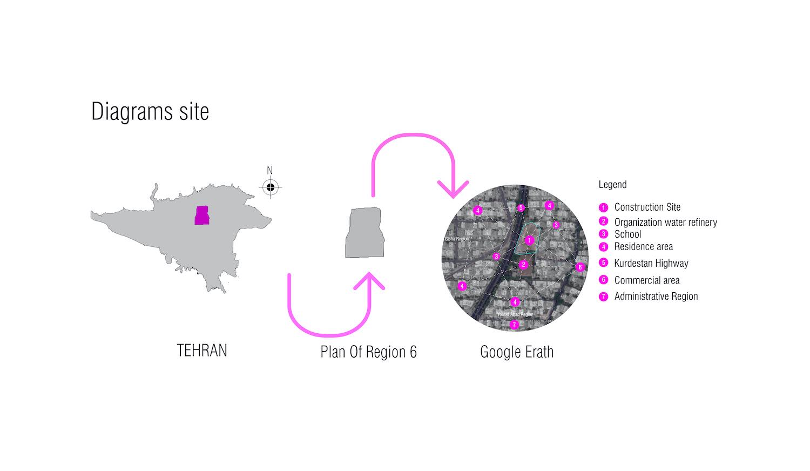
Project name: Tehran Self-Sufficient Hydro Tower
Architecture firm: Amir Armani Asl - A Architects Office
Architectural Designer: Amir Armani Asl
Project manager: Amir Armani Asl
Project team: Amir Armani Asl, Sina Sadeghi, Rana Jamali, Hosna Akbarnejad
Status: Competition Entry

