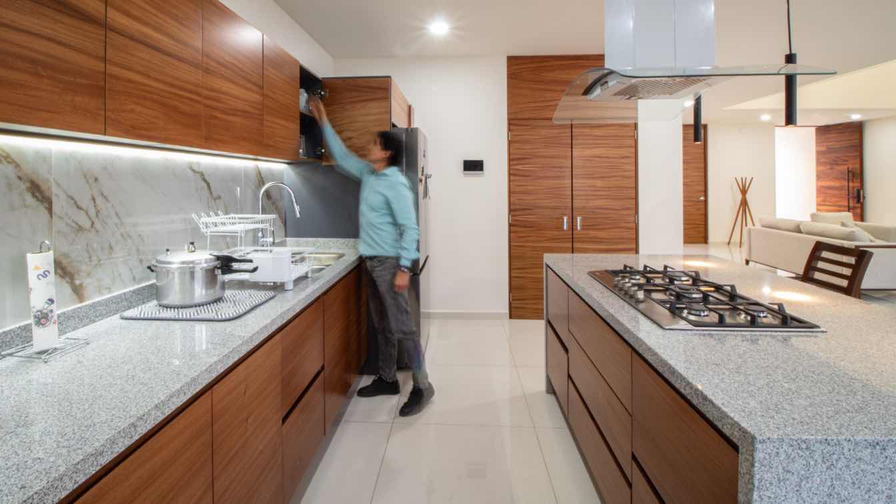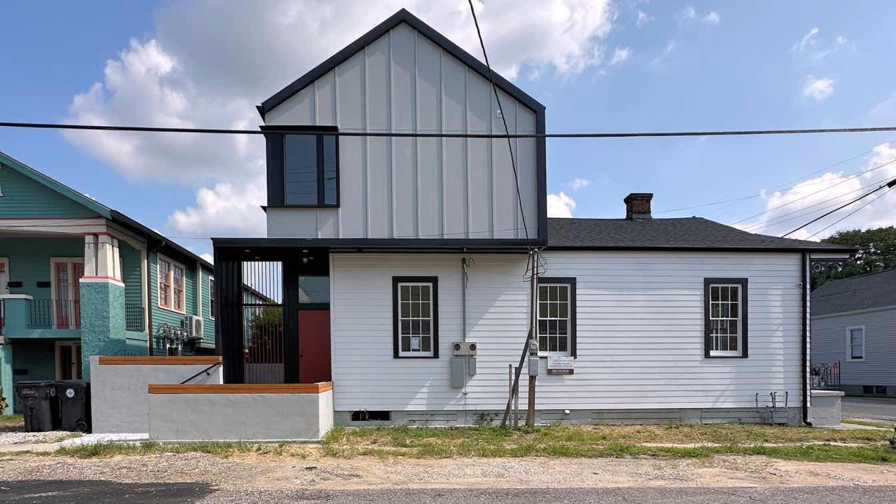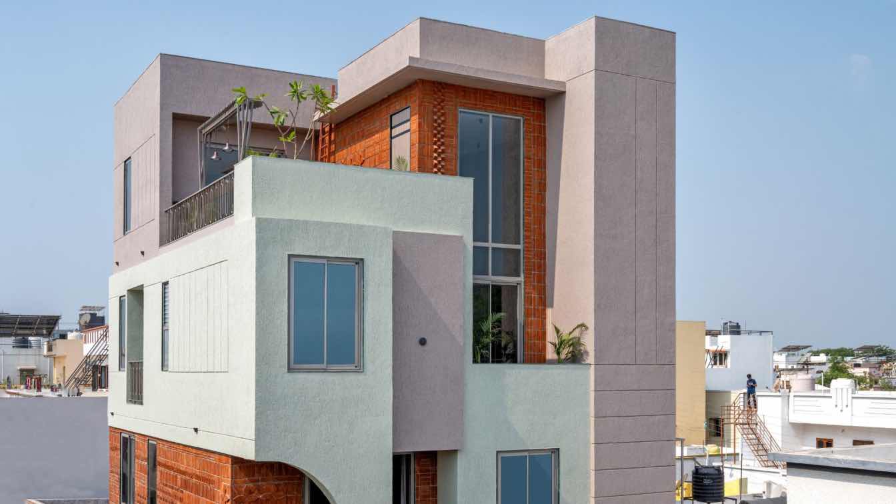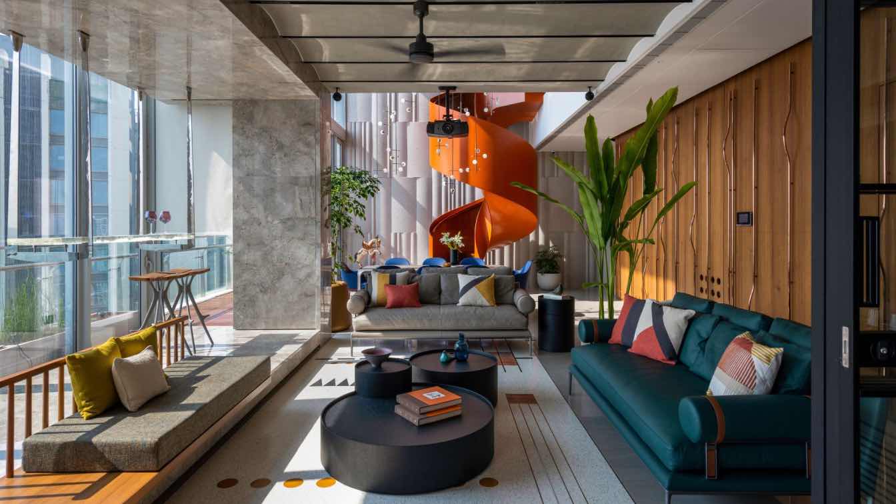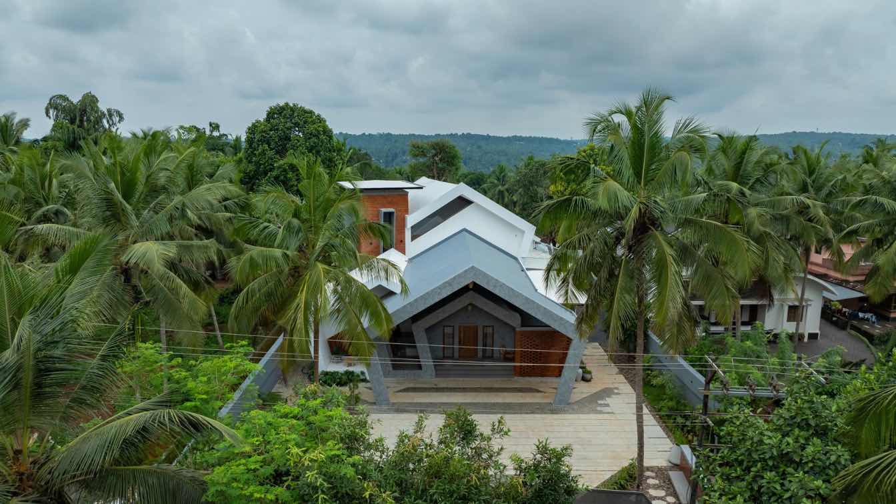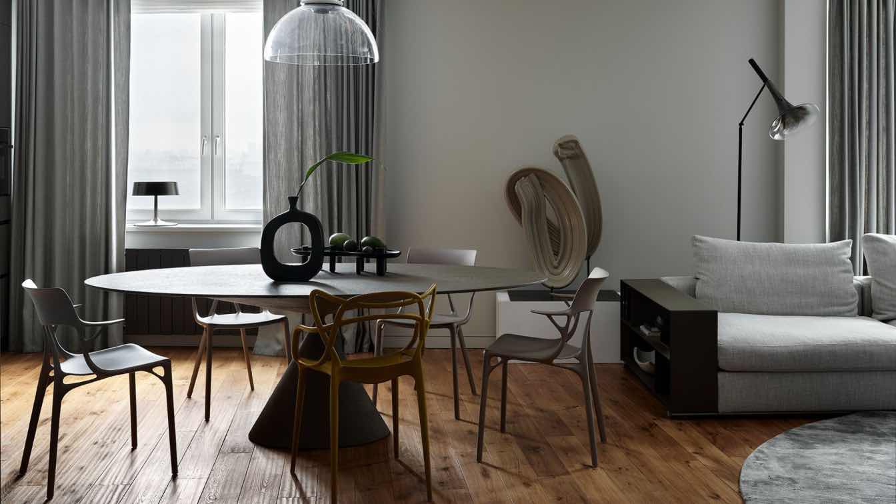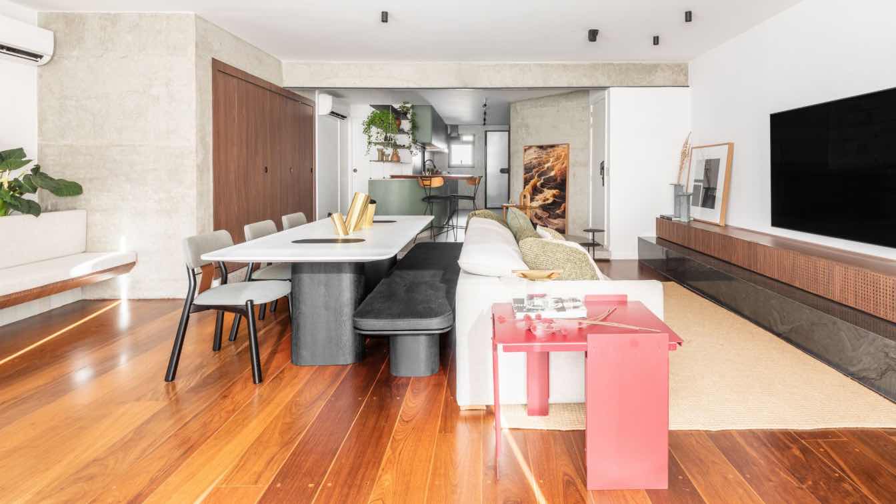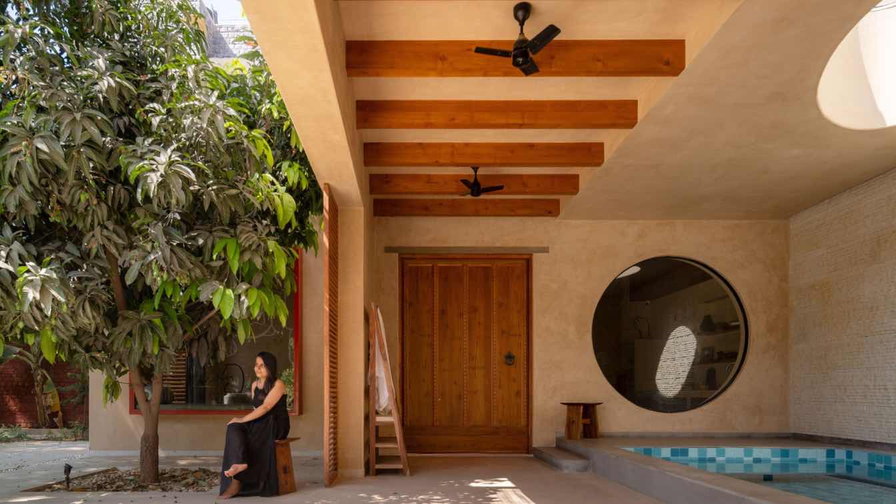Located southwest of the city of Morelia, immersed in a residential area just a few steps from the most important financial area of the city, is the FAS house. The house arises from the need of our clients to have a habitable refuge, a residence fully adjusted to the contemporary lifestyle that fulfills all the functions to be performed by its ow...
Architecture firm
Dehonor Arquitectos
Photography
Cristian Nuñez
Principal architect
Cristian Roberto Nuñez Avila
Design team
Cristian Roberto Nuñez Avila, Diana Garcia
Collaborators
Roberto Nuñez Dehonor, Diana Garcia
Interior design
Cristian Roberto Nuñez Avila, Diana Garcia
Civil engineer
Roberto Nuñez Dehonor
Structural engineer
Roberto Nuñez Dehonor
Environmental & MEP
Roberto Nuñez Dehonor
Landscape
Cristian Roberto Nuñez Avila
Supervision
Roberto Nuñez Dehonor
Visualization
Cristian Roberto Nuñez Avila
Tools used
Autodesk Autocad, Autodesk 3ds Max, Adobe Photoshop, Adobe Lightroom
Construction
Cristian Roberto Nuñez Avila
Material
Concrete, Wood, Stone
Typology
Residential › House
This residential renovation and addition project is a modern two-story addition to the rear of a preserved early 20th-century New Orleans Shotgun Duplex Home (a two-story mass to the rear is referred to as "Camelbacks" in New Orleans).
Project name
Camelback in Black
Architecture firm
Nathan Fell Architecture
Location
New Orleans, Louisiana, United States
Photography
Jeremy Jachym
Principal architect
Nathan Fell
Design team
Nathan Fell, James Babin, Anthony Cane, Yara Hantash
Structural engineer
Cali & LaPlace
Construction
MGI Construction
Material
Metal, Fiber Cement, CMU
Typology
Residential › Single Family House, Renovation & Addition
Away from the city’s hustle and bustle, Brick weave house is located on the outskirts of Vadodara city, Gujarat; India. Having an approach of corner plot, the site is enclosed by an adjacent house on one side and the other opens up to the internal road.
Project name
105 Sq.Mt. House
Architecture firm
Manoj Patel Design Studio
Photography
Mkgandhi Studio
Principal architect
Manoj Patel
Design team
Manoj Patel, Prajjwal Dave, Mahima Bomb and Shuchita Chauhan
Interior design
Manoj Patel
Site area
1140 ft² - 105 m²
Civil engineer
Swati Consultants
Structural engineer
Swati Consultants
Supervision
Prajjwal Dave
Construction
Bhvaesh Prajapati
Material
Brick, Concrete, Metal
Typology
Residential › House
Ensō is a Japanese word/sacred symbol in Zen Buddhism meaning circle of togetherness. A lot was happening in 2020 when we were appointed to design a penthouse on the 50th and 51st floor, with a terrace and pool on the 52nd floor.
Principal architect
Shilpa Gore-Shah
Design team
Pinkish Shah, Kalyani Gupta, Vyoma Popat, Tasneem Gabajiwala
Interior design
S+PS Architects
Environmental & MEP engineering
Structural engineer
Rajeev Shah & Associates
Landscape
Temple Tree, Sapa Architects
Supervision
S+PS Architects
Visualization
S+PS Architects
Tools used
ArchiCAD, Twinmotion, Bimx
Typology
Residential › Apartment
Crest, A residence that choreographs architectural surprises through connectors and courtyards. Located in the heart of Northern Kerala, the Crest residence tells an experiential story, breaking away from traditional rectangular forms with a sculptural design that captivates at first sight.
Project name
Crest - Noushad Residence
Architecture firm
Is Design Spot
Location
Vailathur, Malappuram, Kerala, India
Photography
Running Studios
Principal architect
Selva Sidiq.N
Interior design
Is Design Spot
Civil engineer
Foresight Builder Sr
Structural engineer
Planex Structures
Environmental & MEP
Yborg
Lighting
Aksons Associates, Aura Electric
Supervision
Is Design Spot
Visualization
Is Design Spot
Tools used
AutoCAD SketchUp, Lumion, Adobe Photoshop
Construction
Foresight Builder Sr
Material
Concrete, Brick, Wood, Metal
Typology
Residential › House
The interior of this apartment in Moscow was designed for a married couple with three children. The aim was to provide comfortable accommodation for each member of the family as well as a space where they could gather and spend time together and host guests.
Project name
Apartment on Krylatsky Hills
Architecture firm
Vladimir Afanasev
Photography
Sergey Ananiev
Interior design
Vladimir Afanasev
Environmental & MEP engineering
Civil engineer
Valery Ermakov
Structural engineer
Valery Ermakov
Construction
Elit Stroy Polis
Typology
Residential › Apartment
The CS apartment, located in Moema and designed for a couple without children, underwent a complete renovation executed by the architecture firm Zalc Arquitetura, focusing on the integration of spaces and optimization of the 140 m² apartment.
Project name
CS Apartment
Architecture firm
ZALC Arquitetura
Location
São Paulo, Brazil
Photography
Guilherme Pucci
Principal architect
Rafael Zalc
Design team
Rafael Zalc, Elizabeth Dreifus, Lais Bartol, Fabiana Cerutti, Cauê Correa
Environmental & MEP engineering
Civil engineer
LMV Construtora
Landscape
O Jardineiro Fiel
Tools used
AutoCAD, SketchUp, V-ray, Adobe Photoshop, Adobe InDesign
Typology
Residential › Apartment
Studio Dashline: Crafting Terra Casa was not merely a project; it was a labour of love, a meticulous endeavour to create a sanctuary where our clients could find solace amidst the chaos of urban life. Picture yourself amidst the hustle and bustle of Gwalior's streets, where amidst the noise and movement, Terra Casa emerges as a beacon of tranquilli...
Architecture firm
Studio Dashline
Location
Gwalior, Madhya Pradesh, India
Principal architect
Dheeraj Bajaj, Pranav Dakoria, Shriya Sohi
Built area
278 m² / 3000 ft²
Site area
930 m² / 10,000 ft²
Completion year
April 2024
Typology
Residential › House

