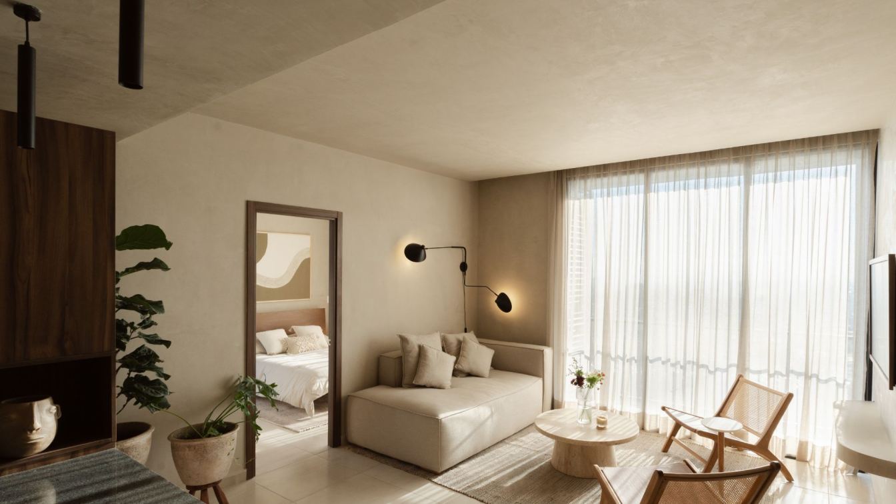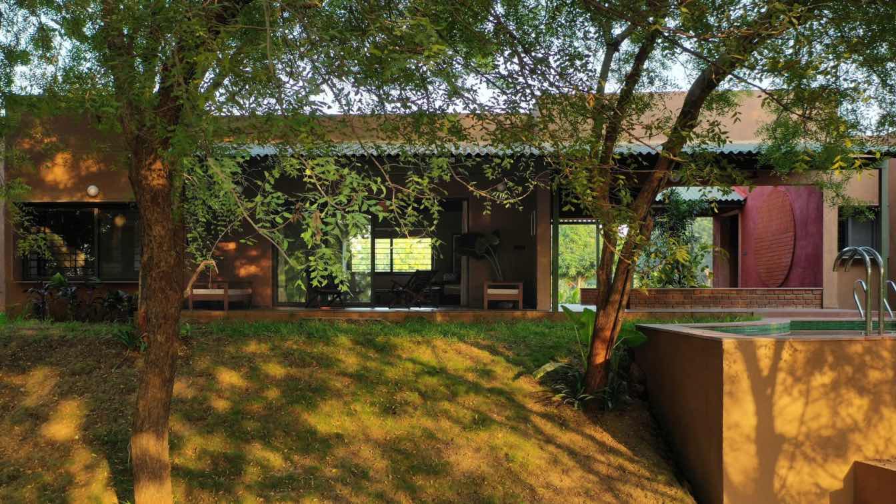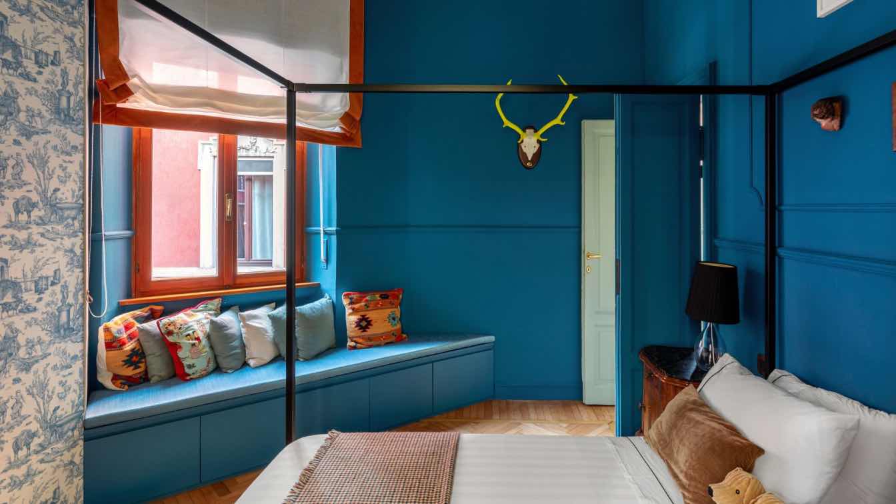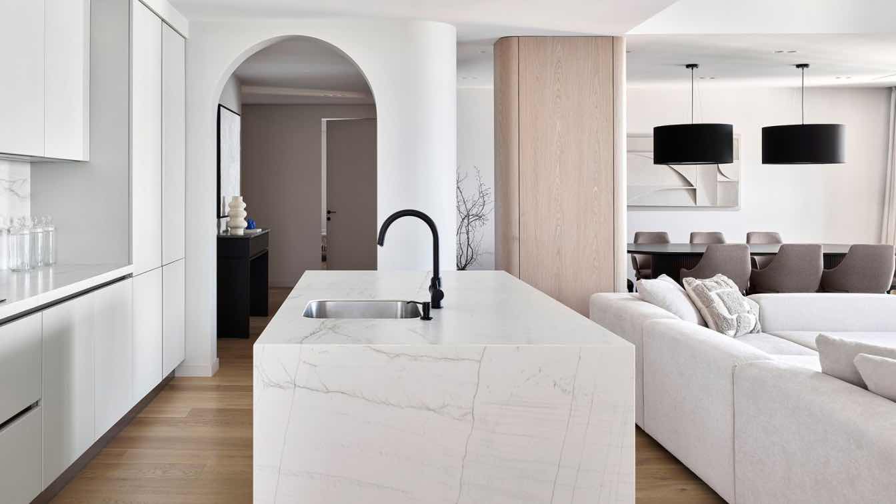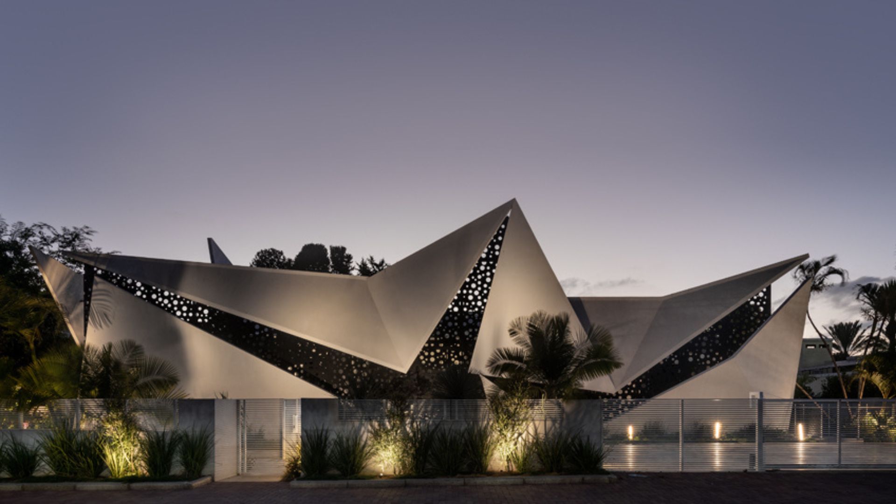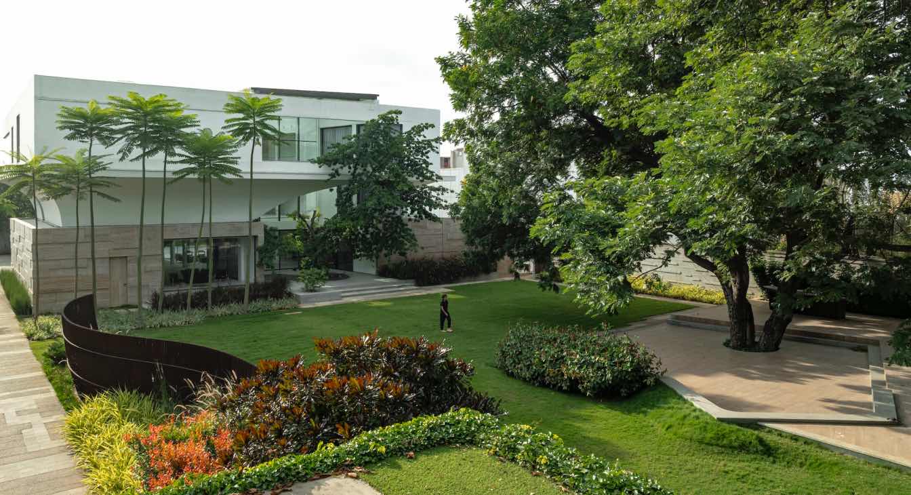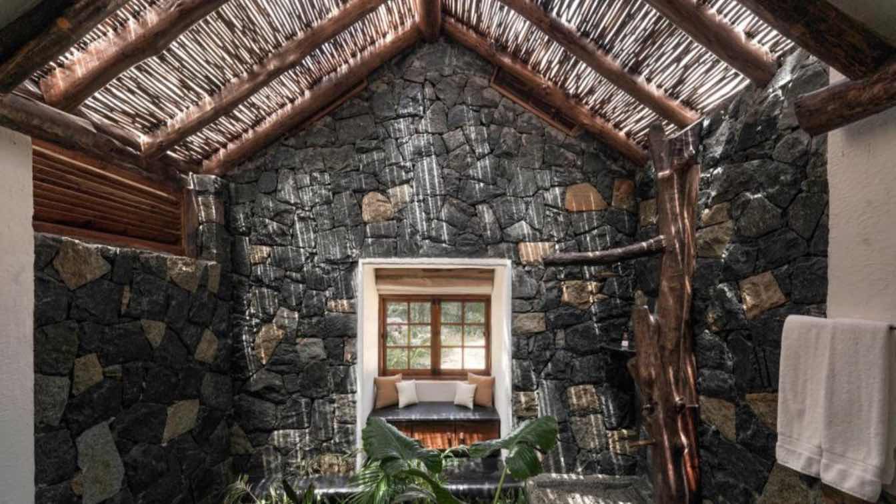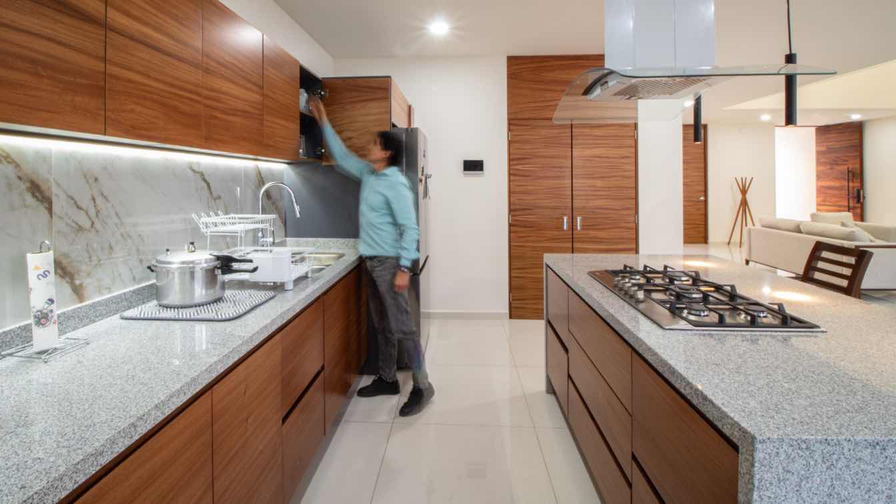Anuva is an interior architecture project designed within a residential complex, where the primary challenge was to enhance the layout of a standard apartment. The original design combined the living room and dining room into one open space, which, while functional, compromised the spatial quality and aesthetic appeal of both areas.
Architecture firm
Taller Dinamita
Location
Zapopan, Jalisco, México
Principal architect
Gabriela Chávez
Design team
Emmanuel Chávez García, Fernanda Ibiza Gómez Almanza, Julio César Chávez García, Valeria Valles
Interior design
Gabriela Chávez
Environmental & MEP engineering
Supervision
Emmanuel Chávez
Typology
Residential › Apartment
Is architecture a part of landscape or vice versa? How can design enhance the sense of Place? In order to consider the building in question, the foremost impression is that it contributes to the overall identity and character of the site. Contextual architecture seeks to create buildings that feel like a natural extension of their surroundings, enh...
Project name
Courtyard by the water- Nature focused design of the courtyard with a house
Architecture firm
Studio DesignSeed
Photography
Karan Gajjar, The Space Tracing Company
Principal architect
Apeksha Ray
Design team
Abhishek Vanparia, Simran Jandial, Sandhya Maurya
Collaborators
Shivangi (Text Credit)
Environmental & MEP
Krupalu Consultants, Oriental Electricals
Landscape
Studio DesignSeed
Construction
Ray Construction Company
Typology
Residential › House
The architecture studio Lascia la Scia oversaw the renovation of a bright apartment in an elegant early 20th-century building in the heart of Milan, rebuilt in the 1950s. The project followed a conservative approach, respecting the original layout of the spaces and reworking them to adapt them to the contemporary needs of daily life.
Architecture firm
Lascia la Scia s.n.c.
Photography
Marta d’Avenia
Principal architect
Chiara Sangalli, Laura Berni, Valentina Crepaldi, Carola Davì and Silvia Pilotti
Design team
lascia la scia snc
Interior design
lascia la scia snc
Environmental & MEP engineering
Typology
Residential › Apartment
The Sabah Residence apartment project seamlessly combines modern comfort and aesthetics. This spacious, 200 m² apartment, located in the heart of Baku, features three terraces totaling 30 m² that offer breathtaking views of the Caspian Sea.
Project name
Modern balance of comfort in an apartment with stunning sea views in Baku
Architecture firm
Alav Architect Studio
Location
Baku, Azerbaijan
Photography
Sergey Ananiev
Principal architect
Fidan Alav
Interior design
Fidan Alav
Environmental & MEP engineering
Typology
Residential › Apartment
You must admit that you've never encountered a house quite like this one designed by Dan and Hila Israelevitz - owners of Israelevitz Architects - in Savyon, a local council in the Central District of Israel.
Architecture firm
Israelevitz Architects
Principal architect
Dan and Hila Israelevitz
Design team
Dan and Hila Israelevitz
Interior design
Israelevitz Architects
Typology
Residential › House
In the heart of a bustling urban setting, where space is at a premium and every square foot is coveted, PRIYAM emerges as a testament to minimalist design and strategic spatial planning. Landscape architect Sowmya Lakhamraju of Kiasma Studio, alongside the international architectural firm A01 Architects and interior designer Aamir Sharma of Aamir a...
Architecture firm
A01 Architects
Location
Hyderabad, India
Design team
Sowmya Lakhamraju, Aamir and Hameeda, Andreas Schmitzer
Collaborators
Swimming Pool: Mission Pools. Windows: Odaville
Interior design
Aamir and Hameeda
Structural engineer
Eskubi Turró Arquitectes, Juan Ignacio Eskubi
Tools used
AutoCAD, Lumion, SketchUp
Construction
PDC Serveis, Ernesto Cabello
Typology
Residential Architecture
Estate Paathri is a Private Residence spread across a forested hillside in Wayanad, Kerala. Built on sloping land on the side of a mountain, they are inspired by the grammar of Mountain Lodges and the native design aesthetic.
Project name
Estate Paathri
Architecture firm
Earthitects
Location
Wayanad, Kerala, India
Principal architect
George E. Ramapuram
Design team
Irene Ann Koshy- Associate Architect-Team Lead, Ginelle Gabriella Lopes- Project Architect, Ponathithyan Muthurajan- Project Architect, Jeevitha C S- Architect
Collaborators
Sarmas Vali- Assistant Project Manager, Sujith Surendran- Quantity Surveyor, Muhammad Ajmal- Site Engineer, Sobin Paul- Site Supervisor
Site area
1.25 acres (including common area)/ 0.67 acres (private land)
Completion year
25-04-2023
Material
The project revolves around mountain lodges and native design aesthetics. Natural materials such as wood and stone are extensively used. The flooring is primarily wood, complemented by random-rubble stone walls and log rafters. The ceiling features exposed wooden beams, enhancing the rustic charm. Paint and finishes are kept natural and earthy, avoiding artificial materials
Client
Mr. Abe Thomas R & Mr. Thomas R
Typology
Residential › House
Located southwest of the city of Morelia, immersed in a residential area just a few steps from the most important financial area of the city, is the FAS house. The house arises from the need of our clients to have a habitable refuge, a residence fully adjusted to the contemporary lifestyle that fulfills all the functions to be performed by its ow...
Architecture firm
Dehonor Arquitectos
Photography
Cristian Nuñez
Principal architect
Cristian Roberto Nuñez Avila
Design team
Cristian Roberto Nuñez Avila, Diana Garcia
Collaborators
Roberto Nuñez Dehonor, Diana Garcia
Interior design
Cristian Roberto Nuñez Avila, Diana Garcia
Civil engineer
Roberto Nuñez Dehonor
Structural engineer
Roberto Nuñez Dehonor
Environmental & MEP
Roberto Nuñez Dehonor
Landscape
Cristian Roberto Nuñez Avila
Supervision
Roberto Nuñez Dehonor
Visualization
Cristian Roberto Nuñez Avila
Tools used
Autodesk Autocad, Autodesk 3ds Max, Adobe Photoshop, Adobe Lightroom
Construction
Cristian Roberto Nuñez Avila
Material
Concrete, Wood, Stone
Typology
Residential › House

