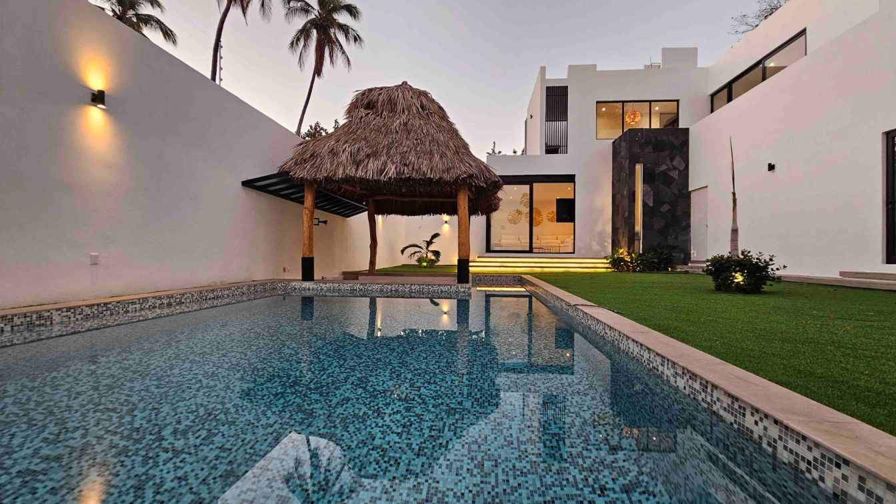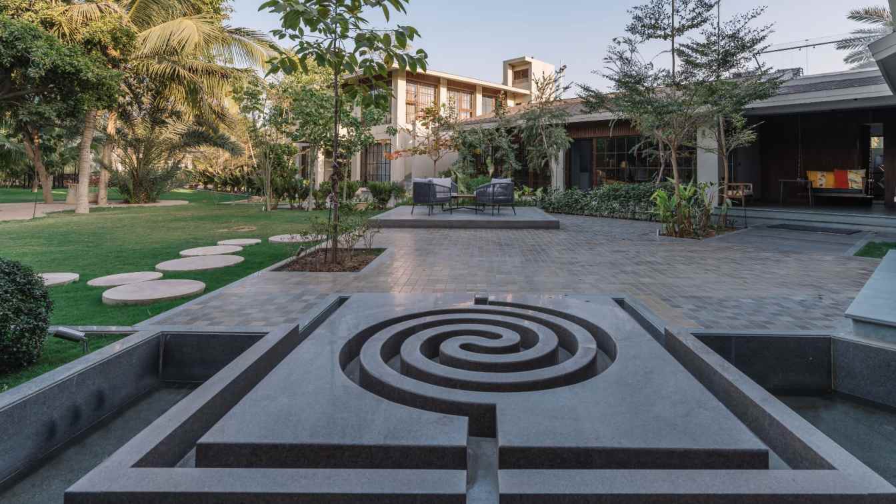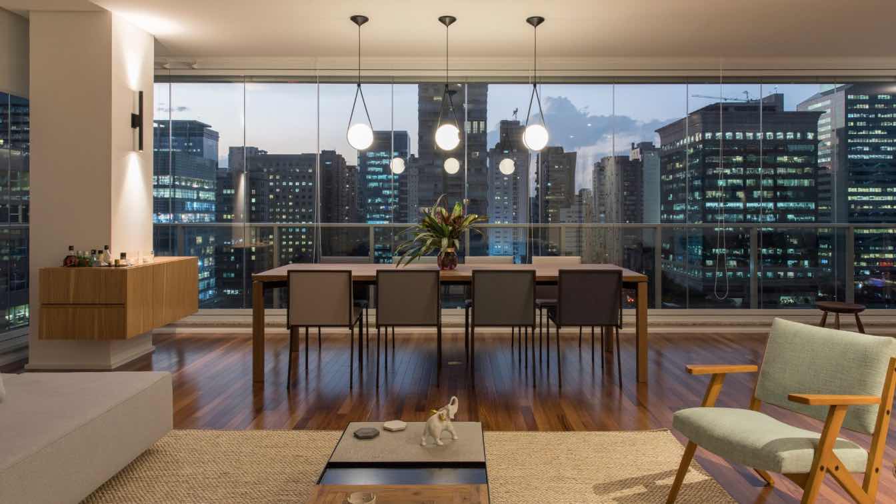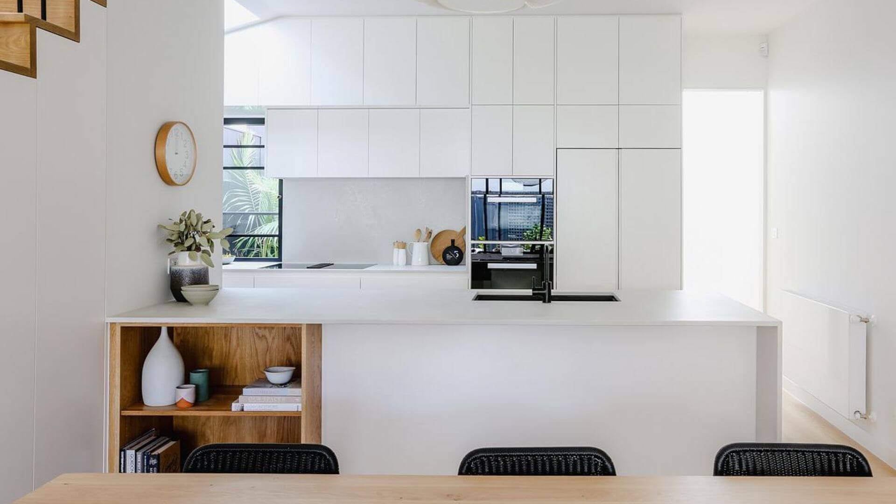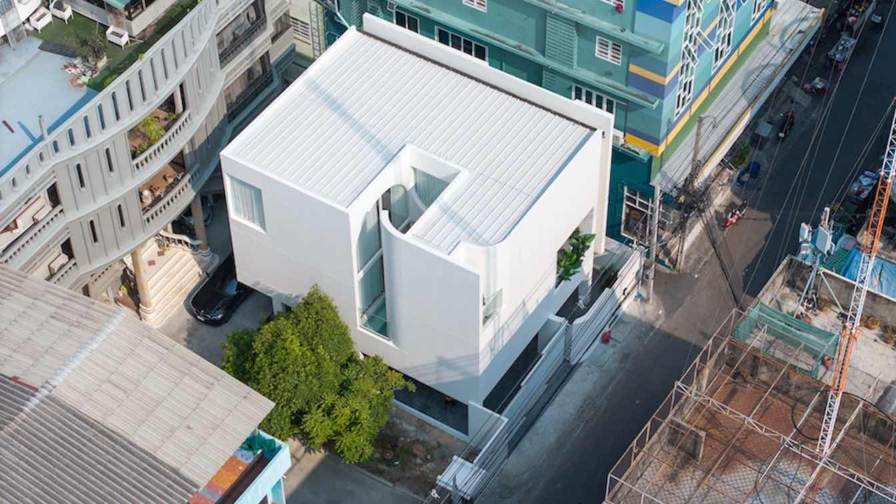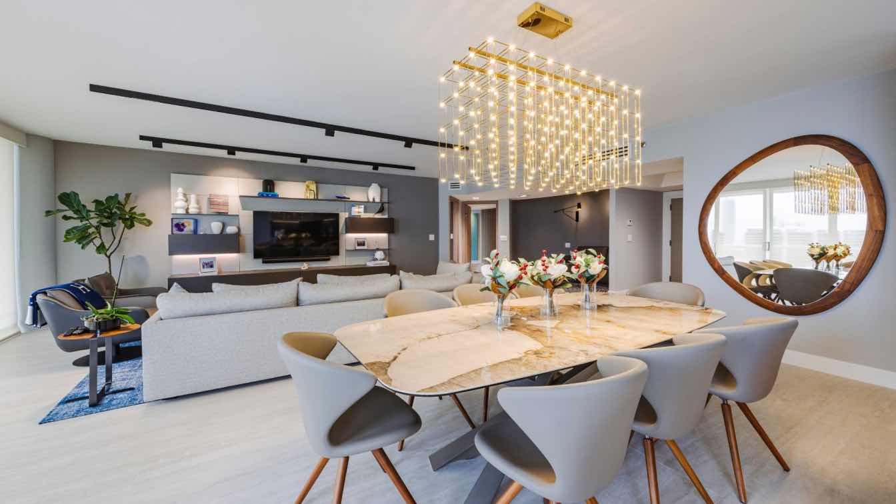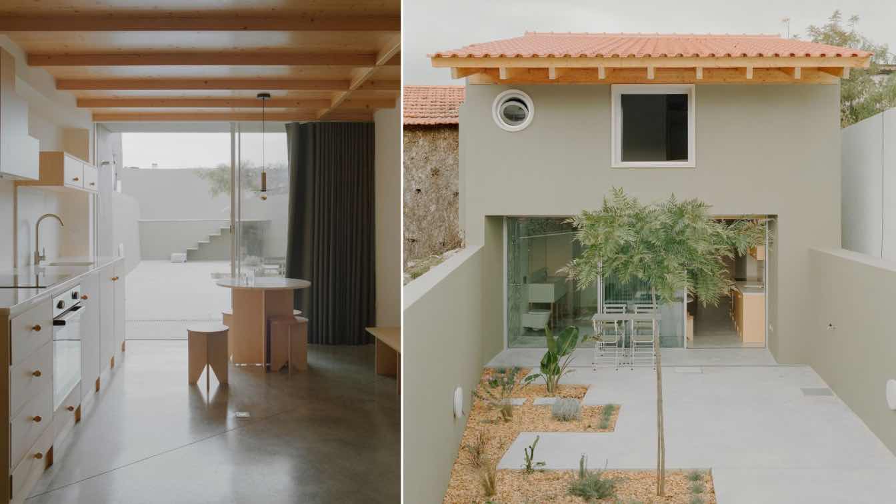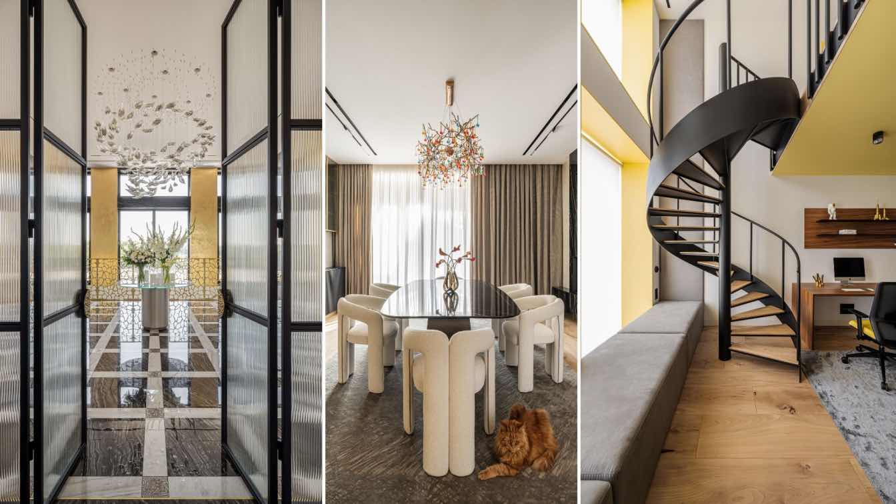In Manzanillo, Casa Encino represents a contemporary architectural design that balances functionality and aesthetics. Its architectural composition plays with straight lines and vertical elements, creating a visual dialogue between elements that activates and dynamizes the design.
Architecture firm
Mital Arquitectura
Location
Manzanillo, Colima, Mexico
Design team
Mital Arquitectura
Material
Concrete, Wood, Glass, Marble, Porcelain
Typology
Residential › House
The project is about creating a third place in architecture. The client required a space where they could hold their formal professional meetings. During the weekends and festive, they can use the same space to socialize and enjoy with the kids and the family. The project required to conceal the dichotomy of formal and informal expression of spaces...
Project name
Bellevue - A House in Park
Architecture firm
UA Lab (Urban Architectural Collaborative)
Location
Ahmedabad, India
Photography
Maulik Patel, Inclined Studio
Principal architect
Vipuja Parmar
Design team
Vipuja Parmar, Krishnakant Parmar, Zeel Jani, Fenny Patel
Material
Exposed Ceiling with natural RCC ceiling. Natural stone is used for flooring. Furniture works are done with wood and veneer. The finishes are selected to give a natural and serene experience to the entire space.
Typology
Residential › Leisure Space
Eduardo and Clarissa, a couple of lawyers from Brasília, moved to São Paulo for work and decided to invest in personalizing their new home. For their new home, a 200m² apartment in Vila Olímpia, they wanted to bring architectural references from their hometown.
Project name
Eduardo and Clarissa's apartment
Architecture firm
Karen Evangelisti and Marcos Mendes were partners at Iná Arquitetura. Karen and Marcos are currently partners in Goiva Arquitetura
Location
Vila Olímpia, São Paulo, Brazil
Photography
Maira Acayaba
Principal architect
Karen Evangelisti, Marcos Mendes
Environmental & MEP engineering
Client
Eduardo and Clarissa
Typology
Residential › Apartment
This Victorian terrace house has been extended and renovated throughout, the end result being a home that flows beautifully from its original architecture to a contemporary open plan living space with dramatic skylights, stunning staircase and new upper level. KCD was brought in once the floor plan was mostly resolved. With some tweaking here and t...
Project name
Middle Park House
Location
Middle Park, Melbourne, Australia
Photography
Katherine Charlton Design
Interior design
Katherine Charlton Design (KCD)
Construction
Carrera Homes
Typology
Residential › House
"Living with Art" is a design concept that seamlessly intertwines art with life, utilizing architecture as the canvas. When a home represents a way of life and living, the residences of art lovers are frequently compared to art galleries, narrating the tale of life through the strategic placement of artwork in every space.
Architecture firm
Sata Na Architect
Location
Bangkok, Thailand
Photography
Rungkit Charoenwat
Principal architect
Chalermchai Asayot
Typology
Residential › House
Located in Miami, this apartment stands out for its contemporary design and its impressive ocean view, which is one of its greatest attributes. The architectural proposal fuses aesthetics and functionality, generating spacious, comfortable and bright spaces.
Architecture firm
Concepto Taller de Arquitectura
Location
Miami, Florida, USA
Photography
Emotion Works, Inc. Eugenio Wilman
Principal architect
Alberto Dana
Design team
Tonathiu Jacinto, Francisco Bello
Interior design
Alberto Dana
Environmental & MEP engineering
9Up Design Group Inc
Lighting
9Up Design Group Inc
Material
Travertine marble, WPC Wood paneling
Construction
9Up Design Group Inc
Supervision
9Up Design Group Inc
Typology
Residential › Apartment
Casa Verde Gago is located in the historic centre of Ansião and is the result of the renovation of an old building. This project has a contemporary feel that respects the memory of its historical context.
Project name
Casa Verde Gago
Architecture firm
Bruno Dias Arquitectura
Location
Rua Almirante Gago Coutinho, Ansião, Portugal
Photography
Hugo Santos Silva
Principal architect
Bruno Dias
Design team
Bruno Dias; Tânia Matias; Cristiana Henriques; Ana Valente
Collaborators
Carpentry: MCJADuarte, Lda. Floors: Paumarc. Aluminium: Jolusilva
Construction
Construções Nascente do Nabão, Lda e Matias e Domingues, Lda
Material
Concrete, Pine Wood, Glass And Stone
Typology
Residential › House
Located on the slopes of the historic city of Kyiv the private house was designed for a family with two children of school and preschool age and two cats. The designer faced the task of embodying in the interior the charismatic character of the customer
Project name
House for Celebrating Life
Architecture firm
Anastasiia Lukashova
Photography
Andrew Shurpenkov
Principal architect
Lukashova Anastasiia
Design team
Sorokovikova Alla, Yakovenko Margarita, Dolgina Alina, Gogolina Maria
Collaborators
High level Furniture, Plan B, Instech
Interior design
Luka Design
Supervision
Lukashova Anastasiia
Visualization
Sorokovikova Alla, Dolgina Alina, Blinder Marina
Tools used
Autodesk 3ds Max, ArchiCAD, Adobe Photoshop
Typology
Residential › House

