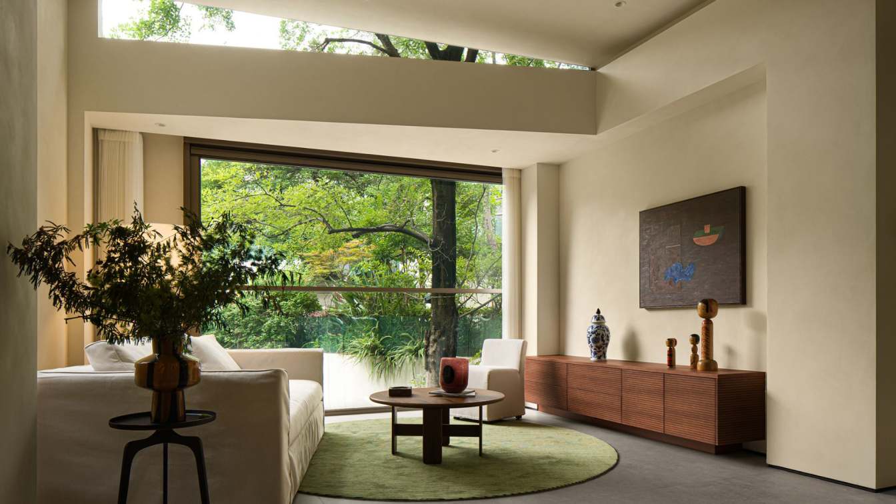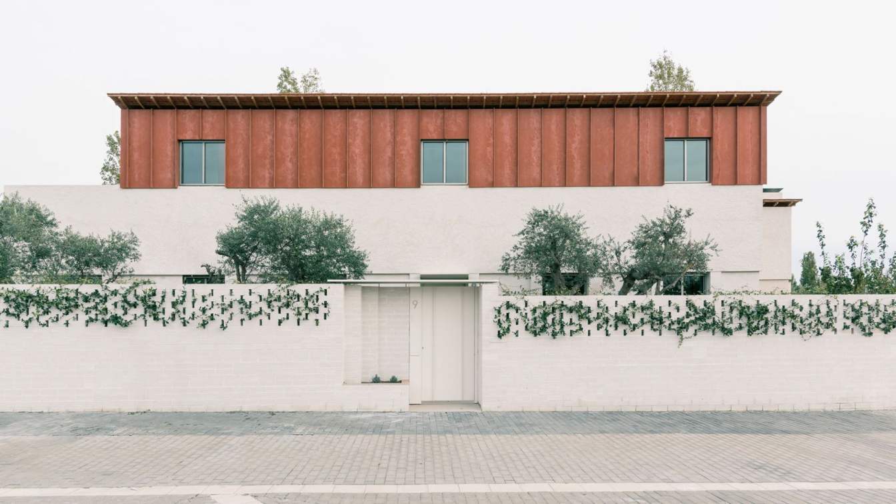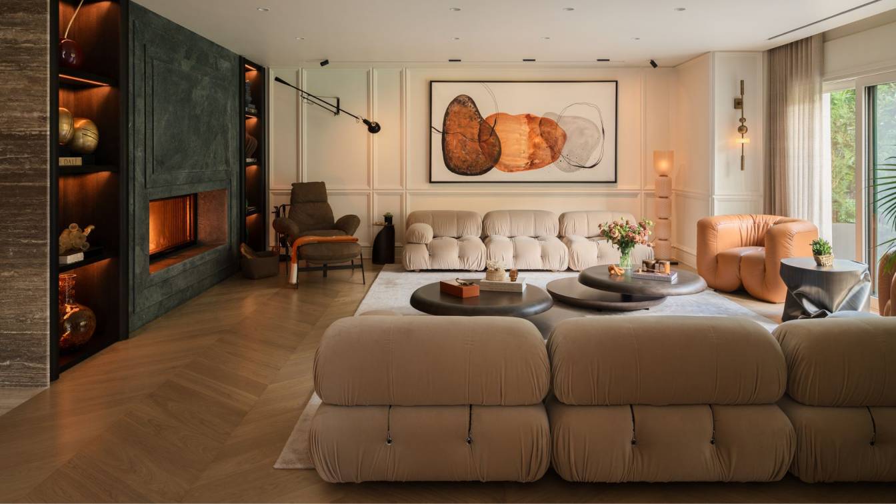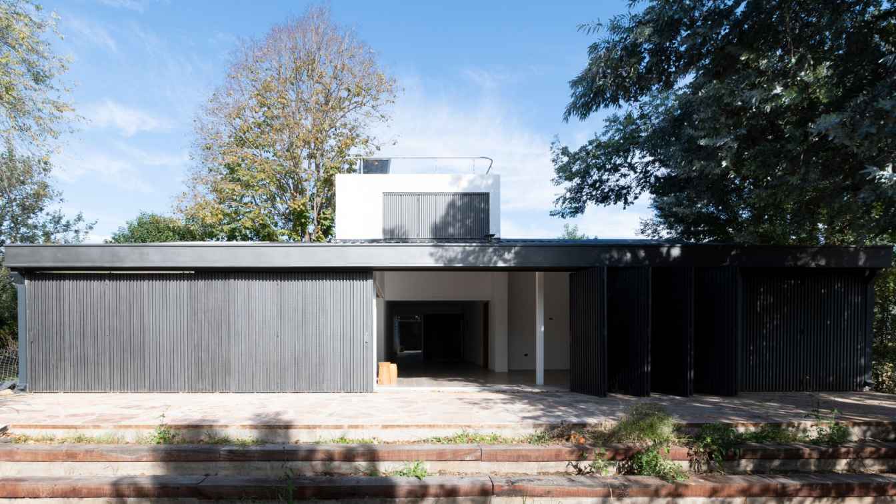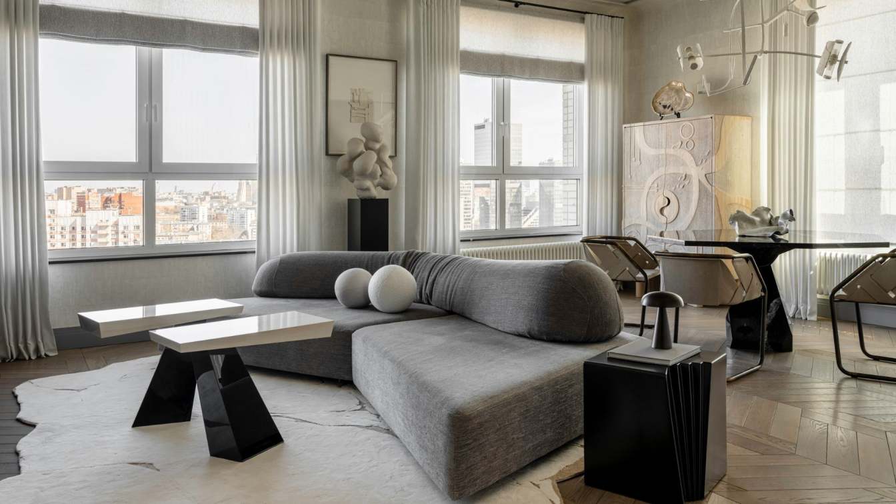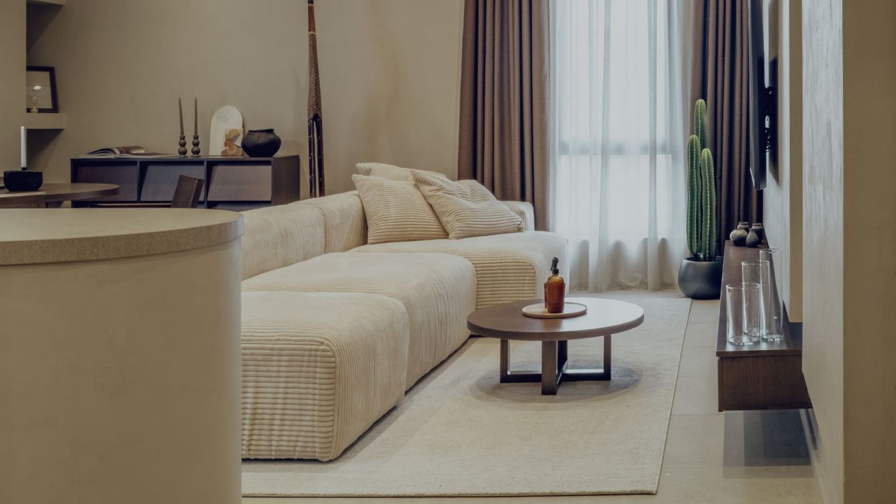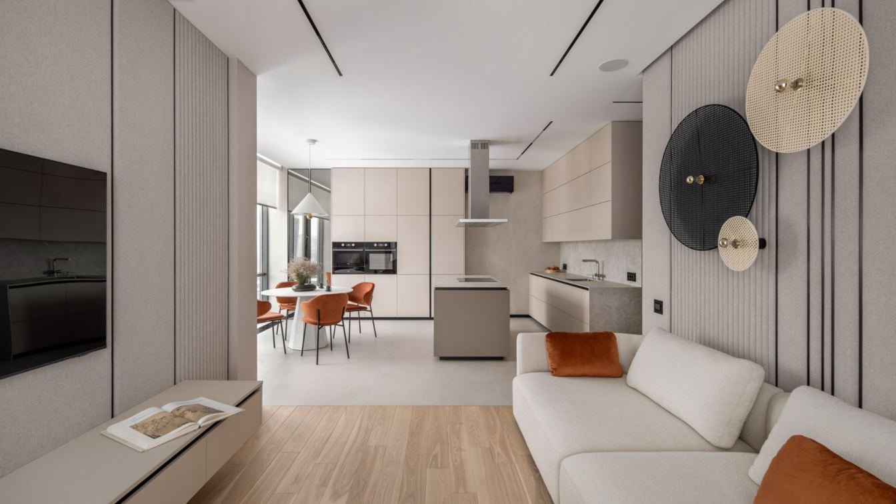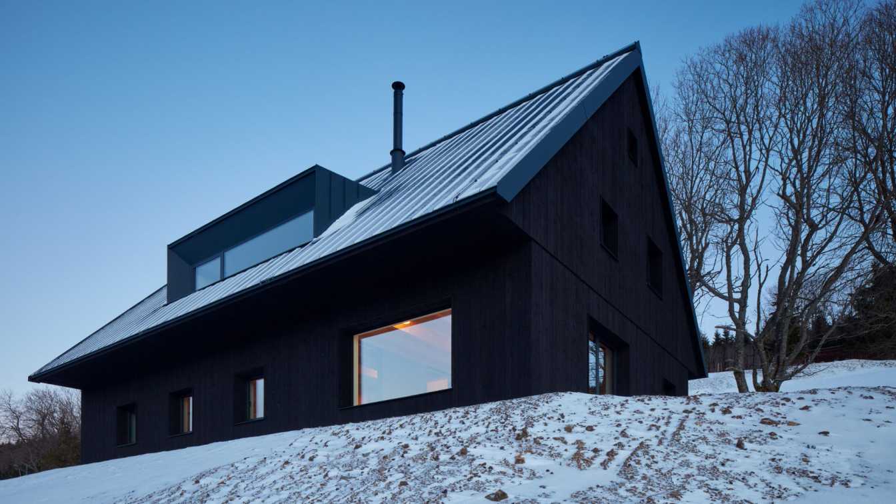The design concept is rooted in respect and understanding of the natural environment. Vegetation is cleverly used in the courtyard, and the landscape changes with the passage of time, offering various levels of diversity. The garden centers around “trees,” creating a natural oxygen bar and creating an approachable reception area under the trees.
Project name
The House Under a Tree
Architecture firm
GROWTO DESIGN
Principal architect
Principal Designer: Zheng Jun
Design team
Zheng Jun, Fan Li, Li Zixu, Liu Yanni
Collaborators
Soft Furnishings: GROWTO DESIGN
Completion year
December 2023
Typology
Residential › House
This house in the Spanish coastal town of Salou is the result of a collaborative effort with our clients. Alba's vision of a sloping roof with exposed wooden beams and Oriol's desire for a house that connects with the garden without sacrificing privacy led us to explore openness, proportion, and shape.
Project name
Alba & Oriol (On Proportion: A Catalan Poultry Barn with a Colombian Soul)
Architecture firm
MH.AP Studio
Location
Salou, Tarragona, Spain
Photography
Simone Marcolin
Principal architect
Marina Huguet Blasi, Andy Penuela Betancur
Design team
Florence Robinson
Collaborators
Xavi Aguado (Structural engineer), M7 Enginyers (MEP engineer), AV/AT (Technical Architect), Anna Vilarnau (landscape), Ton Sentís (construction)
Structural engineer
Xavi Aguado
Environmental & MEP
M7 Enginyers
Typology
Residential › House
E House is a family home located on the Asian side of Istanbul, adjacent to a forest. The three-story building features a living room, dining area, and winter garden facing the forest on the ground floor, while the entrance side includes a kitchen, pantry, living room, and a powder room.
Architecture firm
Setenay Erkul Architects
Location
Istanbul, Türkiye
Principal architect
Setenay Erkul
Design team
Setenay Erkul, Nefin Erkul
Collaborators
Manufacturers: B&B Italia, De Sede, Cassina, Flos, Vibia Lighting, Foscarini, Roche Bobois, Andreu World, Cattelan Italia, Arketipo, Gamma, Axor
Interior design
Setenay Erkul Architects
Typology
Residential › House
Between the thick walls of an old mountain ranch, we projected a weekend housing program surrounded by river and mountains. We imagined building a flexible program under a large inclined roof that responds to the new needs in coexistence with the inherited structure and the exterior.
Project name
Casa Entre Muros
Architecture firm
Esteras Perrote
Location
San Antonio de Arredondo, Córdoba, Argentina
Photography
Juan Cruz Paredes
Typology
Residential › House
Nestled on the 17th floor of a modern residential complex in Moscow, the 145 m² apartment of interior designer Nadezhda Karakash epitomizes a seamless blend of personal expression and architectural ingenuity. While her family initially aimed for a larger property, the apartment’s panoramic vistas and bright layout immediately captivated them.
Project name
Apartment with an art collection for the family of an interior designer
Photography
Mikhail Loskutov
Interior design
Nadezda Karakash, K2-Interiors Studio
Environmental & MEP engineering
Typology
Residential › Apartment
This interior design project is a masterful blend of elegance and comfort, showcasing a sophisticated combination of decorative plaster walls, rich dark wood accents, and plush, inviting fabrics.
Project name
Apartment 92
Architecture firm
Byrid Architects
Photography
Xhorxh BAXHAKU
Principal architect
Ridi MILO
Interior design
Byrid Architects
Environmental & MEP engineering
Material
Decorative Plaster, MDF Board, Linen Fabrics
Typology
Residential › Apartment
In this project, the design began with a clean slate—an open space without walls or partitions. The clients, a young married couple, requested a layout that included an open living room and kitchen area, a bedroom, a children's room, two bathrooms, and a separate dressing room.
Project name
Modern Oasis of Sensual Minimalism
Architecture firm
Alta Idea Design Studio
Photography
Andriy Bezuglov
Principal architect
Julia Baydyk
Built area
116 m² / 1249 ft²
Site area
116 m² / 1249 ft²
Interior design
Alta Idea Design Studio
Environmental & MEP engineering
Material
Textile, Ceramic Tiles
Typology
Residential › Apartment
Milada is a newly built cottage situated in a meadow in the mountainous surroundings around the village of Malá Úpa in the Krkonoše Mountains, with a view of Sněžka.
Project name
Milada Cottage
Location
Horní Malá Úpa, Czech Republic
Principal architect
Aleš Lapka, Petr Kolář
Design team
Markéta Tkáčová, Filip Strnad
Collaborators
Pavel Čermák
Built area
Built-up area 221 m²; Gross floor area 362 m²; Usable floor area 283 m²
Material
Classic brick structure complemented by a wooden ceiling structure and a wooden roof. The façade of the cottage consists mainly of cladding with unplaned boards painted with black natural paint. The entrance part is made of cast-in-place concrete. 2 The window openings are made of black aluminium profiles. The roof is of corrugated dark grey sheet metal. The interior of the house is largely composed of visible elements of wooden structures, complemented by built-in interior fittings made of bleached spruce. The floor covering consists of a combination of wooden flooring and carpets or screed where applicable.
Typology
Hospitality › Cottage

