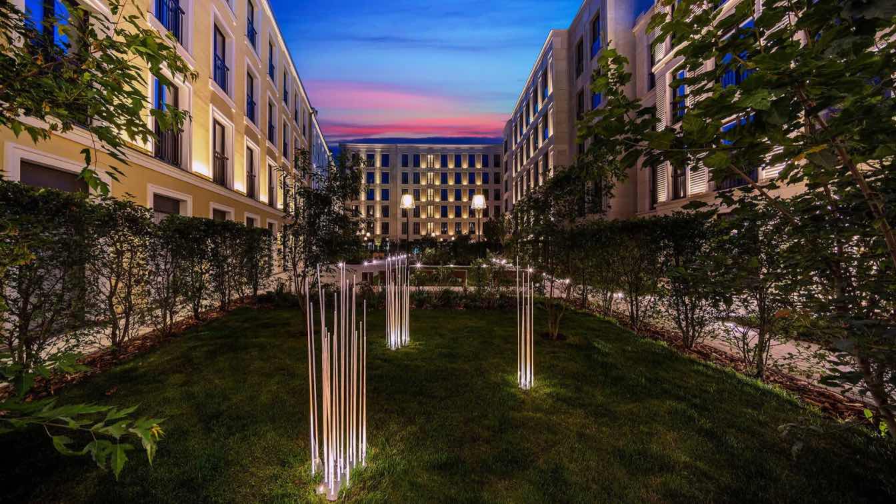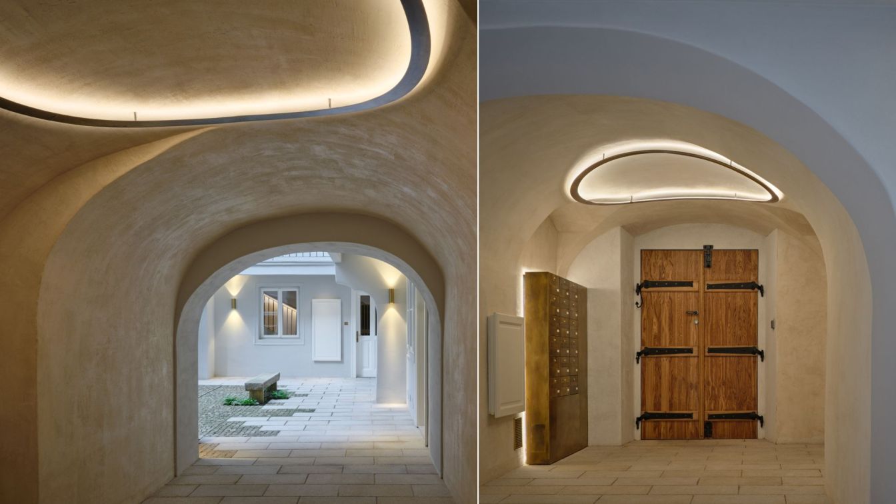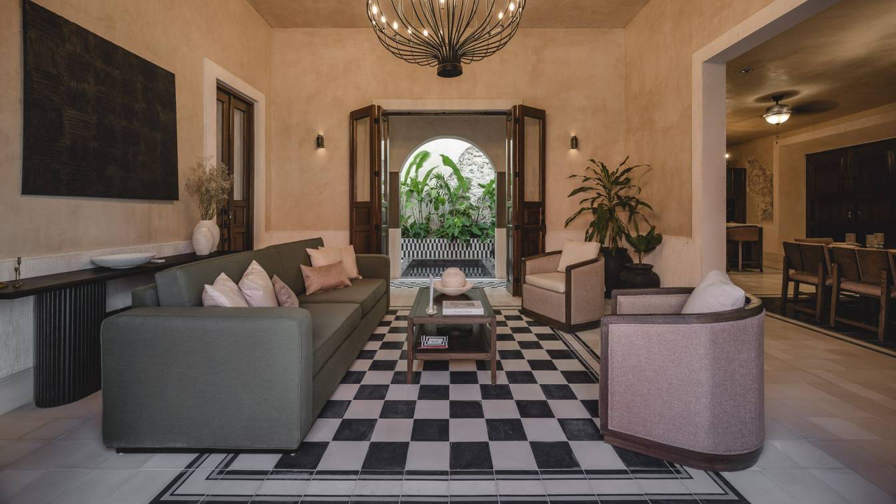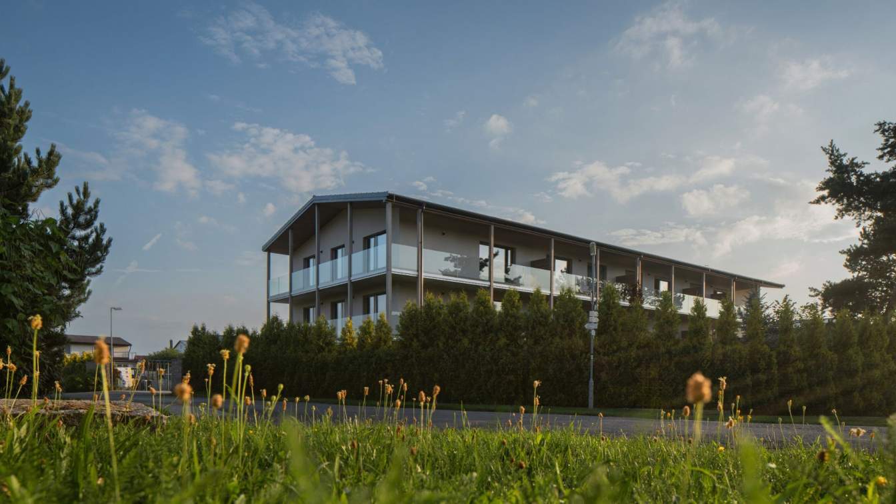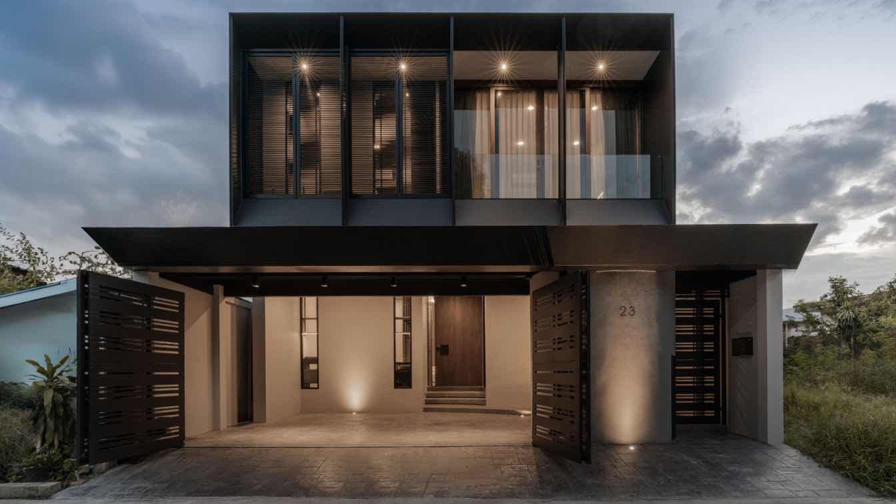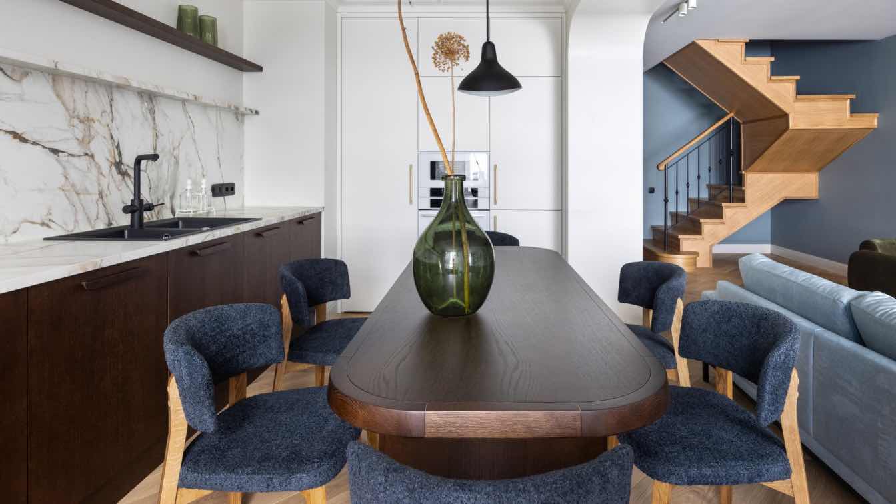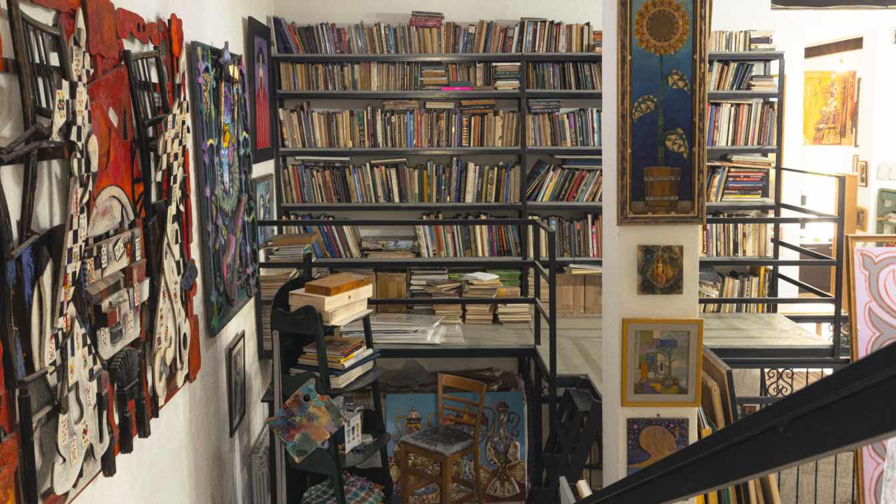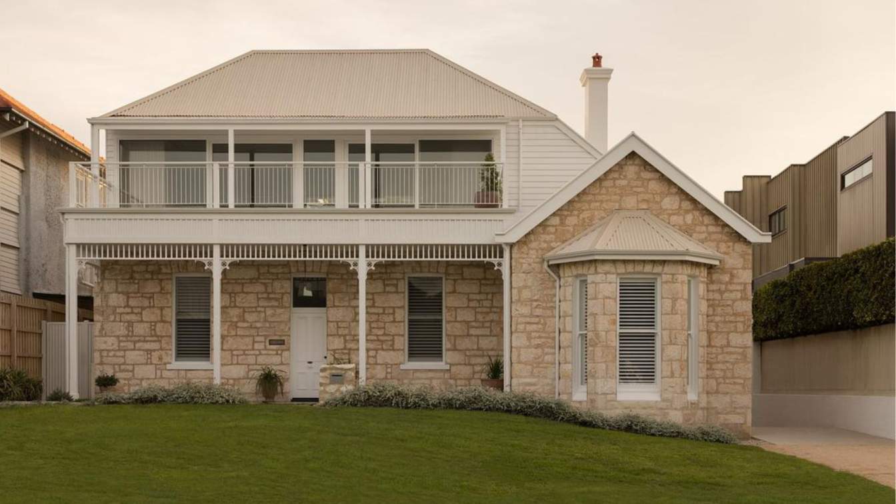"Zolotoy" is a luxury residential complex on Bolotnaya and Sofiyskaya embankments. The club quarter is located in the very center of Moscow opposite the Kremlin. It has the highest level of privacy and unique views of the Kremlin, St. Basil's Cathedral, the Moscow River and Zamoskvorechye.
Project name
Residential Complex “Zolotoy” (block 2)
Architecture firm
СПИЧ/SPEECH
Location
Sofiyskaya embankment., 18, Moscow, Russia
Photography
Capital Group, Marika Volkova
Collaborators
QPRO, Marika Volkova, 1508 London,
Landscape
Gillespies bureau
Typology
Residential › Apartments
A bourgeois house from the second half of the 16th century, located at Waldstein Square in Prague's Lesser Town, had long awaited a sensitive reconstruction. The process of transforming the gallery house, which is under heritage protection, into modern apartments involved, among other things.
Project name
Seventh House
Architecture firm
Formafatal
Location
Waldstein Square, Prague, Czech Republic
Principal architect
Jan Roučka, exteriors, interior standards, and common areas Dagmar Štěpánová, model apartment design; Co-author Model apartment design: Martina Homolková, Jan Roučka [Formafatal]. Interior of the ground floor, 1st and 5th floor rental spaces: Martin Kalhous [Atelier SAD]. Vegetation and backyard water feature project: Atelier Partero
Design team
Anna Linhartová, Michael Kohout
Collaborators
Technical supervision of the investor: Michal Váňa. Construction supplier: Slavíčkovci. Metal elements: Roman Cimický. Custom brass elements and lighting: Ateliér Originál Hořánek. Windows and doors: Nenadal. Woodworking elements: Truhlářství Votýpka. Building project: Atelier Poledne, www.atelier-poledne.cz, SK projects & Buildings. Building-historical research: Michal Patrný, Markéta Musilová. Lighting supplier: Uni Light. Stonemasons: Trimona. 2 Custom glass fillings: Pavel Baxa. Tiles and sanitary supplier: Dorint. Heating elements and faucets supplier: Design Club. Glass printing for the elevator: VV SKLO. Elevator: ZEUS Výtahová technika. Electrical fittings supplier: Monobrand
Built area
Built-up area 394 m² Gross floor area 1620 m² Usable floor area 1476 m²
Environmental & MEP engineering
Material
Cursed stucco – staircase walls. ice glass – fillings for building openings. artificial sandstone and solid oiled oak – staircase. granite pavement – courtyard. solid granite – water feature, bench (courtyard), staircase to the rear courtyard. ceramic tiles and wall cladding – landing of the gallery and bathrooms. brick pavement – cellar spaces. solid, oiled oak parquet – chevron – apartment floors. reinforced steel grilles – cellar compartments. artificial stone – Technistone – door thresholds, sink table. patinated brass – custom lighting, door handles, mailboxes, spout of the water feature
Typology
Residential › Apartment
Located in the heart of Valladolid, Yucatán's Magical Town, this architectural intervention represents a complete renovation of a historic property. The project focuses on rescuing the building's original structure, preserving its essence despite numerous past alterations and changes in use.
Architecture firm
Casa Raíz
Location
Valladolid, Yucatán, Mexico
Photography
Manolo R. Solis
Principal architect
Aldo Peniche, Ramón Sánchez
Collaborators
Yesenia Tamayo
Interior design
CASA RAÍZ
Material
Pasta Tiles: Chukum Walls, Exposed Stone Walls, Dark Stained Oak Wood, Calacatta White Quartz, Medusa White Marble, Aged Gold Fixtures
Typology
Residential › House
In the shadow of the Brdy hills, a dense fog veils the landscape in mystery. The morning rays of the sun, piercing through it on their way to a new day, gradually unveil the contours of spruce trees. And where there once stood a carpentry workshop and an old school, now emerges the silhouette of a new house.
Project name
Apartment Building at the Foot of the Hill
Architecture firm
Karnet Architekti
Location
Vysoká Pec 139, Bohutín, Czech Republic
Principal architect
Michael Karnet, Vojtěch Kramář
Collaborators
Construction supervision, engineering: Stapora [Jiří Mach]; Joinery: Milan Krejčí
Built area
Built-up area 1,102 m² Gross floor area 1,966 m² Usable floor area 1,838 m²
Environmental & MEP engineering
Stapora
Structural engineer
Stapora
Material
Apartment Building silicate plaster, 1,5 mm, aluminium – window frames, glass – railings, larch wood with oil base glaze, Osmo, 2 concrete – Prefa, outdoor stairway eastern building. Long-Wardrobe Apartment concrete – ceiling, oak wood, oil base glaze – floor, tiles – Fragmenta full body, manufacturer Ariostea, color Botticino Dorato, oak veneer – in situ furniture design, laminate – in situ furniture design, aluminium – in situ furniture design
Client
Bydlení Vysoká Pec
The plot is only 10 meters wide and is surrounded by abandoned land, so designing a layout to suit a resident was quite challenging. An inner courtyard was created to allow the house itself to have its own view, enabling every room to breathe.
Project name
MNG Courtyard House
Architecture firm
JI+TA ARCHITECT
Location
Bangkok, Thailand
Principal architect
Tanakorn Somsuk
Interior design
Jiyaporn Somsuk
Civil engineer
Basic Design
Structural engineer
Basic Design
Landscape
Tanakorn Somsuk
Typology
Residential › House
This duplex apartment, home to a family with two teenage daughters and a Yorkshire terrier, is located in one of Kyiv's newest residential complexes.
Project name
4+1 Apartment
Architecture firm
Chapter One Studio
Photography
Yuliia Yakubyshyna
Principal architect
Olga Rusakova
Environmental & MEP engineering
Material
Wood, Ceramic Tiles, Marble, Wallpaper
Typology
Residential › Apartment
This is a place of pure improvisation, in the spirit of Gaudí and Hundertwasser, but infused with a distinctive local Kazakh character. In 2006, the Akanaev family—renowned Kazakh artists—purchased a plot of land and built what they called the “House of Arts.”
Project name
The Home-Studio of Artist Botagoz Akanaeva and Her Family
Architecture firm
Botagoz Akanayeva
Location
Almaty, Kazakhstan
Photography
Mila Lototskaya
Principal architect
Botagoz Akanayeva
Design team
Akanayev family - Amandos Akanaeyev (father); Bube Nelly (mother); Mukhit Dulu (son)
Collaborators
Artistic educational institutions of the cities of Kazakhstan
Interior design
Botagoz and her family members
Civil engineer
Botagoz family
Material
Brick, metal, concrete, ceramics, building paints, wood, etc.
Client
Botagoz Akanaeva and Her Family
Typology
Residential › House
It’s the kind of house you remember long after you leave. Weathered limestone walls glow in the golden coastal light. A curved colonnade loops gently around a central courtyard, framing vistas of sandstone, water and sky. This is not a new build pretending to be old-nor a relic stuck in time-but a timeless retreat that embraces its past while livin...
Project name
A Coastal Alchemy
Architecture firm
Di Bartolo Architects (Marco Di Bartolo)
Location
Sorrento, Mornington Peninsula, Victoria, Australia
Principal architect
Marco Di Bartolo
Design team
Design team interiors: The Stylesmiths (Rebekah Hampshire)
Interior design
The Stylesmiths (Rebekah Hampshire)
Civil engineer
Shackelford Consulting Engineers (Craig Shackelford)
Structural engineer
Shackelford Consulting Engineers (Craig Shackelford)
Construction
Alt Construction
Material
Limestone and micro cement render
Client
Janette and Richard Di Bartolo
Typology
Residential › House

