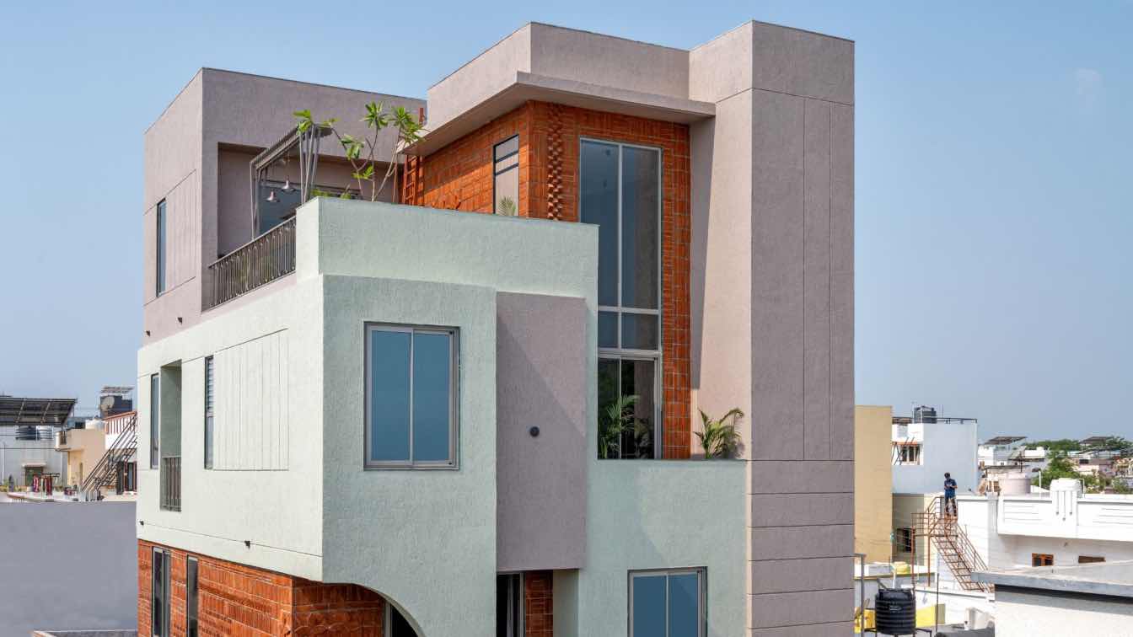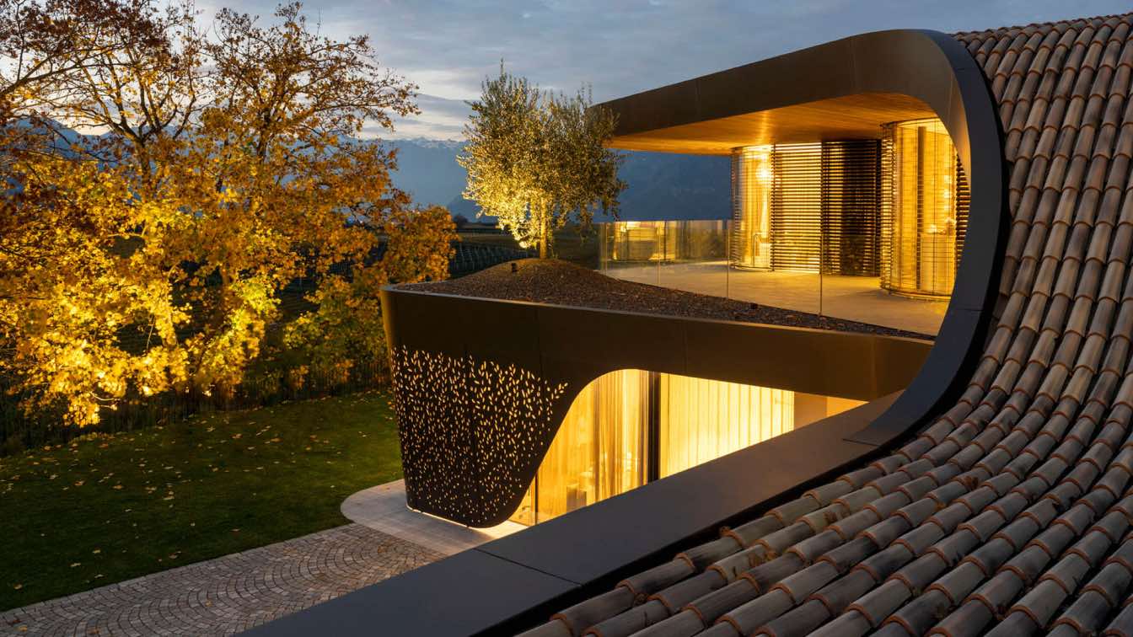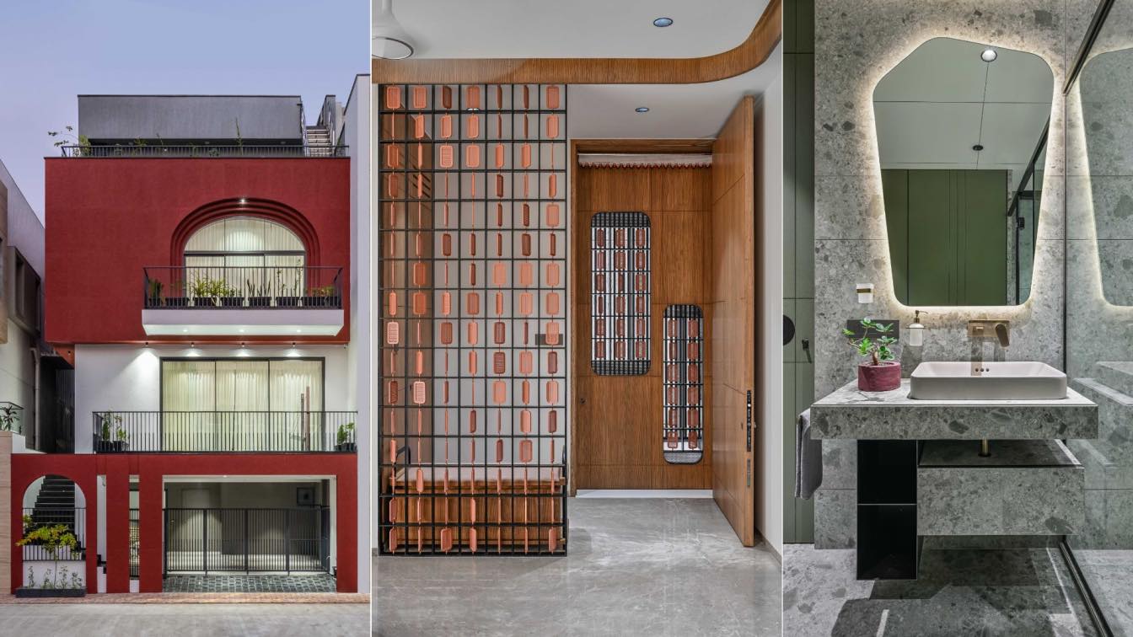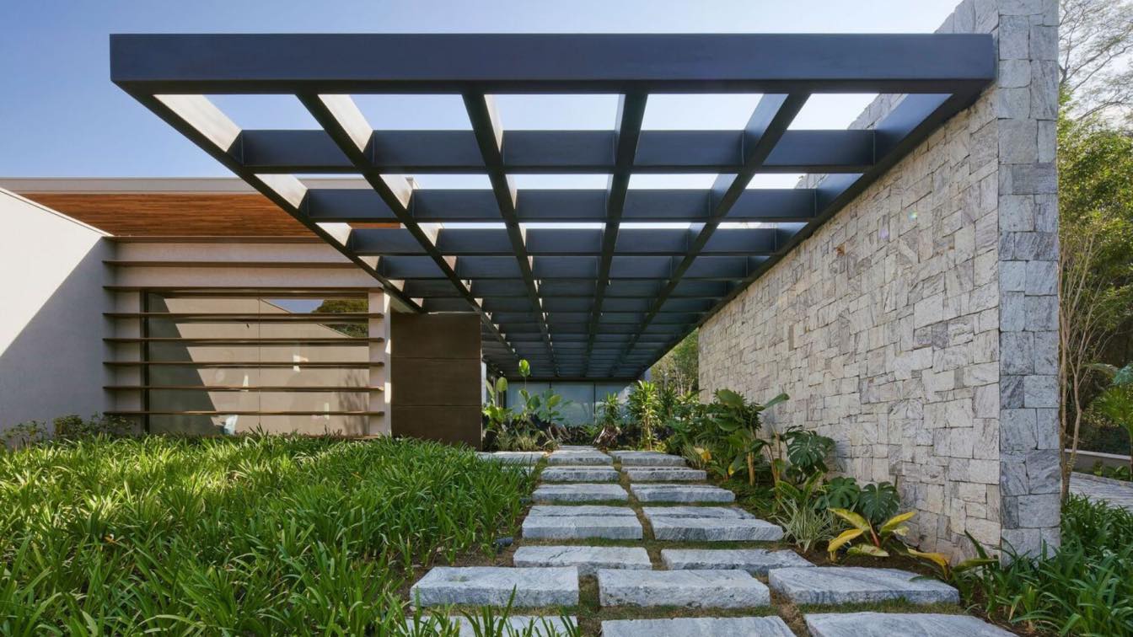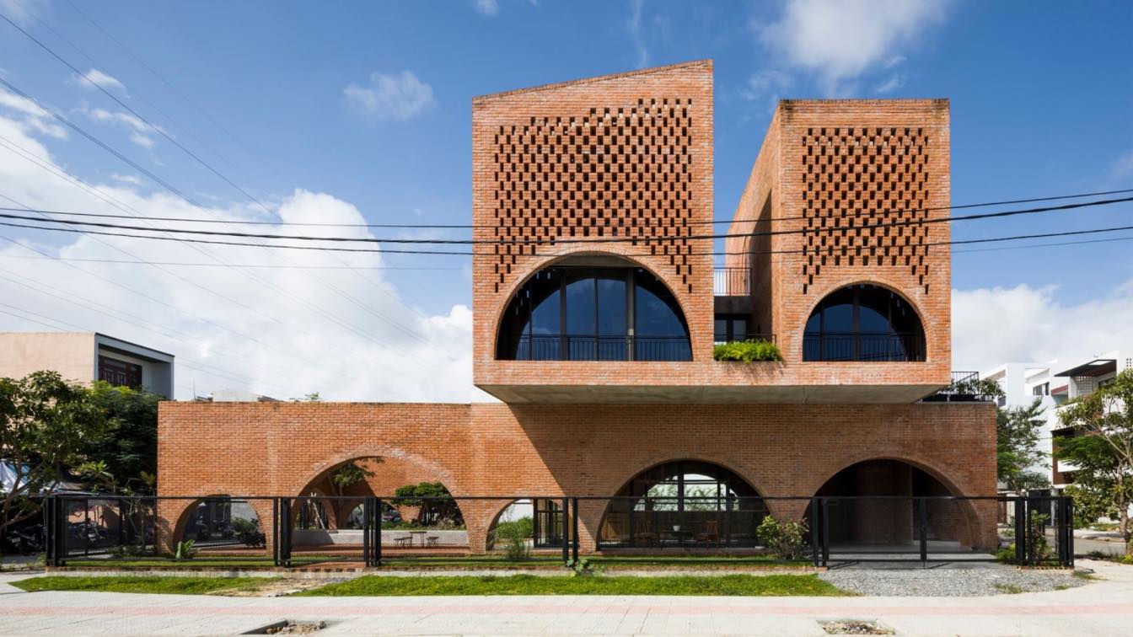Manoj Patel Design Studio: Away from the city’s hustle and bustle, Brick weave house is located on the outskirts of Vadodara city, Gujarat; India. Having an approach of corner plot, the site is enclosed by an adjacent house on one side and the other opens up to the internal road. The site with Plot area of 1140 sqft, boasts to the opportunity of expanding vertically in planning the house. Clients wished to have a house that caters to the needs of 2 generations where privacy and each other’s company can be enjoyed together.
Taking this as an advantage the designers came up with an idea for the house to turn, it as a collection of architectural and spatial moments connected through variety of volumes for passages and internal spaces. Climatic considerations play a vital role for the building as façade screening. Standing linearly, the mass pops as clusters of various double height interlocking surfaces carved for the house. Transforming the mass, a crafted intersection of an arch element has been infused at the junction. Palette of subtle tones and cladded bricks on the façade strap up uniqueness to the rustic personification. This adds to the dramatic effect for the built mass.
The art of patterns for brick, is legacy of how brick bonds can be integrated as composition tool. Playful orientations capture one’s attention to the details, where bricks are inlay in beautiful geometry of dimensional visuals. Aesthetical motifs enhance the joineries at ends. Illusions of flowing graphics can be experienced as heights for façade are being enlarged in volumes. Walking inside, the house opens up on the ground level with a guest bedroom and services.

Functional spaces continue from the first floor, linking an open living - dining - kitchen concept for barrier free and fun communication throughout the day. Centrally placed dining revolves around the staircase core. These volumes are set against double height interactions and staggering of passages. Exploring new thoughts for each detail, flooring initiates the combinations of green and white stone in patterns. Living room styles up in wooden clads with patterned tiles as wall art. Large openings for the house invite daylight having natural ambience and airy comfort. Moving through the stairs, one gets to connect with spaces of interaction. Sleek railings add the characteristic of playful elements.
Fusion of tiles and wooden material for backdrop accent wall, the daughter’s bedroom define monochromatic colour tones of surface. Free flowing curve highlights the openness of large backdrop. Fine detail of carve moulding on the peripheral patterns, emphasis the depth of background. Another master bedroom for son, expresses harmony through curves, miniature wall tile art, marks the depth of the backdrop. Beauty of flooring in random graphics compliment the bedroom frame. Massing of the house, creates an opportunity for the clients to enjoy the outdoor theme for their bath on the last floor, by infusing skylight feature as resort. balance. Patterns
















































