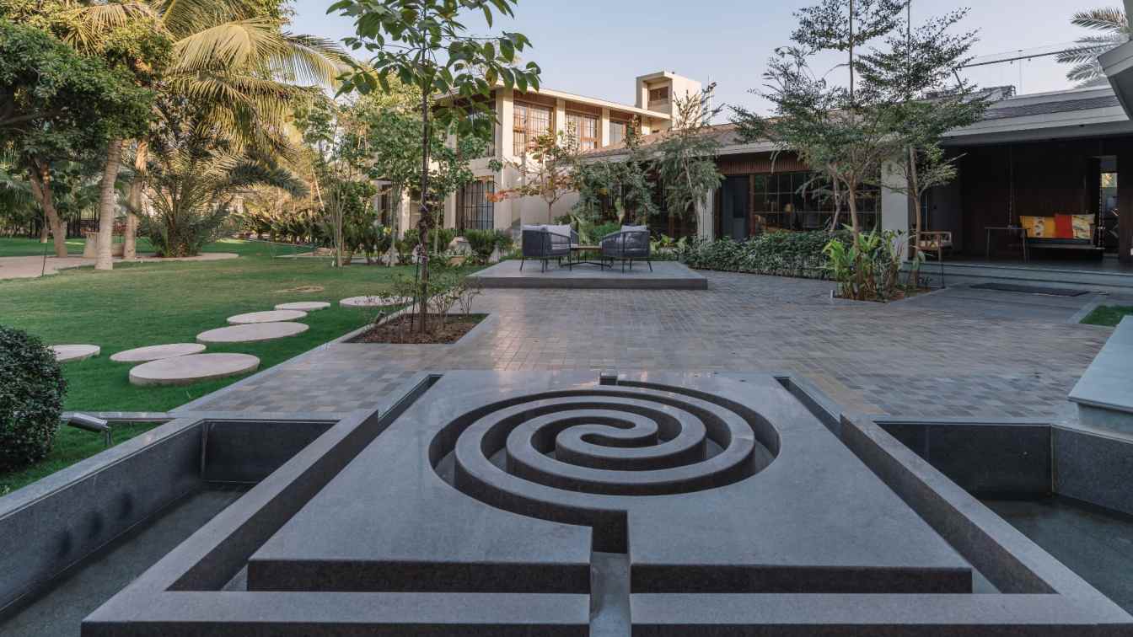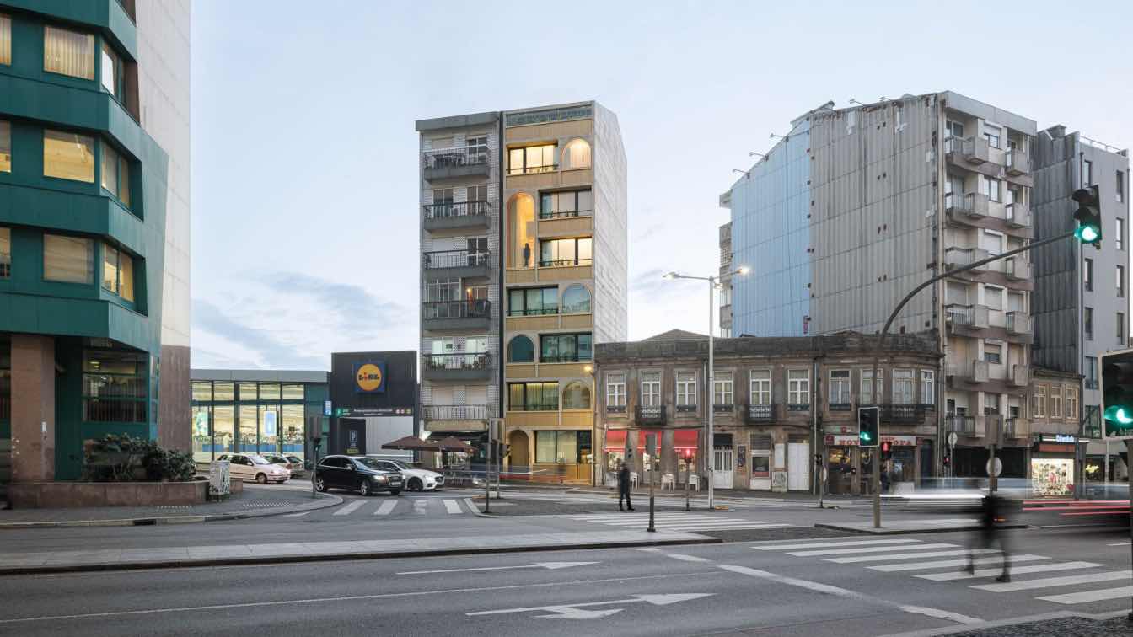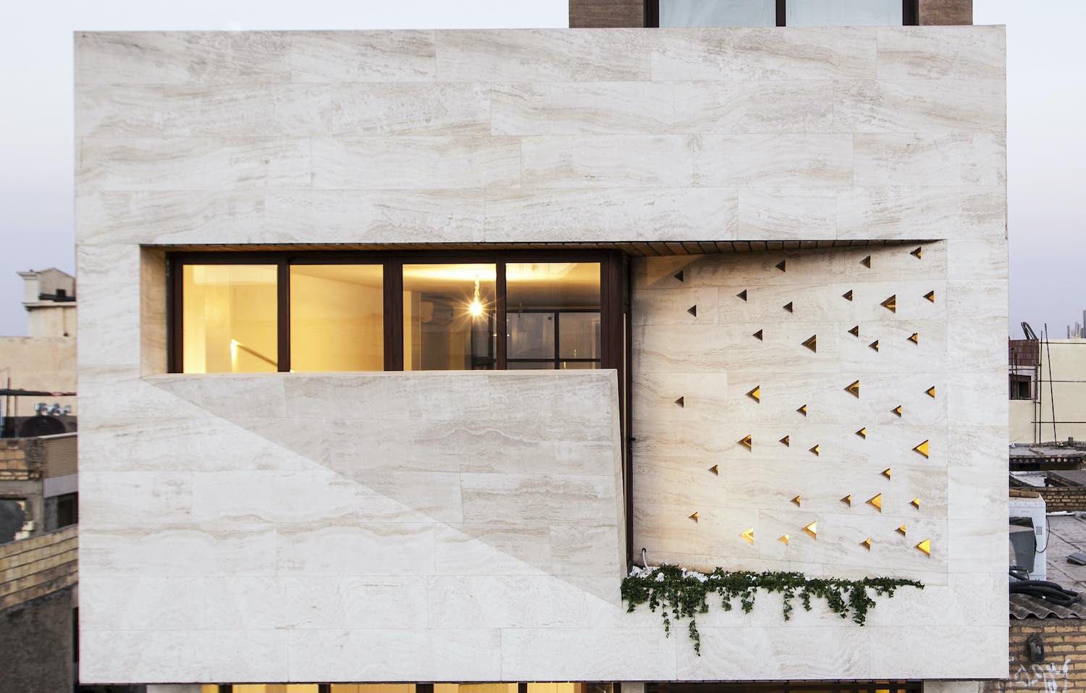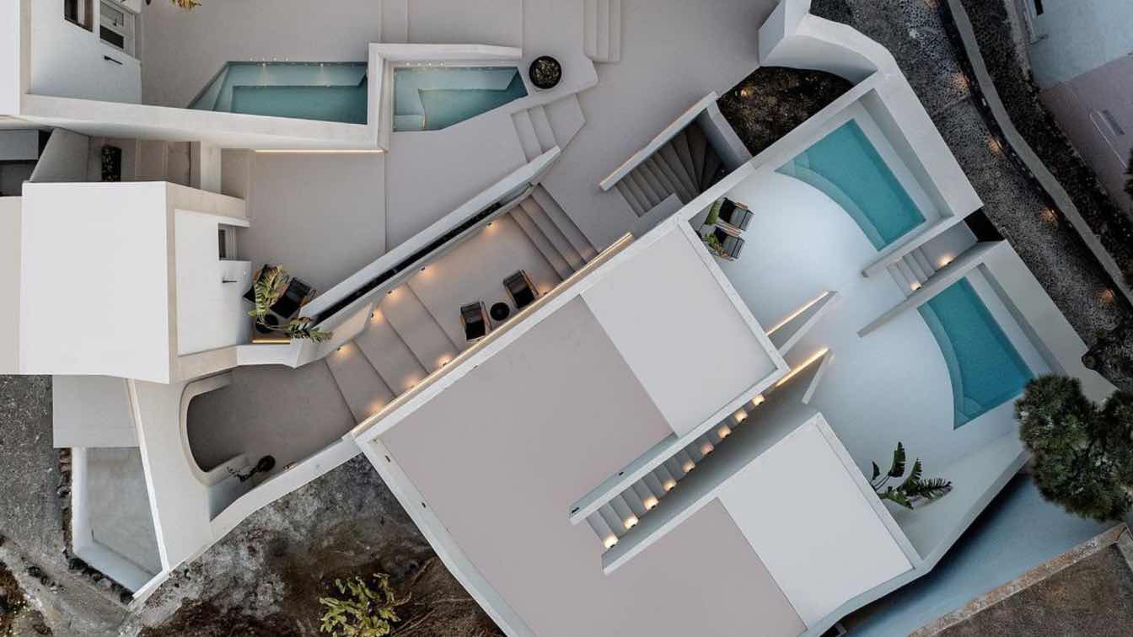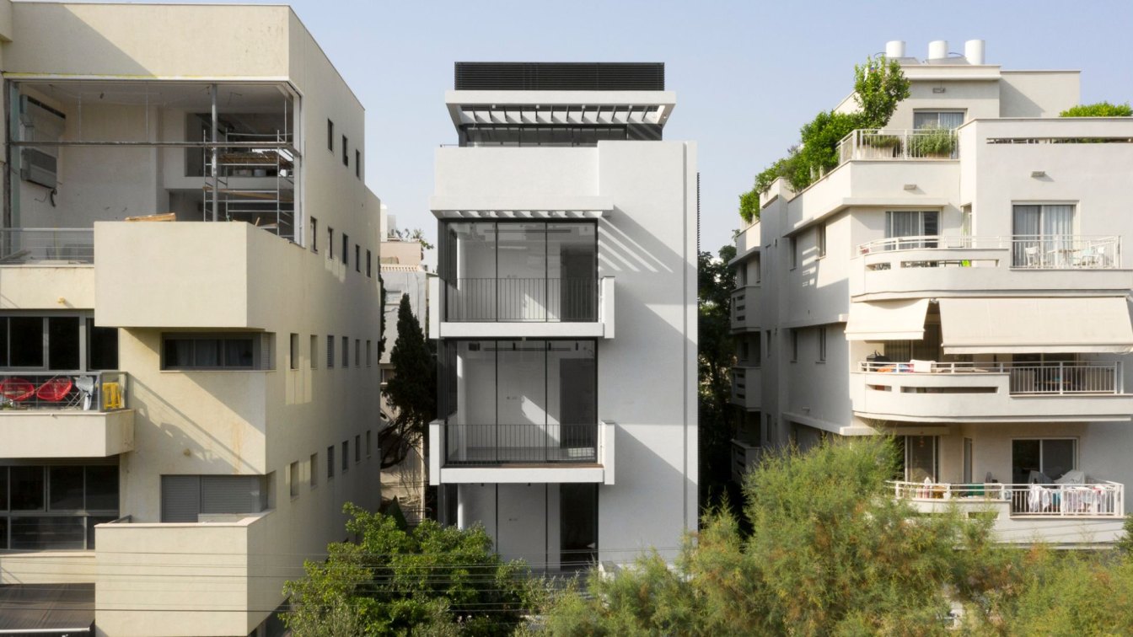UA Lab: The project is about creating a third place in architecture. The client required a space where they could hold their formal professional meetings. During the weekends and festive, they can use the same space to socialize and enjoy with the kids and the family. The project required to conceal the dichotomy of formal and informal expression of spaces together.
The site is a huge expanse of open land. Conceptually, we decided to create a cuboidal glass box. The cuboidal volume is kept very simple, pure and generic in its form. This simplicity allowed flexibility of use within the designed volume as required by the client. The cuboidal box is placed at one edge of the open site. By placing the pavilion at one edge of the site, allowed one to connect to the vast vista of the open green expanse on one side.
The cuboidal box is a rectangular pavilion space. An interesting light edge is designed along the longer edge of the pavilion. The light edge is partly covered with pergolas and partly covered with flat roof. The Pergola allows the play of light and shadow giving a dynamic experience to the entire linear space. This light edge helps to integrate the interior and exterior spaces together. The space under the flat roof allows for a relaxed seating outside the pavilion. This minimal intervention allows the user to get connected to the nature and contribute to the serene and peaceful experience that the site offers.

On the shorter side the Pavilion opens to the swimming pool area. When the glass slider opens up, the entire pavilion space integrates with the green vista on one side and swimming pool area on the adjacent side. A sunken seating space is designed in front of the pavilion. It is kept circular in its form. The circular form harmonizes with the pavilion on one side and the larger green expanse on the other side.
The Client had a special preference for ornamental plantation. The circumferential seating edge is lined with ornamental conical Ficus plantation. These spatial layers are designed and created between the Pavilion space and the larger Green expanse to accentuate different experiences to connect to the nature. The Pavilion space dissolves into the greens allowing the nature to play its main role. The activity of seating is celebrated and enjoyed by allowing one to immerse into the beauty of nature.
A meandering pathway is designed to connect the pavilion to the house. The pathway is designed as an In-between space. The pathway twirls around the existing trees. The project celebrates the activity of seating, relaxing and socializing. Different pauses are designed to create opportunities to seat, relax and enjoy the greens outside the house. Multiple smaller and bigger seating plazas are designed along the pathway. Water features and Natural stones are used to give a serene experience to the walkway. A Water Mural is designed representing the circle of life. Natural stone flooring is used on the pathways. Natural stone with different finishes are used to create centric patterns in each seating plaza. These patterns define the plaza space along the pathways. Circular Dhangadhara sandstone of varying size are placed loose over the lawn area. It provides an interesting pathway pattern without disturbing the lawns. The contrast of Sandstone and the Green lawns gives a visual pleasure to these pathways.
































