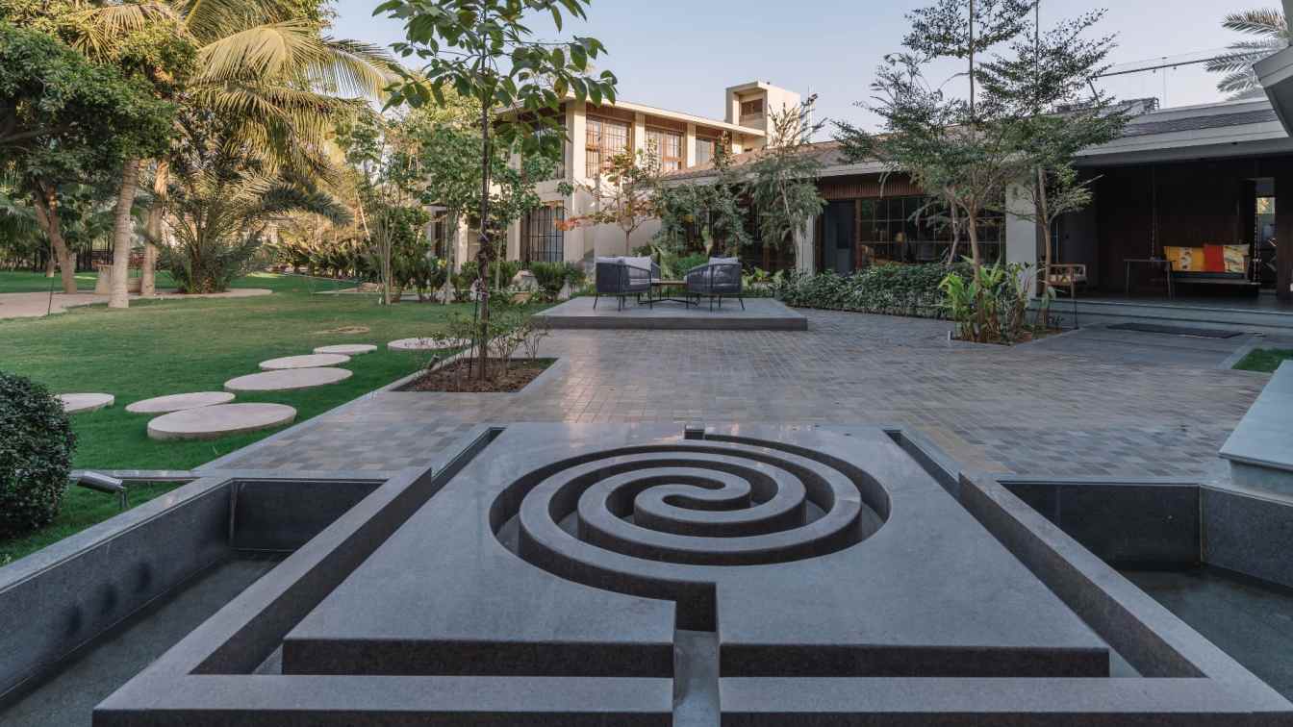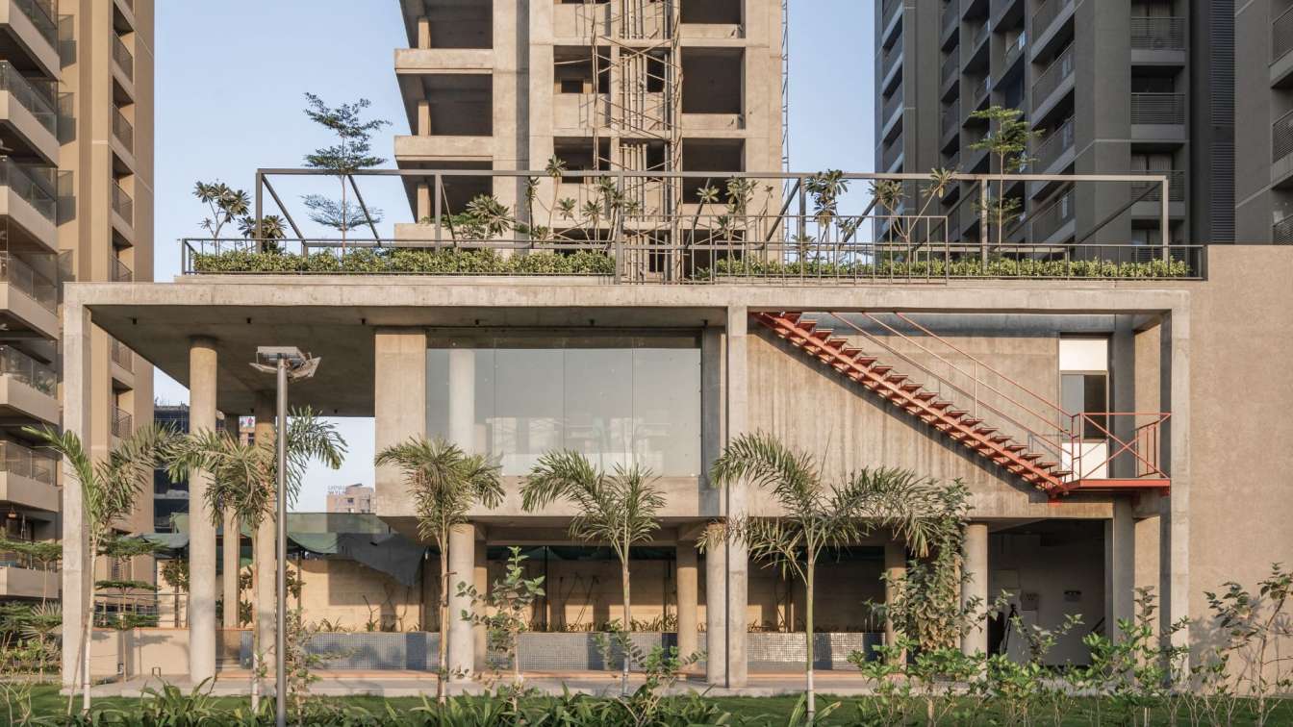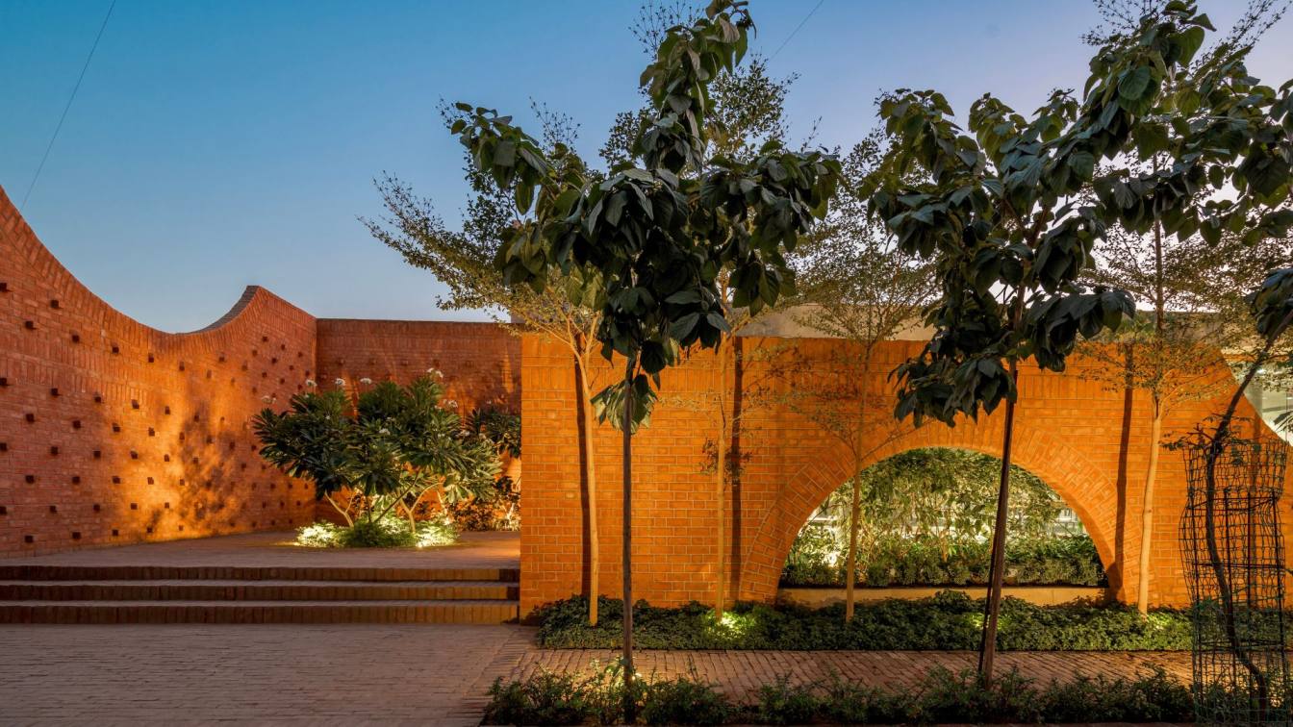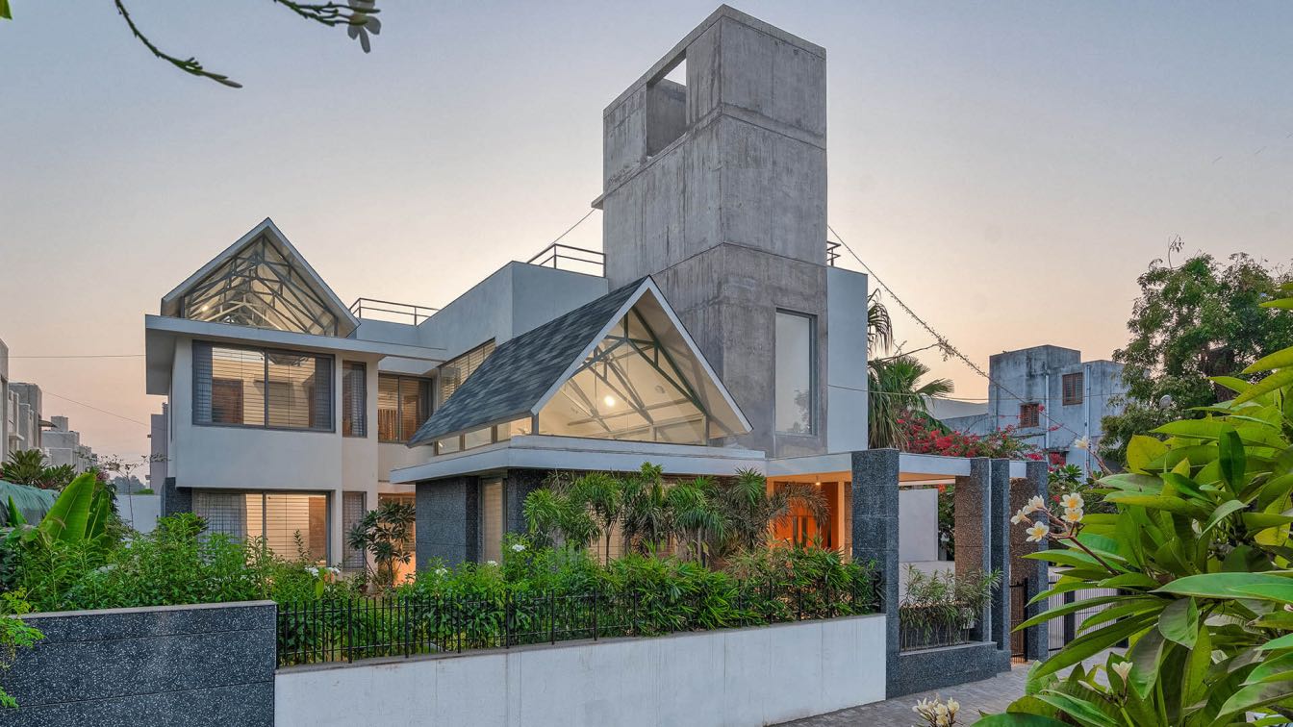The project is about creating a third place in architecture. The client required a space where they could hold their formal professional meetings. During the weekends and festive, they can use the same space to socialize and enjoy with the kids and the family. The project required to conceal the dichotomy of formal and informal expression of spaces...
Project name
Bellevue - A House in Park
Architecture firm
UA Lab (Urban Architectural Collaborative)
Location
Ahmedabad, India
Photography
Maulik Patel, Inclined Studio
Principal architect
Vipuja Parmar
Design team
Vipuja Parmar, Krishnakant Parmar, Zeel Jani, Fenny Patel
Material
Exposed Ceiling with natural RCC ceiling. Natural stone is used for flooring. Furniture works are done with wood and veneer. The finishes are selected to give a natural and serene experience to the entire space.
Typology
Residential › Leisure Space
The open community space in a housing is a Residential Park for the families residing in the housing society. UA Lab has designed the residential community space as a ‘shared space’ between families of different cultural diversity. This space plays very important role in binding people of different ethnic values and culture together.
Project name
The Lea Shell
Architecture firm
UA Lab (Urban Architectural Collaborative)
Location
Ahmedabad, India
Photography
Inclined Studio
Principal architect
Vipuja Parmar, Krishnakant Parmar
Design team
Vipuja Parmar, Krishnakant Parmar, Kruti Shah, Parth Mistry
Structural engineer
Jayesh Patel
Environmental & MEP
Urva Engineering
Construction
Krishnakant Patel
Tools used
AutoCAD, SketchUp
Material
Concrete, Brick, Metal
Typology
Residential Building › Place for community Living in A Residential complex
The project is an Corporate office for a developer in Ahmedabad. It is surrounded by dense urban fabric. The site is located in an upcoming Residential area of Ahmedabad. It has on-going construction sites all around. Presently, the site area experiences lots of unwanted noise with the movement of heavy vehicels all around the day.
Project name
The Brick Wrap
Architecture firm
UA Lab (Urban Architectural Collaborative)
Location
Ahmedabad, India
Photography
Maulik Patel, Inclined Studio
Principal architect
Krishnakant Parmar, Vipuja Parmar
Design team
Krishnakant Parmar, Vipuja Parmar, Parth Mistry, Bageshri Thakar
Civil engineer
Prashant Prajapati
Structural engineer
Hrushikesh Patel
Tools used
AutoCAD, SketchUp
Material
Brick, concrete, glass, wood, stone
Typology
Commercial - Office Building
The Indian multidisciplinary design studio UA Lab (Urban Architectural Collaborative) led by Vipuja Parmar & Krishnakant Parmar have recently completed Gable House, a single-family home located in Ahmedabad, India.
Architecture firm
UA Lab (Urban Architectural Collaborative)
Location
Ahmedabad, India
Photography
Maulik Patel / Inclined Studio
Principal architect
Vipuja Parmar, Krishnakant Parmar
Design team
Kruti Shah, Bageshri Thakar
Civil engineer
Keyur Patel
Structural engineer
Casad Consultant
Material
Concrete, Metal, Wood
Typology
Residential › House





