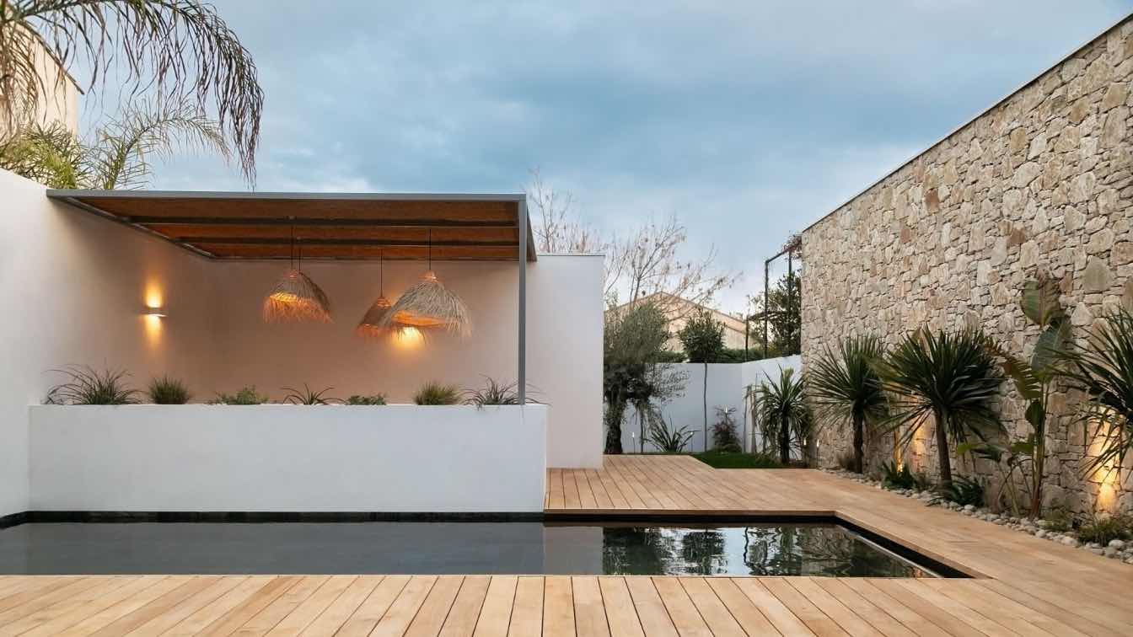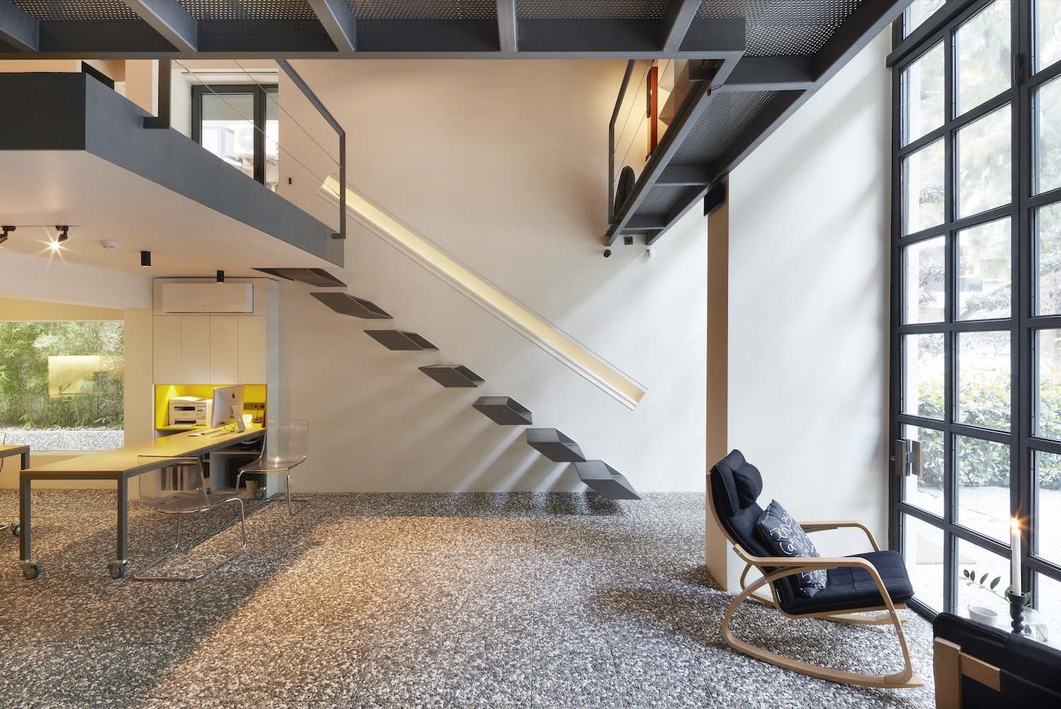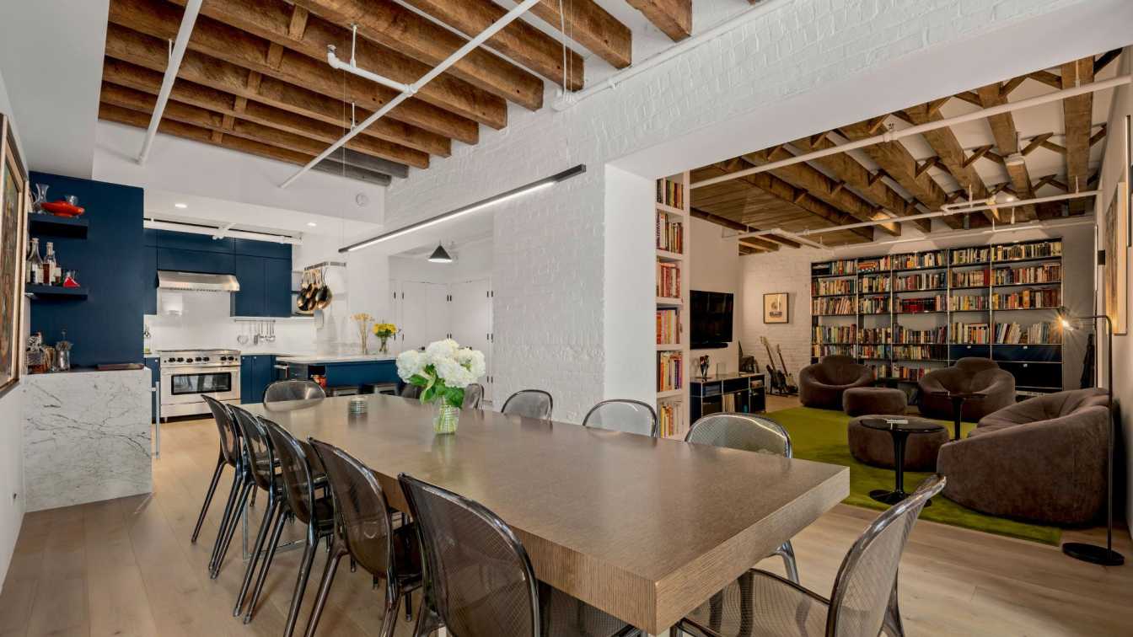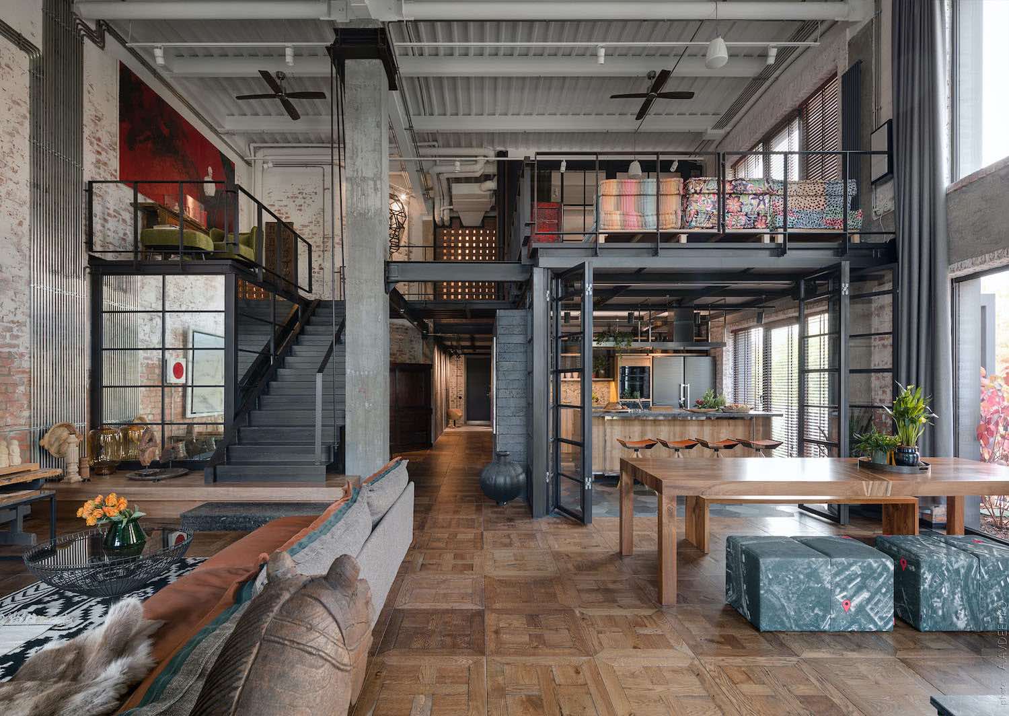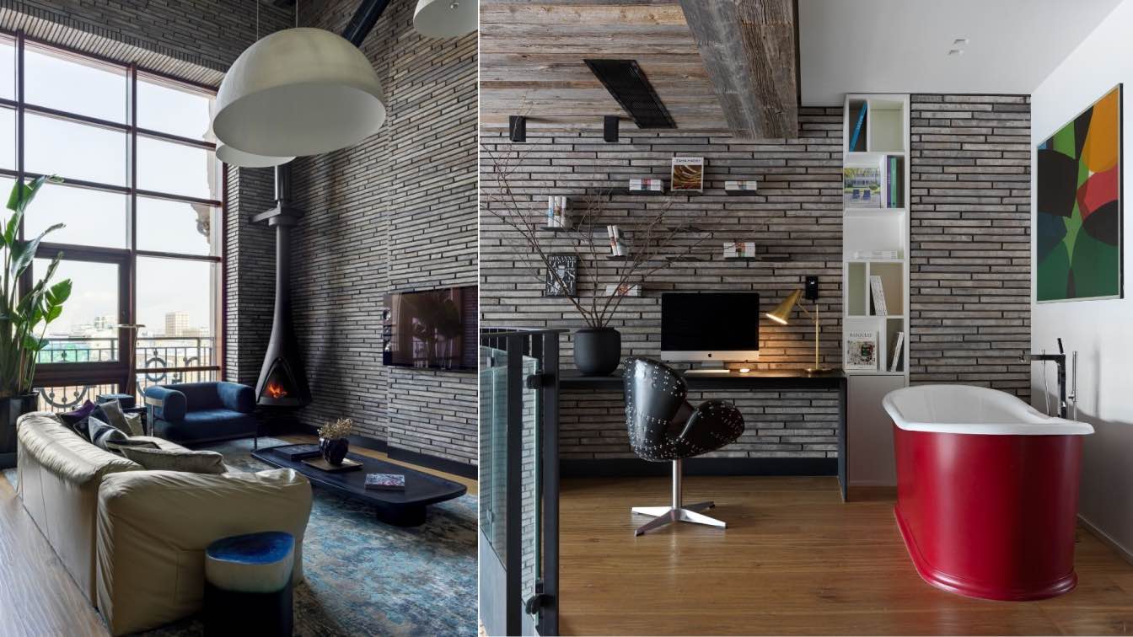Brengues Le Pavec architectes: Located in the south of France, between Montpellier and the sea, the project involved the conversion of a warehouse into housing. The aim was to improve the building and its relationship with the environment, in a spirit of urban renewal.The challenge was to propose a type of housing adapted to the Mediterranean climate and customs, while maintaining the industrial character of the site. The metal structure was retained, but the creation of courtyards or "patios" provided the necessary natural light.
These courtyards, accessible from every room, are planted extensively to bring greenery into the heart of the home. Designed as a luminous "gap", the exterior becomes the central element. The interior facades overlooking these spaces are composed of large glazed panels, blurring the boundaries where the notion of "inside/outside" takes on its full meaning.Inside, two wood-clad volumes stand out. The real walnut cladding of these "boxes within boxes" lends warmth to the whole. These volumes house technical areas, storerooms, laundry rooms, checkrooms and sanitary facilities. A way of concealing these spaces, often identified as secondary. For each of these boxes, a wood-clad staircase provides access to a mezzanine. A library is integrated into the volume of the living room. A wine cellar and tasting area are integrated into the kitchen.
Behind these transitional spaces, the height of the roof is reduced and the bedrooms are revealed in a more intimate way. An office and bathroom are integrated into each child's bedroom. A monochrome black dressing room makes the transition to the master bedroom.
This is an adaptation of a loft-style space, combining generous volumes, greenery and natural light.







































About
Based in the south of France, in Montpellier, the Brengues Le Pavec architects agency carries out all types of projects in contemporary and refined architecture. From the design stage, research is oriented towards a composition of simple, even minimalist volumes, in order to generate and highlight the essence of the project. The quest for harmony involves a play on proportions of fullness and emptiness, transparency, contrast and luminosity in order to create balance throughout the construction. Each new project is a human adventure. A necessary and real exchange begins in order to best appreciate the mode of operation or way of life sought. It’s about giving birth to a personality in the project, giving a soul to future spaces, creating tailor-made architecture.
The agency's principle is to consider interior design and appropriate furniture down to the smallest detail and favors noble and raw materials such as stone, concrete, wood, which bring a warm atmosphere to spaces. Due to this constant search for detail and qualitative finishes, the agency is entrusted with several prestigious orders where design and refinement are essential. These services, oriented towards discreet luxury, have enabled the agency to acquire a good knowledge of know-how and “high-end” products.
The exchange of experiences and responses, both conceptual and constructive, on various programs generates reflection and a new response to the acquired knowledge and habits that could be created. The diversity of subjects studied allows you to have a different look at all possible fields of architectural application, such as housing (individual house, villa, apartment, collective housing, etc.), the tertiary sector (showroom, business, restaurant , hotel, office building, head office, logistics platform, etc.). All types of work are carried out such as new projects, extensions, renovations, rehabilitations... This plurality of projects allows the agency to take a global look at current architectural production.

