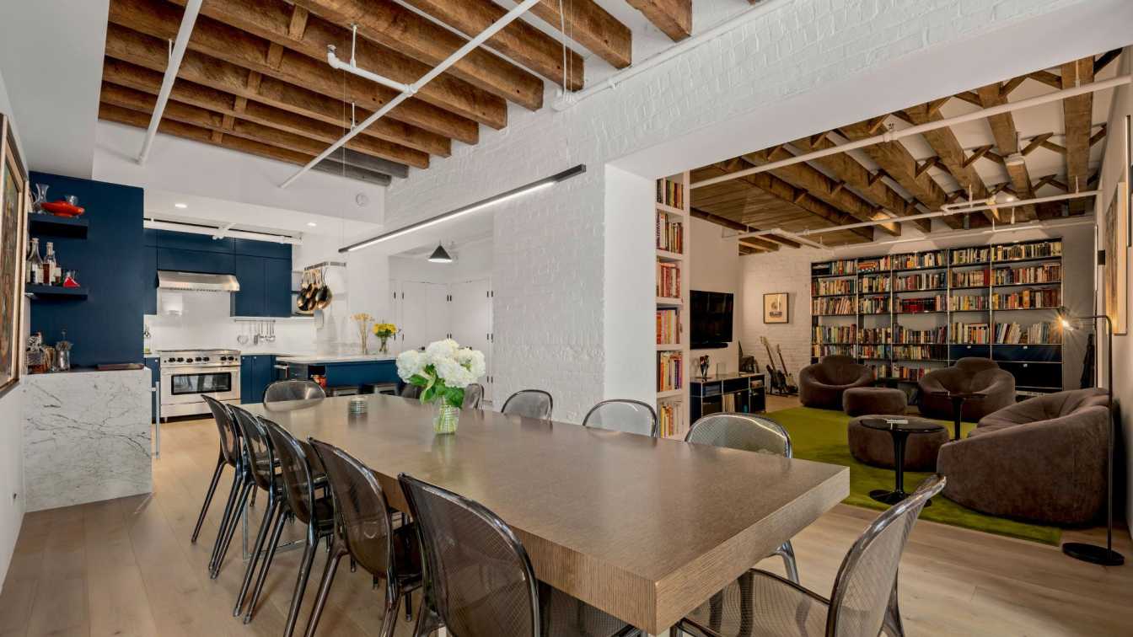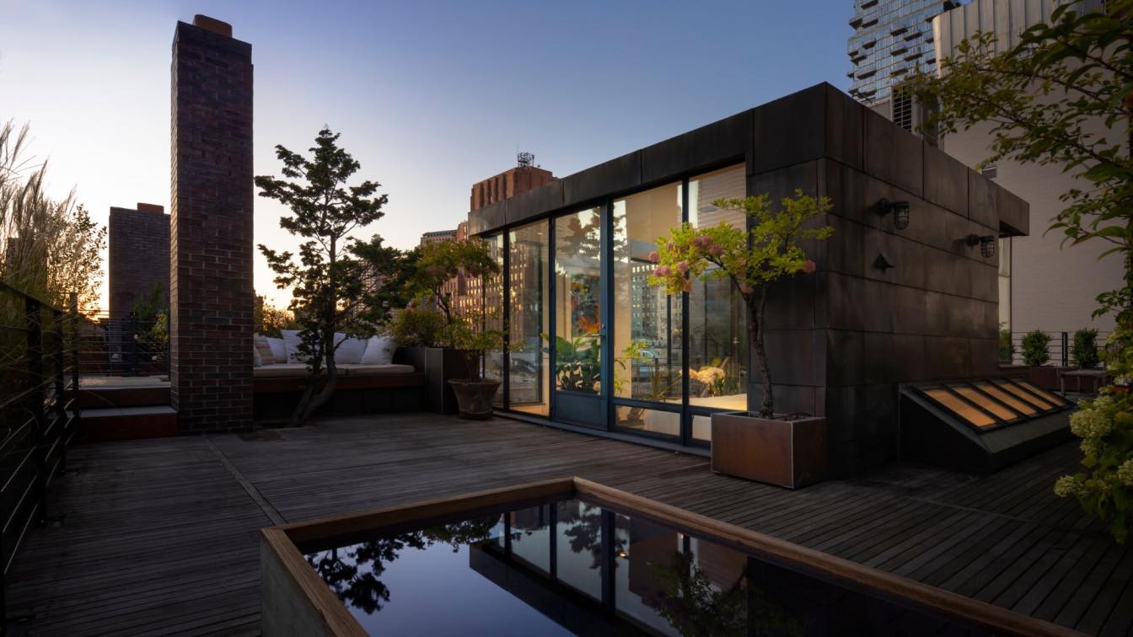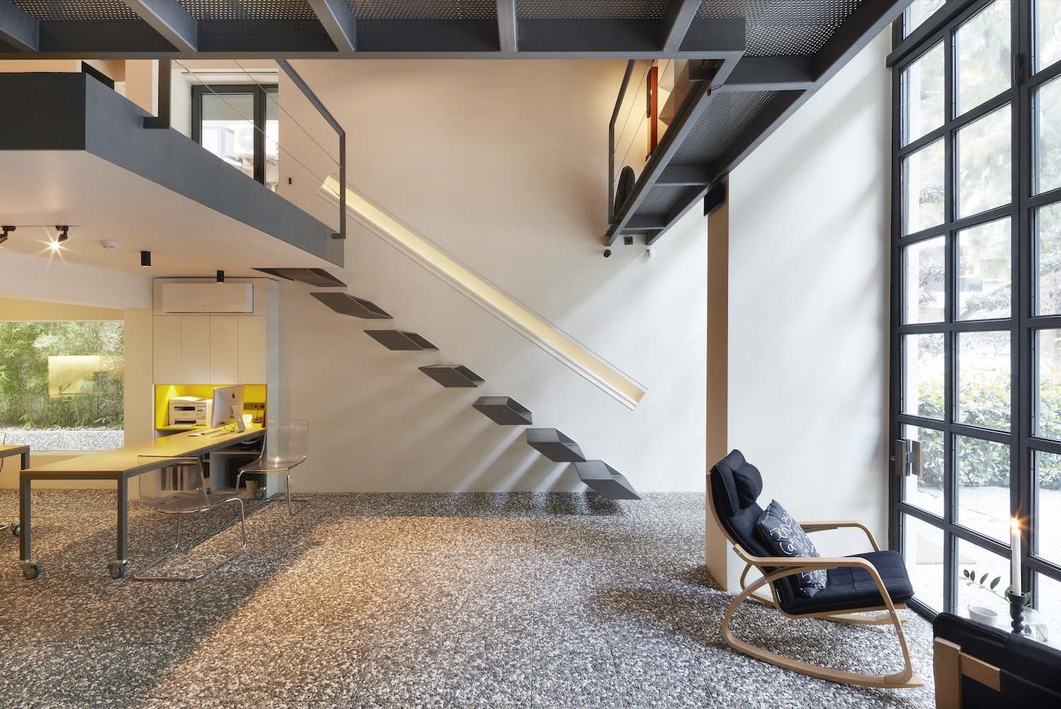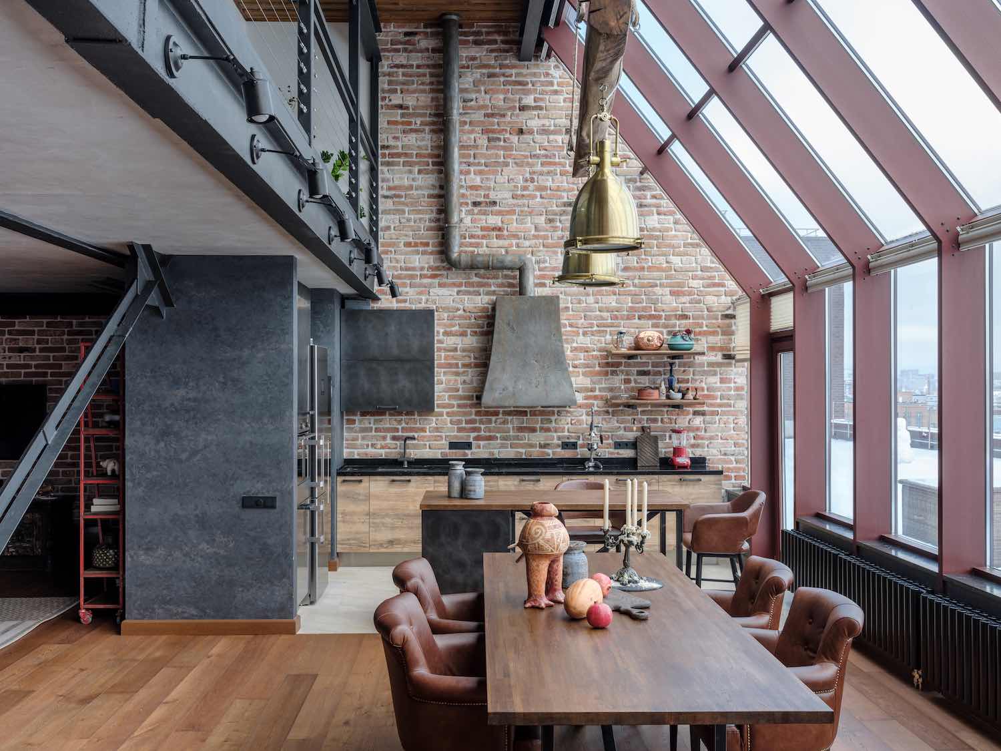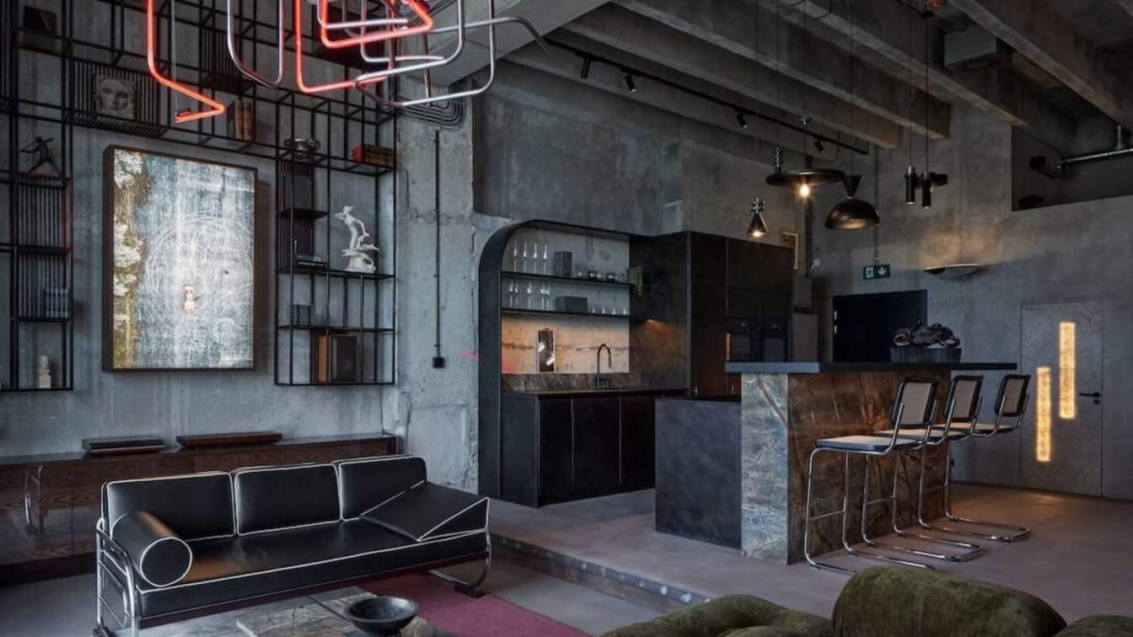Christopher Jeffrey Architects: Located in Tribeca, New York City, this 1,900-square-foot loft occupies the sixth floor of a historic warehouse building constructed in 1920. The building features thick brick exterior walls, arched interior bearing walls, and floors and ceilings framed with rough-sawn solid wood timbers, showcasing its industrial origins and distinctive architectural appeal that captures the essence of its historic significance. The interior of the loft has been completely reimagined, with all original elements removed and new partitions added to create a modern, open living space tailored for a vibrant family lifestyle.
The layout includes a spacious, open living area complemented by a private hallway that leads to the bedroom wing. The design emphasizes contrast and texture, with white-painted surfaces highlighting the original brickwork and natural oak floors harmonizing with the exposed wooden ceiling beams. In the more intimate spaces, such as the kids bedrooms, primary bedroom, bathrooms and powder room, a bold approach was taken: every surface in these rooms is painted a uniform, vibrating and saturated color, creating a cohesive and dramatic effect. This thoughtful blend of modern design elements and the building’s historic charm and character results in a space that is both functional and visually striking, celebrating its industrial heritage while accommodating contemporary family living.






















