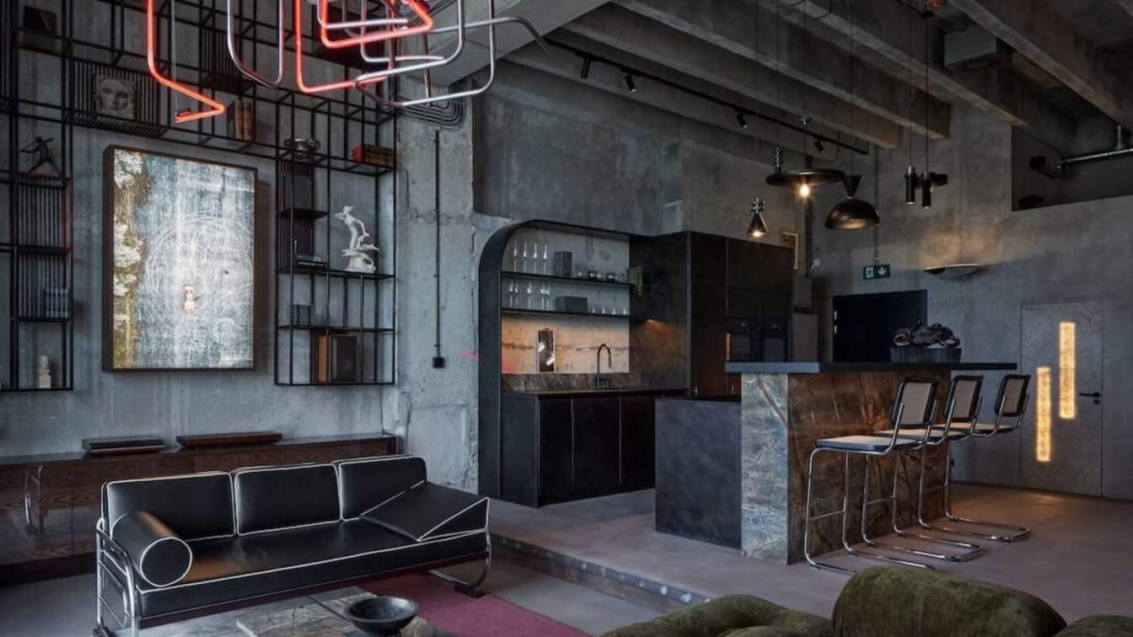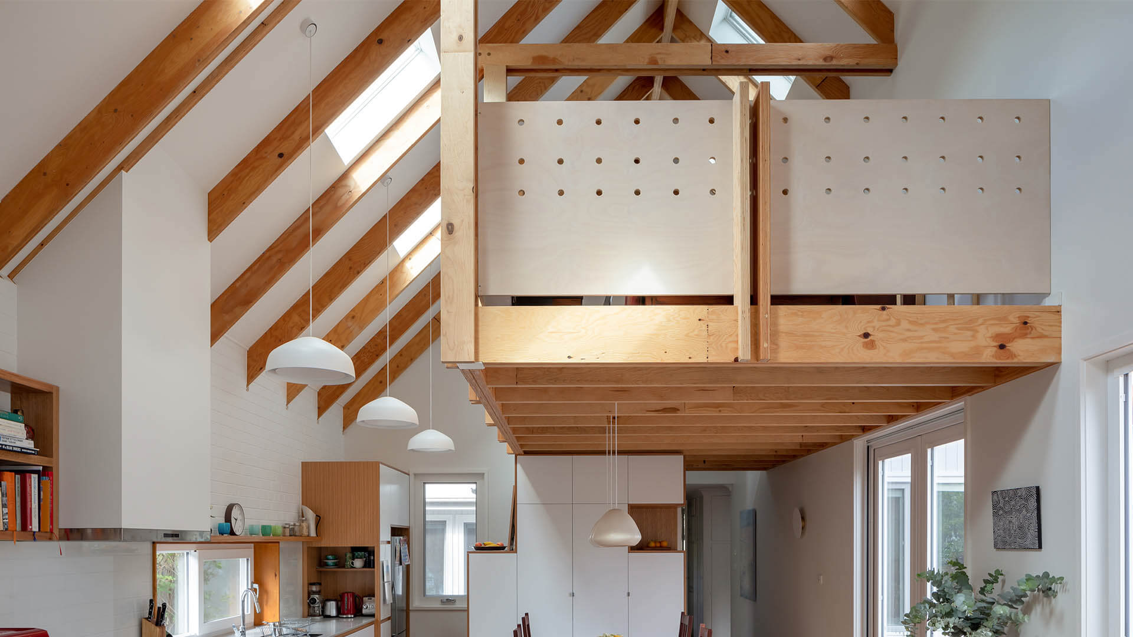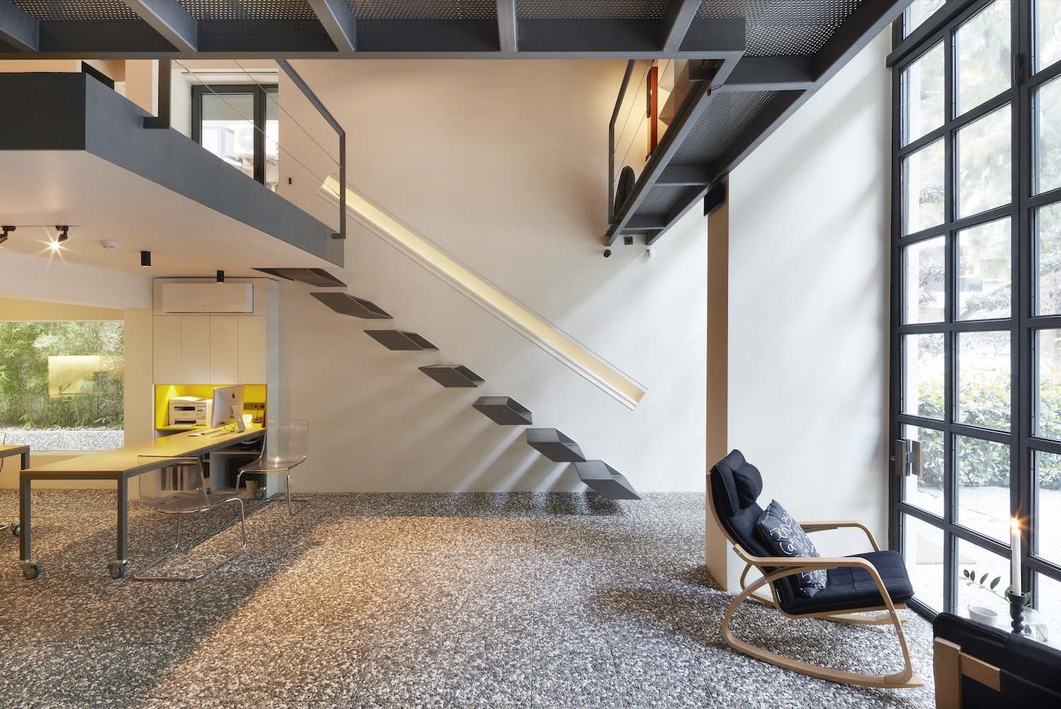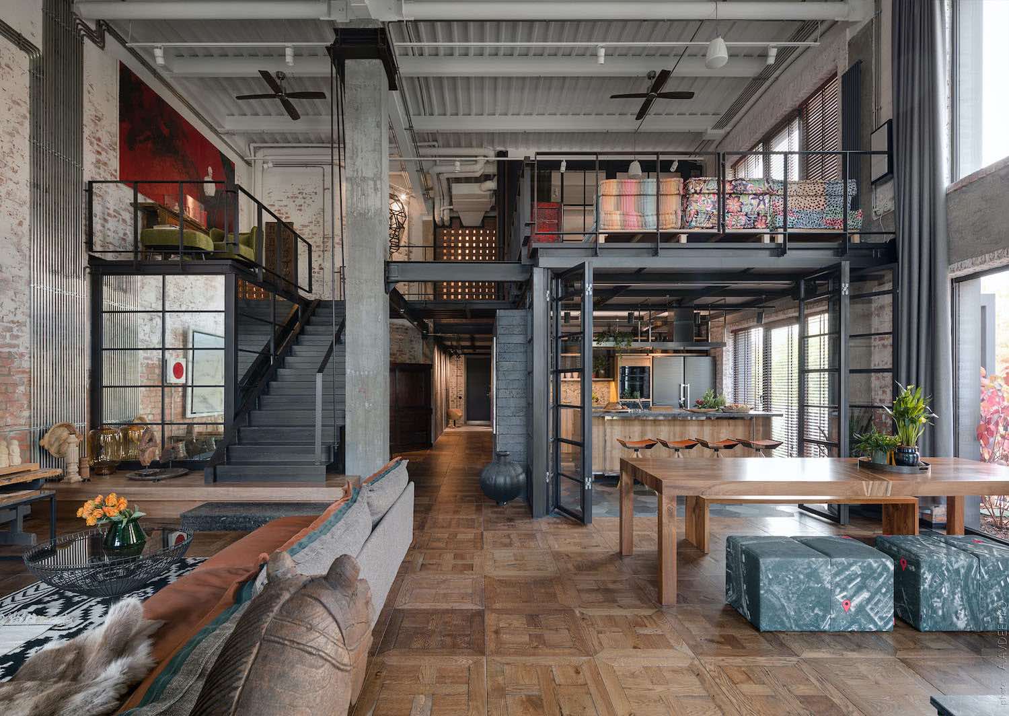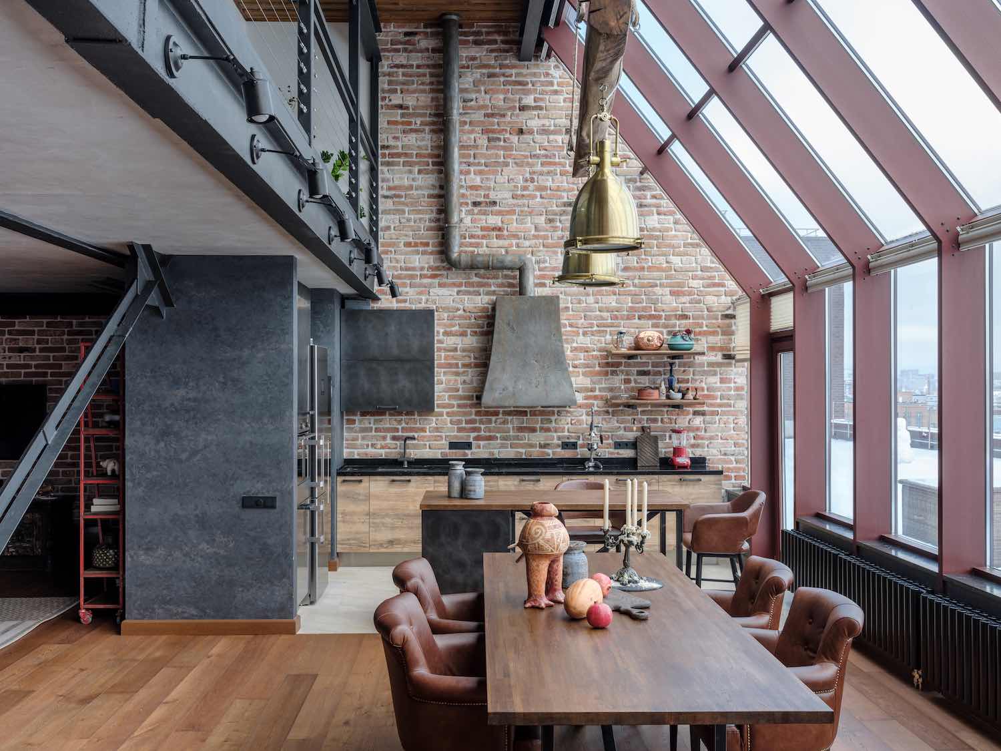The Globetrotter
SKULL Studio: When he decided to become a globetrotter, his eyes widened, and he began to dream. Memories of his cherished grandmother's tales, filled with cars adorned with horseshoe-shaped grilles, came flooding back.
The Globetrotter's grandmother had shared a lifelong friendship with Eliška Junková, a remarkable and brave woman who was a Bugatti ambassador in Ceylon. Her stories revolved around well-deserved victories, driving with an extraordinary feel to the car and the racetrack. Drive fast but smooth. He held onto this philosophy throughout his life, never forcing things. He understood that true beauty resided in the balance between order and complexity. He recognized the enduring value of timeless design and acknowledged that form follows function. With an old black and white photograph in hand, featuring two smiling young women in a Bugatti T35, adorned with flowers, he stepped into his new Prague loft, VNG 903.
The Idea
The design of Loft VNG 903—Globetrotter represents a fusion of (post)industrial architecture and the spirit of early 20th-century modernism. Within the industrial framework, we incorporated a tribute to the modernist ideals of the First Republic era. The interior design is imbued with the essence of an imaginary hero—a visionary, a time traveler, a globetrotter who traverses the spiral of the modern age with unwavering precision. Yet, his journey doesn't tether him solely to the past; he possesses both the imagination and the means to co-create the contours of the future. The concept of 'co-creation' is central to understanding the allocation of spatial functions.
The Layout
The heart of this space is the expansive central living area. It aligns along a central axis, housing a kitchen with a bar island, a spacious dining/conference table, and a retractable projection screen that conceals the panoramic strip windows, offering a view of the covered parking garage (an area dear to the car collector he is). Our imaginary hero's life revolves around meeting and connecting inspiring individuals, where the excitement oscillates between formal and informal gatherings. With the last rays of the sun, the atmosphere seamlessly transitions from a representative setting to that of a vibrant club. The loft's defining characteristic is its expansive open space, where movable walls and curtains allow for flexible arrangements without compromising the sense of openness and airiness. The built-in elements expand the living area and co-create the dynamics of the space. The floor serves as an elevated gallery—a bridge. It also accommodates a guest bed. Concealed within the bridge is a walk-through dressing room and separate facilities comprising a shower and a toilet.

The Atmosphere
The club lounge boasts a laid-back ambiance, featuring comfortable sofas, a coffee table, and a stylish geometric bookcase. Here, formality takes a back seat. The generously sized window and a glass door, allow for easy access to the veranda, effectively expanding the space. A warm red neon light enhances the relaxed atmosphere, reminiscent of nocturnal drives through unfamiliar, bustling cities. The loft's open space is further enriched by the inclusion of an enamel bath nestled between the lounge and the bedroom. Our hero, The Globetrotter, is an unabashed connoisseur of comfort. Draped in a robe, he emerges directly from the bath through the glass doors onto the balcony, where he enjoys a glass of his favorite Boulevardier.
The interior design is thoughtfully conceived to accommodate a range of user activities. Our hero relishes the splendid isolation the loft offers, dedicating his time to intellectual pursuits. The absence of fixed partitions in the open-plan layout affords ample space for free-flowing thoughts. Periodically, the introverted recluse transforms into a host of gatherings. Opportunities to host social events in a club-style format are ingrained in the spatial layout's DNA. The dining area, conference space, bar, and lounge seamlessly unite as an organic whole. Guests find themselves at the center of the action in each of these areas. For private conversations or solitary moments, an elevated gallery floor provides a discreet vantage point to quietly oversee all the activity on the floor below.
The Homage
The spirit of the racing legend, Eliška Junková, imbues the entire loft's design. It pays homage to the pioneering era of car racing, a time that profoundly influenced the loft's atmosphere. The two daring interwar decades of the 20th century embodied an era of unwavering confidence, where individuals eagerly gazed upon a future full of promise, delving into novel technologies, and disregarding conventional limits. Modernism, futurism, and functionalism converge in fascination with clean lines, the kinetic energy of motion, aerodynamic forms, and rounded corners. The selection of fundamental materials—metal, concrete, wood, stone, and glass—likewise pays homage to classical modernity.

The Future
Our hero isn't confined to the past; he embodies the contemporary ethos of recycling and upcycling, epitomizing elegance. The ceiling features light-transmitting panels in the dressing room, toilets, and doorway, serving as a prototype of recycled plastics—a bold exploration of novel solutions. And boldness, much like the timeless melodies of jazz on a vinyl record player, is among our hero's defining attributes.
Additional information
Vanguard: Living Your Own Way
Modřany, a historically significant industrial district of Prague, is on the cusp of a new era. Its industrial heritage remains intact, lending it a unique sense of place. Once a hub for thousands of workers a century ago, it has transformed into a sought-after recreational destination brimming with activities. Introducing the Vanguard project, a wave of loft living is making its mark in Prague. The former Microna aircraft parts factory in Modřany provides an ideal canvas for imaginative individuals eager to shape their lifestyle and preferences.
Within the 14-story prefabricated steel and concrete structure, you'll discover 150 Shell & Core-style lofts spanning from 40 to 700 square meters. These versatile spaces are not limited to residential use; they offer a canvas for offices, art studios, or photography workshops. The project's distinctive design bears the imprint of renowned architectural studios: Ivanka Kowalski, OOOOX studio, SKULL studio, and Michaela Záhorovská. The vision of a unique loft house was materialized with a feeling for preserving the genius loci by Petr Drexler.
In addition to its striking design, the project offers a promising sense of community. Studio OOOX has meticulously designed the project's communal areas. Beyond providing reception and concierge services, the former underground bunker has been transformed into a luxurious wellness space, featuring an enclosed 18-meter swimming pool, sauna, massage facilities, and fitness amenities. Adjacent is a multifunctional room with cinema projection capabilities. Atop the structure, you'll find a communal terrace and sauna with stunning views of the river and the lush landscapes of Malé and Velké Chuchle.

























About studio / author
The S K U L L studio creates interactive play elements and objects that define the identity of spaces and landscapes. The studio sponsors projects from the initial idea and sketches up to its full realisation, installation, and subsequent visual processing/documentation of the work/installation (photography, videos).
Matej Hajek (born 1982, Prague) is a Czech artist and founder member of the group Ztohoven (2003), working under the pseudonym Otto Horsi. He was born in Prague in 1982. In 2003 he commenced his studies at the Academy of Fine Arts in Prague, in the new media studio of Veronika Bromová, and underwent a period of study in the sculptural studio of Jaroslav Róna. His own creative production is located on the boundary of architecture, sculpture and land art. For many years he has focused on the relationship between sculpture and the function of play, realised in the form of extensive projects for children’s playgrounds such as the Bororo Reservation at Prague Zoo, or the PECKA Play Area in Krkonoše mountains. The projects he has contributed to have won the awards Architects’ Grand Prix, Wooden Construction of the Year, or a nomination for the Czech Grand Design. Since 2019 he has been a doctoral student at the Academy of Fine Arts, working in the studio of Tomáš Hlavina. He lives and works in Prague, where he established the creative S K U L L studio in 2020, together with the photographer Bet Orten. Pavel Krajcik joined the studio in 2022.

