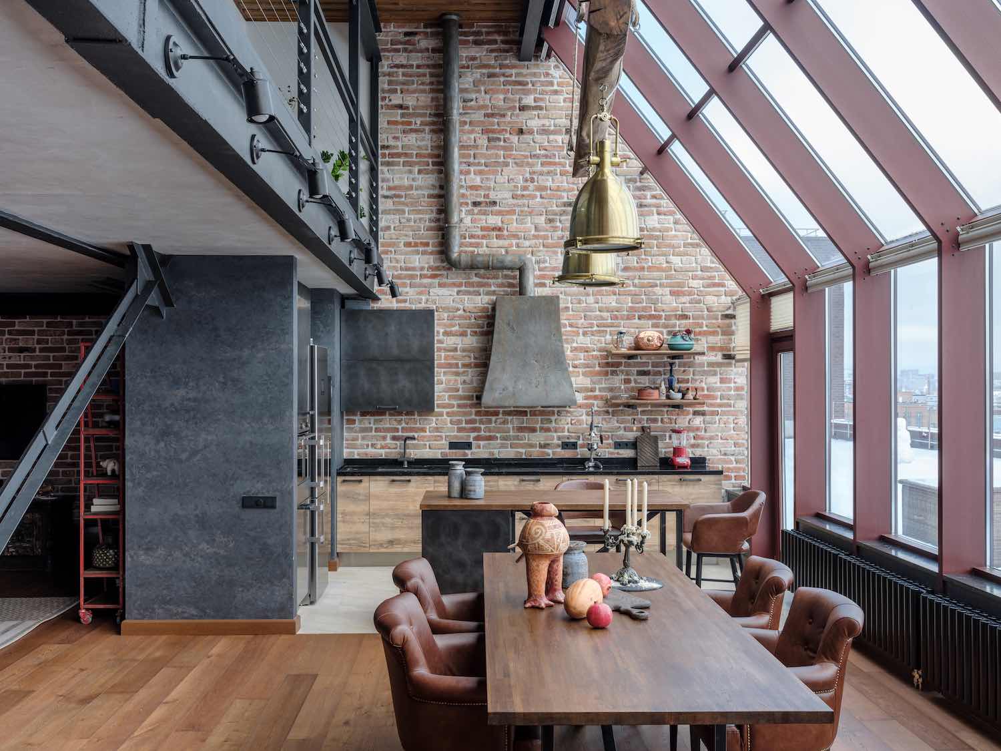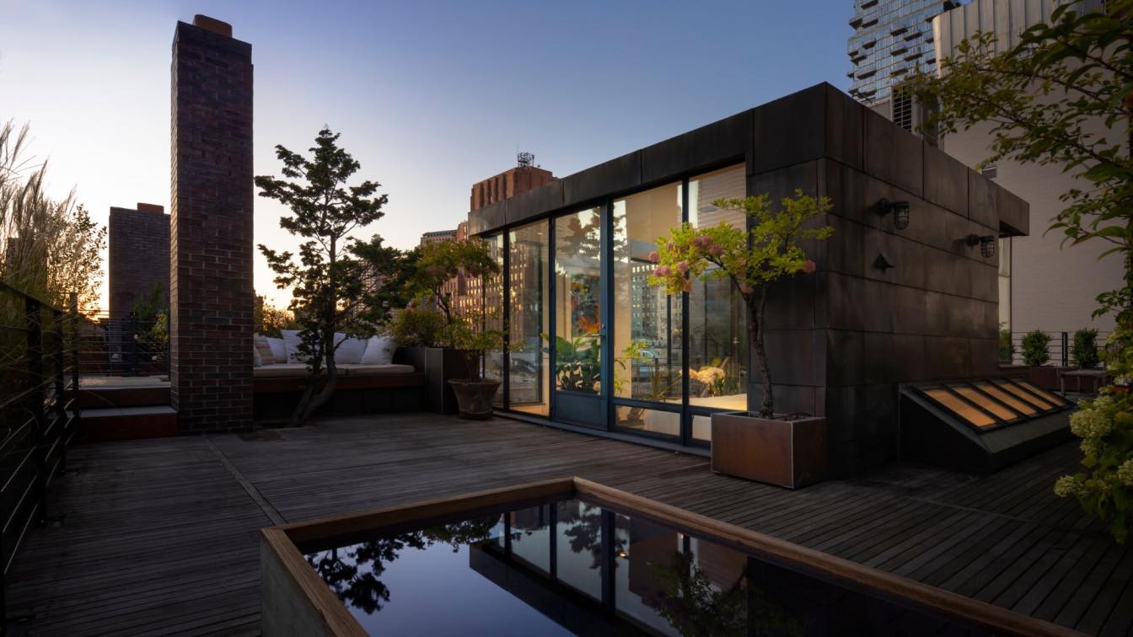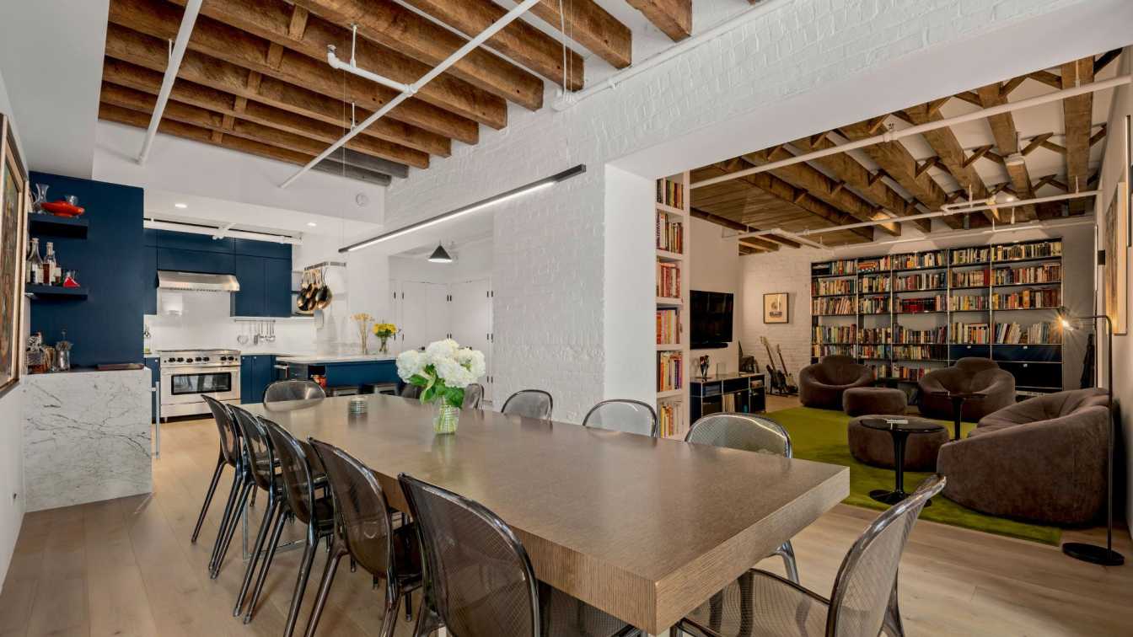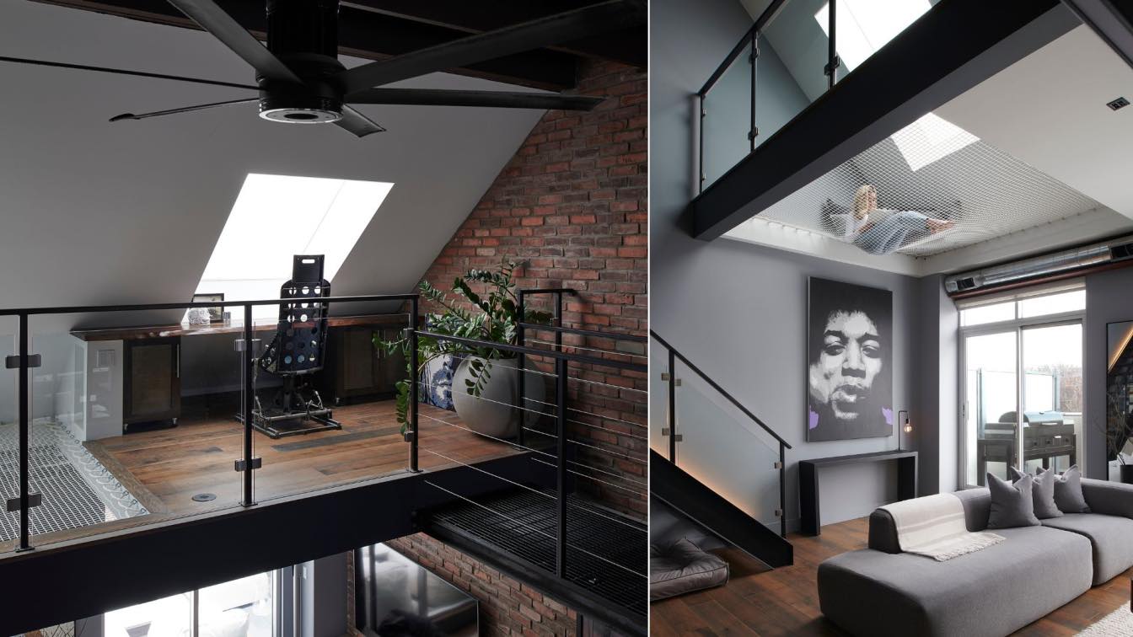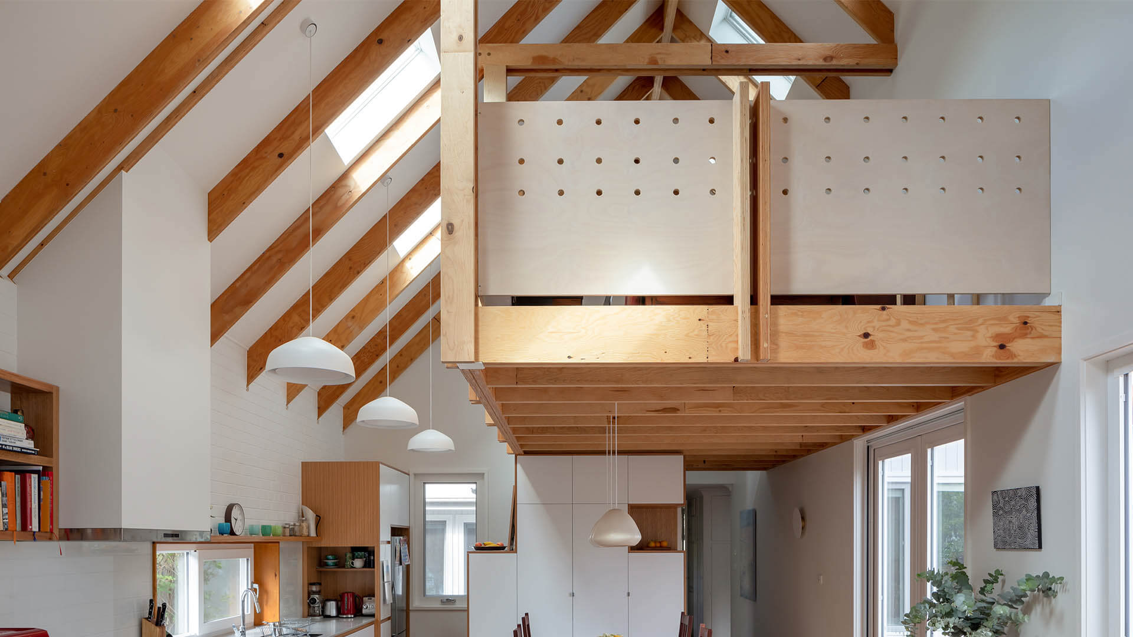The Moscow-based design firm Rudakova design led by Russian interior designer Olga Rudakova has designed a duplex apartment of 200 m² in the old industrial building of Moscow.
Project description by the architects:
The object was already attended by metal structures - the skeleton of the second floor. It was impossible to dismantle them, only to modify them. We extended the corridor along the bedroom to the wall with the kitchen. High windows and a large terrace impressed. Since this is the top floor, we were allowed to make a fireplace, bring the chimney to the roof. The client travels a lot, so the space is filled with objects that he personally chose. This painting, and vases and interesting interior details. Initially, the project was done for one person, but later adjustments were made - a children's room was needed. The room was made in place of the guest.
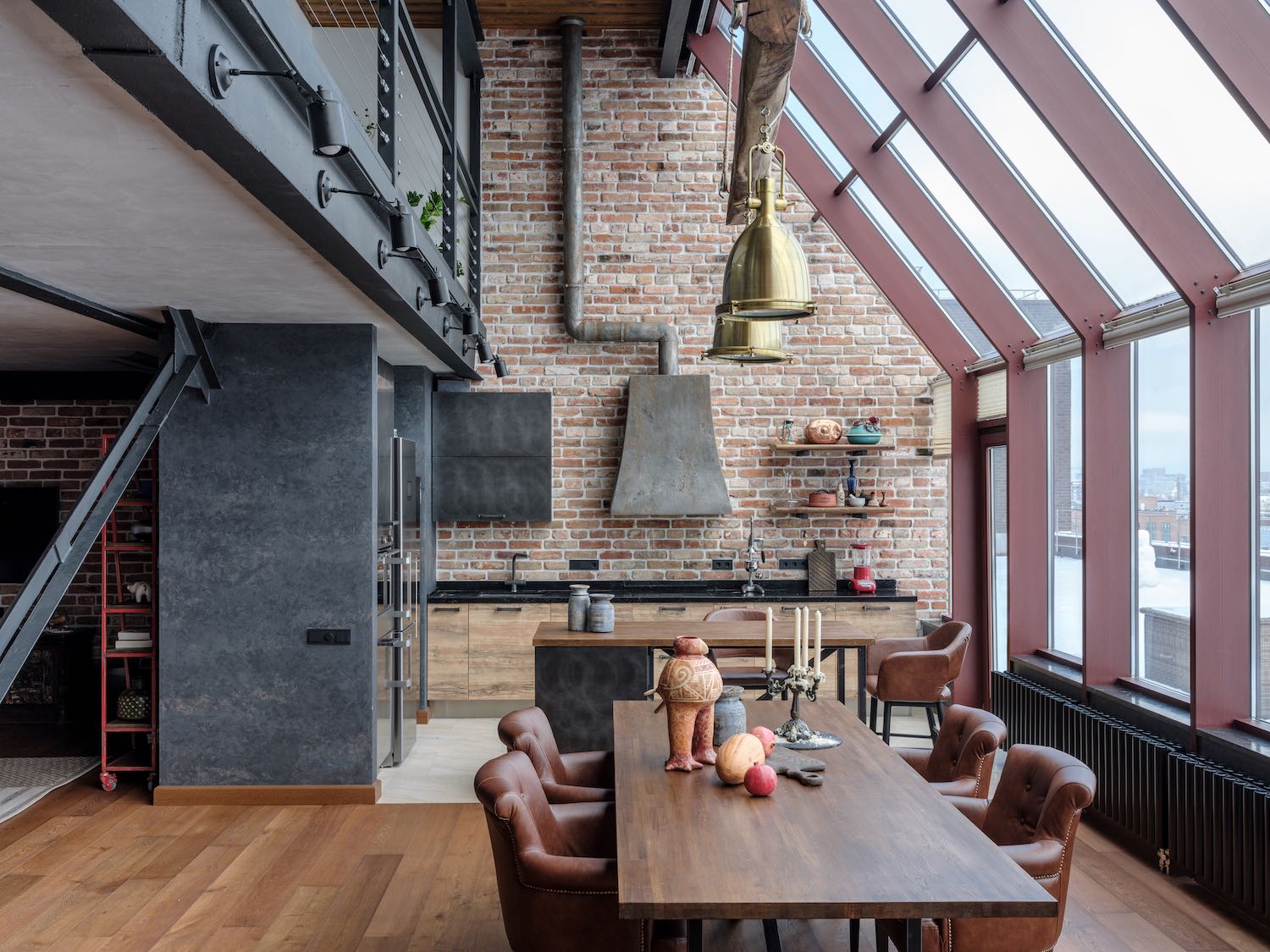 image © Mikhail Loskutov
image © Mikhail Loskutov
Because initially there were no walls, we started from scratch. The premises were formed based on the needs of the client and the existing metal structure. The first floor is 120 square meters with virtually no partitions. Kitchen with an “island” - for cooking and evening gatherings with a glass of wine. The client is well versed in them. The kitchen was ordered, but only partially. Black quartz countertops were ordered separately. Hood - it was assembled and decorated by old metal artists. One segment of the kitchen island was ordered, and the countertop and metal base from third-party contractors. This is basically the idea of the whole project. Everything was going to pieces in order to meet the budget. Many different contractors were involved.
 image © Mikhail Loskutov
image © Mikhail Loskutov
The fireplace area first had to be with chairs, so that the firebox could be viewed from the kitchen island. But the client already had a Timothy Oulton sofa, and he was placed there. To the left of the fireplace is a heated onyx shop. We bought a slab for the shower room and there was a good volume for the living room. Piazzetta fireplace with an old clinker brick. He was brought from Rostov. Three cast-iron plates of the 19th century under the firebox cut off the floor from the engineering board. The role of the countertop by the fireplace is performed by the stone, which was bought on the roadside market of the Moscow region. I really wanted to use natural materials with my own unique texture.
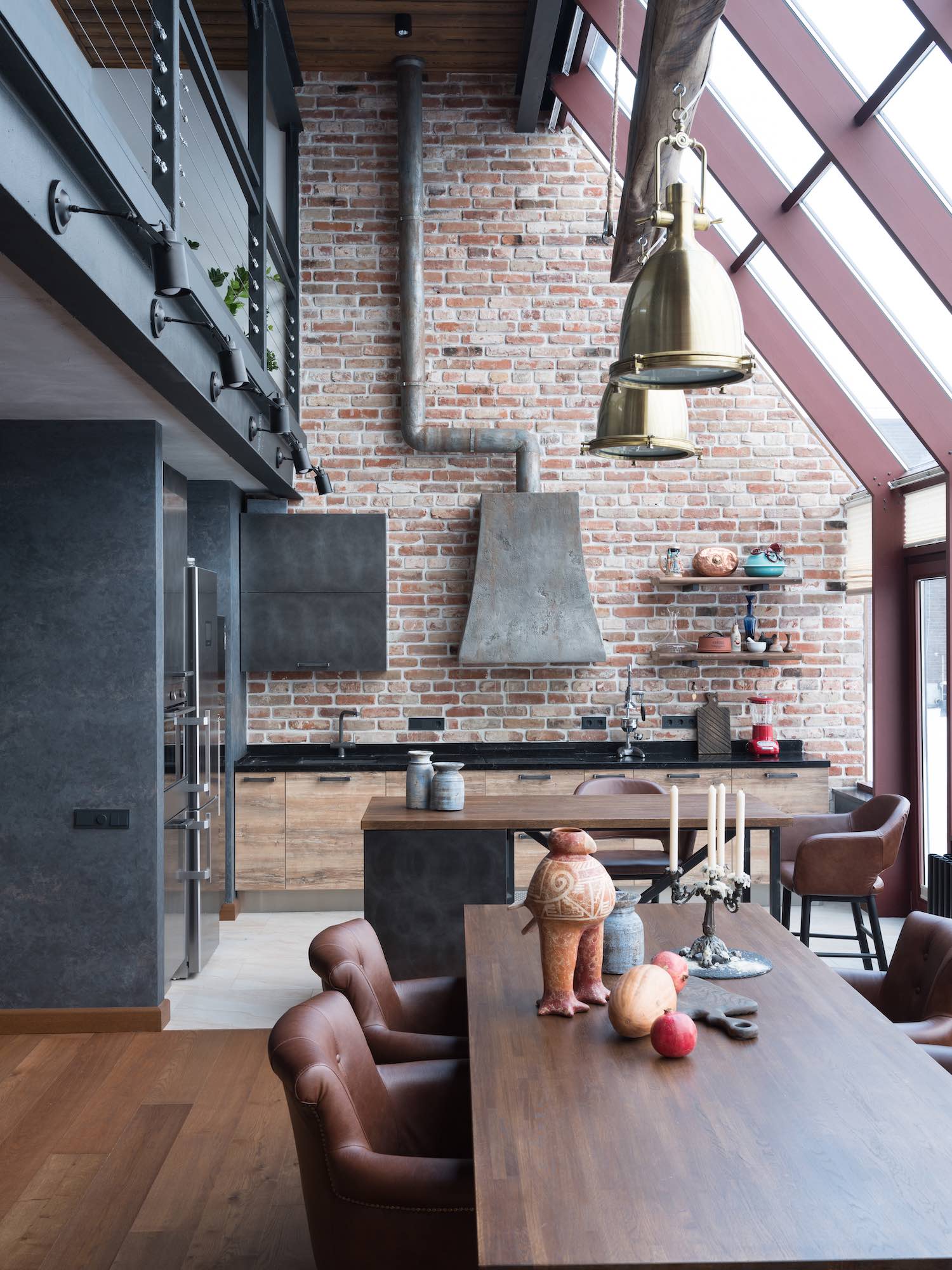 image © Mikhail Loskutov
image © Mikhail Loskutov
There is an exit from the kitchen area to a huge terrace. TV Zone - sofas and armchairs were planned, but in the process of repairing and purchasing furniture, we decided to place 2 large Smartballs poufs there. Nearby is a small nanny room for children, behind a hidden door for decoration. To penetrate the natural light, made a small window with a stained-glass window. From there, a stormtrooper in a red cloak looks at us.
 image © Mikhail Loskutov
image © Mikhail Loskutov
Radiators painted in graphite; windowsills made of black marble with a matte finish. The entrance hall is not separated by a partition, it is also an open space. In the hanger’s area there are panels of aged and processed boards. Also, old shutters that hide the electric shield. Vintage pens for them were bought by the client himself. A bench was made of an old beam so that you could put a bag and change shoes.
 image © Mikhail Loskutov
image © Mikhail Loskutov
Behind the accent wall, covered with decorative plaster, there are three rooms: a dressing room, a pantry, a guest bathroom and a laundry room. In the laundry column from the dryer and washing machine, as well as a large drying cabinet. The guest bathroom has a wooden countertop on a cast-iron foot. The shell is made of petrified wood, so they provided such a powerful base. Such shells are very heavy.
 image © Mikhail Loskutov
image © Mikhail Loskutov
On the second floor, the premises were formed based on the existing metal structure. Each bedroom has a dressing room and a bathroom. And a long corridor connecting them. The bed in the master bedroom is made of old pallets that have gained a second life. The figure of a black man is a kind of temporary wow factor for this room.
 image © Mikhail Loskutov
image © Mikhail Loskutov
The main bathroom is decorated with moisture-resistant plaster, similar to tadelakt. Including the ceiling. The edges of the cabinet under the sink were made rounded to create the effect of a dabber. The project was developed for one person. During the construction process, the guest room turned into a nursery. Therefore, one idea smoothly replaced another.
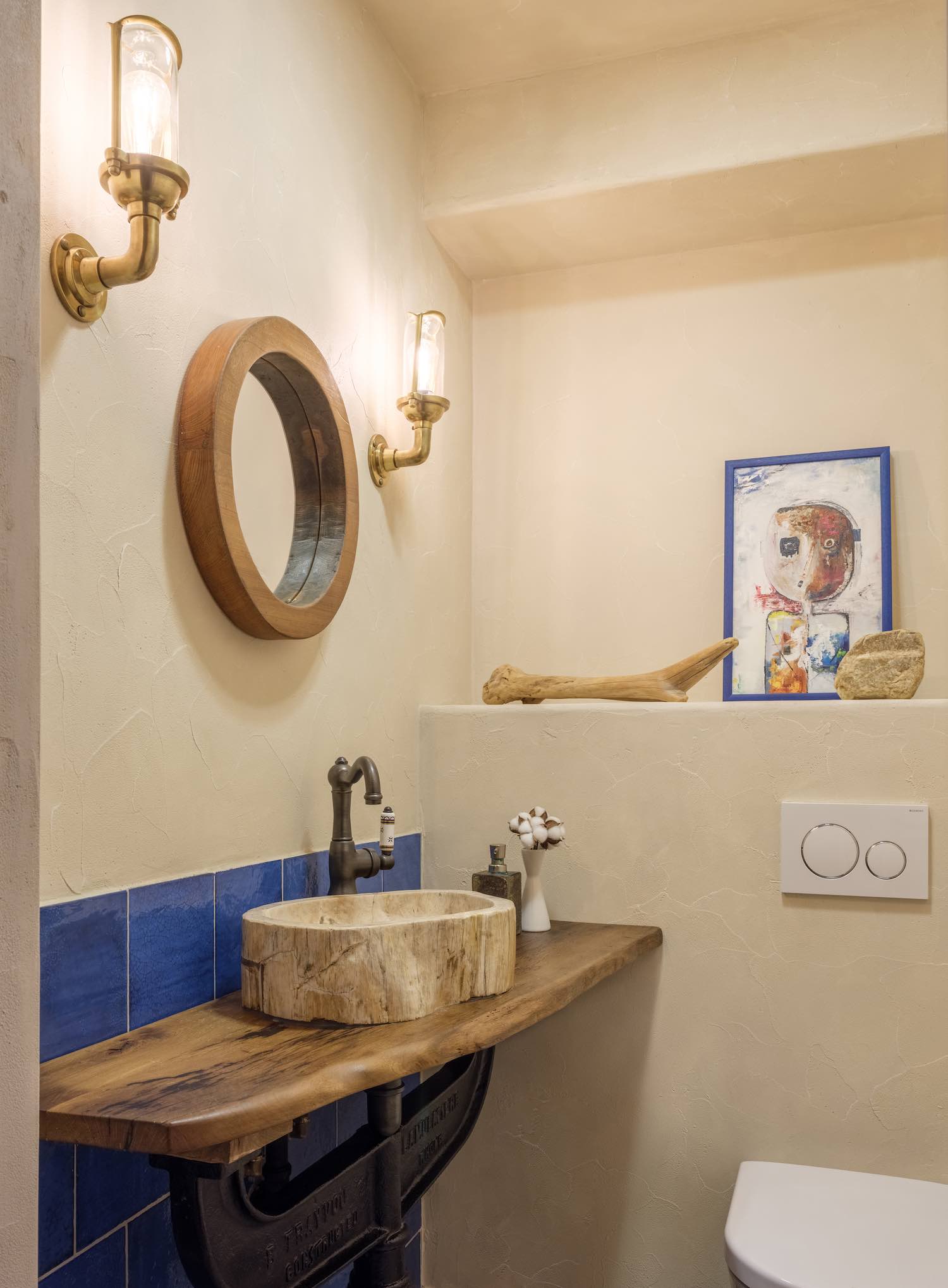 image © Mikhail Loskutov
image © Mikhail Loskutov
I especially like the kitchen hood finish solution. Artists made the mold and decorated it with old metal. Inside a real hood, of course.
 image © Mikhail Loskutov
image © Mikhail Loskutov
In the nursery, we took the Karman sconce as an interesting and memorable element and pink Petite Friture snout chair - Daisy.
We searched for interesting things and thought how we can use them in our space. So, there was a cabinet under the sink in the guest bathroom. The countertop was changed, and a small shell made of petrified wood was placed on it. They planned a ceramic, but ... it was love at first sight.
The main bathroom is decorated with moisture-resistant plaster, similar to tadelakt. Including the ceiling. The edges of the cabinet under the sink were made rounded to create the effect of a dabber. An onyx shower is dimmed and changes the light intensity. This was perhaps the most complex technological solution at the facility. This is the most non-standard project in my practice. There were a large number of related firms involved. A lot of "self-made", like a pendant lamp over the dining table. It consists of a beam and two suspensions. Hand made in every sense. But this is exactly what the client wanted.
 image © Mikhail Loskutov
image © Mikhail Loskutov
 image © Mikhail Loskutov
image © Mikhail Loskutov
 image © Mikhail Loskutov
image © Mikhail Loskutov
 image © Mikhail Loskutov
image © Mikhail Loskutov
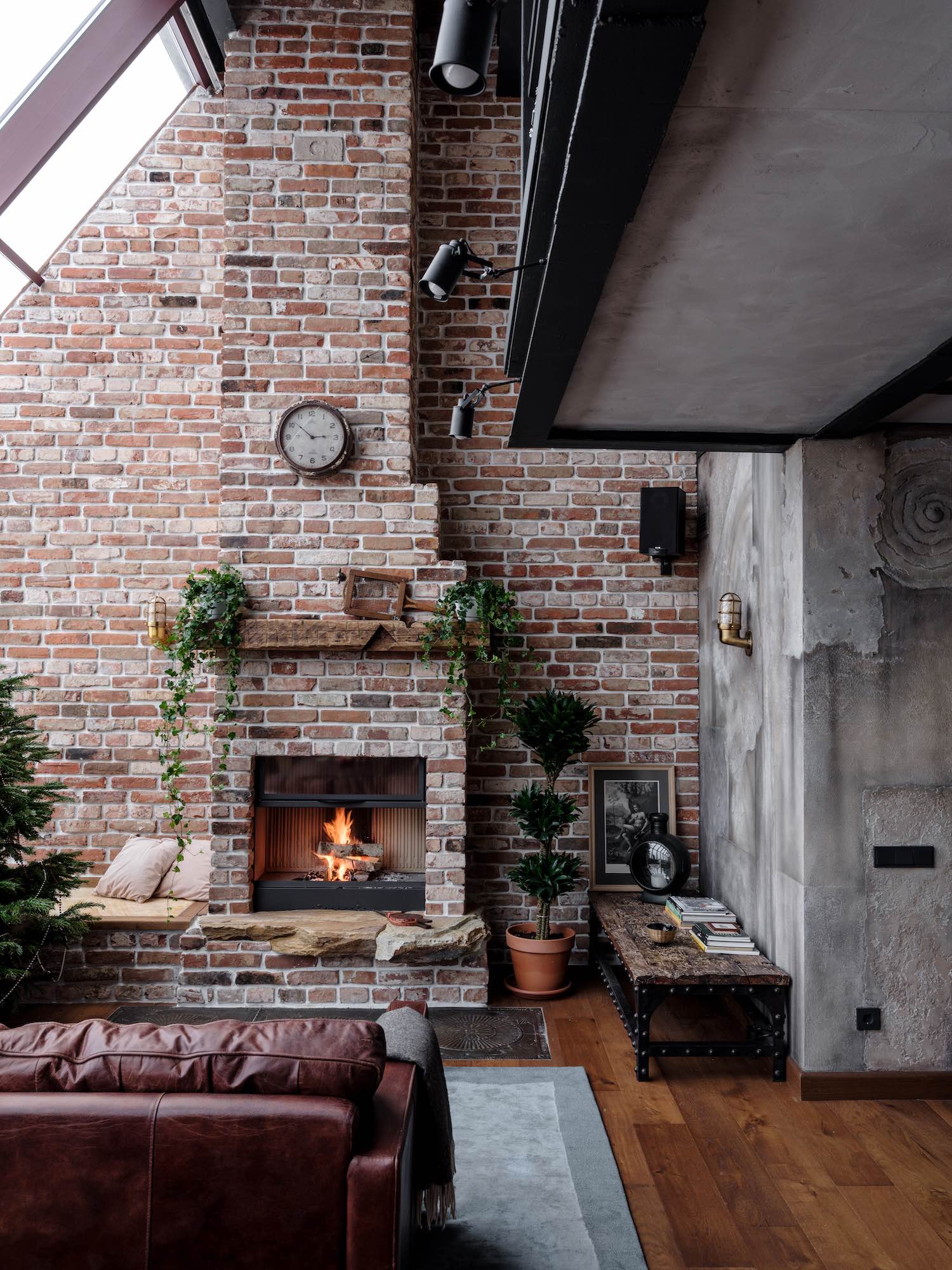 image © Mikhail Loskutov
image © Mikhail Loskutov
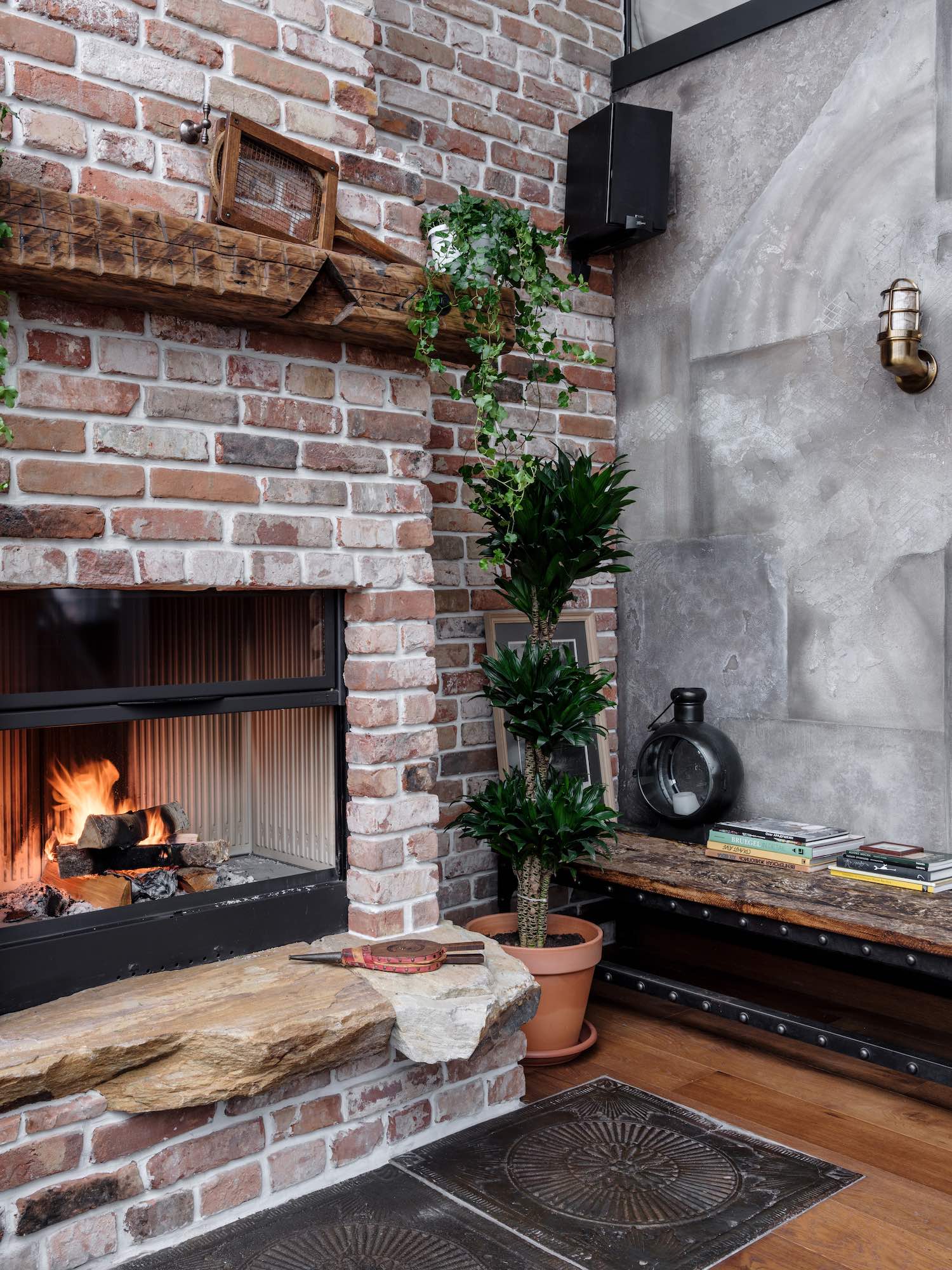 image © Mikhail Loskutov
image © Mikhail Loskutov
 image © Mikhail Loskutov
image © Mikhail Loskutov
 image © Mikhail Loskutov
image © Mikhail Loskutov
 image © Mikhail Loskutov
image © Mikhail Loskutov
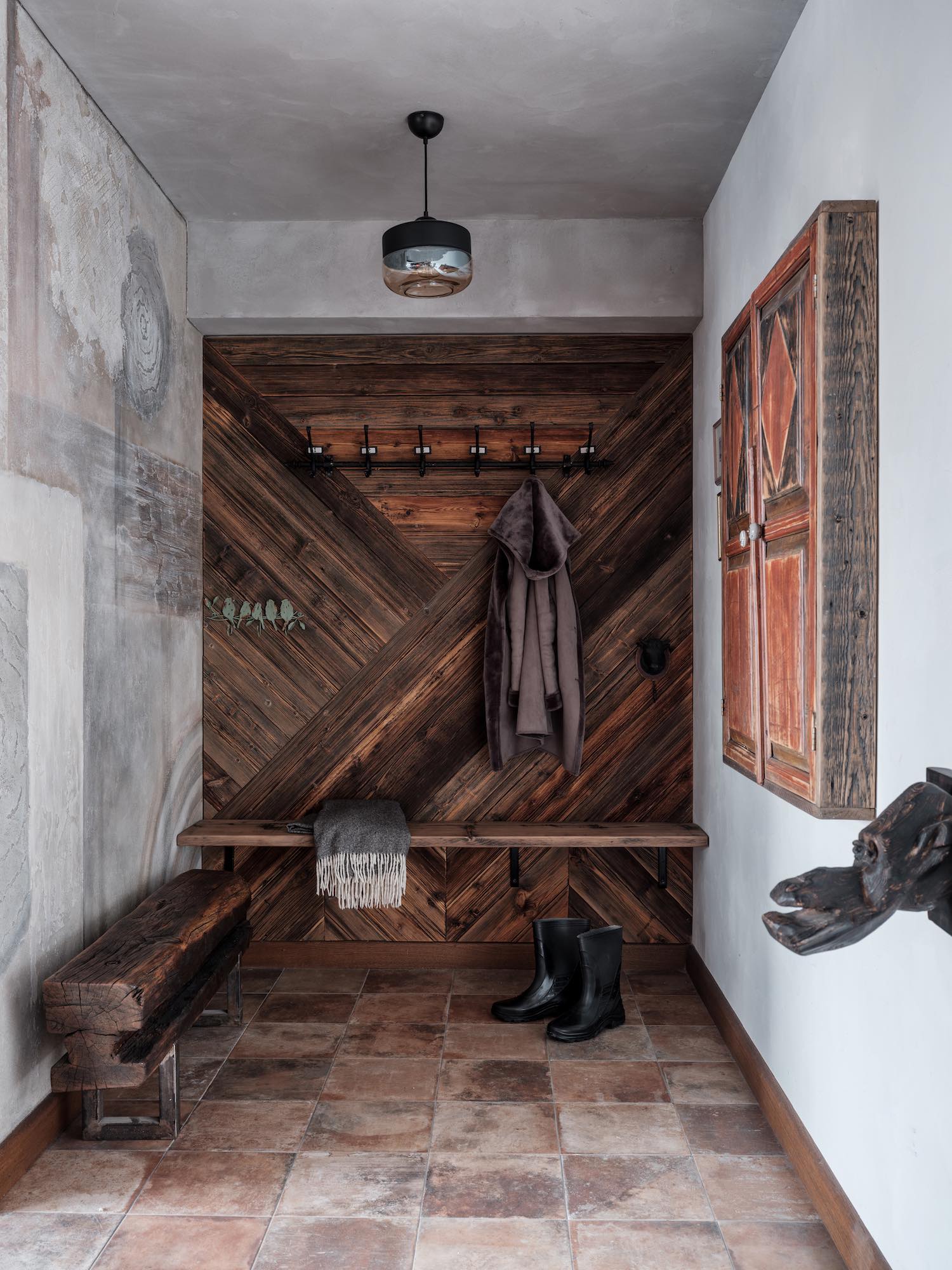 image © Mikhail Loskutov
image © Mikhail Loskutov
 image © Mikhail Loskutov
image © Mikhail Loskutov
 image © Mikhail Loskutov
image © Mikhail Loskutov
 image © Mikhail Loskutov
image © Mikhail Loskutov
 image © Mikhail Loskutov
image © Mikhail Loskutov
 image © Mikhail Loskutov
image © Mikhail Loskutov
 image © Mikhail Loskutov
image © Mikhail Loskutov
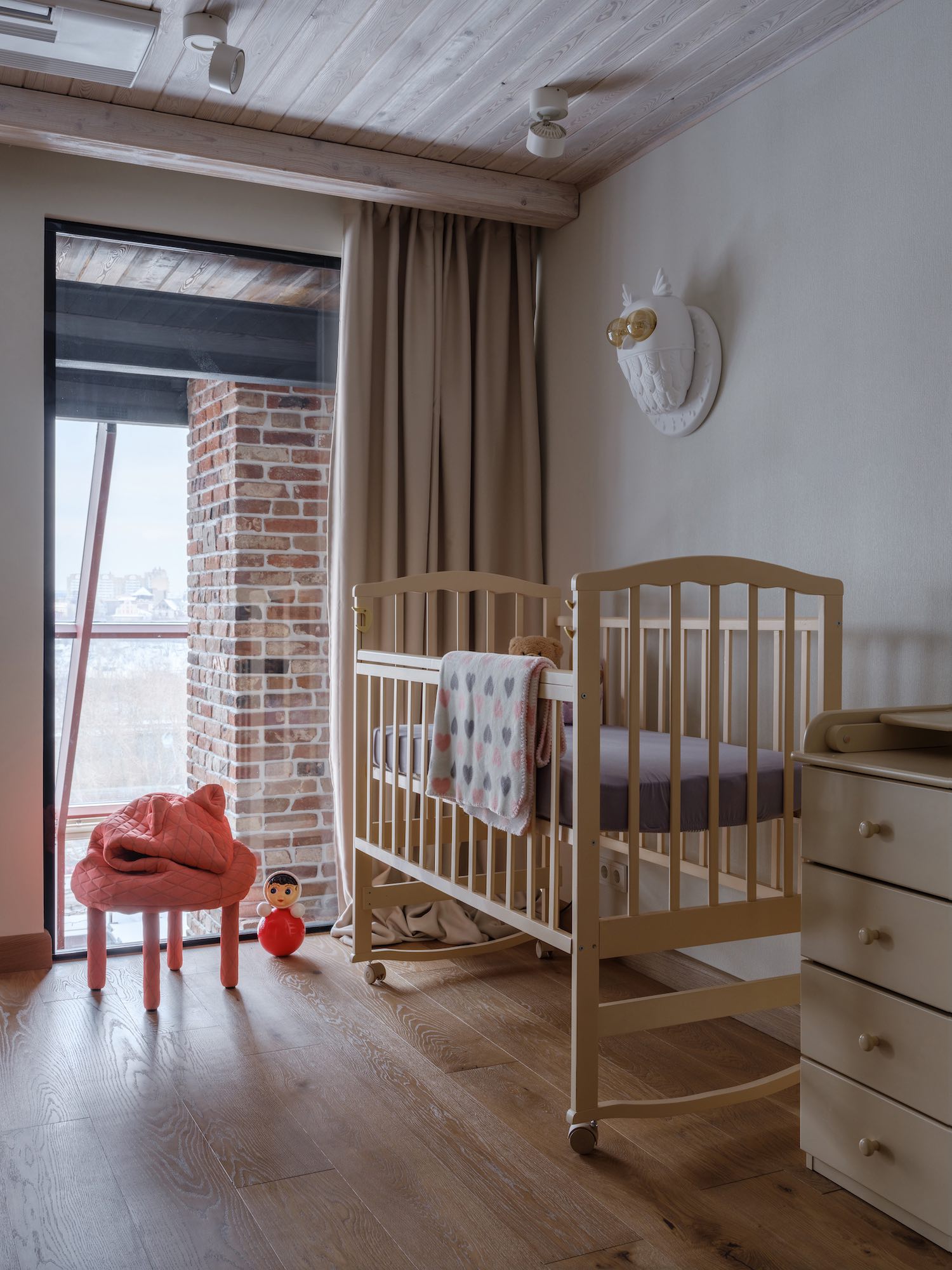 image © Mikhail Loskutov
image © Mikhail Loskutov
 image © Mikhail Loskutov
image © Mikhail Loskutov
 image © Mikhail Loskutov
image © Mikhail Loskutov
 image © Mikhail Loskutov
image © Mikhail Loskutov
Project name: Loft in the Center of Moscow
Architecture firm: Rudakova design
Design and drawings: Olga Rudakova
Year: 2018
Area: 200 m² (120 m² First floor, 80 m² Second floor)
Total room height: 5830 mm
Stylist: Julia Chebotar
Photographer: Mikhail Loskutov

