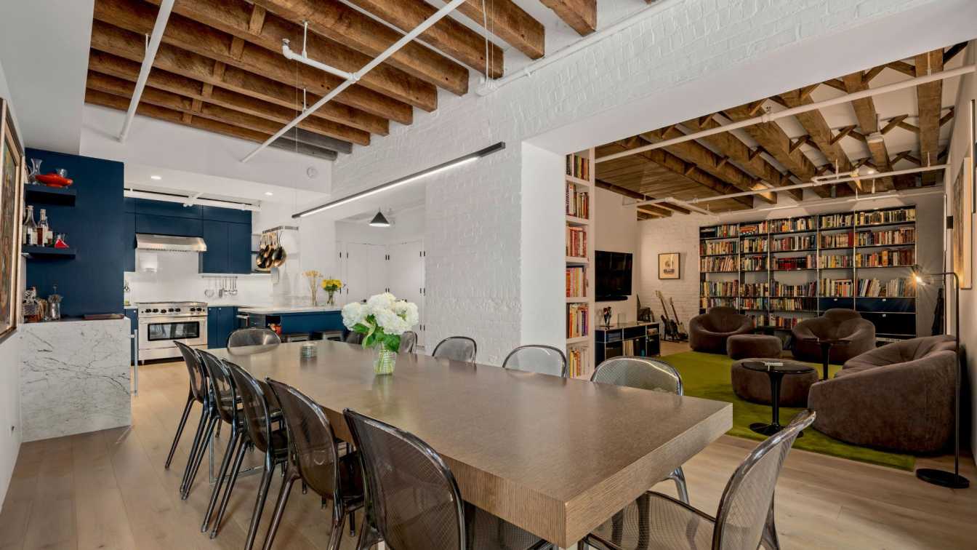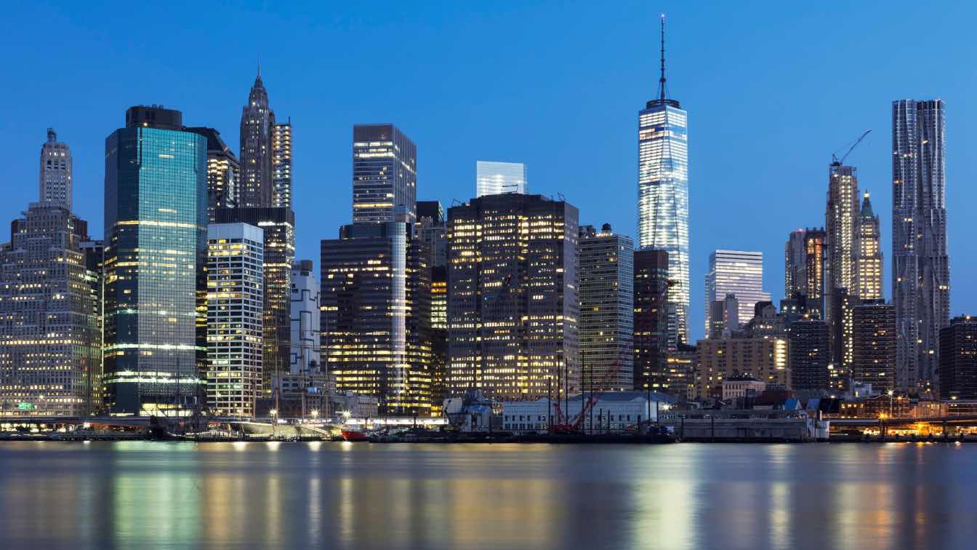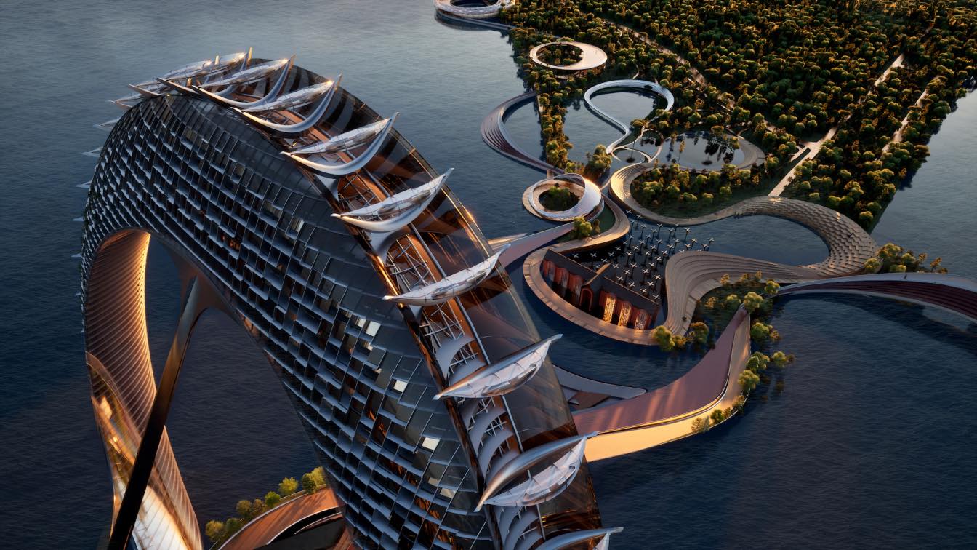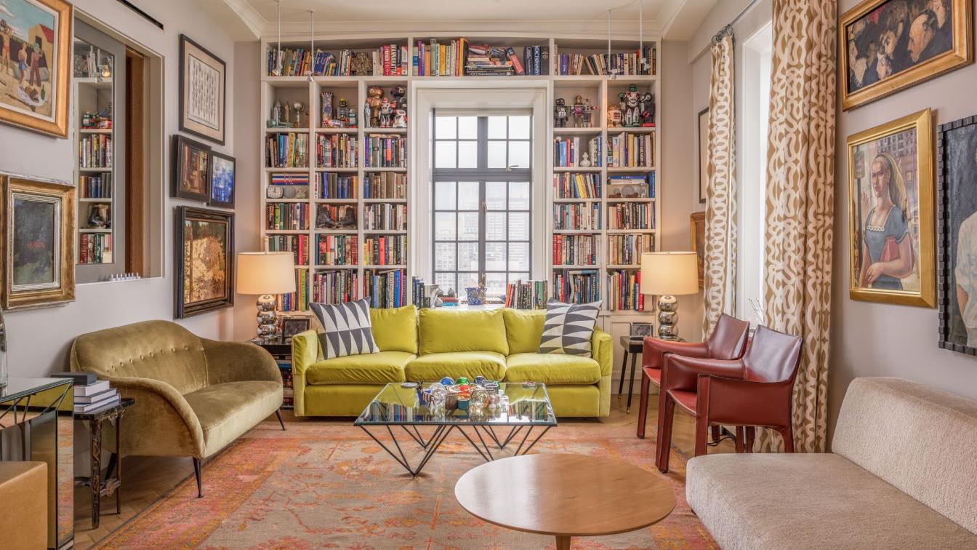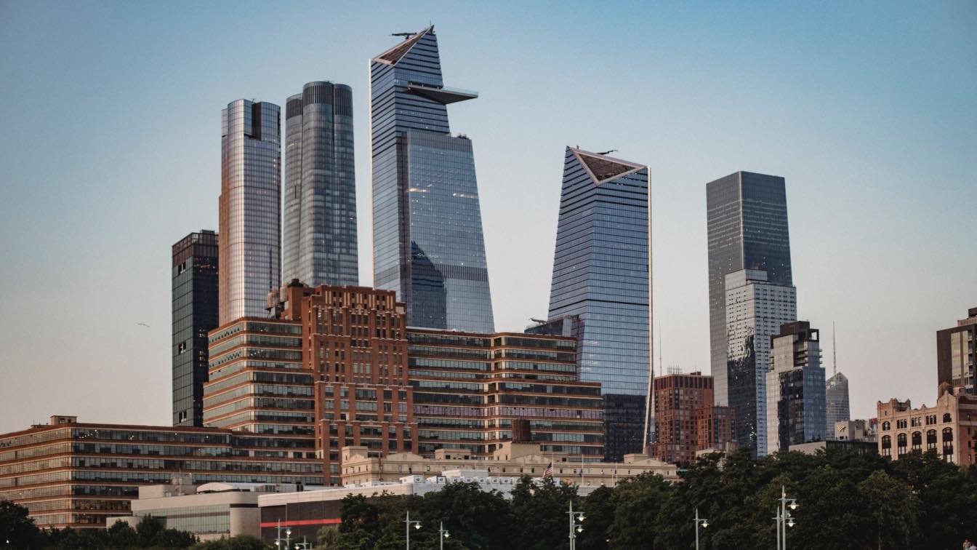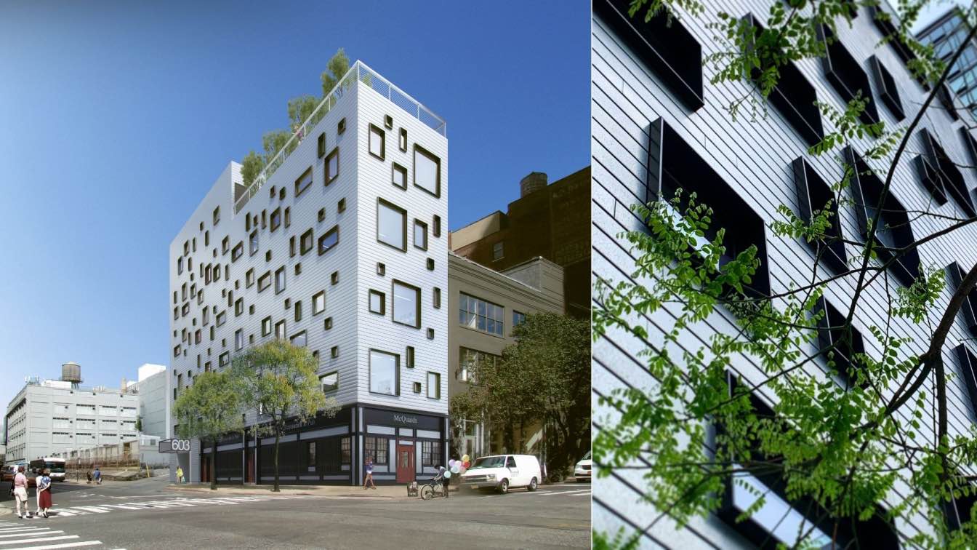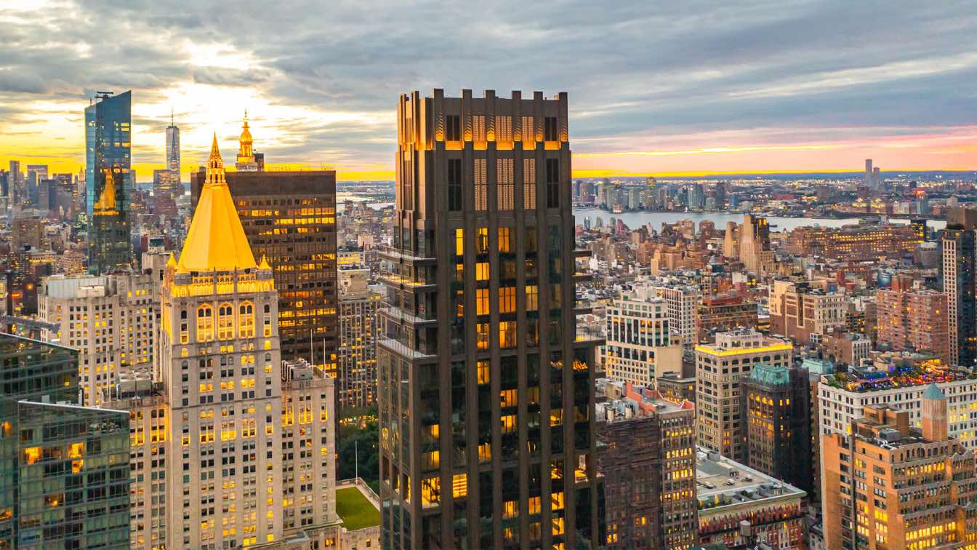Located in Tribeca, New York City, this 1,900-square-foot loft occupies the sixth floor of a historic warehouse building constructed in 1920. The building features thick brick exterior walls, arched interior bearing walls, and floors and ceilings framed with rough-sawn solid wood timbers.
Project name
Leonard Street Loft
Architecture firm
Christopher Jeffrey Architects pllc
Location
Tri-beca, Manhattan, New York, USA
Photography
Celeste Godoy Photography
Design team
Christopher Jeffrey, Emilio Dominguez
Interior design
Christopher Jeffrey Architects pllc
Structural engineer
Jack Green Associates
Construction
TC Browne & Co.
Typology
Residential › Loft
What does it take to rebuild a city as complex and dynamic as Manhattan? From transformative projects like the Gateway Program and the Second Avenue Subway extension to ambitious sustainability initiatives, Manhattan is charting a course toward a more connected, resilient, and forward-thinking future.
The team of Ennead Architects and Dattner Architects, education and life sciences design experts in New York City and beyond, are pleased to share that they will work with the New York City Economic Development Corporation (NYCEDC) to design a major portion of the new Science Park and Research Campus (SPARC) located in Manhattan’s burgeoning life s...
Photography
Ennead Architects, Dattner Architects
Our primary goal in the NEW YORK BRIDGE project was to answer the need for more open and green spaces in the compact living and working areas in Manhattan’s financial district and the world-famous Wall Street.
Project name
New York Financial Bridge
Architecture firm
Kalbod Design Studio
Location
Manhattan, New York City, U.S.A.
Tools used
Rhinoceros 3D, Twinmotion, Adobe Photoshop
Principal architect
Mohamad Rahimizadeh
Visualization
Mohamad Ramezankhani
Typology
Industrial › Bridge
The apartment occupies the top three floors of the historic Oliver Cromwell Building on the Upper West Side of Manhattan (across the street from the famed Dakota Apartments). Affording commanding views of Central Park, it’s an inspiring refuge from which to escape the frenetic pace of NYC.
Project name
W. 72nd Street Penthouse Apartment
Architecture firm
Mutuus Studio
Location
New York City, New York, USA
Design team
Kristen Becker
Interior design
Mutuus Studio
Environmental & MEP engineering
Typology
Residential › Apartment
The Hudson Yards project has attracted criticism and love in almost equal measure. Many consider its design a classic case of uninspired architectural plagiarism, with Oliver Wainwright, a Guardian writer, calling it “an architectural fiasco.” Others hate the Hudson Yards project for its funding sources.
Photography
Budgeron Bach
This six-story office building on Manhattan’s west side is the result of adding five new floors onto an existing one-story pub/restaurant. McQuaid’s Public House has been a fixture in the neighborhood for decades and the owner wanted to retain the existing pub and add the new office building floors and ground floor lobby with as little interruption...
Project name
603 West 44th Street
Architecture firm
Sydness Architects
Location
New York, New York, United States
Photography
Sydness Architects
Principal architect
Jeff Sydness
Design team
Matthew Ruopoli, Associate
Structural engineer
The Office of James Ruderman
Construction
Light gauge steel and concrete
Material
Zinc cladding, thermally broken windows, concrete, stucco, and metal
Typology
Commercial › Office Building
Crown Lighting Formally Celebrates Opening of the Firm’s Art Deco-Inspired Residential Tower.
Written by
Rockefeller Group
Photography
Eric Ficocelli

