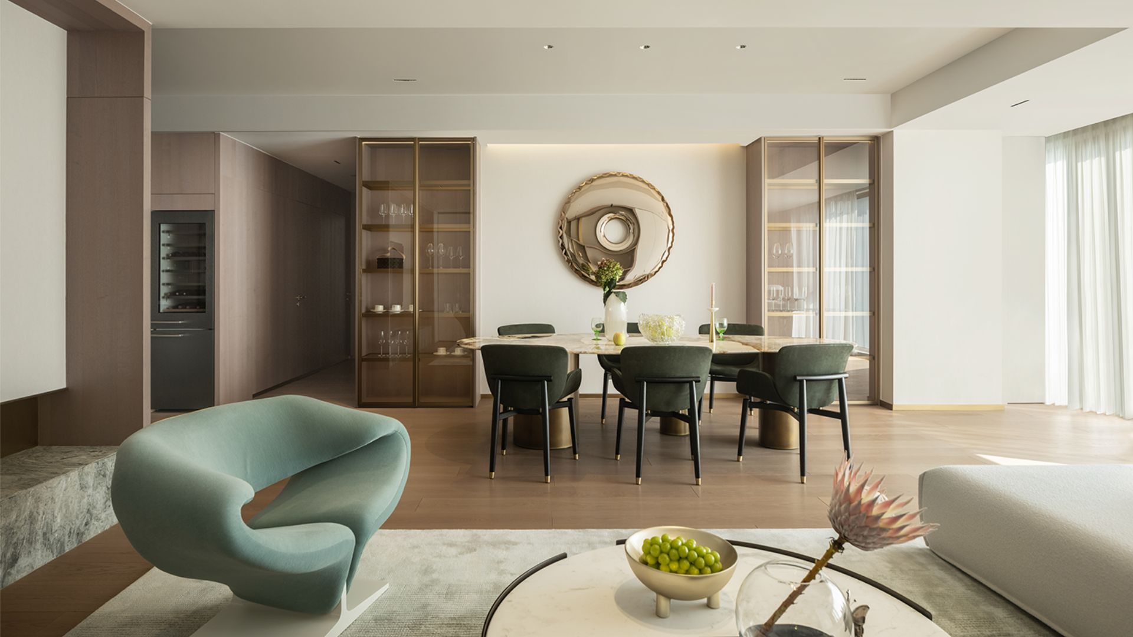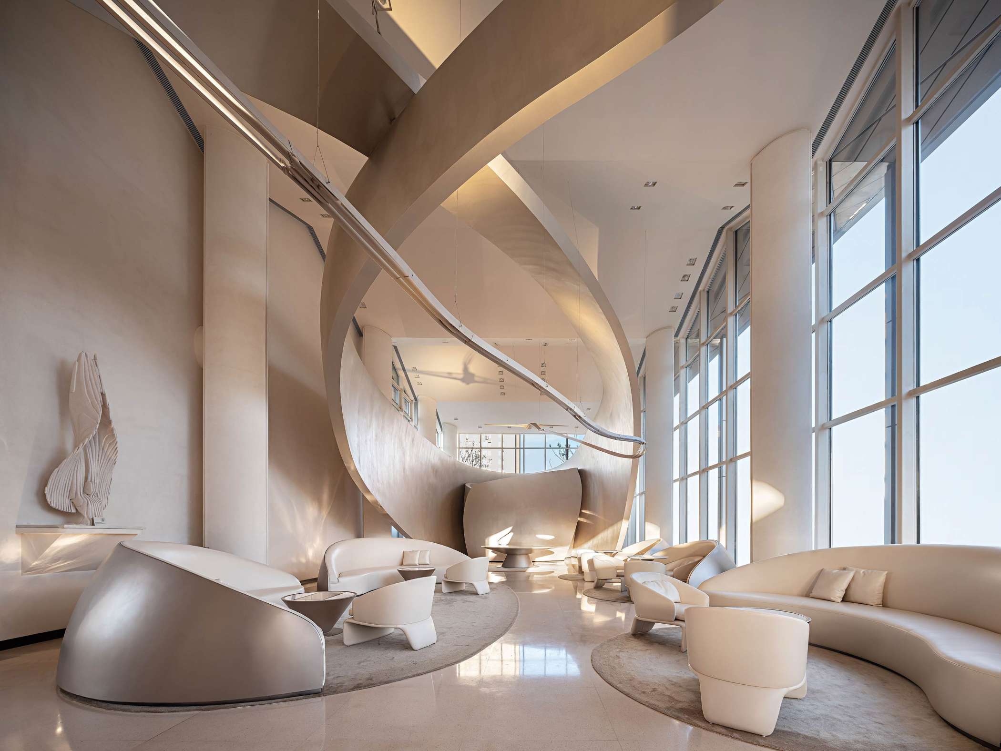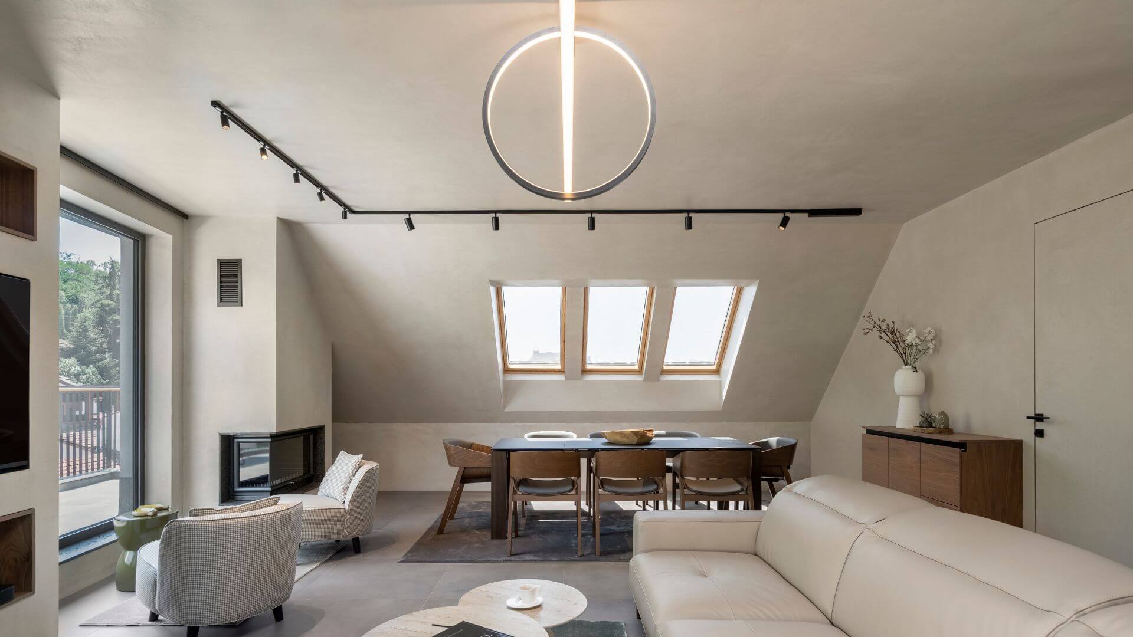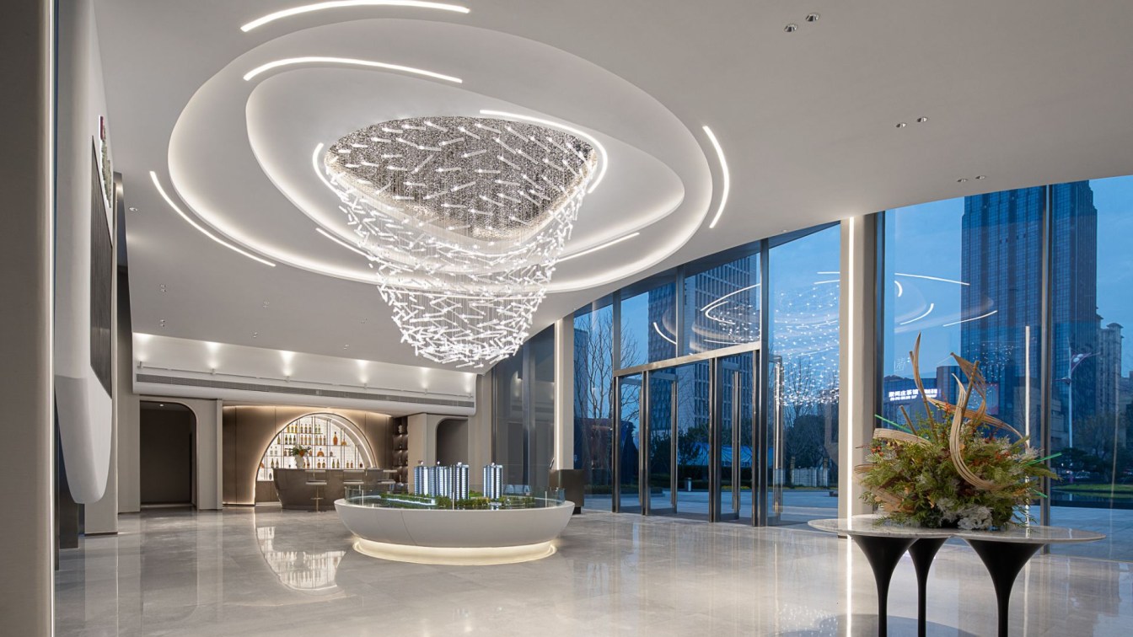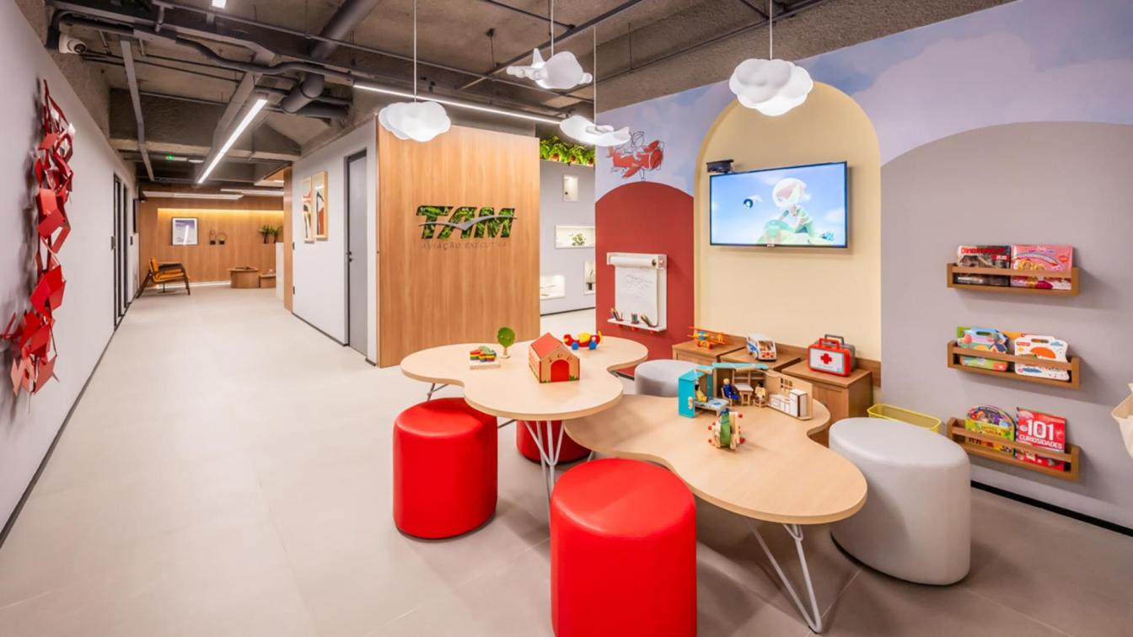Open your heart to the world!
SEARCHING FOR BEAUTY IN DESIGN
TRUST OF LIFE
It is a designer's mission from his/her heart to bring the satisfaction of their life achievements to residents. The luxury houses designed by ZONETION DESIGN exactly spread a picture scroll of leisurely and comfortable holiday life by the river for their owners. Although there are many riverside luxury houses in Wuhan, Waitan Mansion, developed by Wuhan Huafa, completely faces the Fifth Bridge over the Yangtze River, and its owners can see both urban prosperity and surging river staying in their houses. This unique location is the most cherished quality of these luxury houses for owners who are engaged in ocean shipping, so they want to settle down their home here.
SPACE REMAINS SPACE
"A private house is not a model room. If its sense of space is not adjusted properly, it is meaningless to use good art or furniture at the later stage. The first important step is to allow the space to provide a luxury sense." the designer said.
PLACE A HOME
NATURAL, PLEASING AND ELEGANT
A home represents the simplest yearning of all family members.

WONDERFUL RIVER SCENERY
The designer completely renovated the long and narrow living & dining room by setting up a bar counter at the entrance and a dining room and a tea table at the original living room. The biggest breakthrough was to combine the two rooms separating the river scenery, making the whole living & dining space into a big viewing frame facing the Fifth Bridge over the Yangtze River.
The river changes constantly with the seasons such as in early spring, late autumn, midsummer and winter, and light is shaped differently in the dawn, noon and evening everyday. The indescribable beautiful river scenery presents tirelessly like a long picture scroll.
It becomes a "day class” for owners to view the river. They always record every memorable moment of light and shadow with their cameras, no matter natural sunshine at daytime or electric light at night, and often share them with the designer. Good design is not a one-time project, but a connection between life experience and inner understanding.

THE BEAUTY THAT ECHOES EACH OTHER
Multiple functions are integrated into a large hall, covering a living room, a study, a tea table, a dining room and a bar counter, so that busy family members have more communication and echo each other's beautiful life.
Via three meals a day, people can feel the outside world. Especially when all family members sit around the dining table at dinner time, they can see the bustling city outside the window and feel amiable warmth inside the window. It is satisfying to hold up vasace green goblets to toast to life.
Generally the master is reading in front of the desk and facing the dark green river, slowly enjoying a knowledge journey; the hostess is studying various western food at the dining table; the daughter is sitting on the sofa and watching the movie. Three family members havie their own space and can see each other.

FAMILY MEMBERS KNOW AND SUPPORT EACH OTHER
The bar counter is a hub for all of the family members to connect. This is a very comfortable and convenient life station no matter after returning home for a rest, or at breakfast, lunch or afternoon tea.
THE QUALITY OF LIFE
FLOWING AND RICH
In the beautiful space, residents are influenced by beauty, have beautiful behavior, and enjoy beautiful lifestyles. This specially comforts designers.
If the public space aims to create a life field for family interaction, the private space provides sufficient comfort of living like a flowing stream. After rethinking the space, the designer designed the cloakroom by use of the highly integrated design. The same leather material in the cloakroom echoes with the wall of the master bedroom, highlighting the overall sense of harmony of the design.

CLASSICS MAKE LEGENDS
A purple high-back bed of Savoi provides the spiritual atmosphere of the whole master bedroom. Compared with the green tone of the hall, purple aims to highlight the stable and mature temperament. Purple is not only a symbol of noble status, but also provides a feeling of ease.
The bedside lamp with manually carved elephant patterns was created by the artist Giles Kafia. "Elephant" is a symbol of good luck in both East and West. Such elephant patterns were carved by hand on the ceramic surface for their texture effect.

THE DREAM AND REALITY OF SAILING
A large area of green stone gives the effect of flowing water. Like jewel, the transparent bathtub makes the interior look more transparent, and constitutes an internal echo with the river outside the window. The main bathroom is relatively narrow in space. The designer cleverly introduced sailing elements into it. Through the transmission of the mirrors, the arc lines are superimposed in depth, which greatly improves the visual effect of the space.
"The spatial sense is not to show off technology in the main bathroom, but enhance the spatial function with simple symbols and filter out beautiful and harmonious light and shadow with colors and materials," said the designer. People overlook the river on the south in all the bedrooms. The free and elegant temperament is available in these luxury houses. Different pink materials form the stratified dizzy dyeing of several groups of wallpaper and fabric, and their metal edges and closing highlight the ultimate craftmanship in the daughter's room.
It is very important that design plays the role of a guide, to give customers a better plan of life, so that people can enjoy a new lifestyle and understand a different philosophy of life in the new house.



















