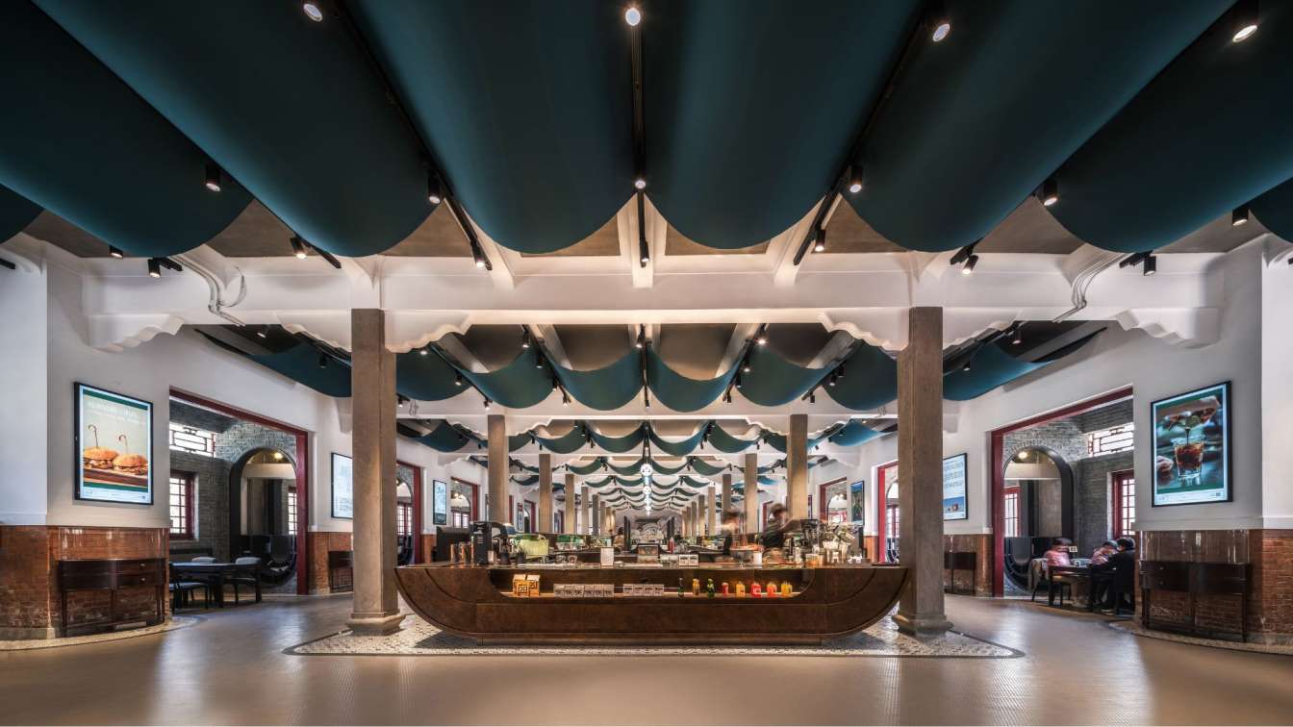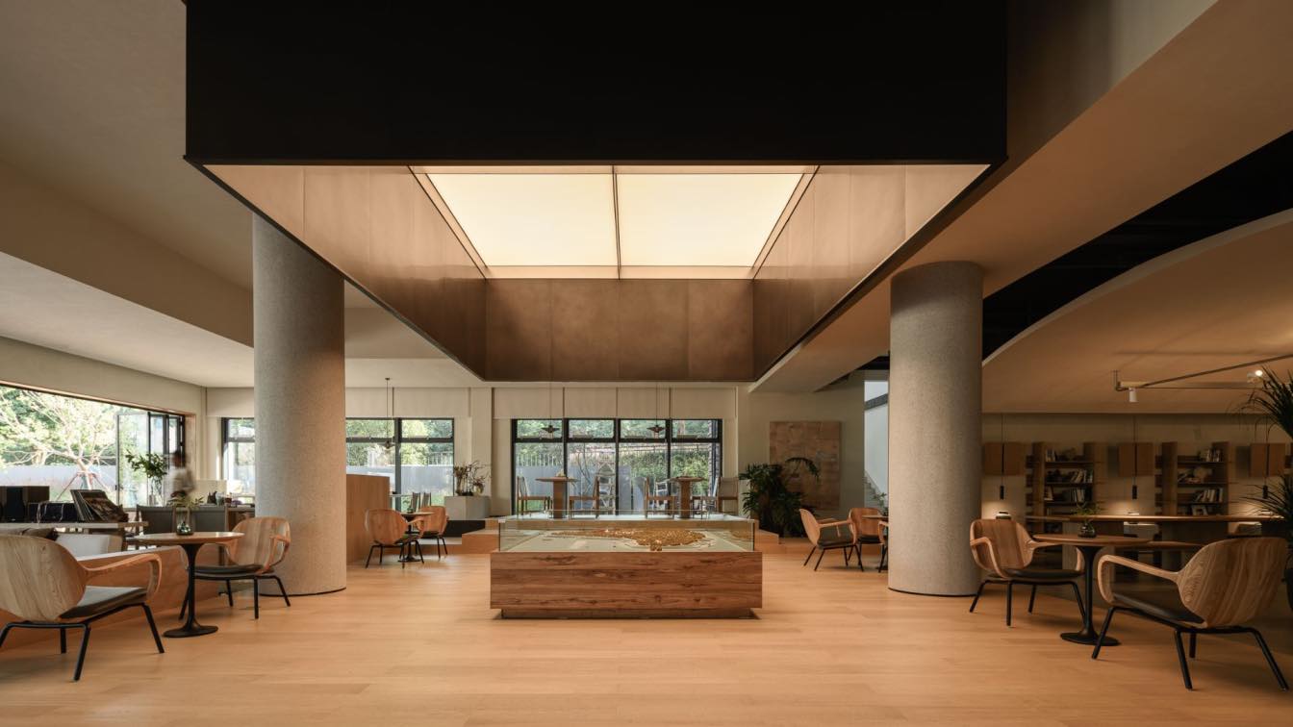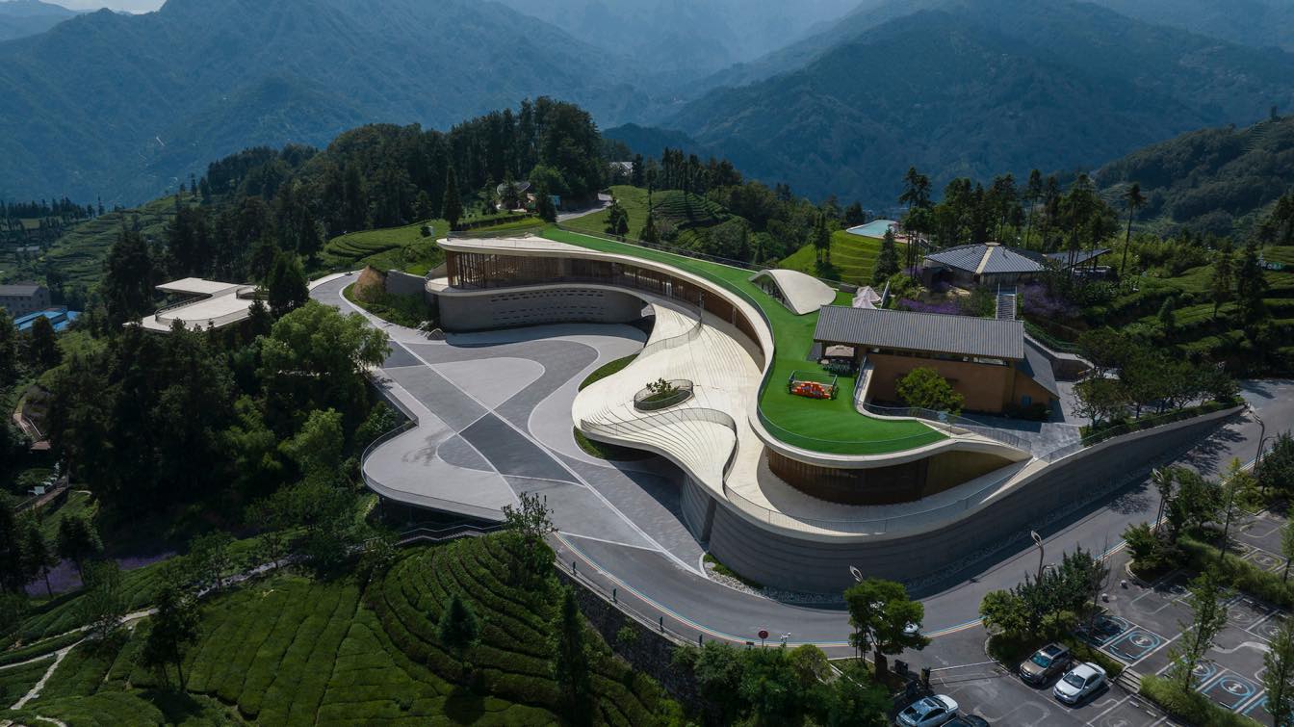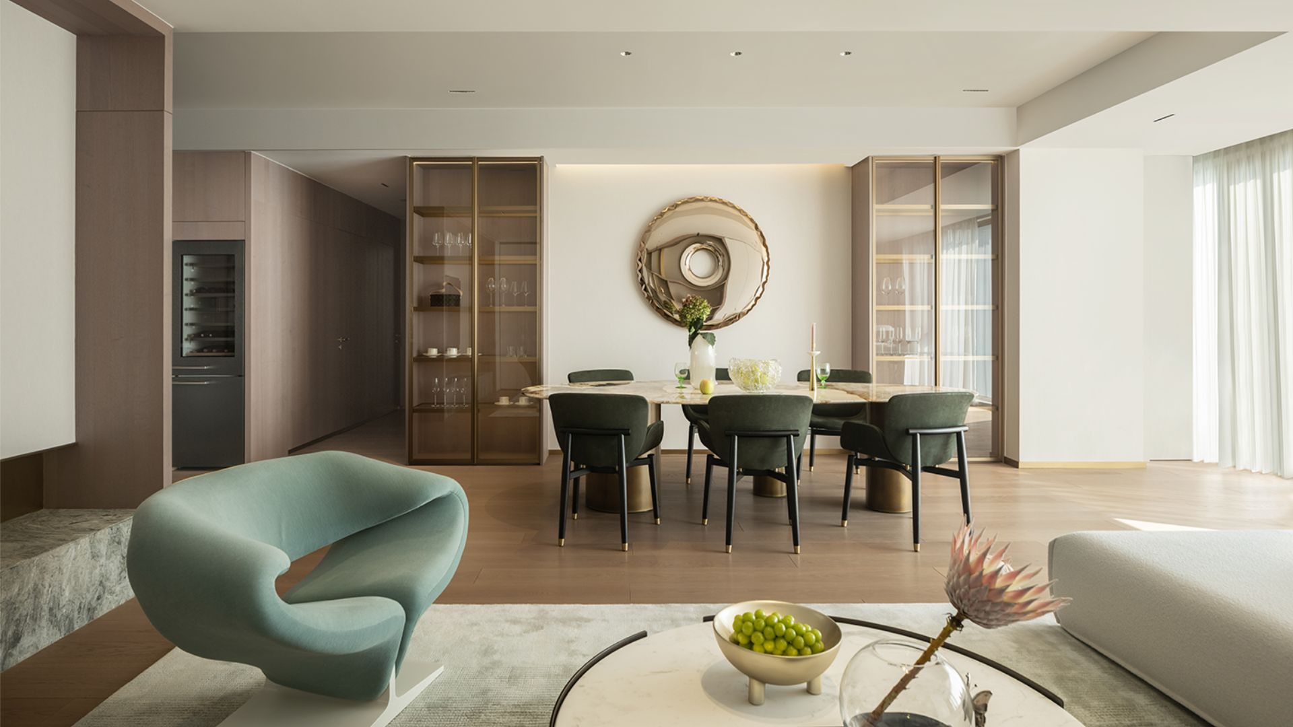A variety of entertainment, sports, and retail facilities groups around a central lake to form a super-large commercial complex, with architecture and facades in complementary scales of terraced three-dimensional pixels. Promoted by the Beijing Winter Olympics, snow sports have become a popular leisure activity among the younger generations.
Project name
Wuhan Ski Resort
Architecture firm
CLOU architects
Location
Wuhan, Hubei, China
Photography
Arch Exist, Shrimp Studio
Principal architect
Design Director: Jan F. Clostermann
Design team
Zhi Zhang, Sebastian Loaiza, Zihao Ding, Liang Hao, Yiqiao Zhao, Christopher Biggin, Principia Wardhani, Artur Nitribitt, Jing Shuang Zhao, Liu Liu, Yinuo Zhou, Yuan Yuan Sun, Haiwei Xie
Collaborators
Facade Engineer: China Construction Shen Zhen Decoration Co., LTD
Interior design
CLOU architects
Landscape
WATERLILY DESIGN STUIDIO
Lighting
Zhe Jiang Urban Construction Planning And Design Institute
Client
Wuhan Urban Construction Group
Typology
Hospitality ›Ski Resort, Retail, Sports, Commercial Complex
A society’s engagement with its history is ever-changing, its expression manifesting through diverse mediums such as art and architecture. This evolution, ranging from aggressive replacement to raw preservation, eventually leans towards a refined and cultured treatment of heritage.
Architecture firm
So Song Studio
Location
Wuhan University, Hubei Province, China
Principal architect
Osbert So
Design team
Osbert So, Song Jiawei
Collaborators
Construction Drawing Team: Wang Hongxing,Cong Hui,Wu Ting,Wang Li Soft furnishing: DLD Space
Interior design
So Song Studio
Environmental & MEP
Yao Jiajia, Cheng Yuexiang, Kang Hongyang
Material
Patinated Copper, Mosaic, Portuguese tile, Stainless Steel, Bamboo, glass and African Wood
Typology
Commercial › Historical Building Renovation
Zishan Lake Peninsula, a suburban resort area located just over an hour's drive from Wuhan. As a multifunctional dining and wine space in the community of Zishanhu New Town, Lit Time was transformed from the reception lobby of the Sweet Box Hotel, originally located at the window of the Zishan Lake Peninsula.
Project name
United Investment Zishan Jun - Lit Time
Architecture firm
Fun Connection
Location
Xianning, Hubei Province, China
Photography
Tan Xiaozhong
Principal architect
Zhang Yaotian
Collaborators
Detailed Design: BEIYE DESIGN STUDIO. Client's Team: Pang Ying, Xiao Binghui, Xiao Ying, Wang Dan
Client
United Investment Real Estate Co.,LTD
Typology
Hospitality › Café
Sanxia Tea Town is a resort situated in Dengcun Town, Yichang City, Hubei Province, China, surrounded by vast beautiful tea gardens. It is only 19 kilometers away from the Three Gorges Dam. The resort town boasts favorable ecological resources and serves as a testing ground for eco-civilization system construction at the Three Gorges of the Yangtze...
Project name
Sanxia Tea Town Exhibition Center
Architecture firm
ARCHSTUDIO
Location
Yichang, Hubei Province, China
Photography
Jin Weiqi. Video: Xiao Shiming
Principal architect
Han Wenqiang, Li Xiaoming
Design team
Architectural scheme and interior design: Jiang Zhao, Wang Tonghui, Cao Chong, Wen Chenhan. Image editing: Jiang Zhao, Zhang Guoshui (intern), Wang Hanfeng (intern), Yin Wenfeng (intern). Construction drawing collaboration: Wuhan Light Industry Architectural Design Co., Ltd.
Collaborators
Master planning: The Architectural Design & Research Institute of Zhejiang University Co., Ltd. (UAD)
Design year
March 2019 – August 2021
Completion year
April 2023
Interior design
ARCHSTUDIO
Landscape
Shanghai Gardens (Group) Co., Ltd.
Material
Micro-cement, GRC, aluminum plate, laminated bamboo panel, rammed-earth coating, etc
Construction
Architecture construction: Hubei Metallurgical Construction Co., Ltd. Interior construction: Hubei Guangsheng Construction Group Co., Ltd.
Client
Hubei Culture & Tourism Group Co., Ltd. / Hubei Yunhua Rural Cultural Tourism Development Co., Ltd.
Typology
Cultural Architecture › Exhibition Center
The luxury houses designed by ZONETION DESIGN exactly spread a picture scroll of leisurely and comfortable holiday life by the river for their owners. Although there are many riverside luxury houses in Wuhan, Waitan Mansion, developed by Wuhan Huafa, completely faces the Fifth Bridge over the Yangtze River, and its owners can see both urban prosper...
Project name
Wuhan Huafa: Waitan Mansion
Interior design
ZONETION DESIGN
Location
Waitan Mansion in Jiang’an District, Wuhan, Hubei, China
Principal designer
Huang Yanhui
Collaborators
Hard Decoration Design: ZT Design; Soft Decoration Design: ZT Design; Furniture Customization: Guangzhou Mushe Furniture Co., Ltd.
Contractor
ZT Decoration Engineering Co., Ltd.
Typology
Residential › Apartment





