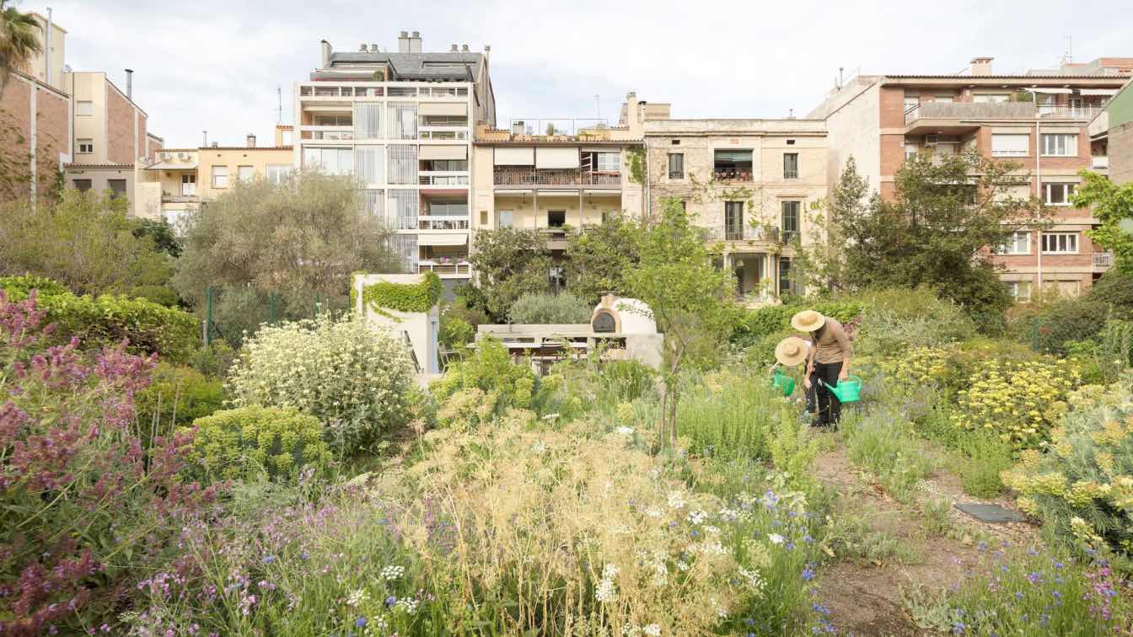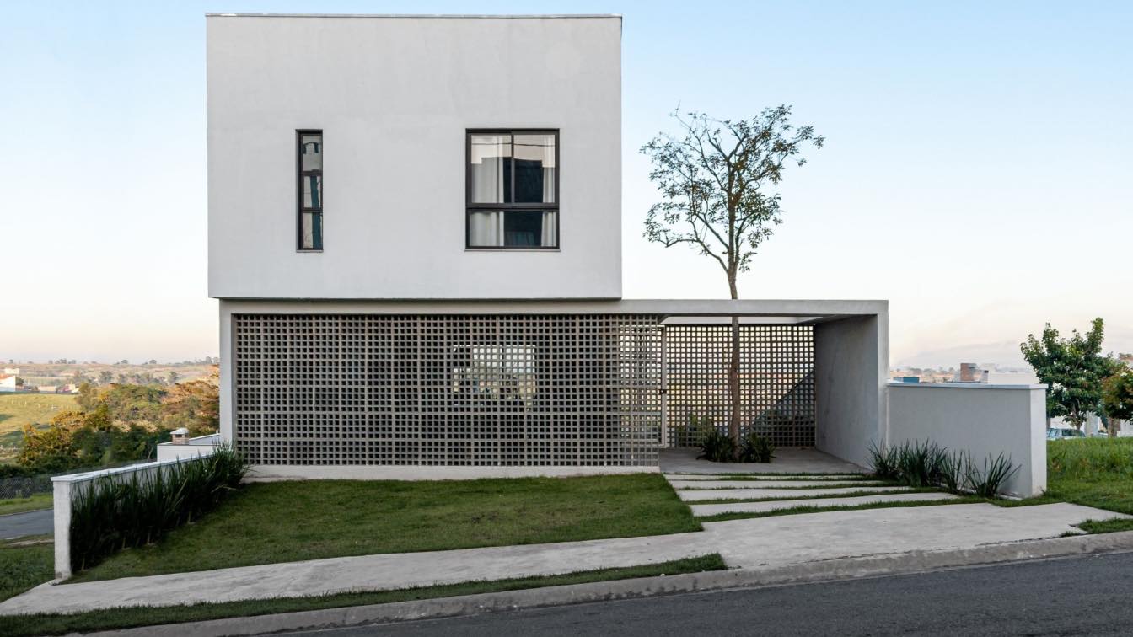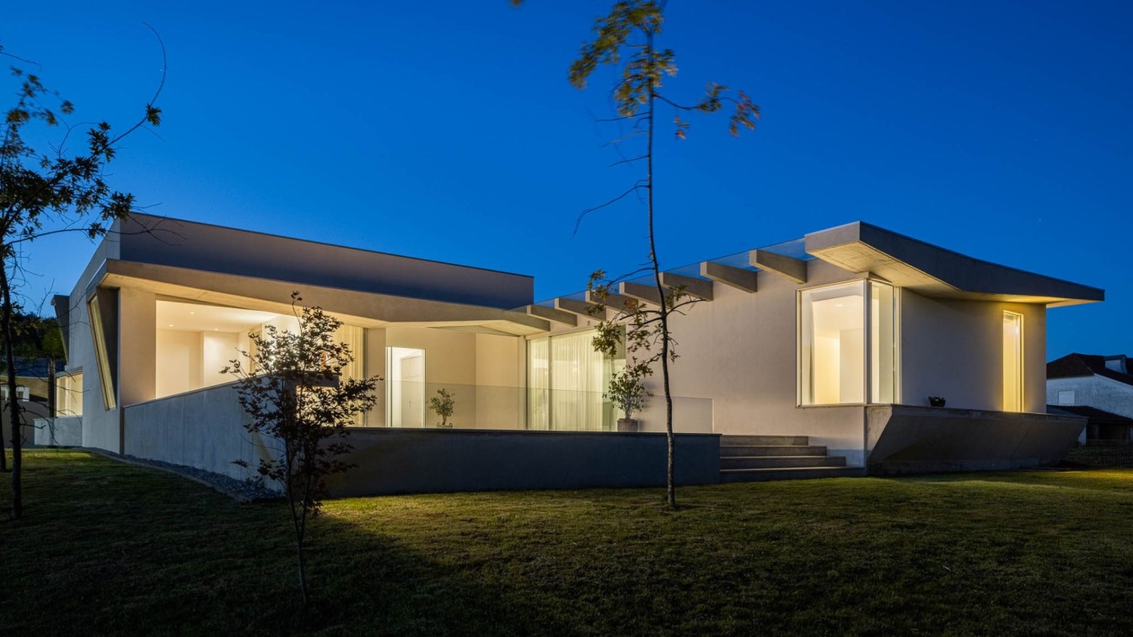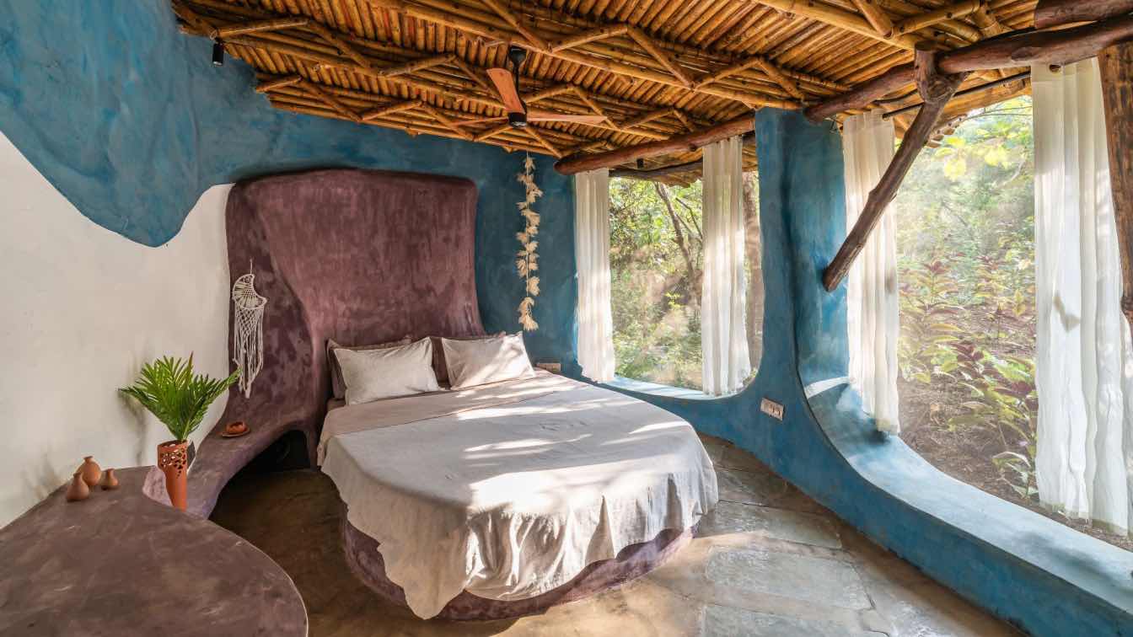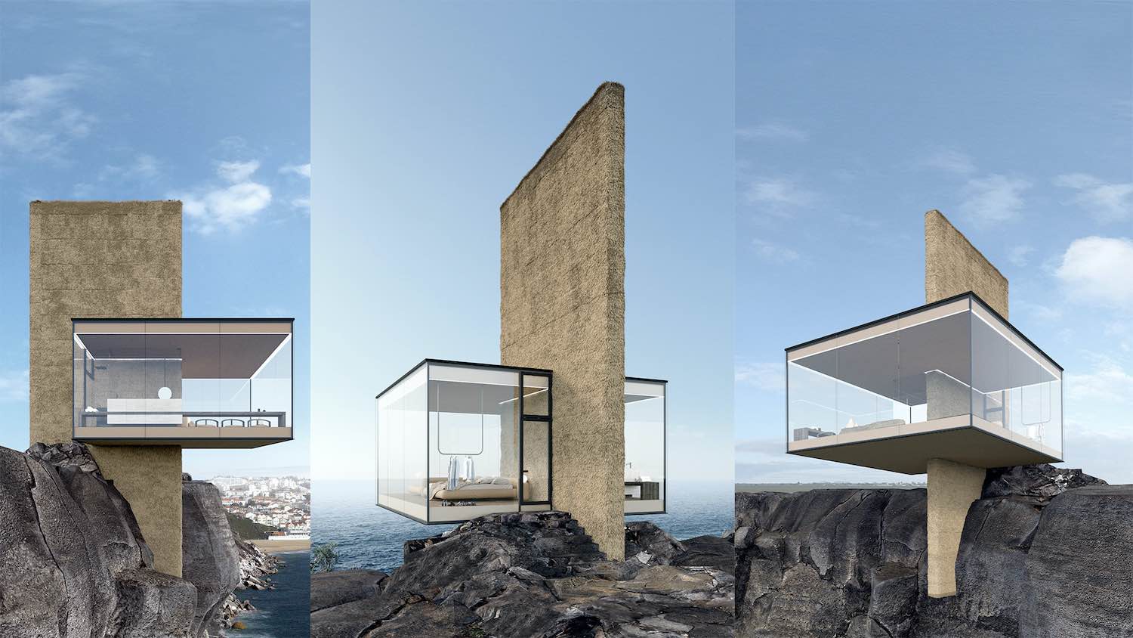In the heart of Barcelona's district, nestled amidst the cobblestone streets and timeless facades, is a captivating "finca regia" (historical building) in a modern classic style.
SOG design, in collaboration with Espacio Studio, revived a residential historic property that embodies the serene essence of a country house in the vibrant city of Barcelona.
DUQ11 is a restoration project that accentuates a building's historic structures' original materials with modern aesthetics.
A Historic Restoration Reimagined for Modern Living
Historic building refurbishments are often a journey of discovery, transcending time and weaving form, function, and history into a living masterpiece that can be shared with future generations.
First built in the 1900s, this century-old structure was initially a single-family home. It had weathered 120 years of existence and multiple transformations. Today, the charming space is divided into three independent apartments - one of them being DUQ11, a duplex with a garden, where the basement serves as the service area and the ground floor houses common spaces and living quarters.
Driving our design narrative was the homeowners' desire to embody 'the sensation of living like in a country house but in the heart of the city.' Tranquillity, privacy, and generous entertainment spaces were crucial.
One of the primary challenges of DUQ11 was to allocate efficient functional spaces. The other one was to elevate their home to its fullest potential.

Although charmed by the rustic appeal of the building during our first visit, we found that the physical condition of the space, both interior and exterior, necessitated upgrading all infrastructures, enclosures, and facades with a sustainable perspective.
A wooden structure and central core became the architectural features of our proposal. This central core, housing the staircase, was a pivotal element that offered privacy to the street-level floor. The basement would serve as an open, multifunctional space, seamlessly connecting indoor and outdoor realms to create a country-house feel.
Restoring Original Facades
When restoring a historic building, it is vital to maintain the original aesthetics and repair any original features.
In our journey of revitalising the interiors, we gradually unveiled charming original structures hidden beneath layers of time. Painted ceilings, vaults, and stone walls emerged, each with its story.
Design elements like these are becoming increasingly rare and are often forgotten in modern times. Their rarity should be highly valued as they contribute greatly to a property's aesthetic appeal and overall value.
We took great care to restore the facade accurately without adding features not initially present. The original architectural elements were meticulously preserved wherever possible, giving the space its character and personality.
With historic features at the forefront, we complemented it with simple lines, clean walls and muted tones. And almost effortlessly, DUQ11 took on a modern and classic style, striking a harmonious balance that infused life into every room. Every room on the second floor has its own character. They became cozy, private sanctuaries overlooking the garden.

Creating A Country House Outdoor Atmosphere
Our approach to maximising the use of a confined city area involved seamlessly integrating a country house aesthetic within an urban setting. Transforming the space into a lush retreat was a strategic effort that involved meticulous landscaping.
What was initially a vacant canvas has now evolved into a flourishing garden.
Apart from providing an aesthetically pleasing environment, this greenery also serves as a visual buffer, creating a sense of seclusion within the outdoor space.
The patio, an extension of this green sanctuary, was redesigned to enhance privacy and hospitality. Today, it serves as a private enclave cocooned in foliage, providing an intimate setting for social engagements or moments of reprieve within the urban fabric.
Lush Garden with Sustainable Elements
Our commitment to sustainability extended beyond merely creating a green garden - it was a garden with plenty of other self-sustainable elements.
We have successfully implemented a solar energy system that beautifully complements the lush greenery, harnessing the power of renewable energy. Additionally, we have introduced a water collection and reuse system, turning the area into an incredible triple-purpose outdoor sanctuary. This innovative system not only enhances the project's aesthetic but also helps transform the urban environment into a responsible, eco-conscious oasis.
DUQ11 embodied a contemporary design that reimagined history, fusing timeless charm, modern elegance, and sustainable living.
































