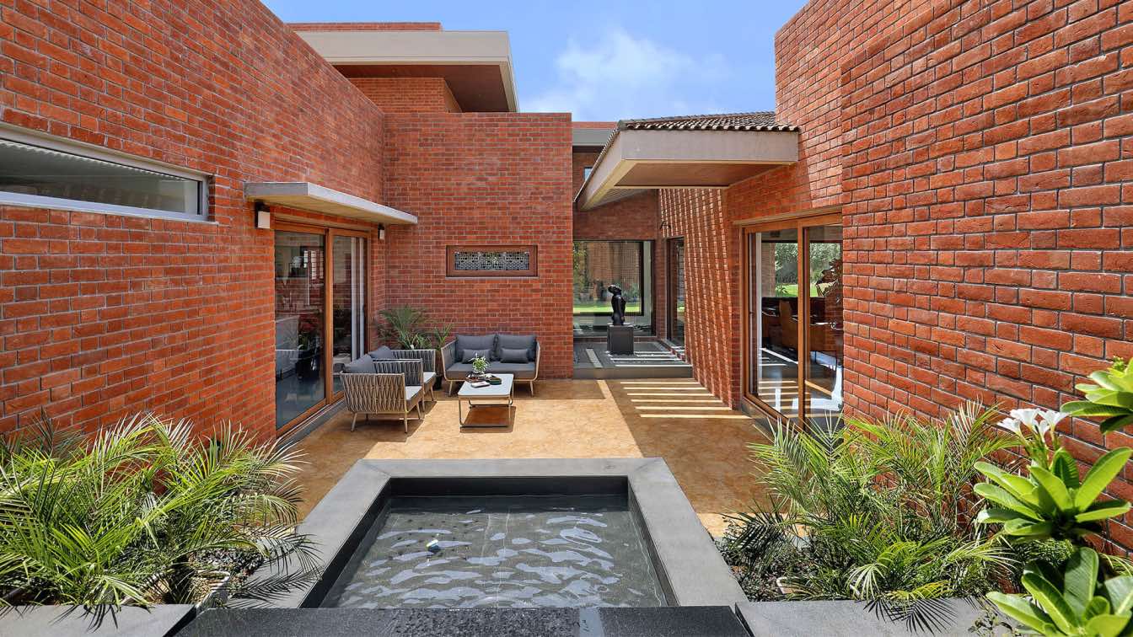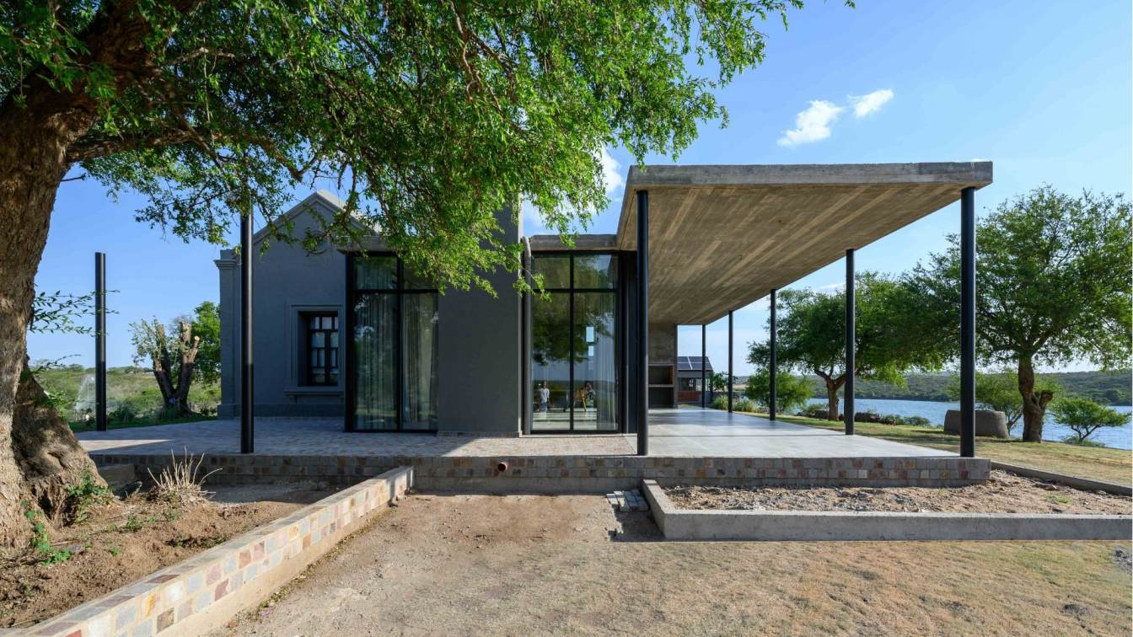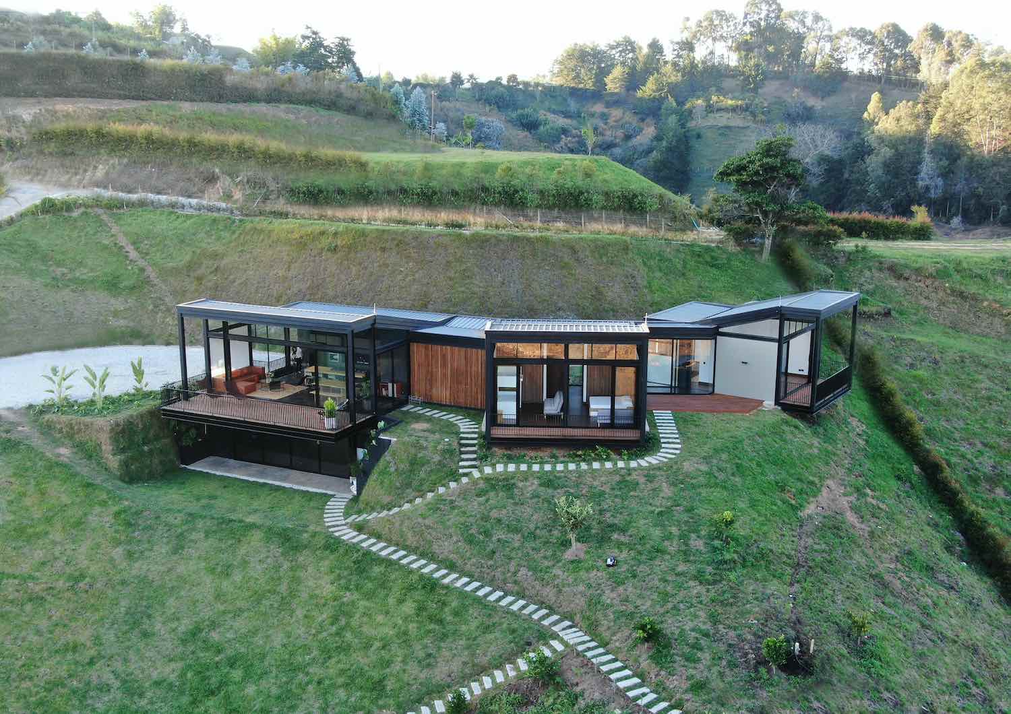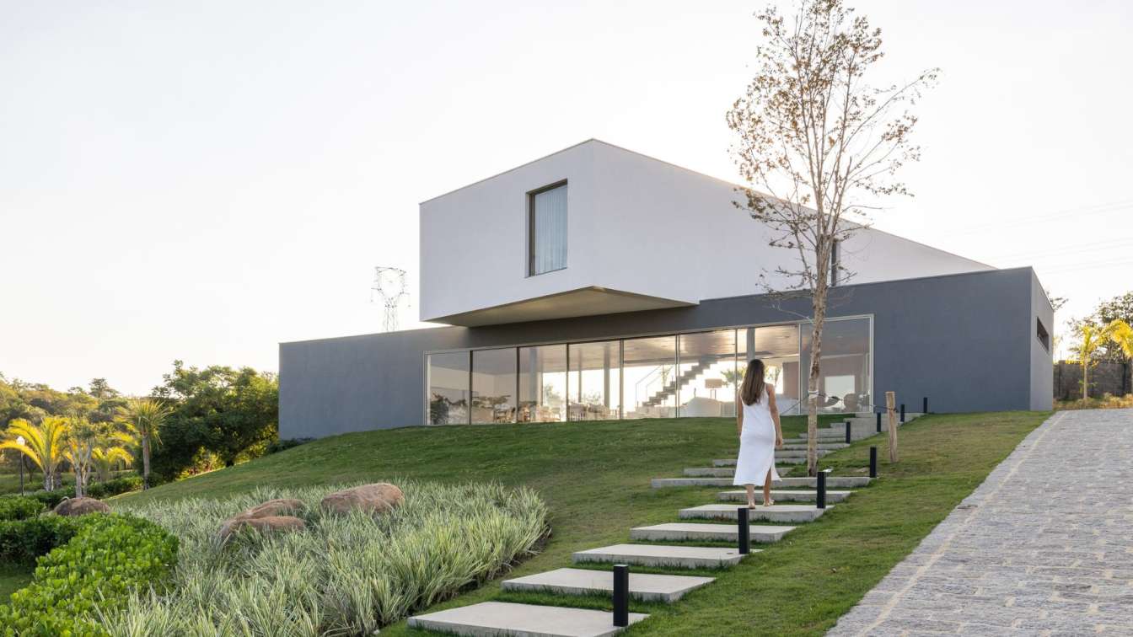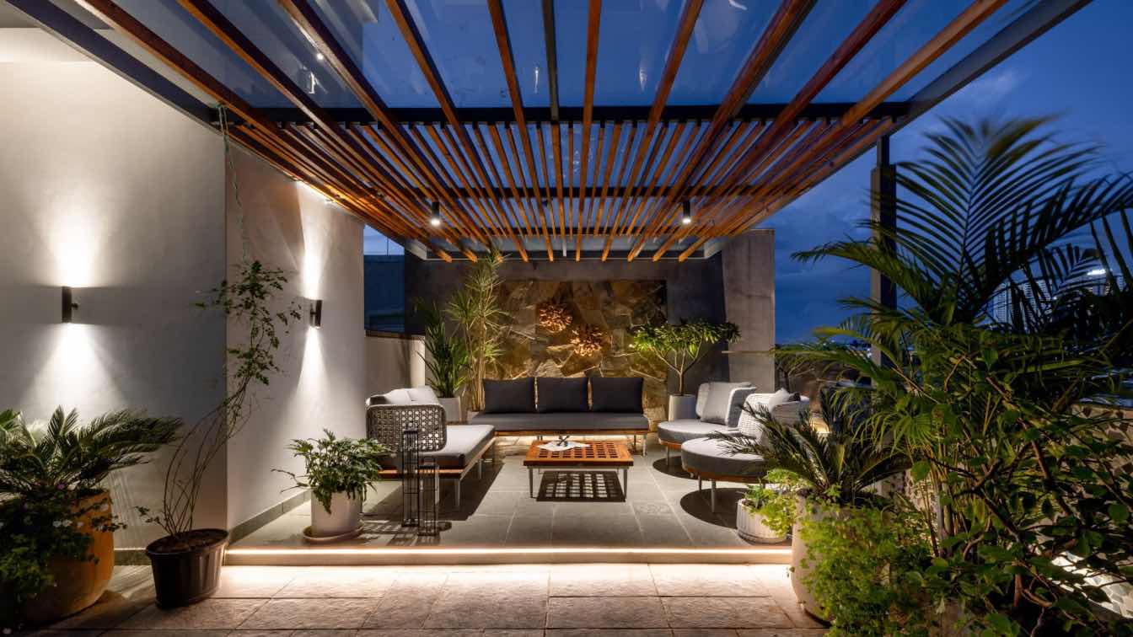Usine Studio: The 7,500 sq.ft. bungalow stands peerless, amidst low-rise apartment stacks in 15000 sq.ft of plot area. And for that very reason, the house is an introverted built mass, of brick and occasional RCC, such that all the internal spaces look constantly into its many green pockets. The front façade comprising of a parking space and a full-time, home-run office effectively walls off the exterior from the interior courtyards. The traditional brick statement is challenged in almost every space while the interiors remain simple and progressive.
At a stage when the walls had been cast as per a prior architect’s design, the clients felt they aspired for something different in the narrative of their dream abode and that is when they brought team Usine to the scene.
 image © Tejas Shah
image © Tejas Shah
Team Usine’s objective was to take the skeletal house and to endow its corners with equal measures of beauty and purpose for their client. They hence implanted carefully proportioned water-bodies and pergola seating within the layout.
They also chose to experiment with a lot of patterning details beginning from the compound wall with wire brushed plaster to the inviting alternate coursed brick columns in the foyer. The main entrance, along a lotus-laden water-body, receives the unabashed Vadodara sun which plays with the void created by a floating slab with the barrier wall resulting in some edgy shadow lines. The water-body is bordered, on the other side, by the owner’s personal, home-run office, which is frequented by his clients and agents alike. However, the barrier wall dutifully secludes the internal garden from coming into open sight.
The house interior is floored majorly in gray Kotah stone and is replete with many motifs of birds, plants, and even human figures, to invoke an earthier, organic tone in the setting.
 image © Tejas Shah
image © Tejas Shah
The living room, housed under a pitched wooden roof, is given minimal artificial treatment. While a series of black and white paintings of a bull, Rsabha by Ravindra Salve, seems to break the linearity of the strip window, a sculpture of a leopard in bronze lends a sense of stealthy movement within the room and right there upon a solid wall, the painting of a bird, by Amarnath Sharma, looms over the space. This room relies on abundant natural lighting and is provided only with a chic chandelier and pedestal light combination for when the sun sets down. The warm glow of the lighting against the olive gray sofas and the yellow armchairs beneath the sloping wooden ceiling imbue a semi-modern charm.
This living room, the passages, the smaller court spaces, all look into what seems to be the heart of the house: a black granite human figure emerging from a stone block, by DilipSompura, seems to look upwards while being entrenched in a pergola’s shadow play against the perfectly chiselled background of carved-out regular bricks. This dramatic bay overlooks an east-facing, multipurpose entrance court with a view to a lush gathering of plants around a water-body. The flooring of this space was intended to mimic the color of the earth to relieve the semi-open space of the cool Kotah and add an exterior touch to the space. This was achieved by a leather finish, Jaisalmer yellow patterned tile flooring. Meanwhile, the court is separated from the busy frontage parking through a brick wall with tiny projections that create a patterned shadow whenever met with light. These varying brick pattern details subtly break the monotony usually associated with brick and enthused it with a dynamic, tactile quality.
 image © Tejas Shah
image © Tejas Shah
On the flipside of this courtyard lies a north-facing court that is essentially the garden puncturing into the built layout, thus rendering an appealing inward-looking to this quadrant of the house as well. The walls wrapping this court are also provided with staggering projections to fracture and delineate the brick mass.
Even the powder toilet continues the brick narrative albeit with a contemporary twist; burnt bricks in Flemish bond and in a 45° skew lend a novel gray vibe to this small space, while a similar gray elegance abounds in the utility passage, which ends into a porous brick screen wall.
Diffused north light floods the family living and dining space which in turn opens up into a pergola-shaded swing sit-out banked by a wire brushed plaster wall and a brick screen wall against a finely textured gray terrazzo floor. The plain walls and an exposed RCC ceiling of the family living space contain a popping dose of modern colours that duels with the rustic lure of the brick and Kotah combination. The TeoRizzario print on canvas teams just right with the deep green and ochre furniture set upon a vivid carpet.
 image © Tejas Shah
image © Tejas Shah
The master bedroom has a basic, unobtrusive aesthetic with a bed back painting done by Bose Krishnamachary. This allows the views to the garden can take precedence while the master bath can become a space to unravel and unwind. The bath area combines both indoor and outdoor showers. Flanked by a row of luxurious bamboos beneath a pergola topped cut-out and with its white-tiled panel against the river washed granite, this outdoor shower would drench one in both light and water.
The guest bedroom on the second level is enlivened with indigo mosaic tiles, by Bharat Flooring, are set into the Kotah stone and polished to perfection. This vivacious indigo statement is maintained in the bathroom too. The leather backed headrest is washed with a soft light from a set of three custom-made glass lamps. The ceiling of the room is done in cement sheets with wooden beading while that of the bathroom is in slatted wood against a skylight.
 image © Tejas Shah
image © Tejas Shah
The daughter bagged a spacious room and chose to have only a sparing amount of furniture along with a bold element. The bed area is done with a neutral beige braided quilt with cushions to add a zing of color and the wall facing the bed is adorned with a sweeping white on blue floral painting.
The home theatre enjoys generous views into the garden below while the insides have been jazzed up with Aztec patterned fabric panels that slide open to reveal electric controls of the theatre and a wall-mounted, cubic lamp feature by Dixit Panchal.
Summing up, Yahvi, in Hindi, means heaven and earth conjoined. And with its abundant natural light, covert green spaces with shallow pools of water, it is indeed one for the family that calls it their home.























Connect with the Usine Studio

